2023 | Professional
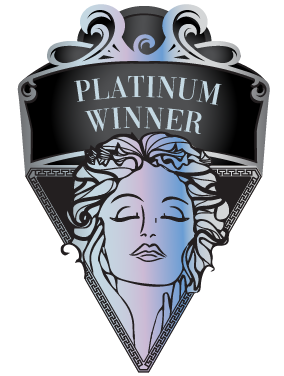
TRANQUILITY
Entrant Company
Studio.Ho Design Ltd.
Category
Interior Design - Residential
Client's Name
Country / Region
Taiwan
The primary objective of this interior project is to provide a relaxing space for the residents and aims to relieve their pressure at work. life and school. By controlling the color of the environment and opening up the scale of the space, a spacious and comfortable feeling is created, allowing the residents to transform their emotions, settle their minds and get away from the hustle and bustle of the city.
Living in a busy city can be overwhelming, so having a place to relax and unwind is essential. Designers have created a spacious, open living area with circular windows to create a comfortable environment. The mesh door separating public and private spaces is called the "sieve of thoughts." This door serves as a metaphor for filtering out troubling thoughts and creating a peaceful living experience for residents.
For this project, the designer adopts an open space design in the public area, combining with the existing circular window settings to form a spacious and bright space, giving the residents a free space for activities. In addition, the dining area and the kitchen are integrated into one, creating a space that can accommodate many people. When friends and family visit, they can have plenty of space to communicate and enjoy themselves. In this way, the living space becomes a place where people can find relaxation and spirituality.
Credits
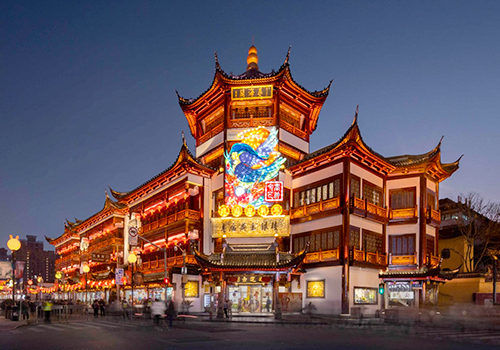
Entrant Company
RDesign International Lighting
Category
Lighting Design - Architectural Lighting

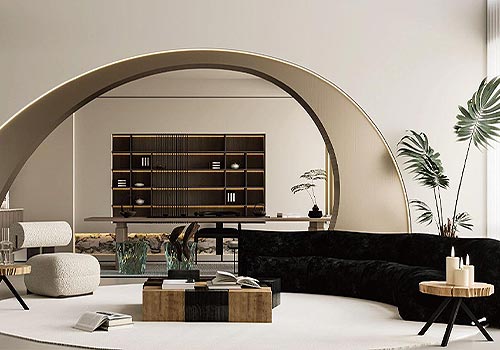
Entrant Company
Mose Vieta
Category
Interior Design - Residential

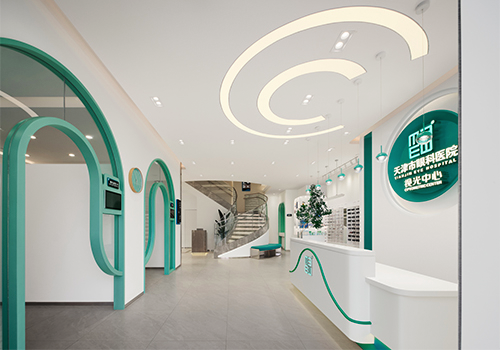
Entrant Company
CHENGYI (GUANGZHOU) DECORATION ENGINEERING CO., LTD.
Category
Interior Design - Healthcare

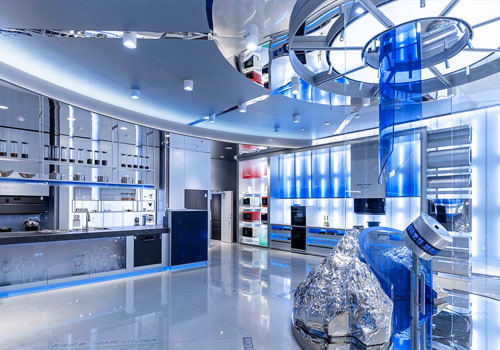
Entrant Company
Zhejiang Vocational Academy of Art &Zhejiang University of Finance and Economics
Category
Interior Design - Retails, Shops, Department Stores & Mall










