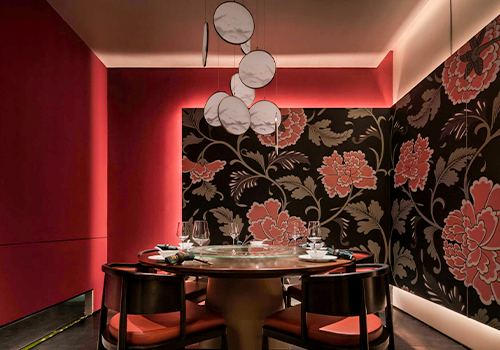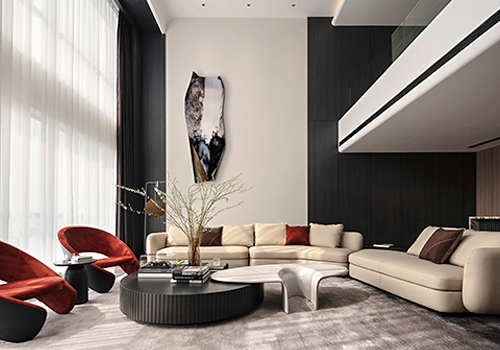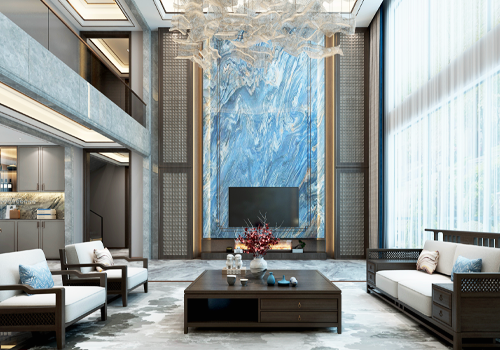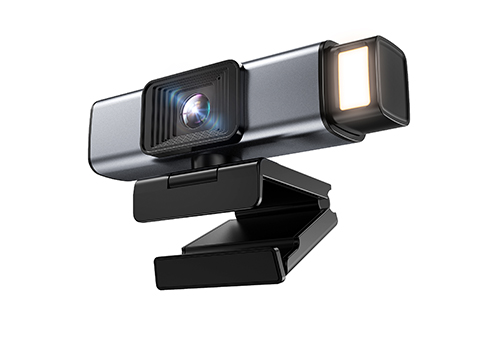2023 | Professional

WANDA - EMPEROR PARK
Entrant Company
DESIGN APARTMENT CO., LTD.
Category
Interior Design - Showroom / Exhibit
Client's Name
Country / Region
Taiwan
In terms of spatial planning, the design approach integrates the entrance foyer area with the central Western-style kitchen. A metal cabinet with an openwork design is used to create a partition, combining functionality and display within the space. The suspended entrance foyer enhances storage capacity and provides additional display space, while the incorporation of metal elevates the overall aesthetic and quality of the foyer. The kitchen space is open and features a textured glass material that can be opened or closed, connecting the kitchen with the dining area and creating a sense of functional unity in the living space. Moving through the entrance foyer, one enters an open area where various materials are used on large wall surfaces to introduce variation and offer possibilities for spatial extension. The predefined spatial definition is achieved by using different flooring materials to differentiate between the entrance foyer and the living room, establishing a clear circulation path. The wooden flooring in the living room extends to the walls, and ample lighting highlights the warm texture of the wood veneer, while the combination of soft lighting, stone accents, and metal details creates a refined spatial composition. The expansive leisure balcony brings the outdoor scenery into the interior space, allowing residents to enjoy a design that is centered around people and creates a high-quality living environment with a humanistic atmosphere.
Credits

Entrant Company
JOLNY SPACE PLANNING LIMITED COMPANY
Category
Interior Design - Restaurants & Bars


Entrant Company
BDSD Boundless Design
Category
Interior Design - Residential


Entrant Company
Zhang Feng
Category
Interior Design - Office


Entrant Company
Shenzhen GUSGU Investment Holding Co., Ltd
Category
Product Design - Audio & Video Devices










