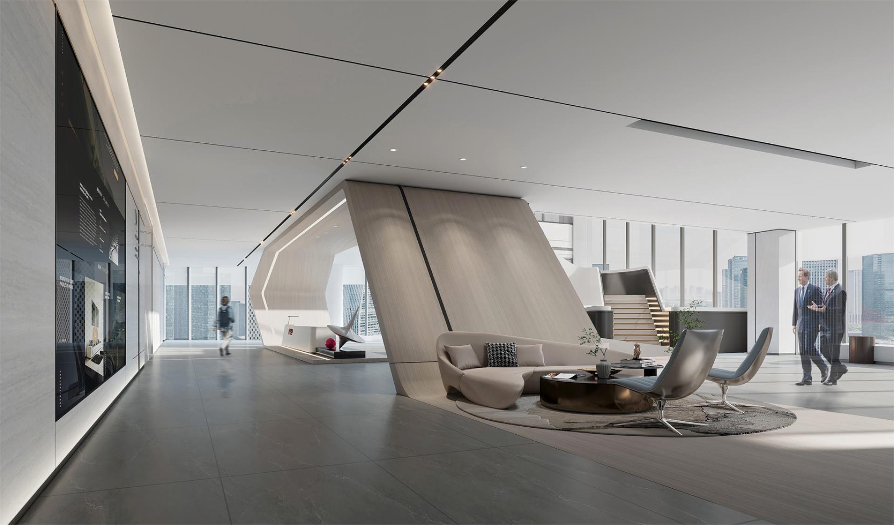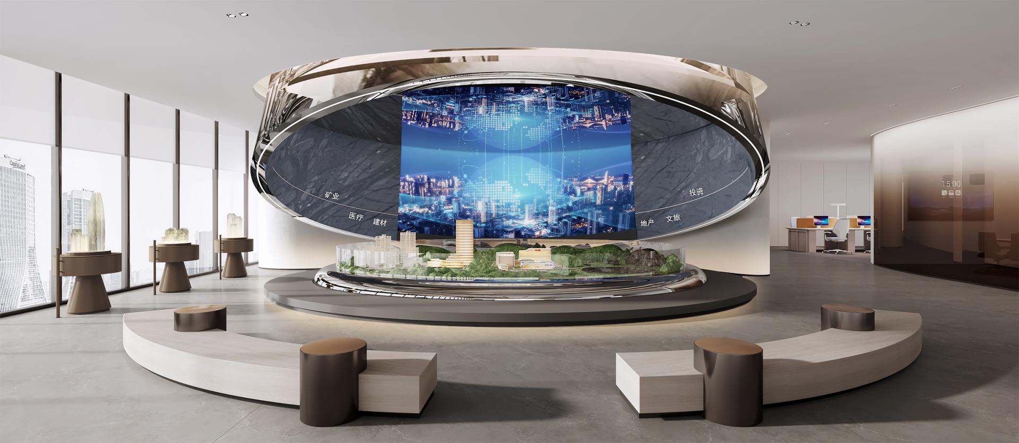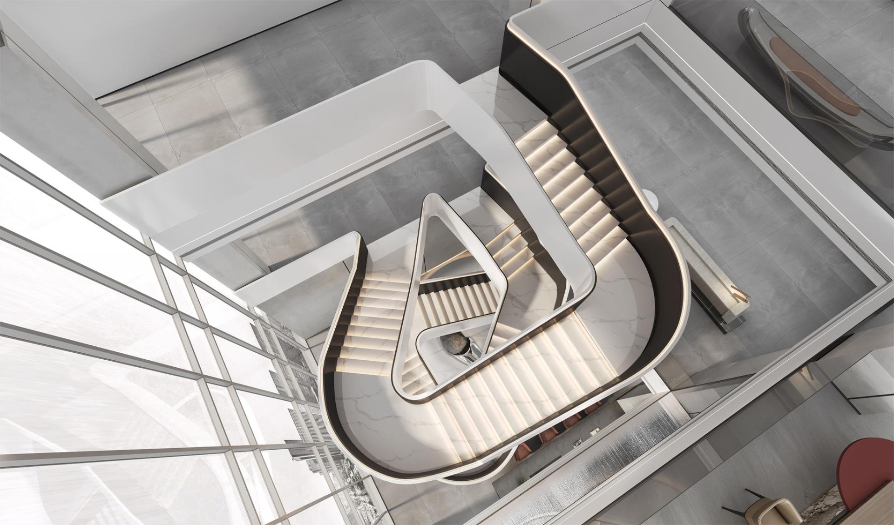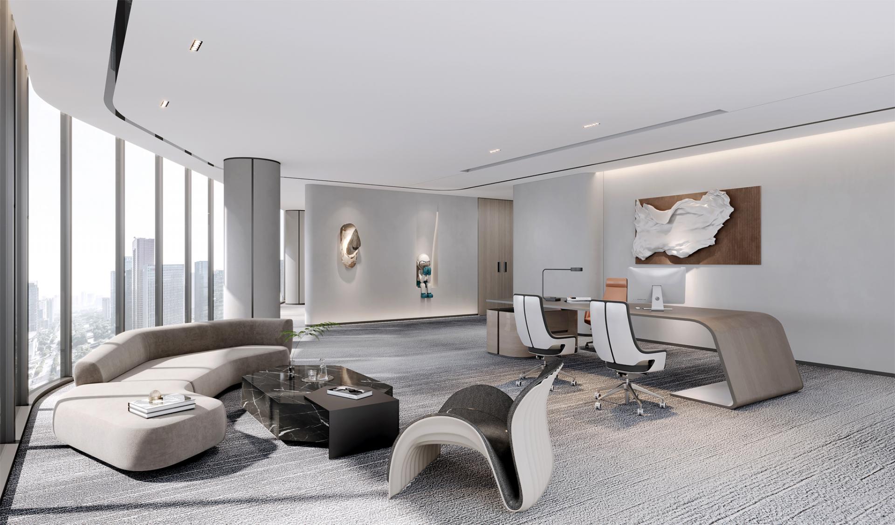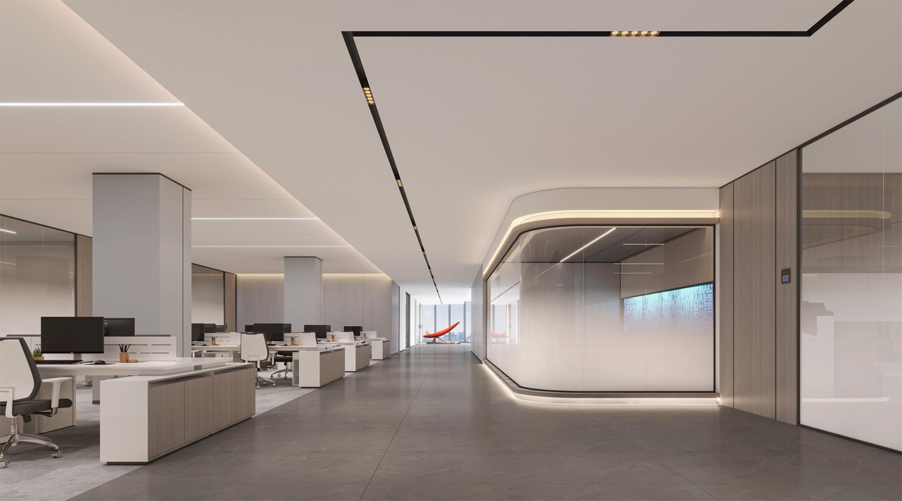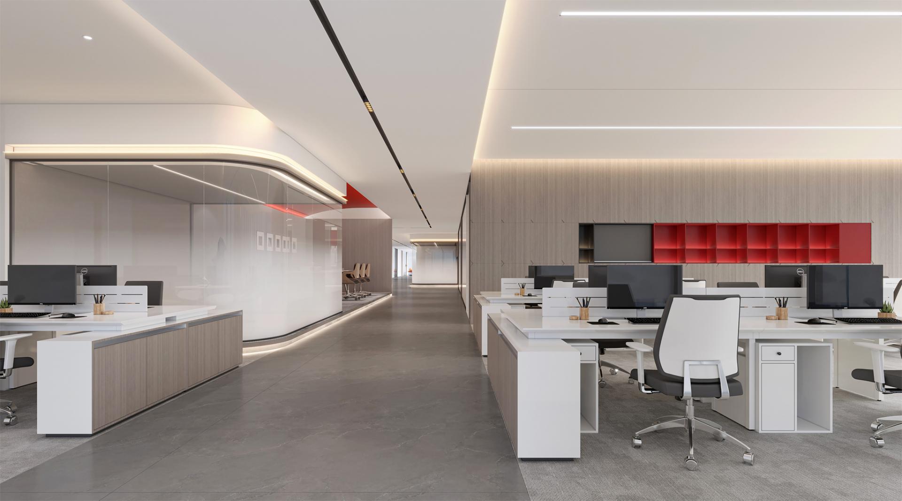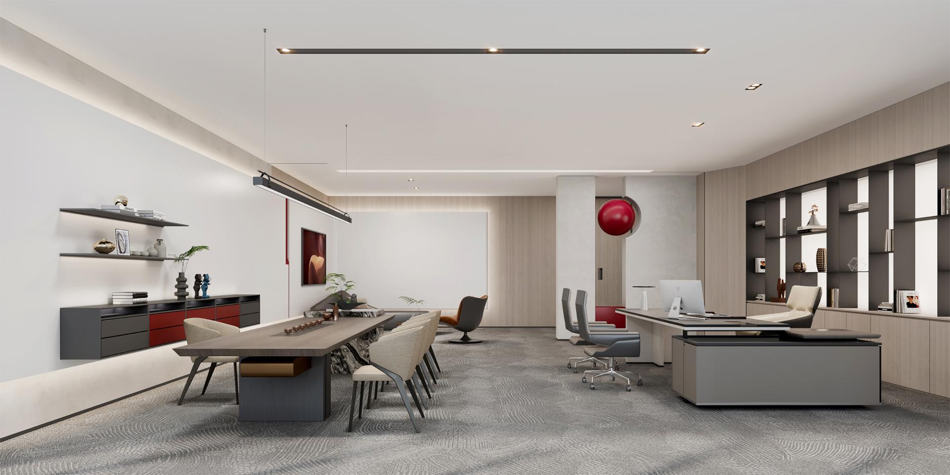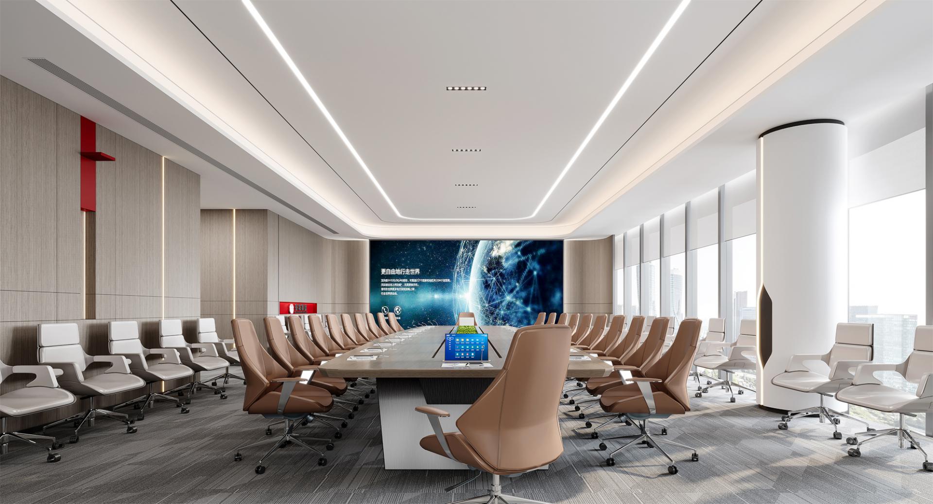2023 | Professional
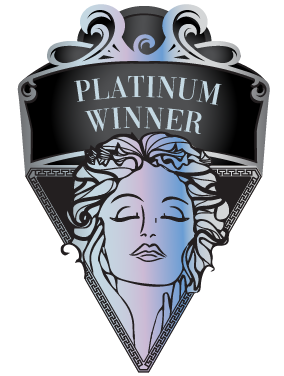
Valley City Office
Entrant Company
Guangzhou Zhuhui Interior Design Consultant Co. , Ltd.
Category
Interior Design - Office
Client's Name
GUCHENG GROUP
Country / Region
China
The project is a 4,200-square-meter headquarters and corporate office design located in Baiyun District, Guangzhou City, Guangdong Province. It is situated east of Baiyun Mountain and west of Liuxi River, with convenient access to nearby subway stations and well-developed infrastructure.
The designer focuses on the modern interpretation of traditional culture, aiming to achieve a multidimensional harmony between simplicity and beauty, clarity and ambiguity, reality and illusion. The goal is to balance culture, environment, and people. By drawing inspiration from the ancient Chinese cosmology of "Heaven is round, Earth is square" and incorporating elements from nature, as well as analyzing and reconstructing elements such as "corporate culture" and "corporate form," the design creates a contemporary and minimalist office space that blends art, humanity, ambiance, and warmth.
The introduction of a vibrant "corporate red" color with high brightness in each office creates a positive and energetic visual effect, promoting a sense of warmth and vitality. This color choice adds a touch of playfulness and creativity while maintaining an overall atmosphere of elegance and sophistication.
The design team meticulously crafted a column-free cantilevered spiral staircase, which presented a significant construction challenge. The team conducted thorough analysis, measurements, testing, and installation from various perspectives, ultimately overcoming the technical complexities associated with the spiral staircase.
When viewed from different angles, the spiral staircase resembles a multitude of swirling cosmic vortices, echoing the hollow structure of the staircase itself. This design feature softens the boundaries between indoor and outdoor spaces and, bathed in the natural light from the floor-to-ceiling windows, allows visitors to experience a sense of natural comfort and tranquility while taking a break.
The functional areas are designed with a focus on energy efficiency, low-carbon, and environmental sustainability. The layout balances open interaction and privacy, creating a sense of spatial hierarchy while reflecting the company's culture.
The interior features a dual ventilation system to prevent overheating in summer and minimize heat loss in winter. A thermal resistance system in the ceiling ensures optimal indoor temperatures throughout the year.
Credits
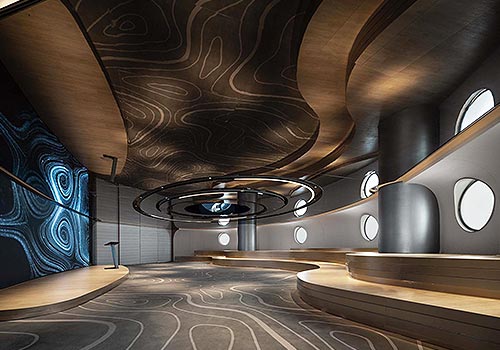
Entrant Company
Shenzhen Liangcheng Creative Design Co., LTD
Category
Interior Design - Office

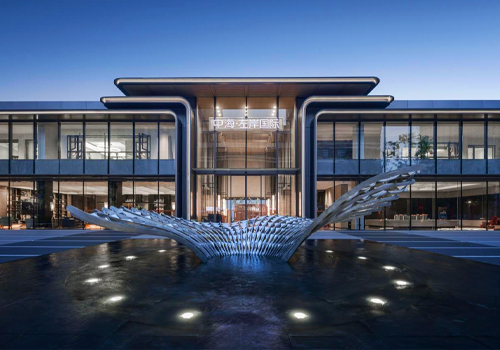
Entrant Company
HZS
Category
Architectural Design - Business Building

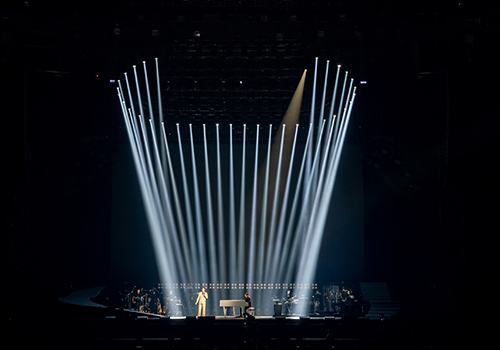
Entrant Company
Rokerfly Design
Category
Lighting Design - Entertainment Lighting

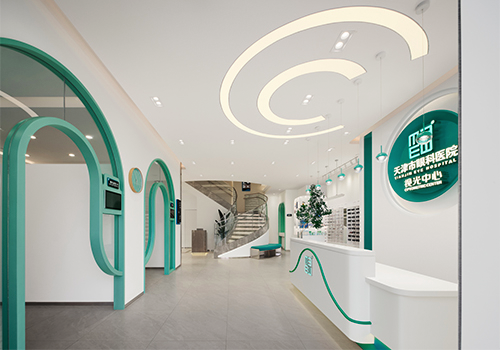
Entrant Company
CHENGYI (GUANGZHOU) DECORATION ENGINEERING CO., LTD.
Category
Interior Design - Healthcare

