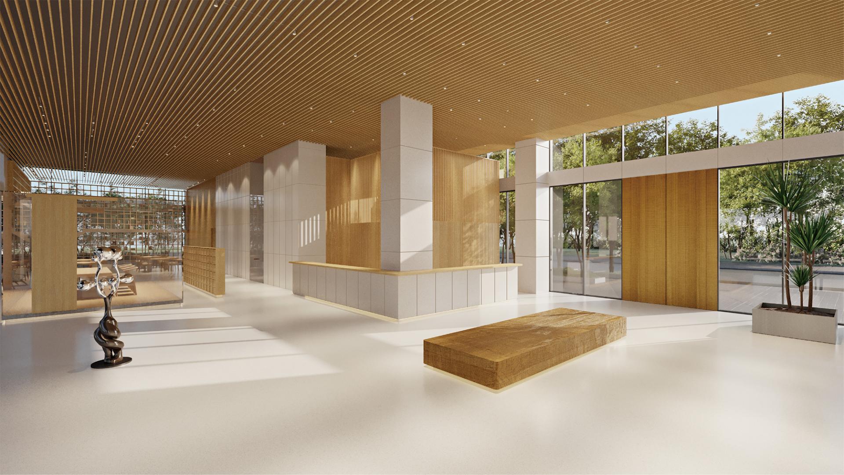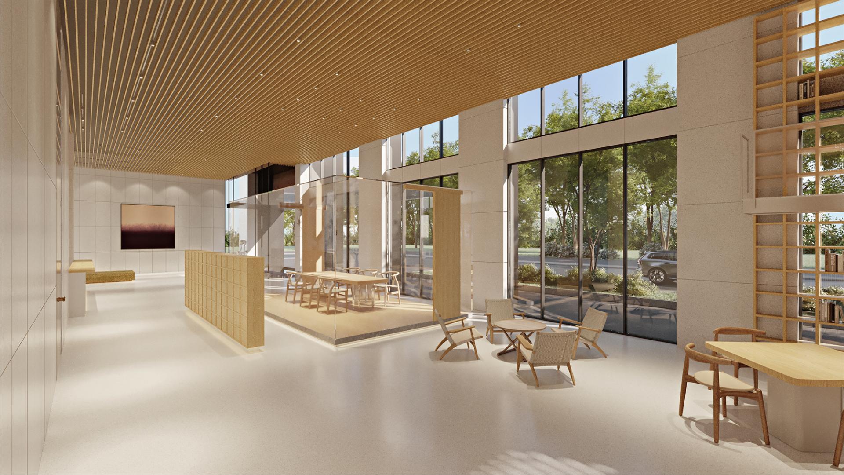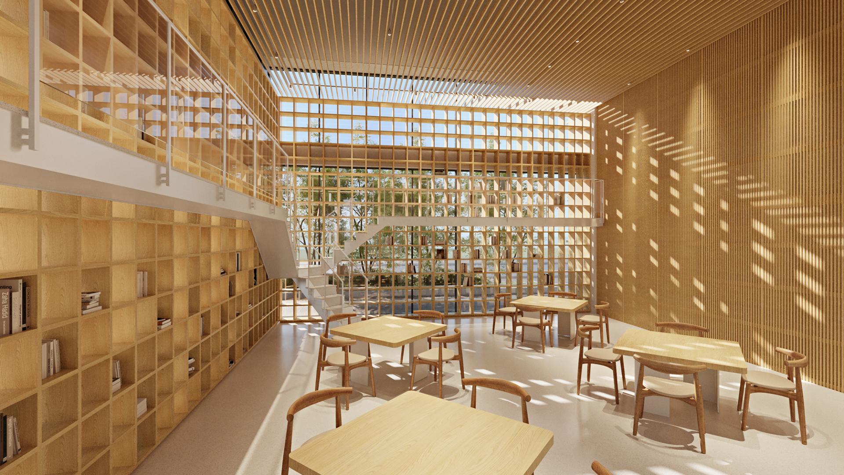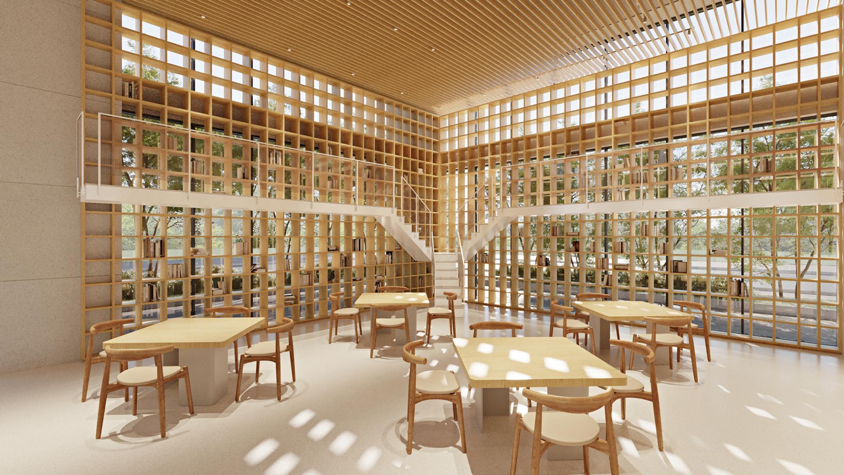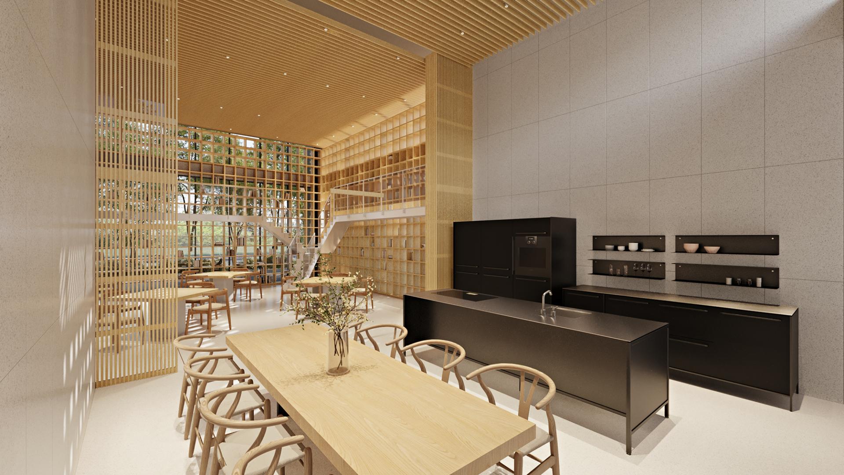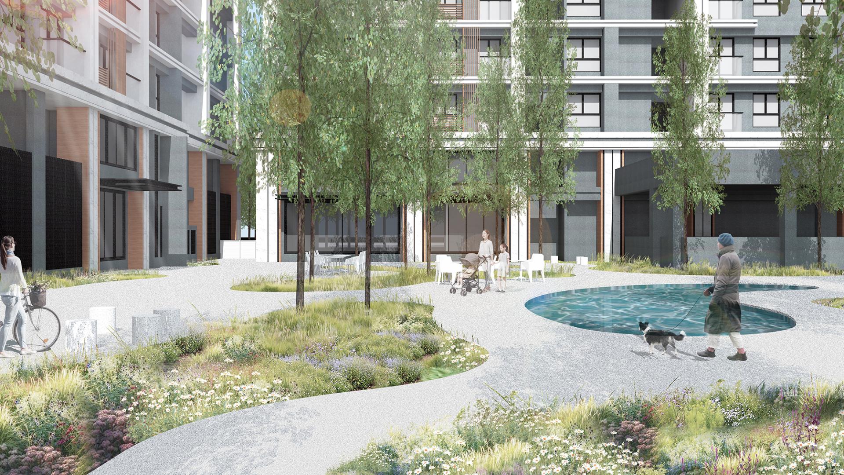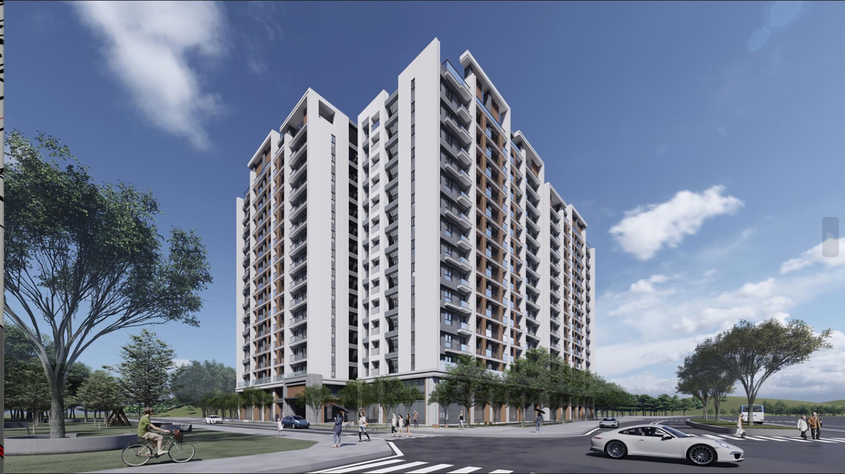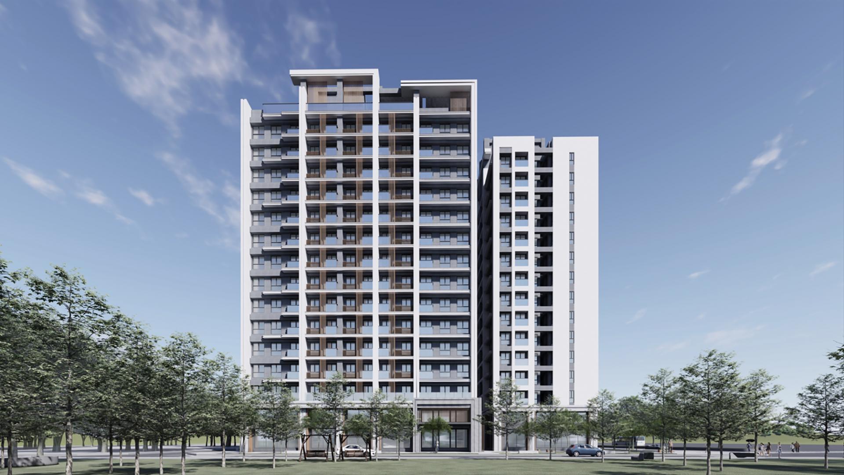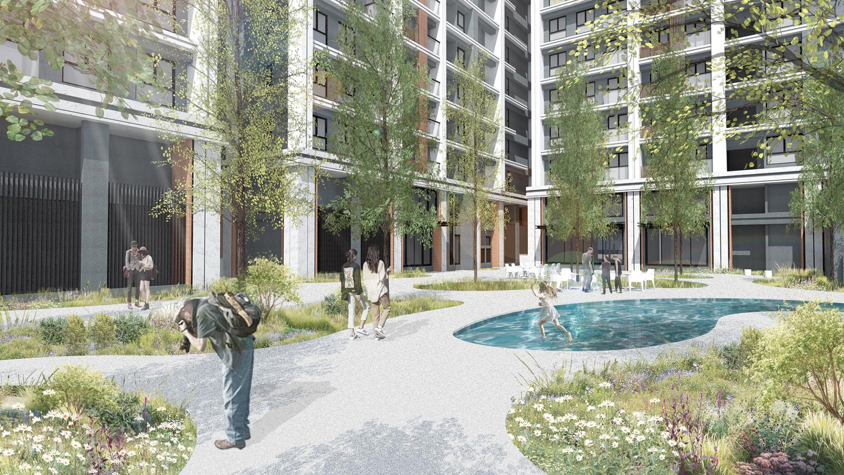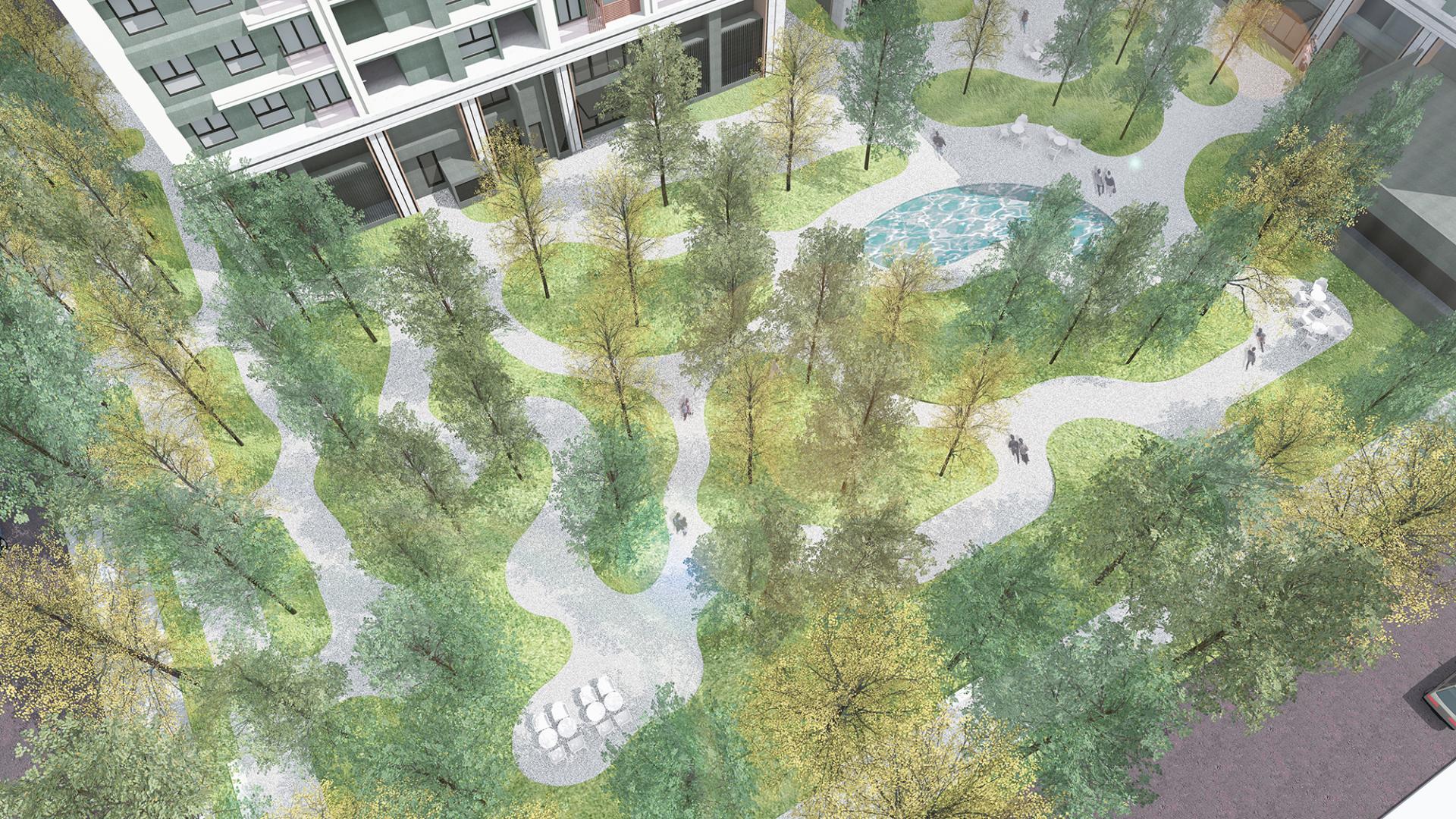2023 | Professional

PARK AVENUE
Entrant Company
FALCON GROUP
Category
Architectural Design - Conceptual
Client's Name
Country / Region
Taiwan
This project is in the High-Speed Rail’s Designated Development Area in Tainan City, Taiwan. With a square-shaped base, the building is accessible from all sides by road. An 80-meter boulevard can be found on the northern side, while the eastern side boasts a picturesque parkland. The building design revolves around "high-quality residential buildings and green buildings with low carbon emission," mainly focusing on reducing the building coverage ratio. Moreover, the building is in an existing urban greenery area, allowing it to make the most of the natural scenery. Most importantly, the structure design takes into consideration modern architectural aesthetics and the quality of the houses, ensuring a perfect blend of function and form.
This impressive project comprises three buildings that have been carefully crafted to cater to the needs of both residential and commercial occupants. The strategically placed L-shaped configuration of the buildings creates an abundance of green space that runs parallel to the road. The buildings themselves have been thoughtfully set back and surrounded by green belts, further amplifying the area's natural beauty. The centerpiece of the development is the expansive green courtyard, spanning over 330 square meters. The community takes great pride in this space, which enriches the commercial area and creates an interconnected ecological system. The design team was meticulous in ensuring optimal indoor ventilation and lighting efficiency were achieved, guaranteeing that all residents enjoy a high standard of living. Additionally, the friendly neighborhood communication areas and beautiful landscapes incorporated into the design make this project a sophisticated urban living hub that will impress.
The architectural design of the building is intentionally tailored to suit the preferences and lifestyles of young and business-oriented clients. A minimalist approach is employed, blending bright white and subdued gray tones to create an organized structural outline. The building is adorned with sleek lines and clear balcony designs, which augment a simple and unadulterated appearance. The verdant foliage enveloping the building's surroundings complements the design, introducing a novel urban style to the locality.
Credits
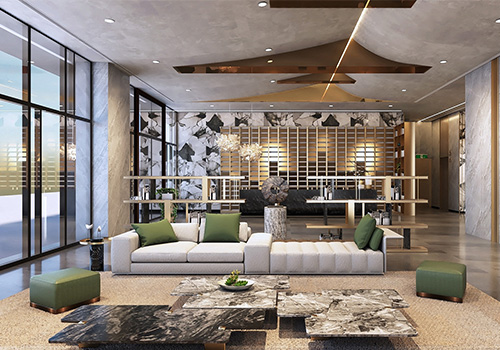
Entrant Company
Qing Jing Ning Construction Co., Ltd.
Category
Architectural Design - Conceptual

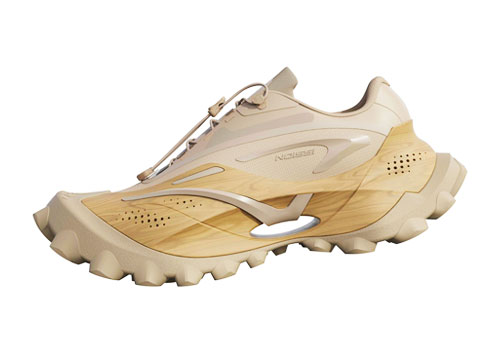
Entrant Company
Xiamen Qiaodan Technology Co., Ltd.
Category
Fashion Design - Footwear

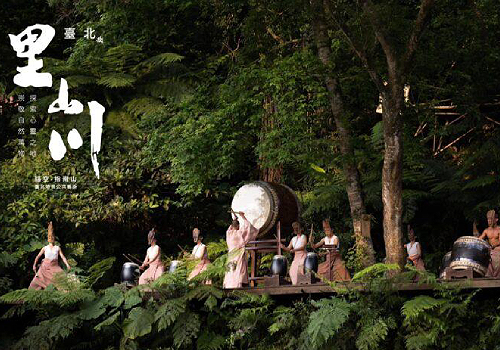
Entrant Company
UID CREATE LTD.
Category
Architectural Design - Public Art & Public Art Installation


Entrant Company
Yangyi Tai
Category
Product Design - Baby, Kids & Children Products

