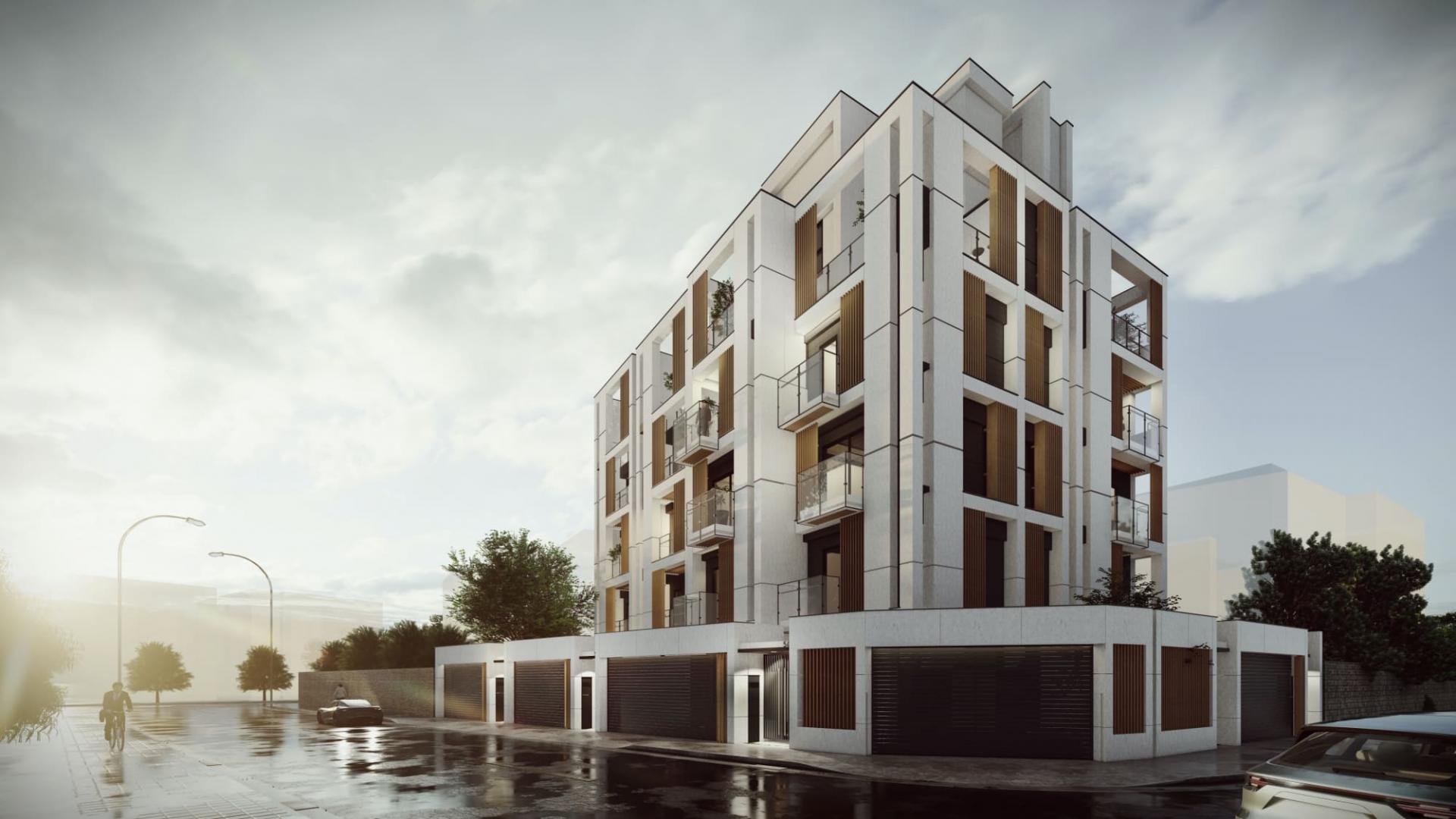2023 | Professional

AURORA
Entrant Company
Lord Glory Construction Co., Ltd.
Category
Architectural Design - Conceptual
Client's Name
Country / Region
Taiwan
In a busy city, individuals always expect a space to breathe, slow down, and relax. Because of the modern demand for future housing, a new type of residence, the single intelligent house, has been developed to provide residents with an independent and quiet living space, releasing their stressful mind, body, and soul. In addition, the architects cleverly introduced natural elements such as "breeze, light, water, and greenery" into the space, making the residence’s atmosphere not only full of warmth but also more vibrant than ordinary buildings. In this way, people could bond, interact and have a closer relationship.
Looking at the façade, one will notice that a pure white three-dimensional frame is used as the main structure, with staggered sunshade grilles and overhanging balconies, creating a rhythmic façade, and at the same time, with the change of light and shadow to produce a visual effect like aurora borealis. The exterior walls of the building are coated with waterproofing paint to provide excellent water resistance. Other than that, a face recognition device is implemented at the entrance to enhance the security of the building. In addition, a remote-control device allows homeowners to remotely control the fence door, entrance door, and logistics cabinet via cell phone, providing residents with convenient living functions. On top of that, full heat exchangers and dehumidifiers are installed on each floor, allowing for comfortable temperature, humidity, and excellent air quality even without opening windows. In the master bedroom on the fourth floor, the architect has deepened the balcony space to create a more private space for the master and mistress. Upstairs, a sky garden is planned on the rooftop of the top floor, which can be used as a gathering place for the family's daily recreation or to entertain friends and relatives.Through the architect's careful planning, the project has broken away from the existing form of a traditional continuous building, from the independent spatial layout of the plan to the reshaping of the exterior to create an architectural structure that is both integrated and independent, which is refreshing.
Credits
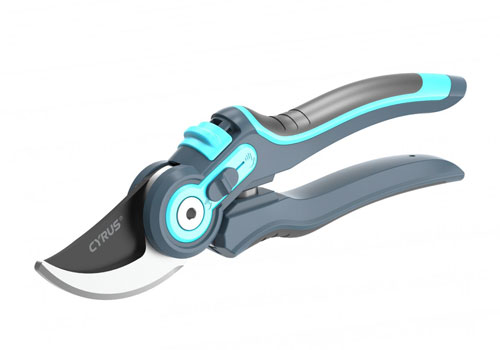
Entrant Company
Rhinoceros Manufacturing (Zhongshan) Ltd.
Category
Product Design - Tools

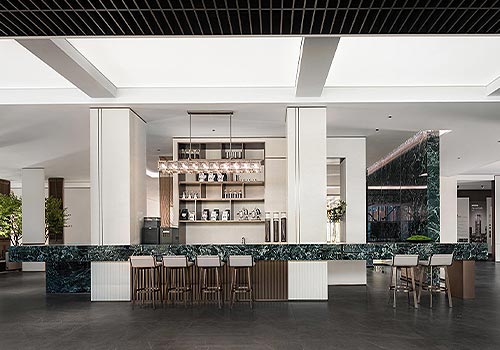
Entrant Company
Shangda Design
Category
Interior Design - Commercial

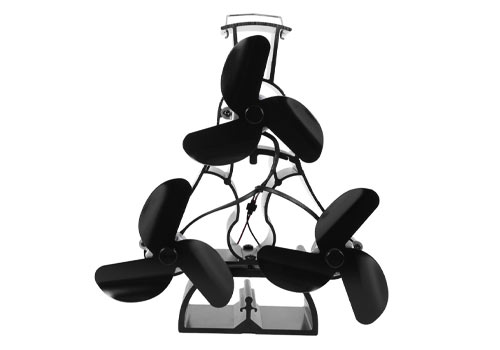
Entrant Company
SHENZHEN VODA TECH CO., LTD
Category
Product Design - Other Product Design

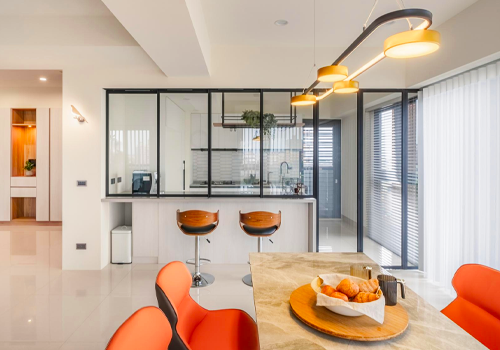
Entrant Company
HUA-YANG Interior Decoration Design
Category
Interior Design - Residential



