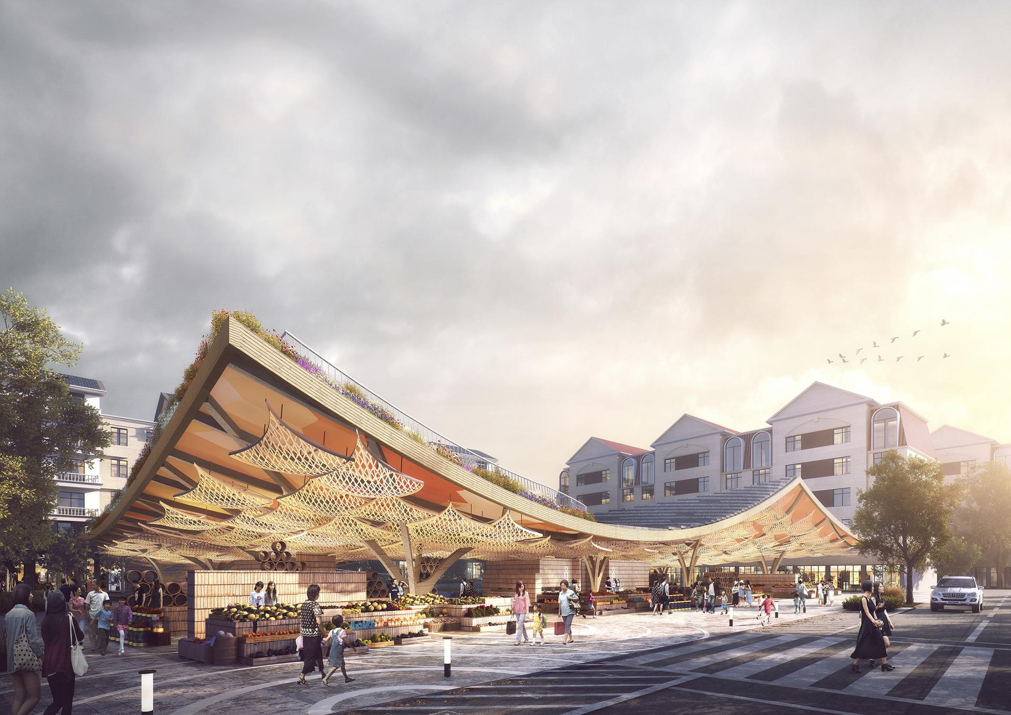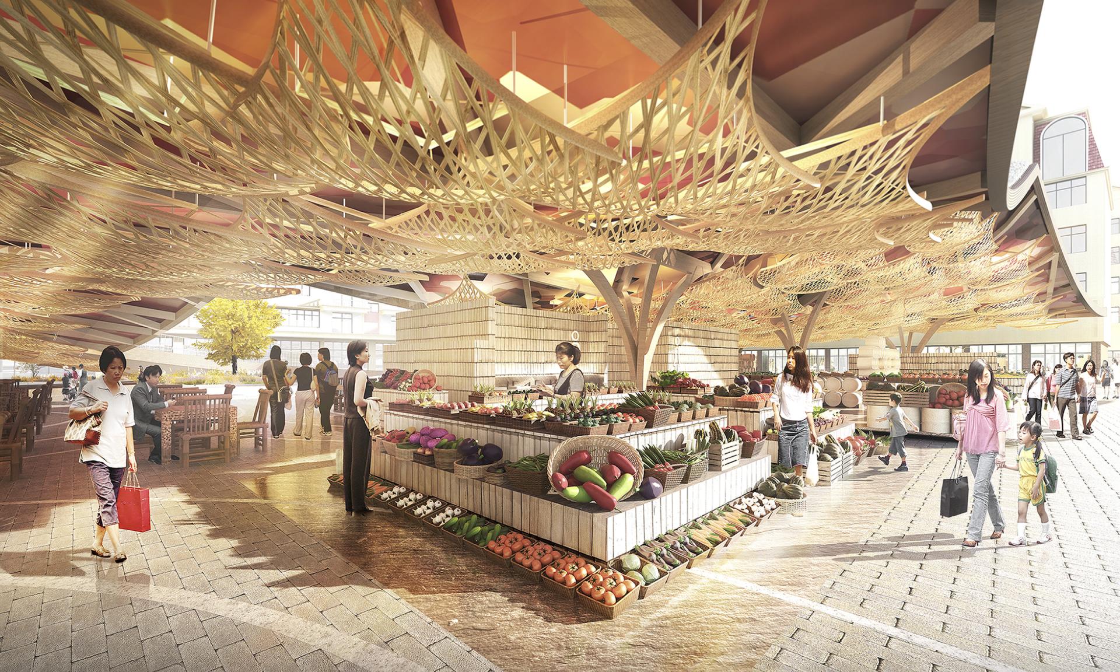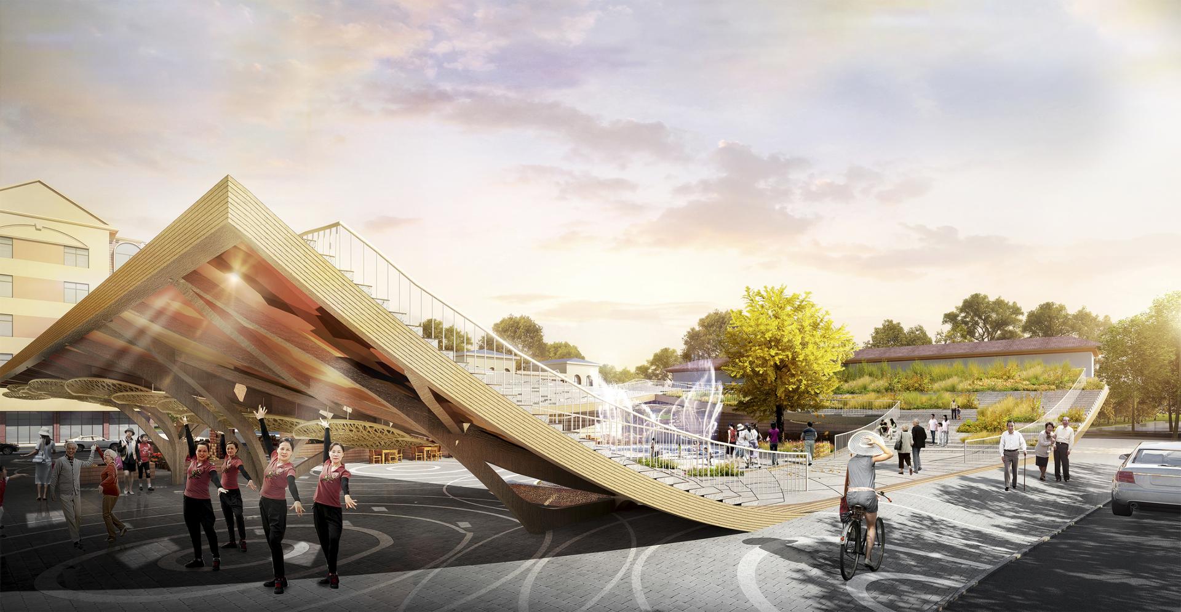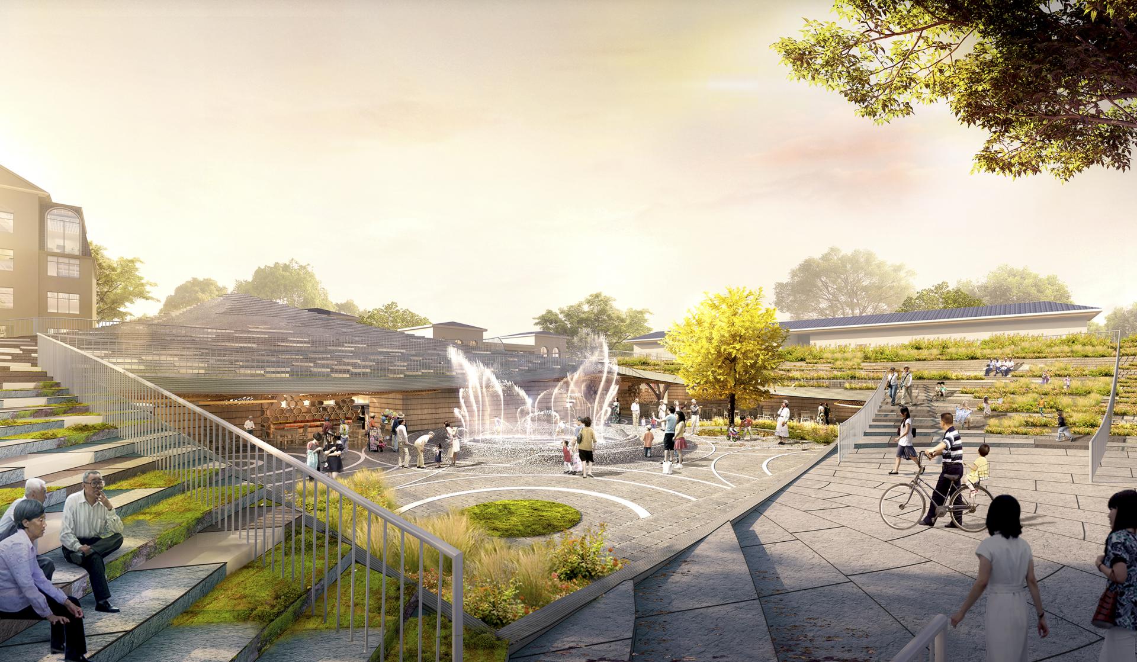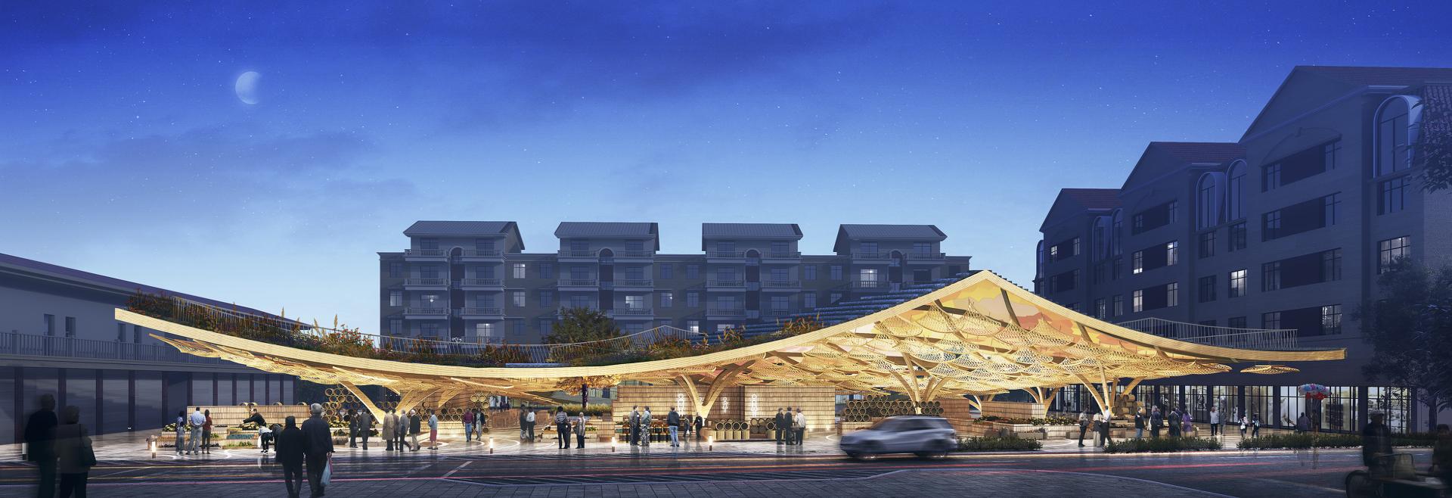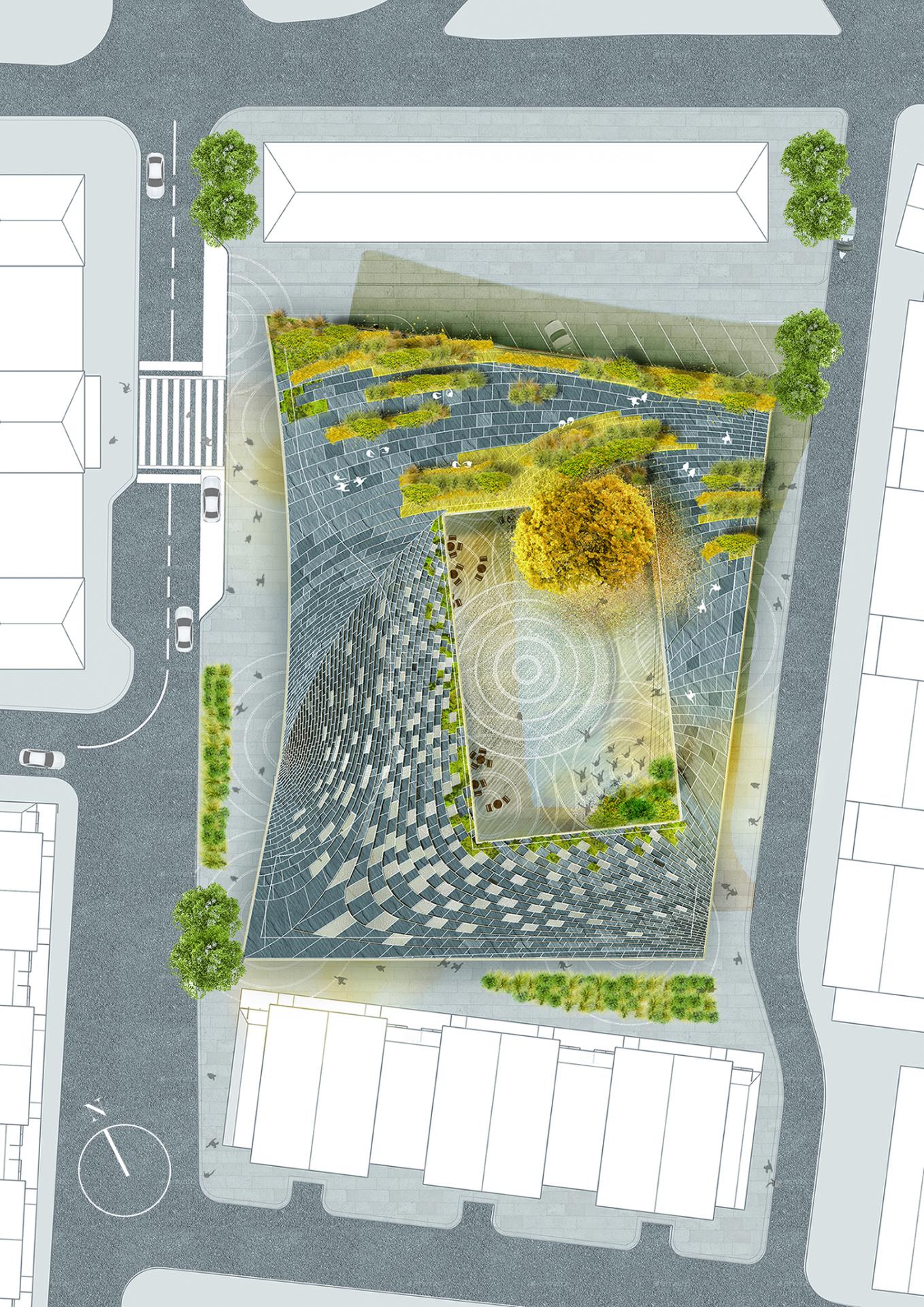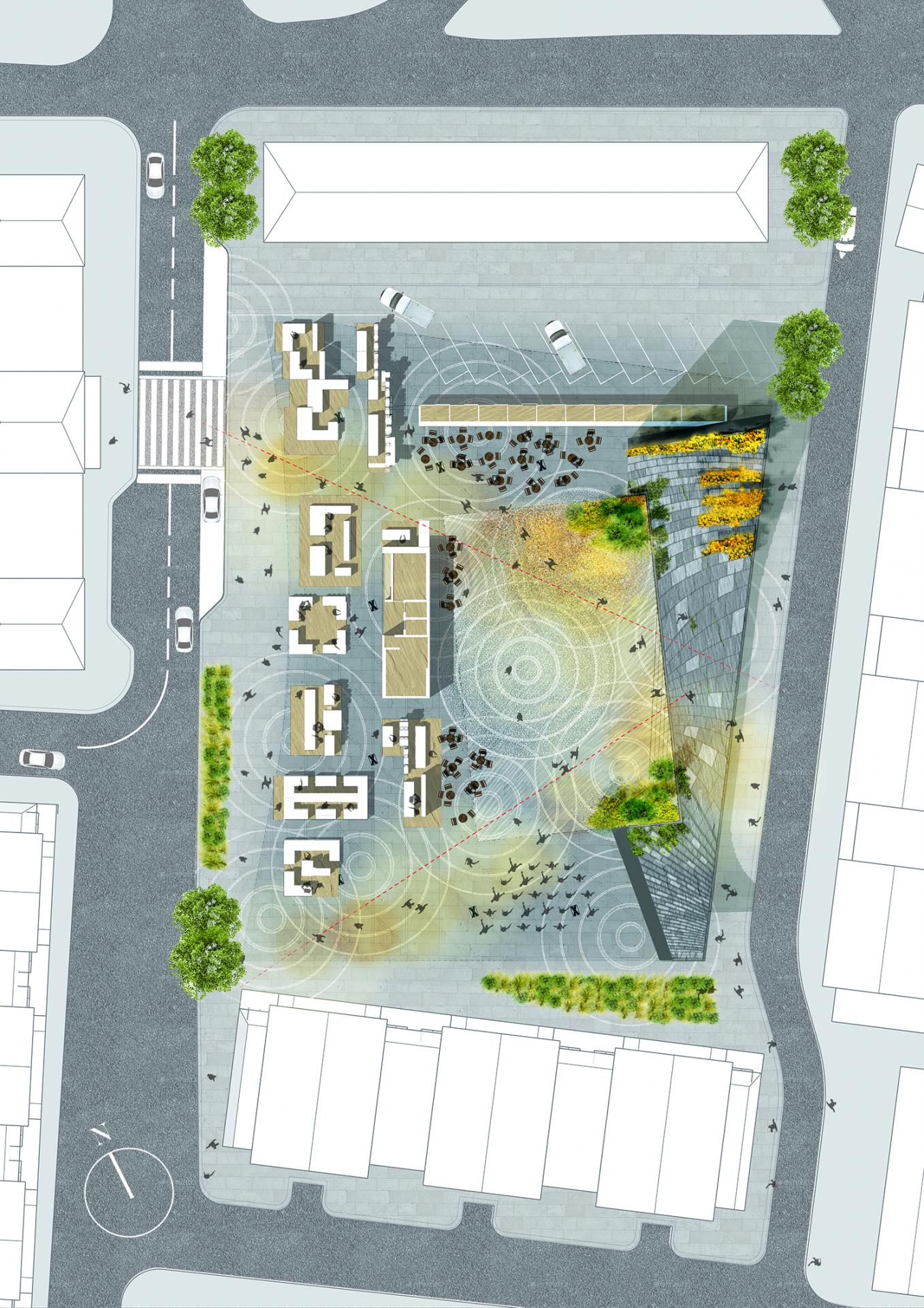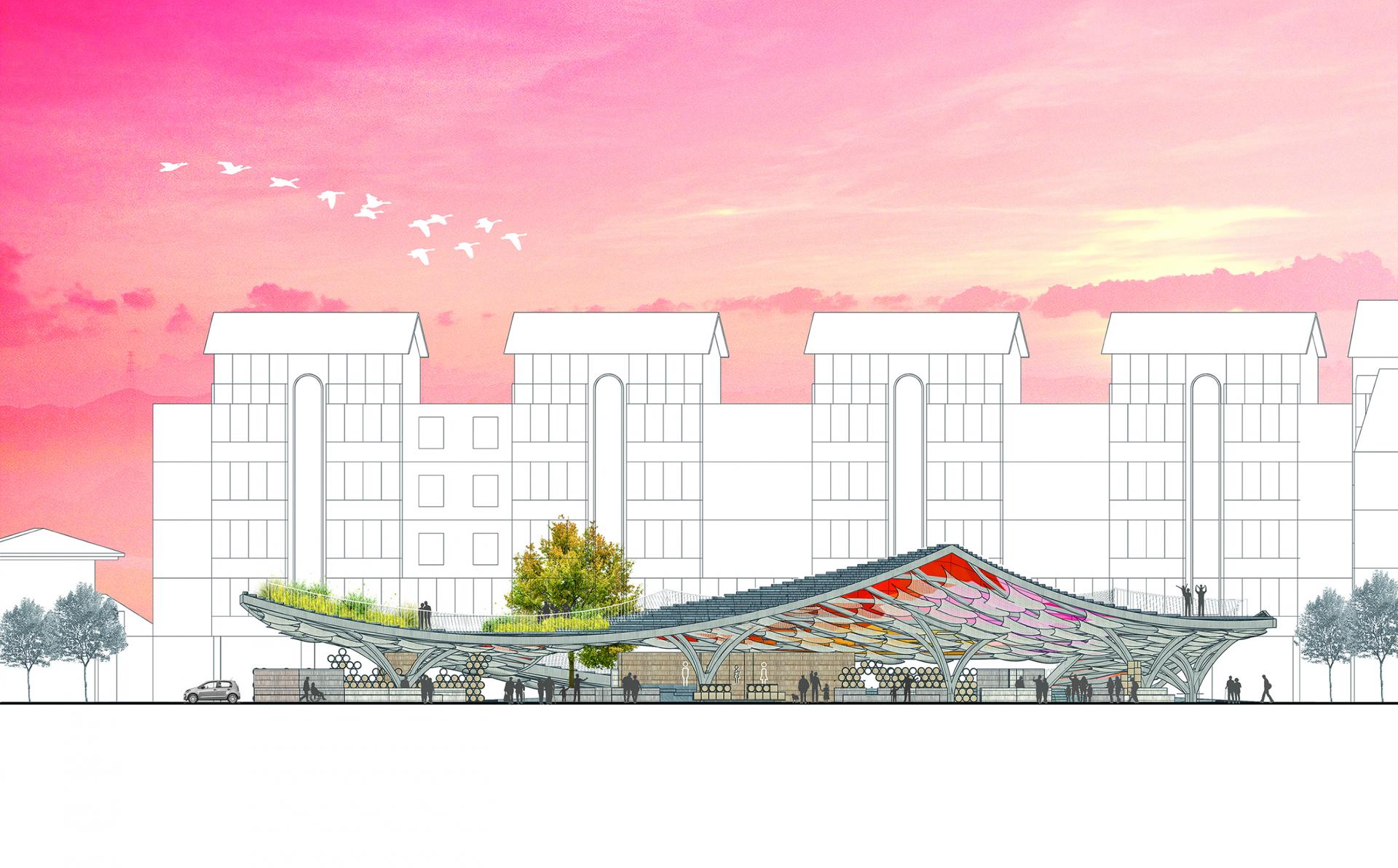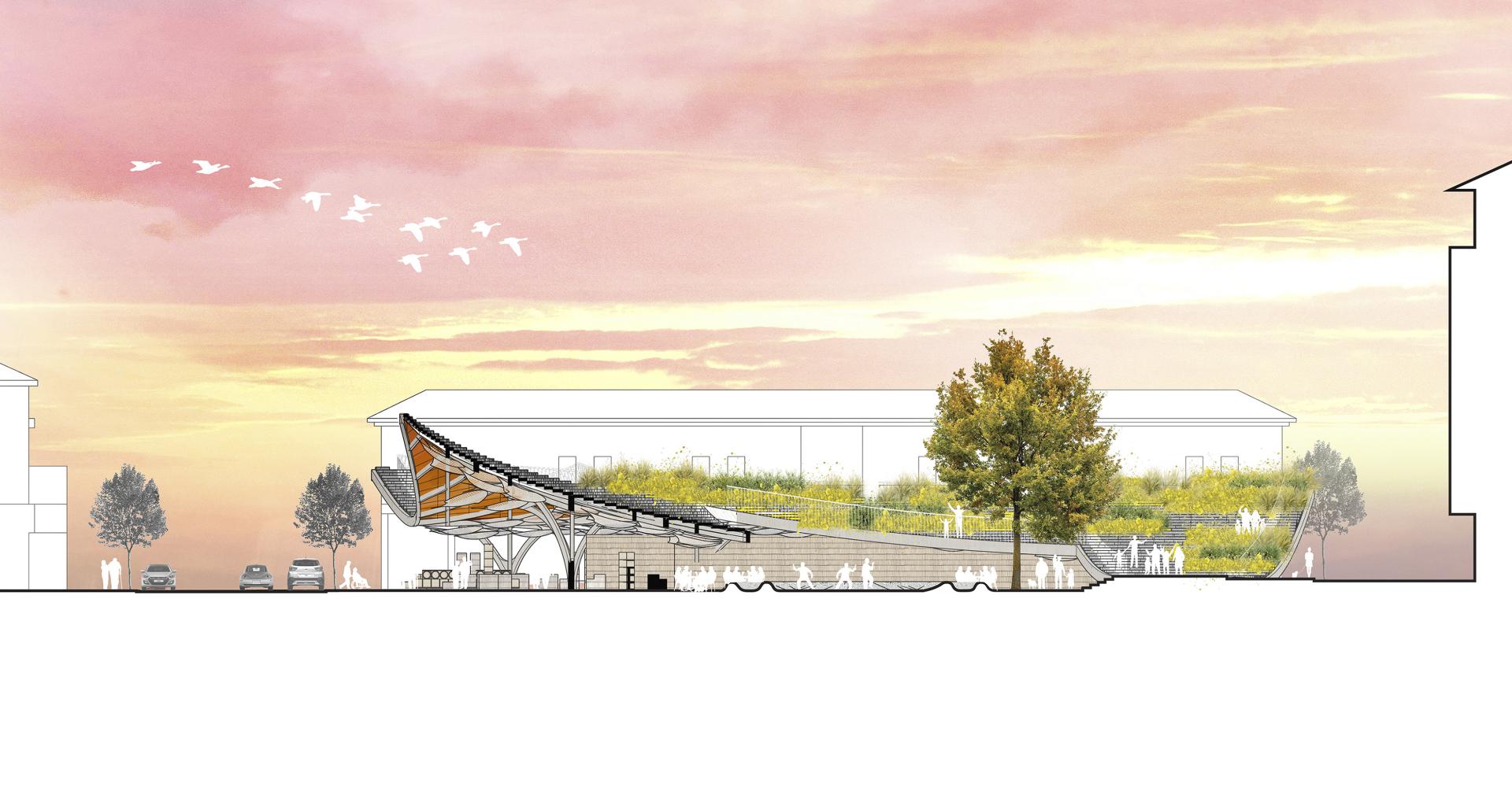2023 | Professional

STONY HILL MARKET
Entrant Company
THE VOLKS DESIGN
Category
Architectural Design - Conceptual
Client's Name
Spark Asset Management Holding Ltd.
Country / Region
Macau SAR
"Stony Hill Market” is an architectural urban renewal project located at the Tianfu District of the Sichuan Province in China closed to the mountain ranges. The site with a total area of 3900㎡ is currently an abandoned parking lot surrounded by low rise public housing built in the 1970s.
The new architecture will be an integration of market space, loading zone, exercise and leisure area. It will function as an urban catalyst to revitalize the neighborhood. The open market will be along north-western edge of the site. Whereas, the center of the site will be left as void, echoing the ancient courtyard houses in the Sichuan province of China. Surrounded the void, there will be sitting area for tea, table for chess and amenities for exercise. These facilities will be shaded by the curvature roof, slightly touching the ground on one end and sloping up towards the sky designating the entrance of the open market.
The curvature roof reflects the silhouette of the mountain and builds on layer as the surrounding terraced fields. Roofs are composed of three shades of local stone slates layering upon each other forming a “Stony Hill.” Native wild flowers are planted on roof top forming green patches as integrating landscape. Children are able to walk up the roof to play; couples are able to lay down for stargazing at night; neighborhoods are able to sit around for dance performance.
Under the curvature roof are branch-like structures inspired by the elegant ancient Chinese umbrella. Steel columns are cladded with wood supporting glue-laminated beams forming the roof curvature. Hanging below are art installations made of rattan materials to reflect the scenery of fallen ginkgo leaves in Sichuan during Autumn.
The “Stony Hill Market” is a place to explore people’s relationship between land and space, nature and living, old and new. It functions as an open market as well as a community hall - a place where people meet and gather. It is an architecture that creates memories and belongings.
Credits
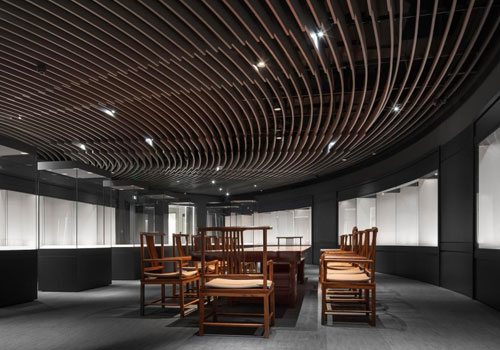
Entrant Company
SHANGHAI ZOOM-CHASE CONSTRUCTION TECHNOLOGY CO., LTD
Category
Interior Design - Museum (NEW)

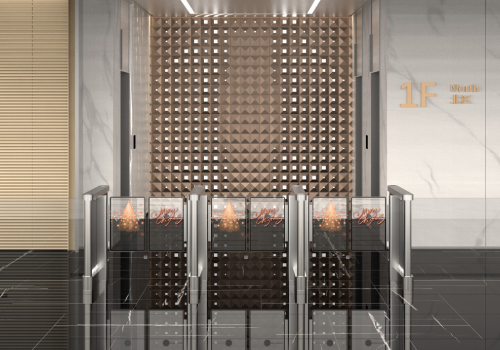
Entrant Company
Shenzhen Quan Xi Shi Dai Media Technology Co.,Ltd.
Category
Product Design - Imaging & Vision

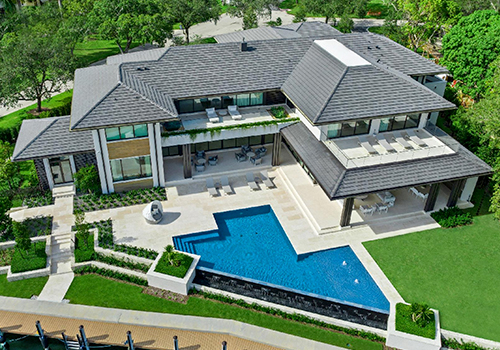
Entrant Company
Orlando Comas, PLA, ASLA
Category
Landscape Design - Garden Landscape


Entrant Company
Shenzhen Qian Hai Woer Technology Limited
Category
Product Design - Music, Audio & Sound


