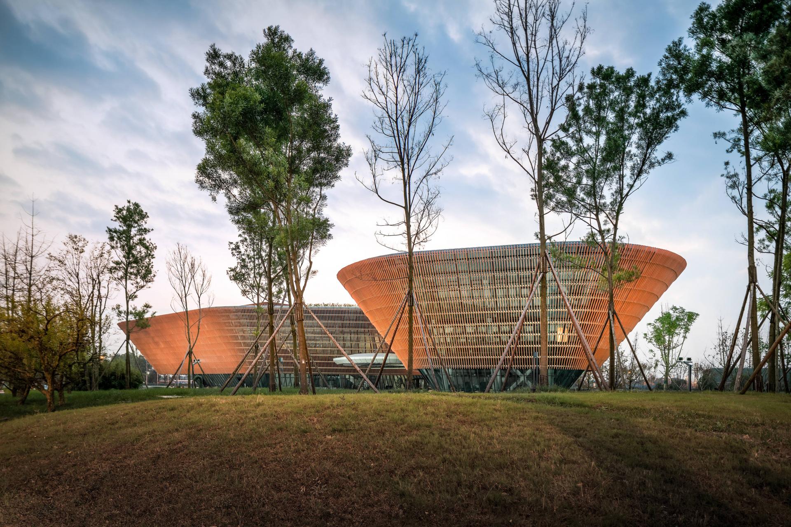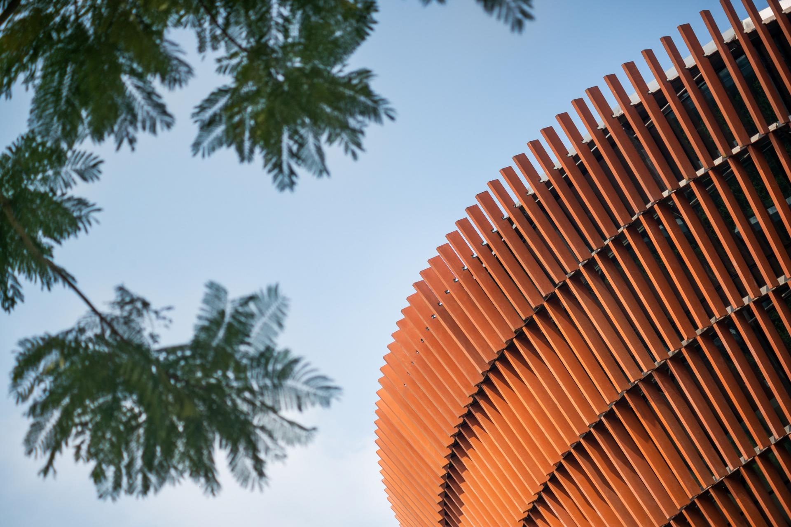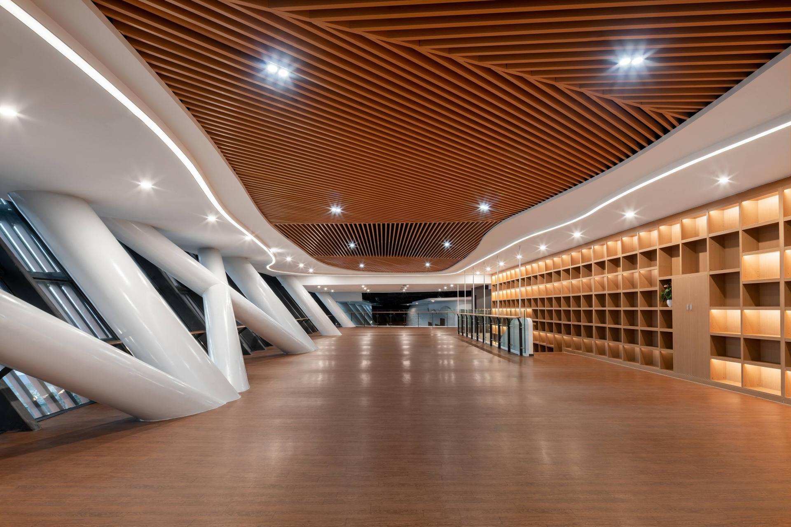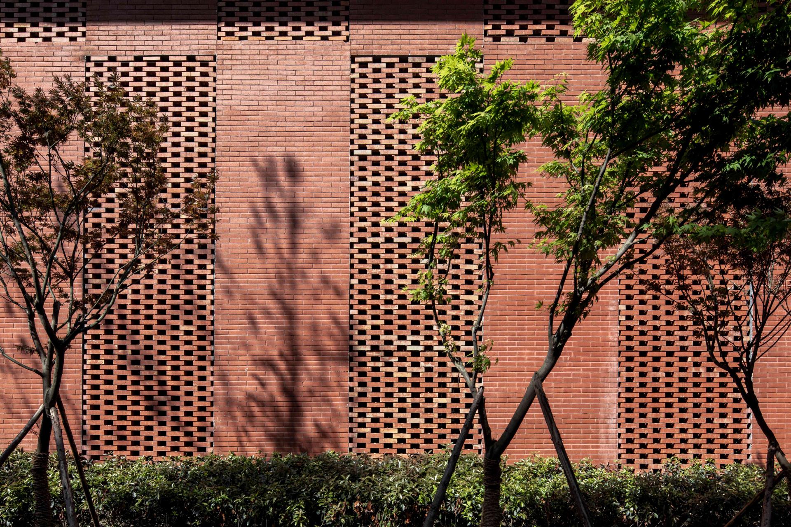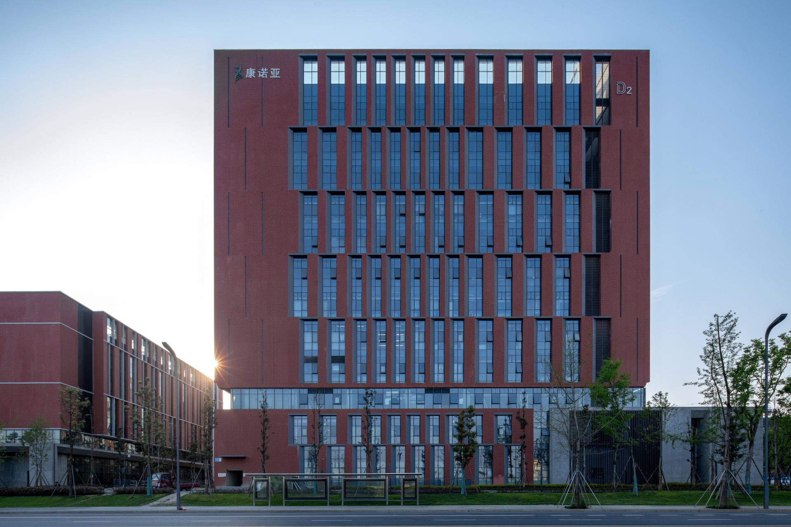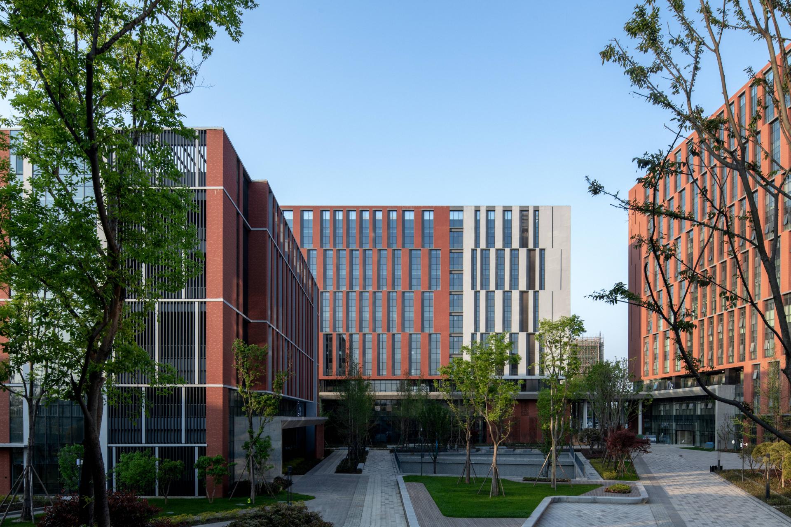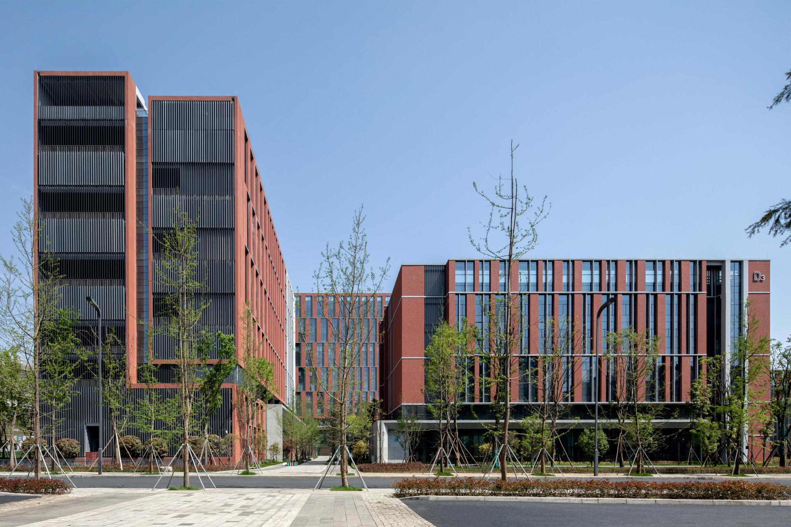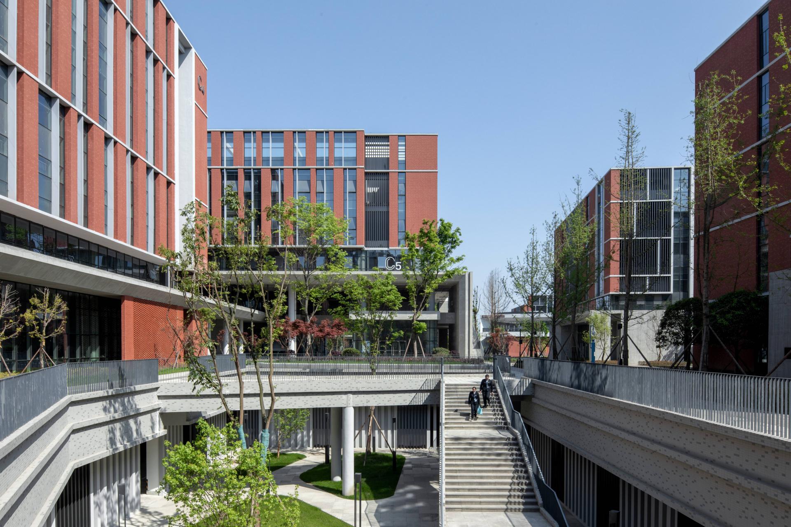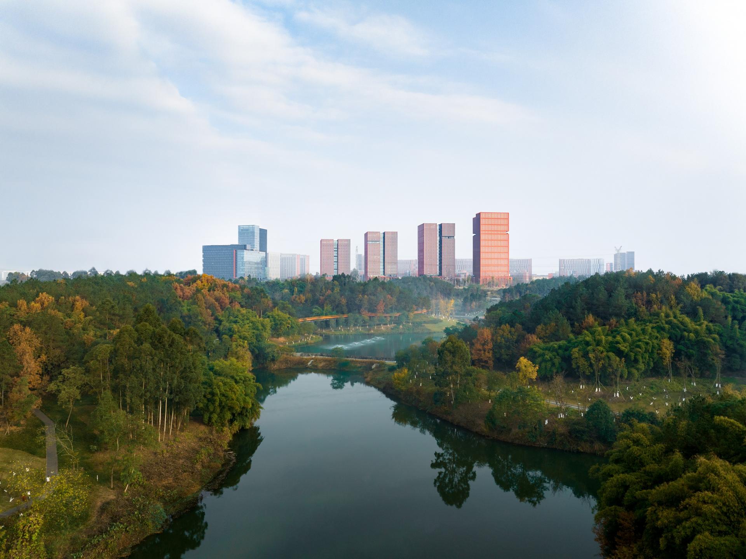2023 | Professional

Chengdu Tianfu Bio-industry Incubator Park
Entrant Company
China Southwest Architectural Design and Research Institute Co., Ltd.
Category
Architectural Design - Public Spaces
Client's Name
Country / Region
China
The Bio-industry Incubator Park is located on the north bank of Yongan Lake Forest Park in the southwest suburb of Chengdu, China. The designer plans to introduce the forest landscape of the park into the park. The downward landscape corridor and an aerial green belt tuck the building in the green coverage of natural pine forest. The cultural center on the south side of the park integrates business reception, exhibition and communication functions. It looks like a flying bird facing the central park in the east-west direction, which reconciles with the design concept of combining the building with the environment. The Incubation R&D Area and the Living Service Area stand in the north side of the park, where many biotechnology R&D specialists returned from overseas study cluster. Inspired by academic architecture, the designer arranges bricks at a 7:1 ratio of red and orange bricks creating a variant vertical face of wall tiles. The vertical face texture and color of small wall bricks and Harvard Crimson deliver a unique visual effect of red walls and green shadows in the green coverage park, confer a unique artistic aesthetic and academicism to the building complex, and tailor an iconic color space for the park. In local parts of the building, the designer creates an impressive image of natural light, trees and plants based on the sunken courtyard. This design is intended to permit R&D specialists to walk through the courtyard as they come in the area, then enter the buildings. For the overall layout, the buildings on the north side are arranged using low-high strategy, and drop down to the central green belt floor by floor, so that each building has an access to the widest landscape view. The staggered layout of building volume opens up the associated streets between land parcels, to the extent that the space in park would link up. The pedestrian cross-street overpass connects the area to the neighboring parcels, creating a greenway loop across the incubator that spans to the city park.
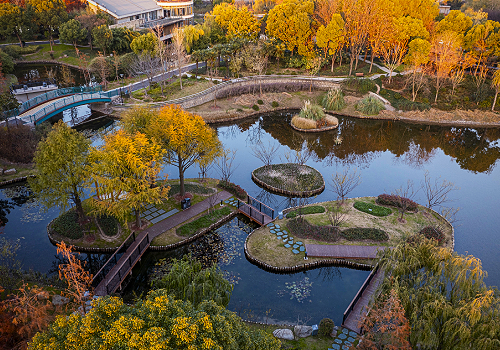
Entrant Company
Shendu Design Group Co.,Ltd.
Category
Landscape Design - Parks & Open Space Landscape

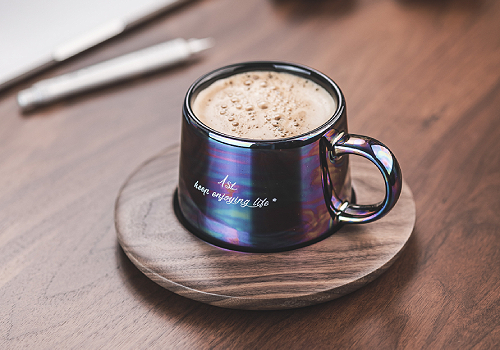
Entrant Company
Wuxi Weineng Vision Trading Co., Ltd
Category
Product Design - Bakeware, Tableware, Drinkware & Cookware

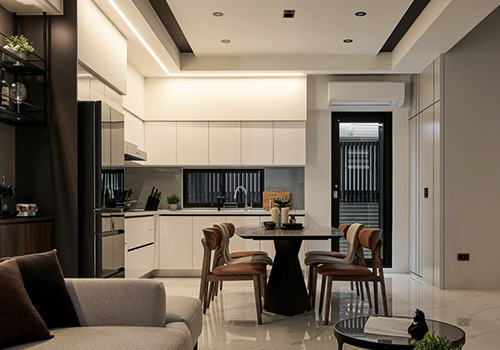
Entrant Company
HE YUEH INTERIOR DESIGN
Category
Interior Design - Residential

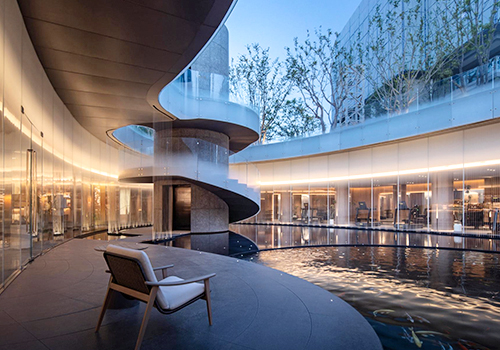
Entrant Company
IDDI DESIGN GROUP,INC
Category
Lighting Design - Landscape Lighting

