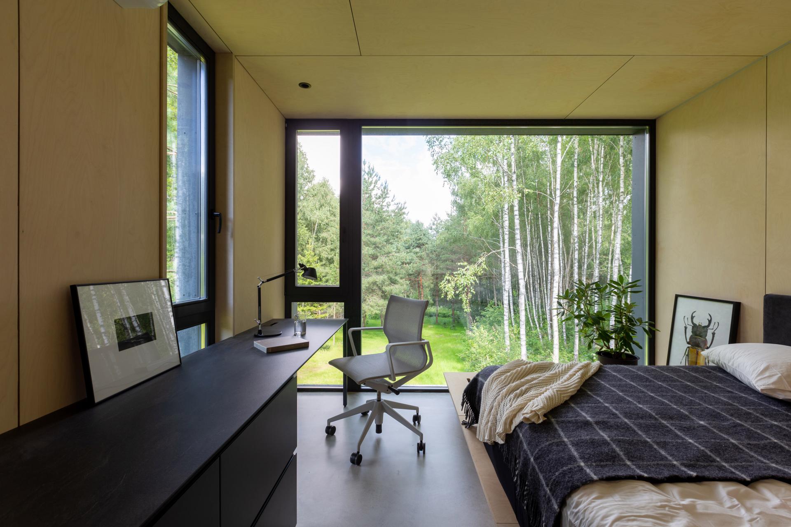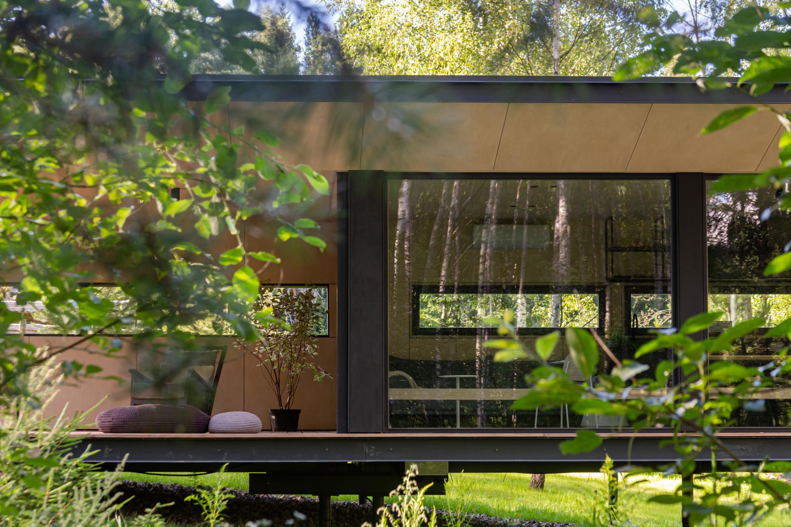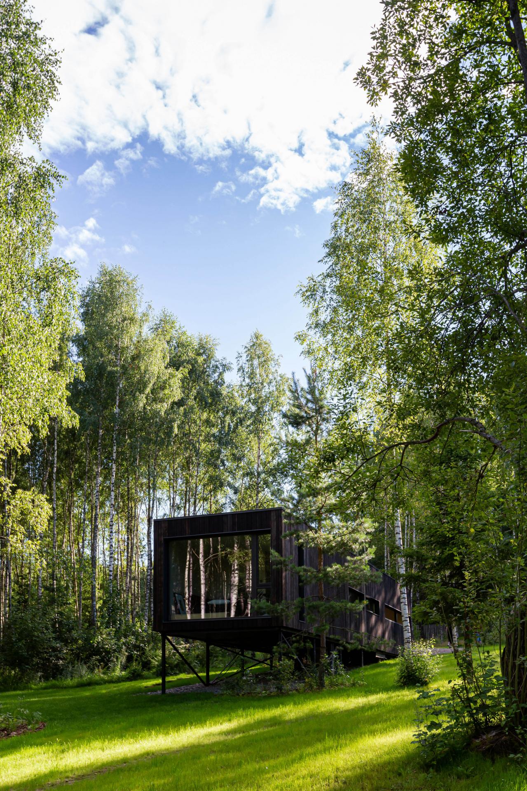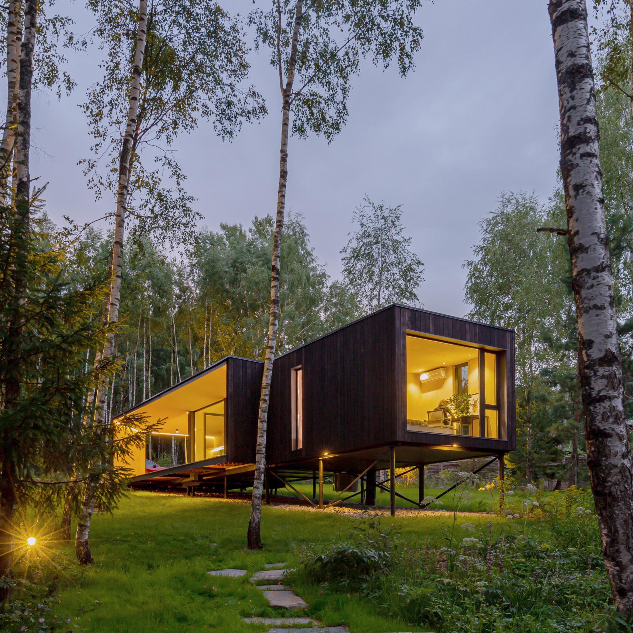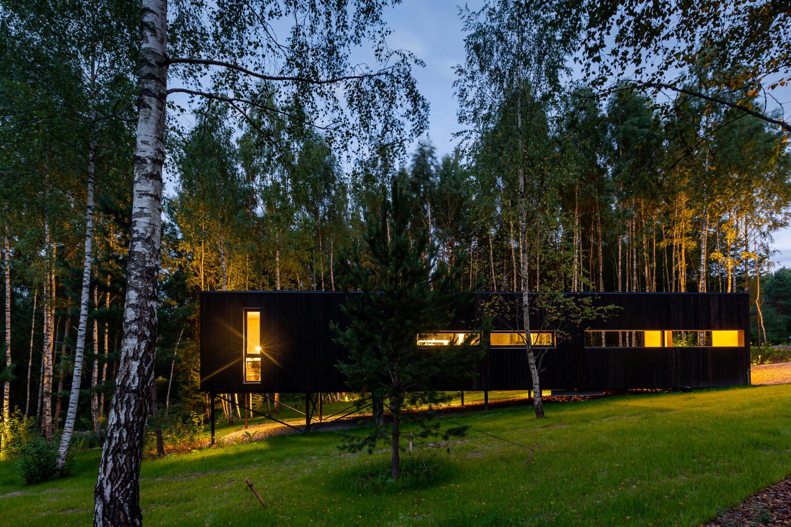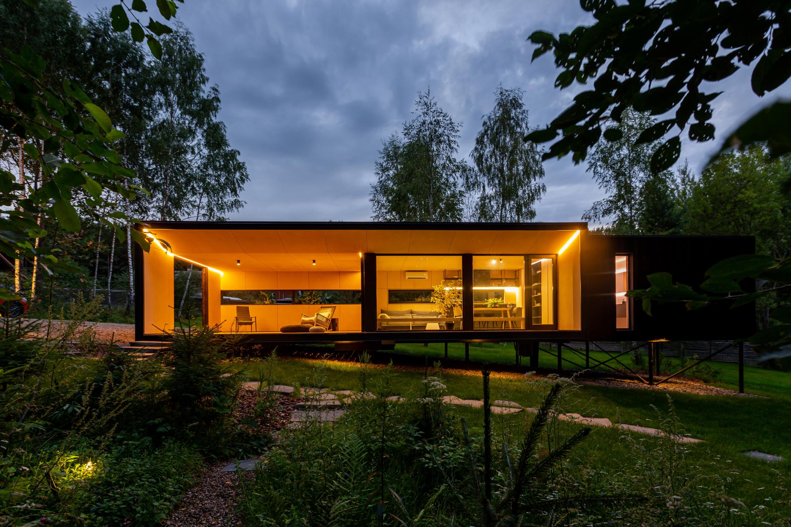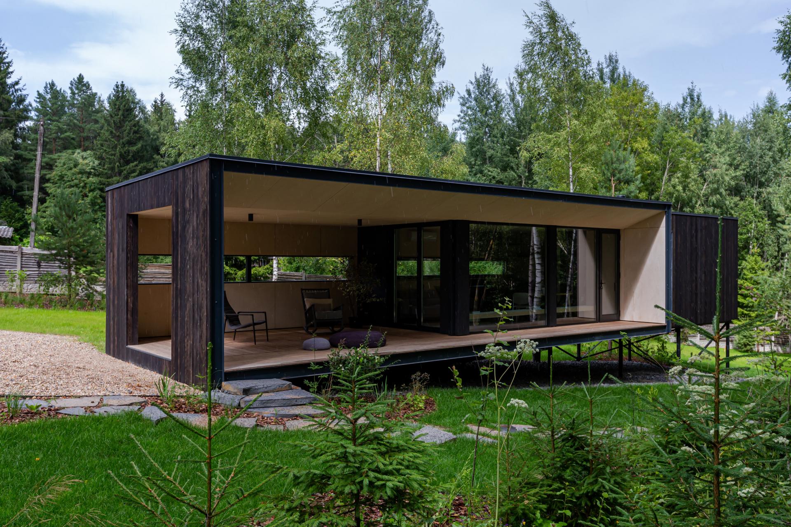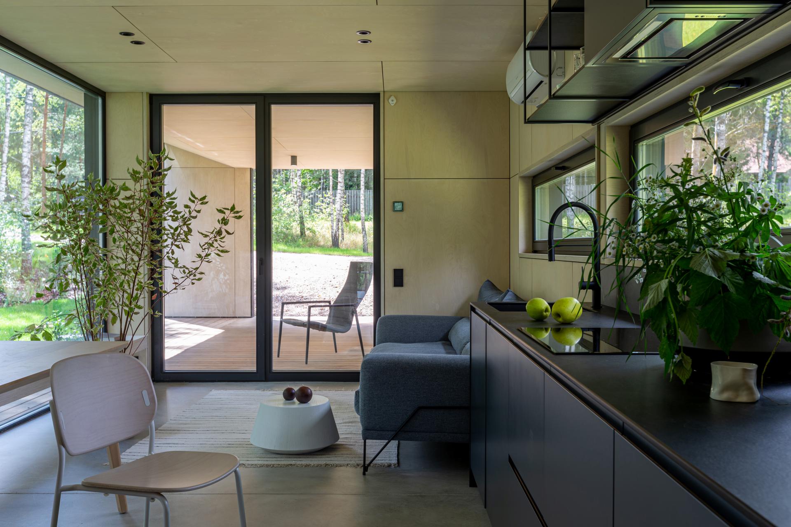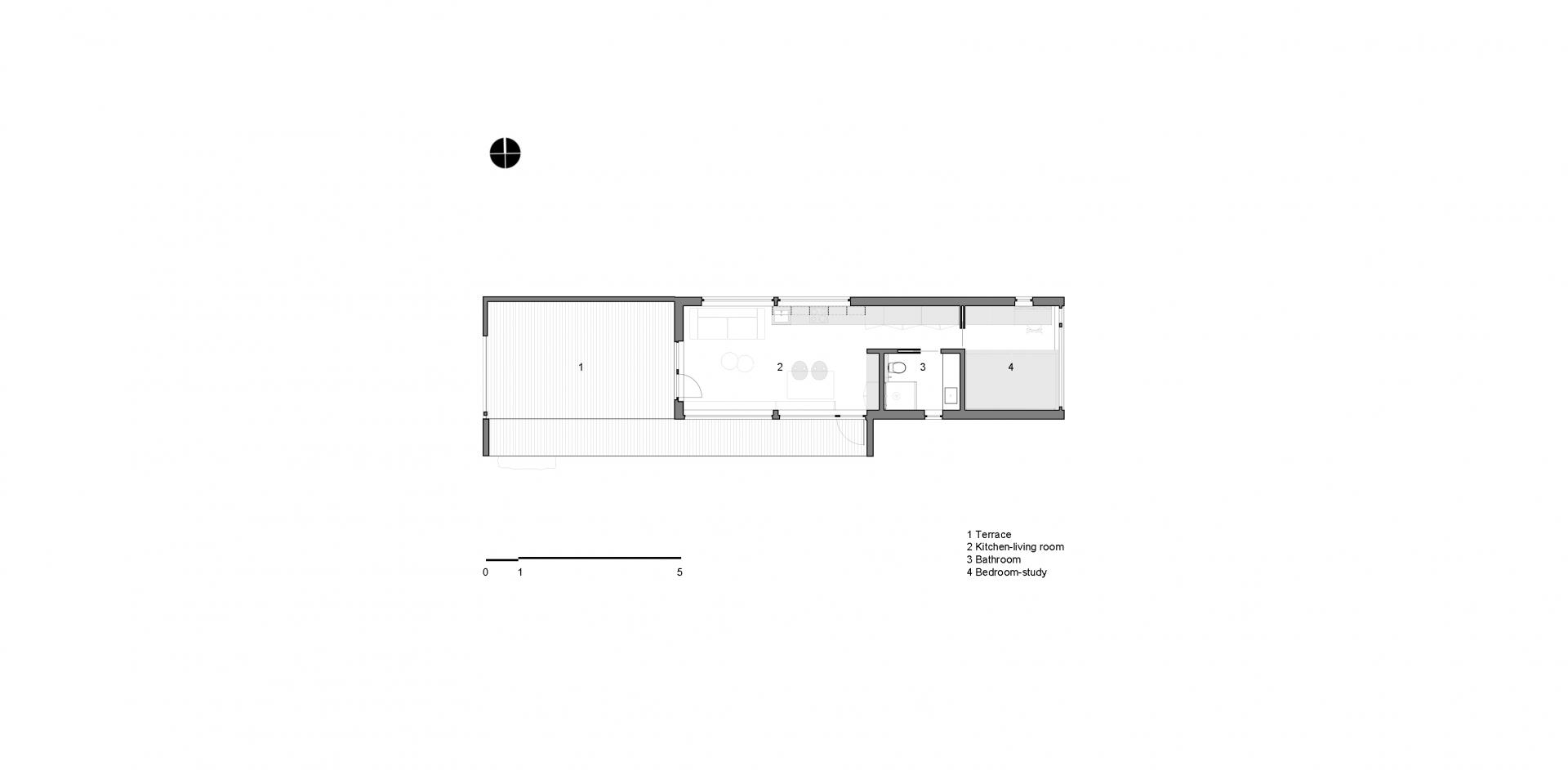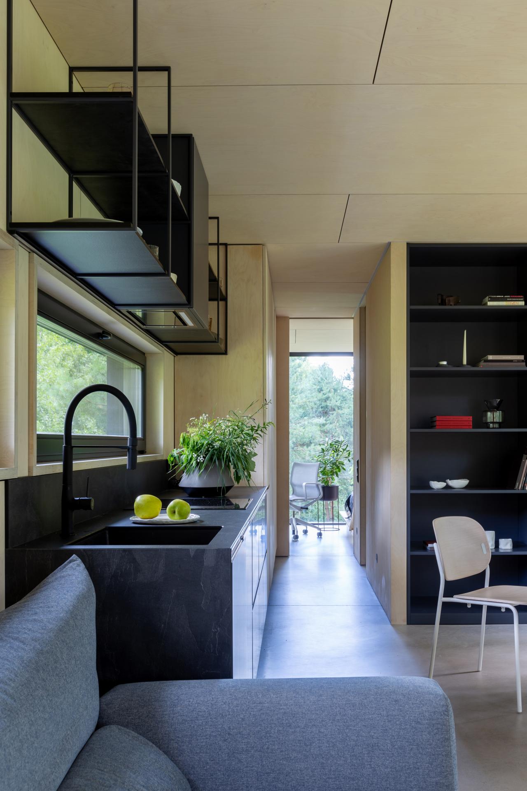2023 | Professional

HDN Modular
Entrant Company
LEVEL80 architects
Category
Architectural Design - Mobile Homes
Client's Name
Country / Region
Poland
HDN Modular is a pilot project of the NOW-House modular system. It advocates for simpler living in smaller spaces - unintrusive to nature, while still comfortable and prestigious. Suitable for year-round living it is a sustainable competitor to a cast-in-place house.
The client's primary request was for a tranquil good-looking hideaway nestled within the forest, preferably with pain-free construction and adequate costs.
The topography of the plot featured a picturesque slope from West to East. To preserve the terrain, we elevated the module on metal stilts. It helped to minimize any earthworks and save most of the site’s original greenery.
The cabin comprises two modules, a house, and a covered terrace. The underlying modular system combines volumetric modules and panelized constructions. The living part of the house is a volumetric module with dimensions of 4×15×4h. It came with pre-made finishing both inside and outside, built-in furniture, and internal utility networks. The terrace of panelized constructions was assembled and finished at the plot. The duration of installing the whole cabin totaled only a week.
The house itself has a simple yet space-efficient layout, which includes a kitchen-living space with a full-sized kitchen, a utility zone, a bathroom with a walk-in shower, and a bedroom with a working desk. Everything is compact and functional, making the most out of the available space.
We designed the warm outline of the house using a wooden frame that is suitable for cold climates. To ensure structural integrity during transportation, the wooden frame is reinforced with steel elements. The house facade is decorated with burnt wood treated using the Japanese Shou Sugi Ban technology. Inside, plywood is used for the walls, furniture, and doors, while the flooring consists of a polished concrete screed. The fittings throughout the house are finished in matte black, creating a sleek and modern ambiance.
Floor-to-ceiling windows both provide panoramic viewpoints of the surrounding birch forest and secure high energy efficiency.
Credits
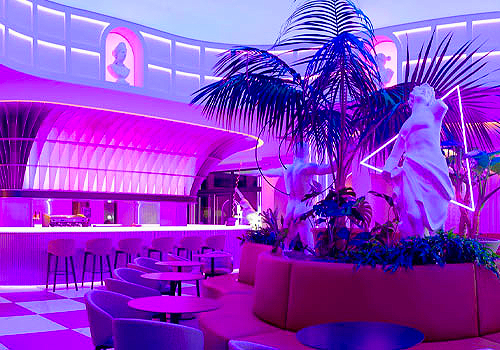
Entrant Company
AIDI ASSOCIATI S.R.L
Category
Interior Design - Commercial

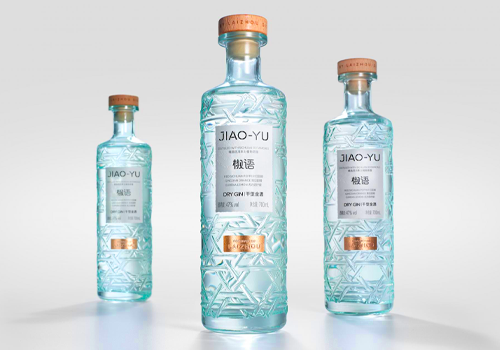
Entrant Company
Shanghai Rio Liquor Marketing and Sales Co., Ltd
Category
Packaging Design - Wine, Beer & Liquor

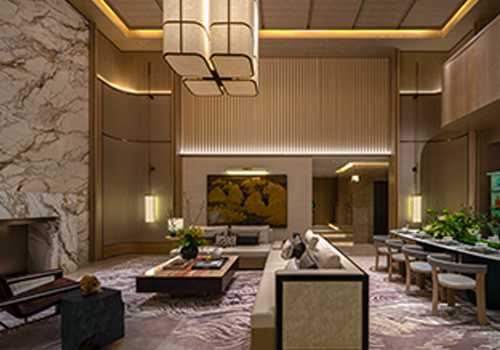
Entrant Company
Weiji Interior Design Shanghai Co.,LTD
Category
Interior Design - Commercial

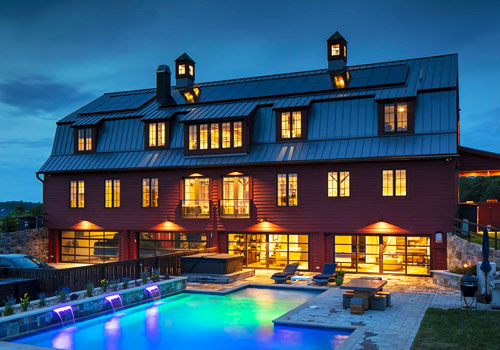
Entrant Company
Poole & Poole Architecture
Category
Architectural Design - Rebirth Project

