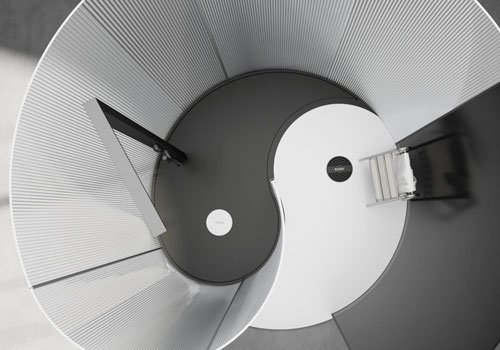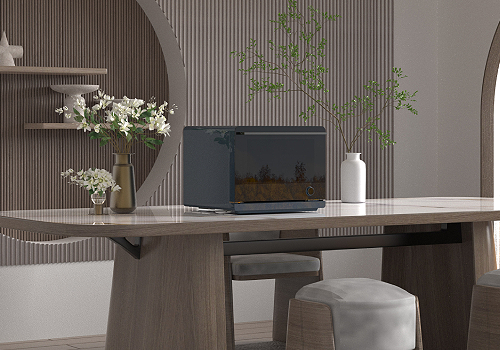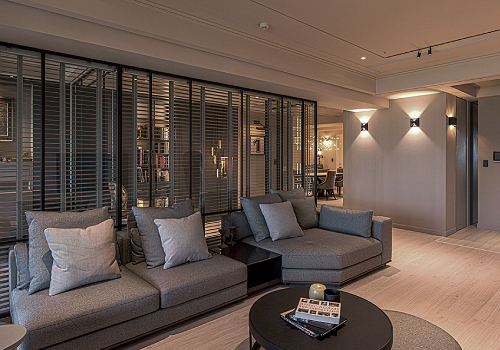2023 | Professional

CSCEC8B (SH) Design Institute Office
Entrant Company
China Construction Eighth Engineering Division Co.,LTD.(SH)
Category
Interior Design - Office
Client's Name
China Construction Eighth Engineering Division Co.,LTD.(SH)
Country / Region
China
Located in Zhongjian Square, Pudong New Area, Shanghai,the whole project of CSCEC8B (SH) Design Institute Office covers an area of 1400 square meters. The unique office space is designed by a Chinese local architectural design firm, whose design team draws inspirations from ancient Chinese buildings and gardens by extracting the four elements of “hall”, “screen”, “corridor” and “frame”, and, with modern materials, translating them into a space filled with light and vitality.
The design covers four main functional areas, including the main lobby, meeting room, lounge area and office area. In terms of hue, the design chooses white and brown as the main color of the space to shape a clean and bright atmosphere. The entrance hall serves as a welcoming place of the company with open and expansive space, like a hall in an ancient building. In addition, entering the entrance hall from the elevator hall, visitors can face a square and open space, with the light pouring down from the top, diffusing between the light-colored wall and the glazed floor tile. The contrast made from the light and the scale creates a bright spacious feeling, so the traits of "hall" are fully displayed.
Credits

Entrant Company
Guangdong 1858 Home Co.
Category
Product Design - Bathroom Fittings / Appliances


Entrant Company
TIMZUU ELECTRIC APPLIANCES CO., LIMITED
Category
Product Design - Kitchen Accessories / Appliances


Entrant Company
Jiangxi Dikawei Clothing Co., Ltd
Category
Fashion Design - Avant-Garde


Entrant Company
Arch Interior Design
Category
Interior Design - Living Spaces










