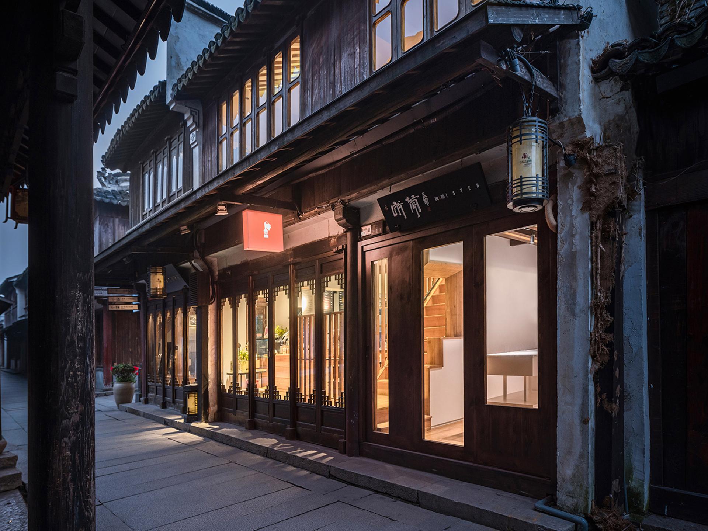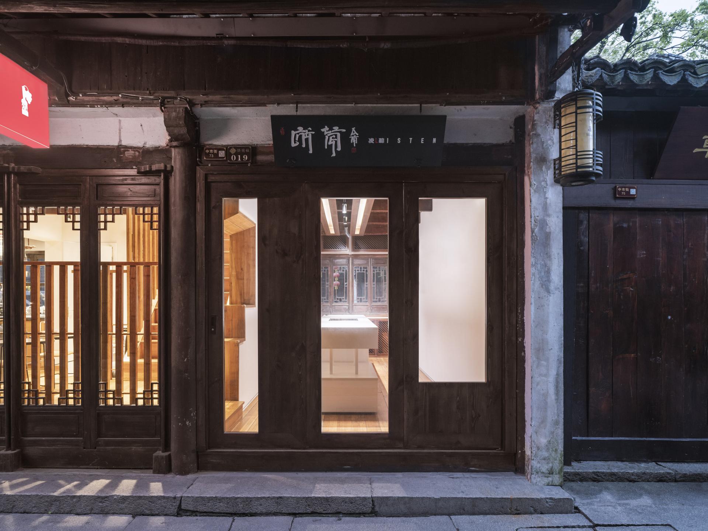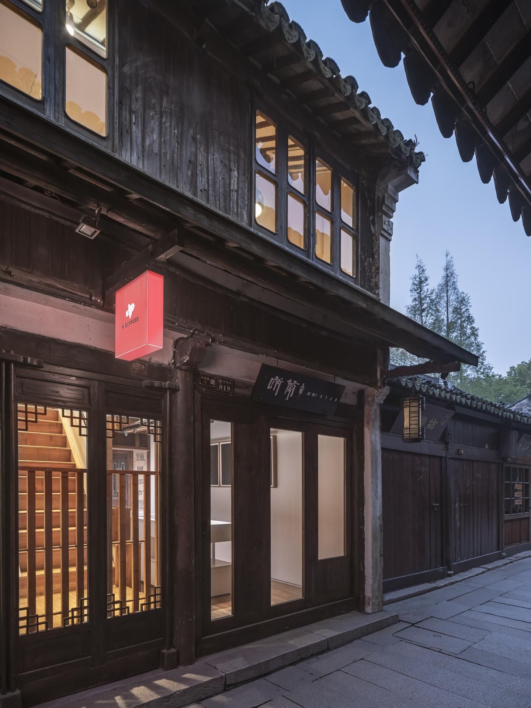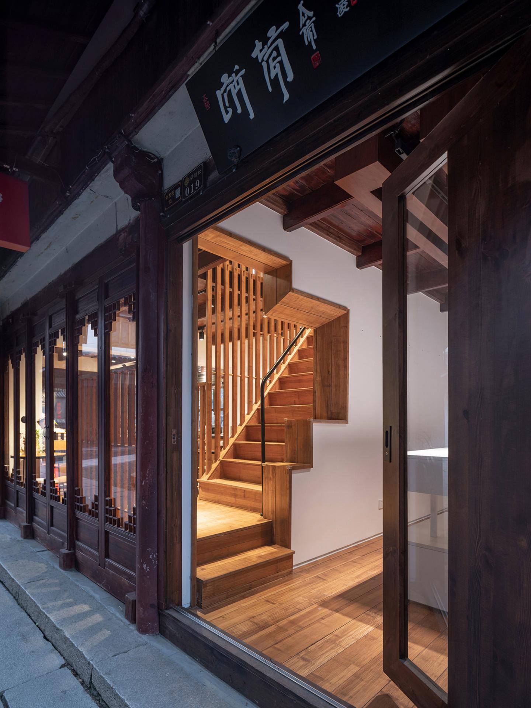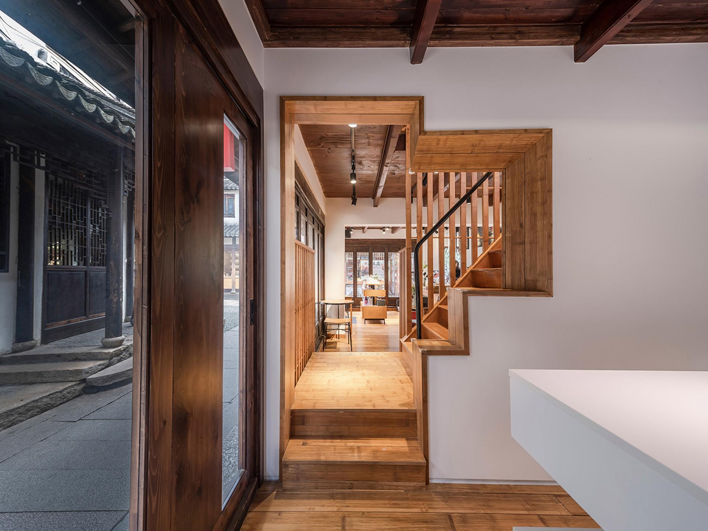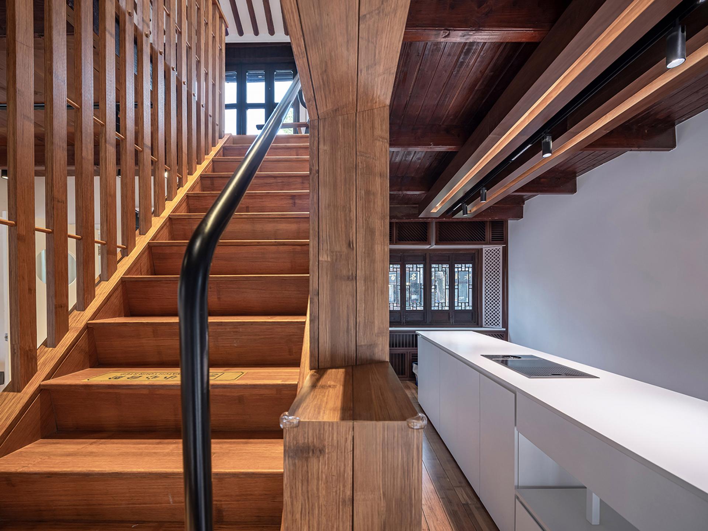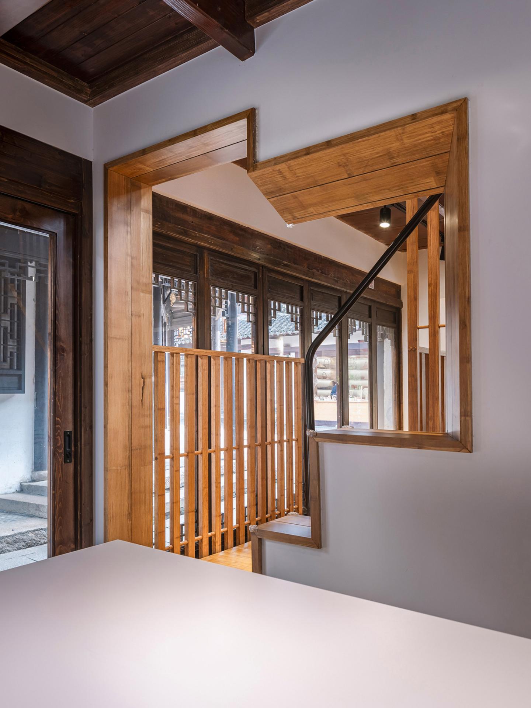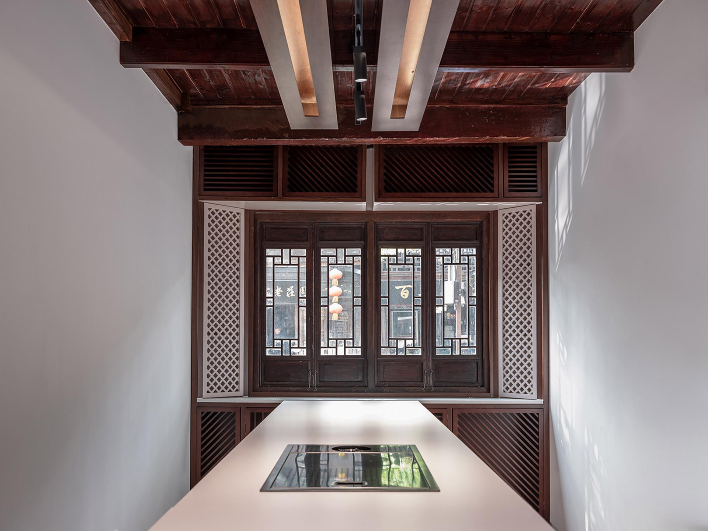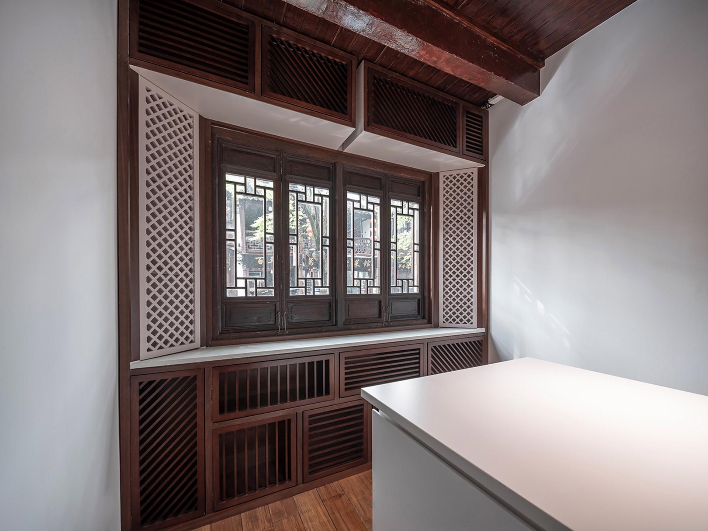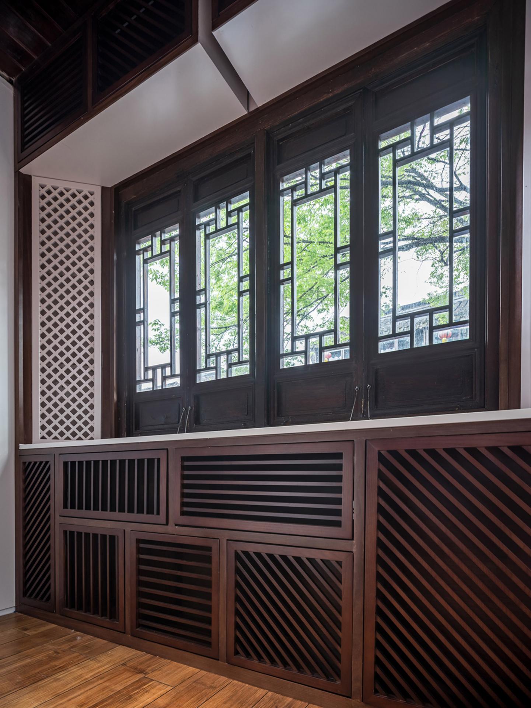2023 | Professional

THE SMALLEST AESTHETIC SPACE IN ZHOUZHUANG ANCIENT TOWN
Entrant Company
GUAN ARCHITECTS
Category
Interior Design - Commercial
Client's Name
Country / Region
China
The project is located within the ancient town of Zhouzhuang in Suzhou City. Situated at a street intersection adjacent to the Xianyuan Bridge and facing the town's winding creek, the building is backed by the bustling alleys. The ground floor is divided into two halves, with one half serving as a blacksmith shop and the other half, along with the second floor, being the teasure Cafe area designed by Japanese designer, Mr. Genya Motohashi.
The space to be renovated is an extremely small area, measuring only 5.8 meters in length and 2.8 meters in width. It is surrounded by windows overlooking the creek, with an entrance door and walls on either side. One of the walls will be connected to the existing space. This space not only needs to consider its relationship with the original leaf-boiling coffee area, but also has to explore its own spatial characteristics at the same time: the reflection generated by the only window.
we will explore the relationship between the types of windows and the spatial functions they serve.
Credits

Entrant Company
Hangzhou Taitong Trading Co., Ltd
Category
Product Design - Baby, Kids & Children Products

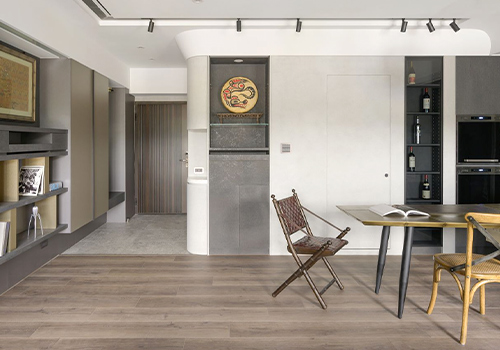
Entrant Company
Her Guang Interior Design Co.,Ltd.
Category
Interior Design - Residential

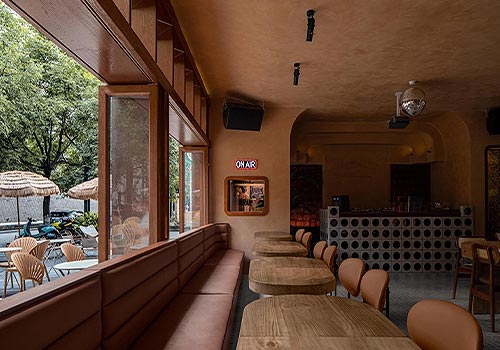
Entrant Company
Sanye Design Studio Co.,Limited
Category
Interior Design - Restaurants & Bars

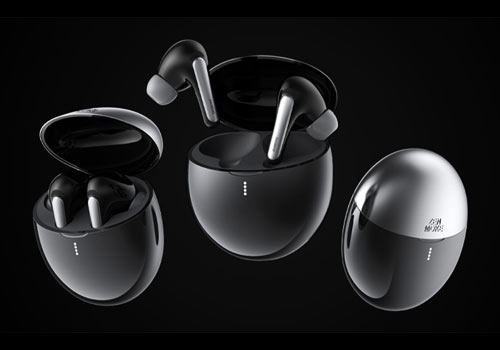
Entrant Company
Category
Product Design - Other Product Design

