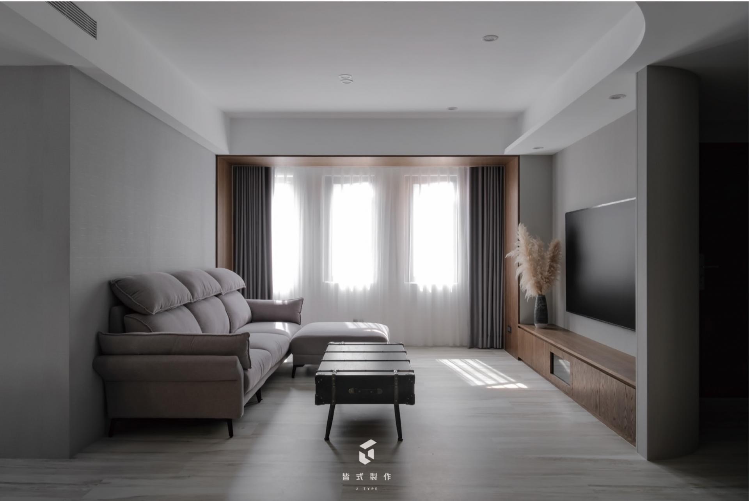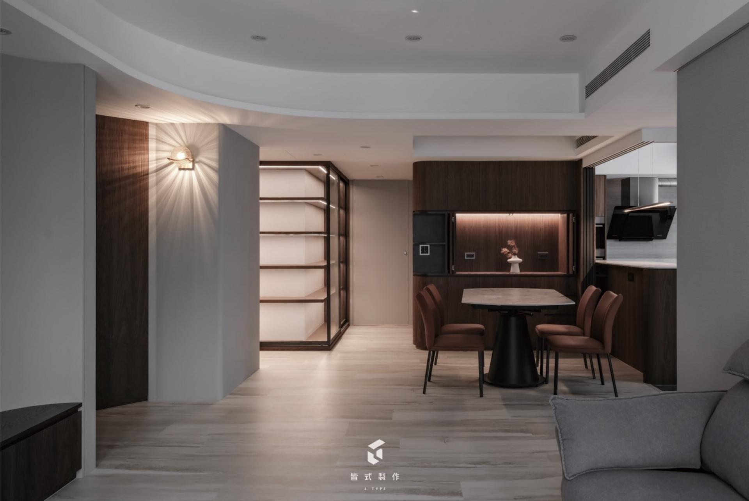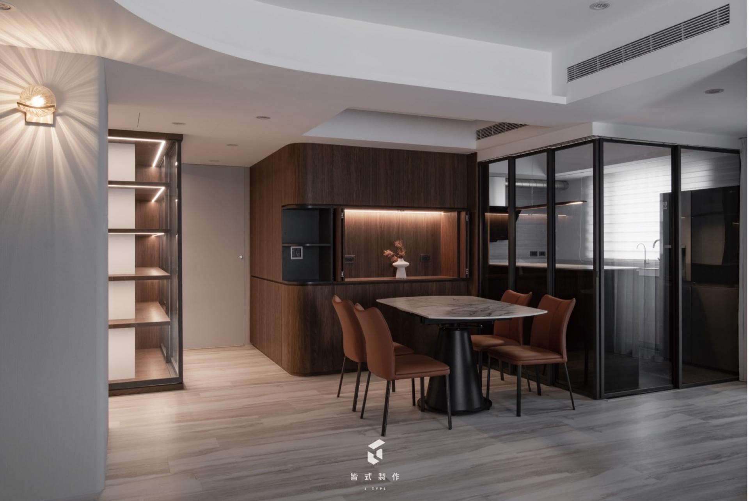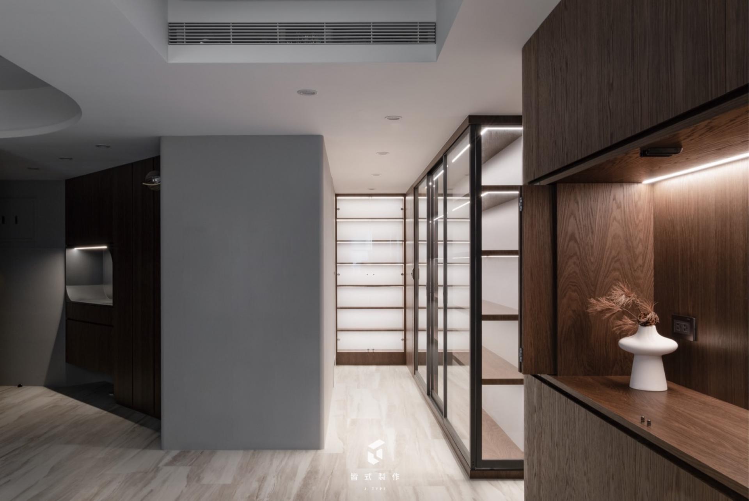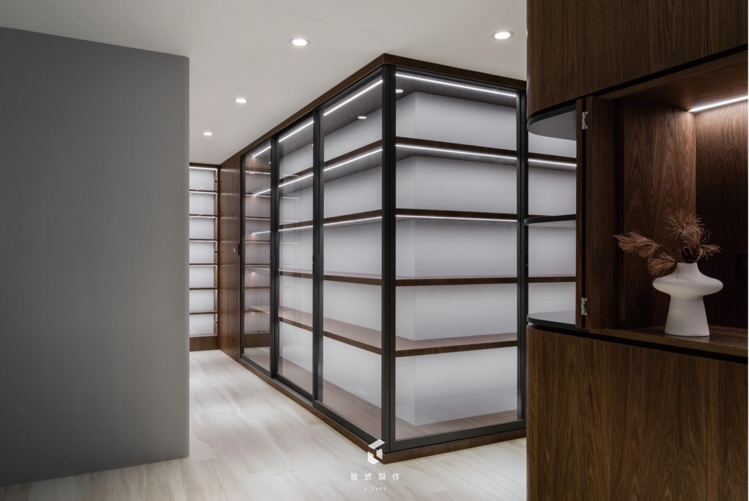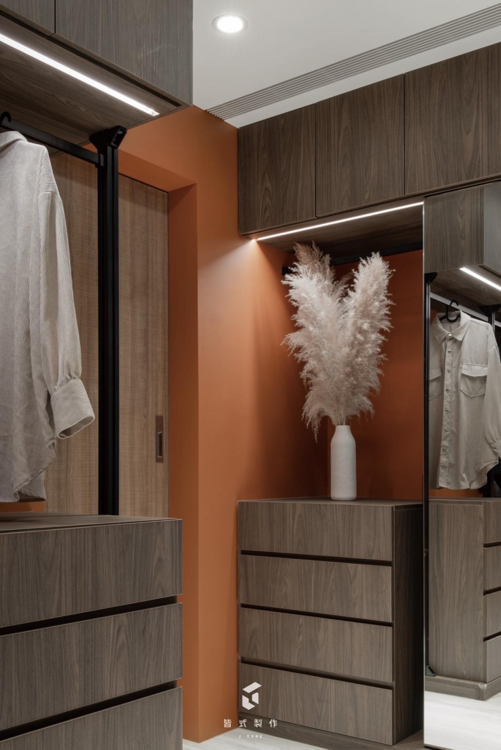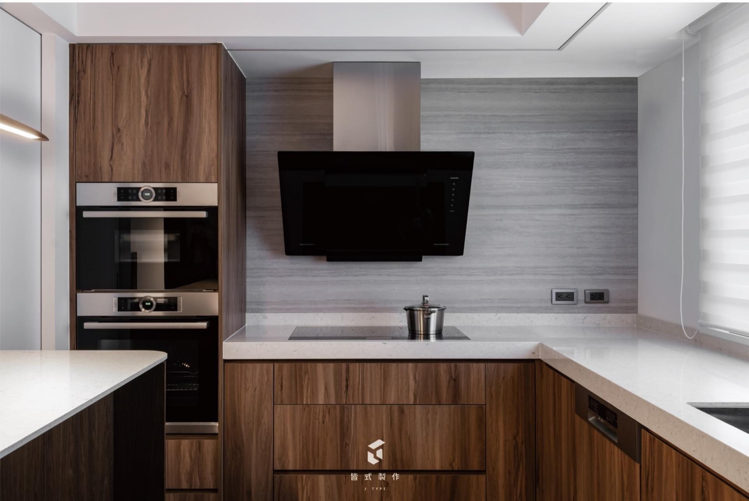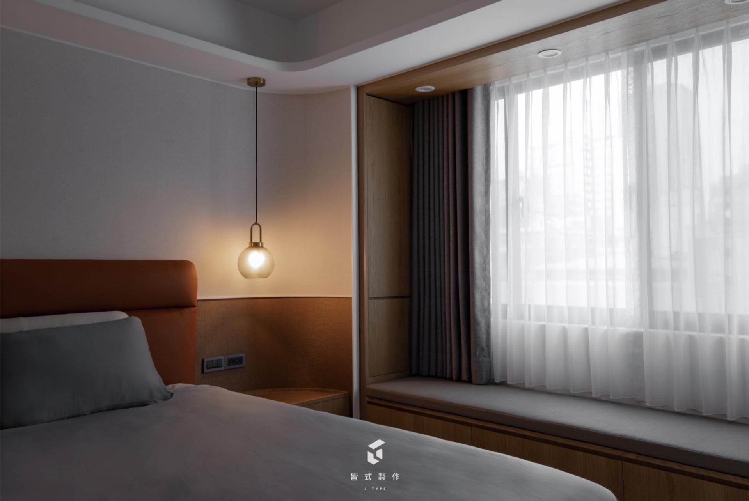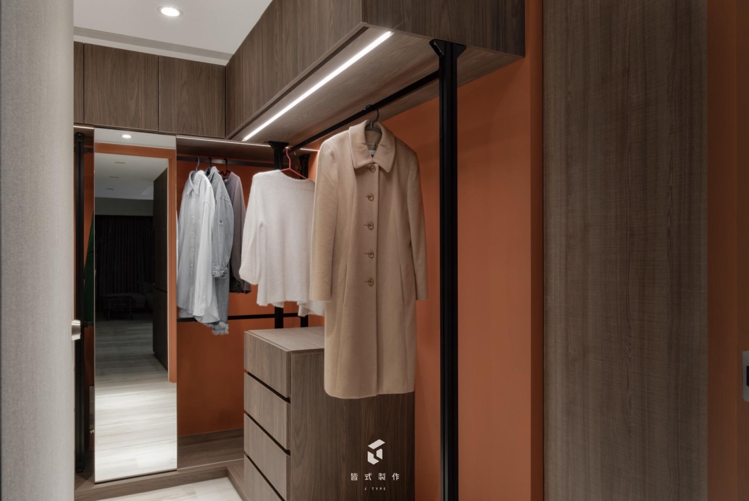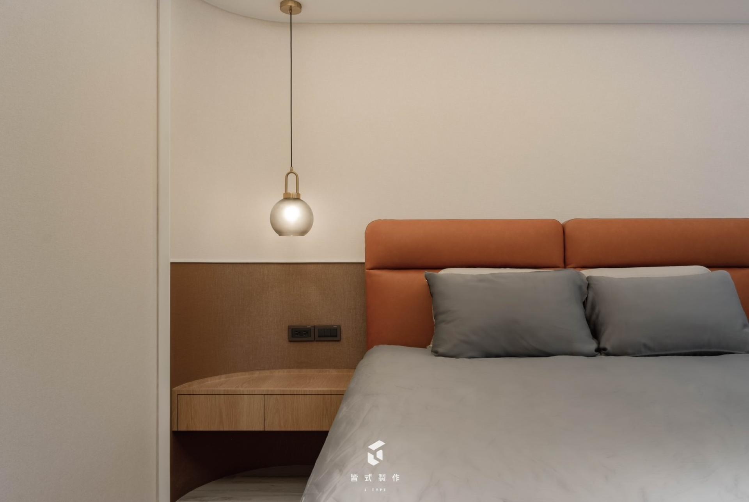2023 | Student

Sunrise and Sunset
Entrant Company
Jtype Design
Category
Interior Design - Residential
Client's Name
Country / Region
Taiwan
此案位於台北中山區的華夏大樓裡,從原本的舊辦公空間改造成屋主的夢想新宅。
-
在風格設計上,由於夫妻倆工作的時差,見面時間都在日出和日落的時候。所以部分顏色上選用可以呼應這個時差點的橙色,並且讓人在空間的轉換上能夠調整,進入私人區域也能更容易感受到放鬆的氛圍。因為彼此的生活方式不同,所以我們創造了公共區域和私人區域兩種風格。從事精釀酒吧的男屋主喜歡摩登中帶點復古風格,在公領域的部分以男屋主喜歡的風格為主;而女屋主喜歡偏大面積留白,並以橘色作為點綴方向,所以應在了私領域的主臥室空間。
-
在空間設計上,運用隱藏門與動線規劃來區隔出公私領域,讓三間臥室與公共空間完全的獨立開來,互相不受干擾。
而老房子原始樑柱及管道間等不可改變之結構則巧妙地運用圓弧造型包覆,弱化其視覺並融入美觀的材質。
由於原始樓高有限,因此希望能將主要空間挑高,避免掉天花板設計有過多的分割線條,盡可能保持天花板的乾淨明亮。
-
設計上的一個重點,男屋主平時有收藏許多精美的公仔,所以我們在通往娛樂間的走道上精心打造了一整排展示櫃並以俐落的線性燈帶設計,讓珍貴的收藏品有可以獨立展示的機會。
This case is located in Zhongshan District, Taipei city.
The old office space was transformed into the couples dream-house.
-
Because the time-difference between the couples of theirs work, when the meet-time are usually at sunrise and sunset. Part of the paints are selected of the orange which was respond to this time-difference point. However, the conversion from spaces make who to adjust the time-difference, and you will feel the relaxed atmosphere easily, when you enter the private area.
In the whole style of design, due to the lifestyle different from the couples, so we created the two styles in the public and private areas.
The male owners who are engaged in craft bars like to be modern with a little oldschool style. In the public area, design style in compliance with him, but in the private area like the master bedroom, where more herstyle like to leave a large area of blank space, and to add a lttile orange color.
-
In the whole space design, hidden doors and moving line planning are used to separate the public and private areas, so that the three bedrooms are completely independent from the public space without interfering with each other.
The unalterable structures of the original beams, columns and pipes of the old house are cleverly covered with arc shapes to weaken their vision and incorporate beautiful materials.
Due to the building have the limited height, we hoped the ceiling height of the main space can be raise, and to keep the ceiling as bright as possible.
-
In this case have the important of design, the man of couples usually have to collect a lot of action dolls. We attentively built a whole row of display cabinets in the corridor to leading to the entertainment space, and designed light strips, for this reason, precious collections can be displayed independently.
Credits
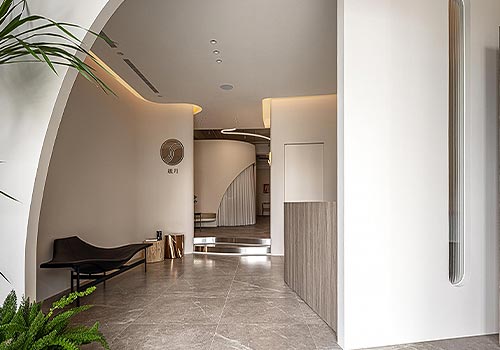
Entrant Company
Bigsense Desgin Studio
Category
Interior Design - Commercial

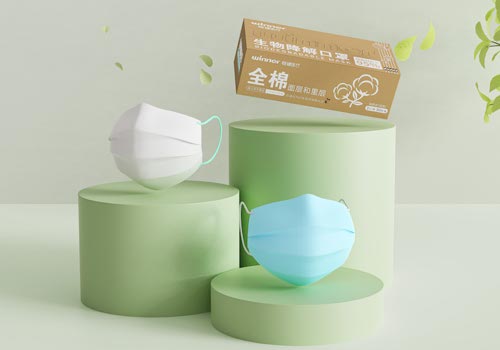
Entrant Company
Winner Medical Co., Ltd.
Category
Packaging Design - Medical

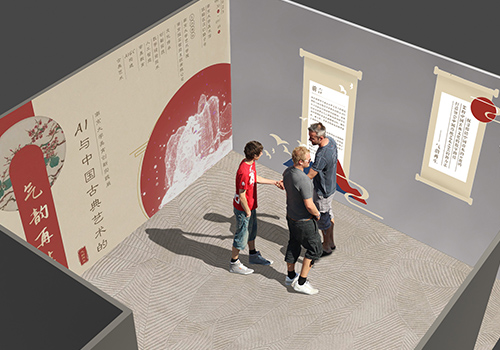
Entrant Company
Nanjing Toushi Intelligent System Co., Ltd
Category
Interior Design - Showroom / Exhibit

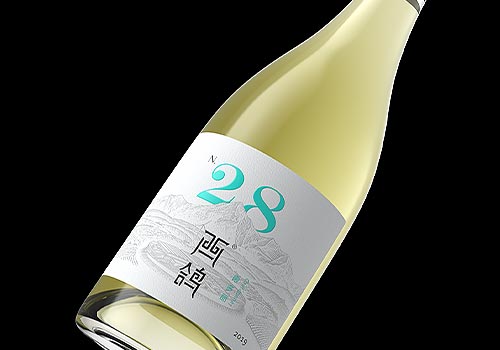
Entrant Company
Shenzhen Excel Brand Design ConsuItant CO. , Ltd.
Category
Packaging Design - Wine, Beer & Liquor

