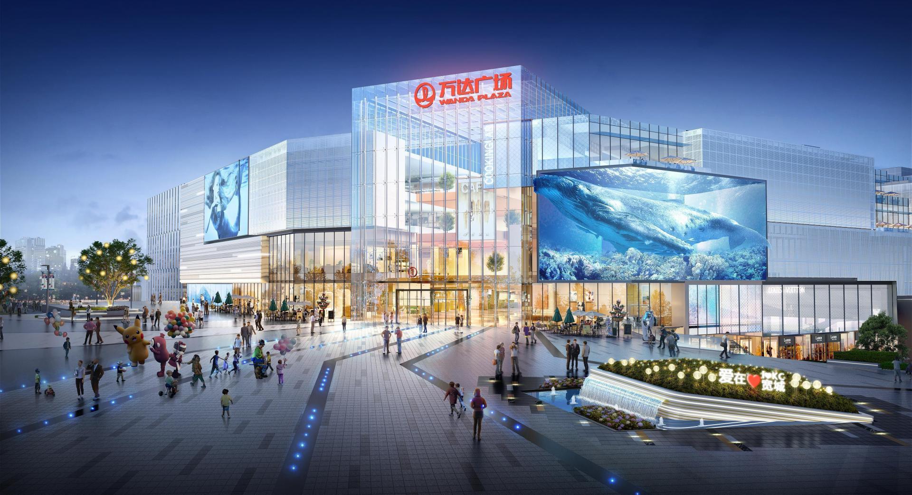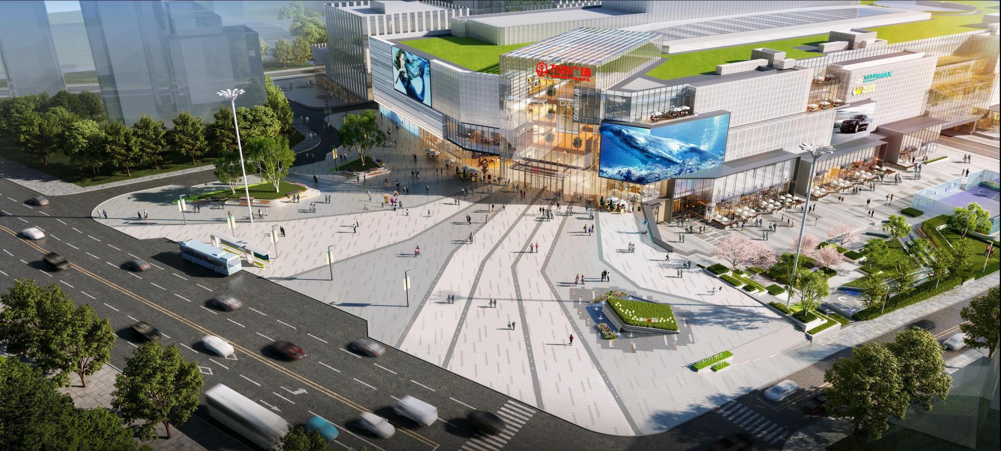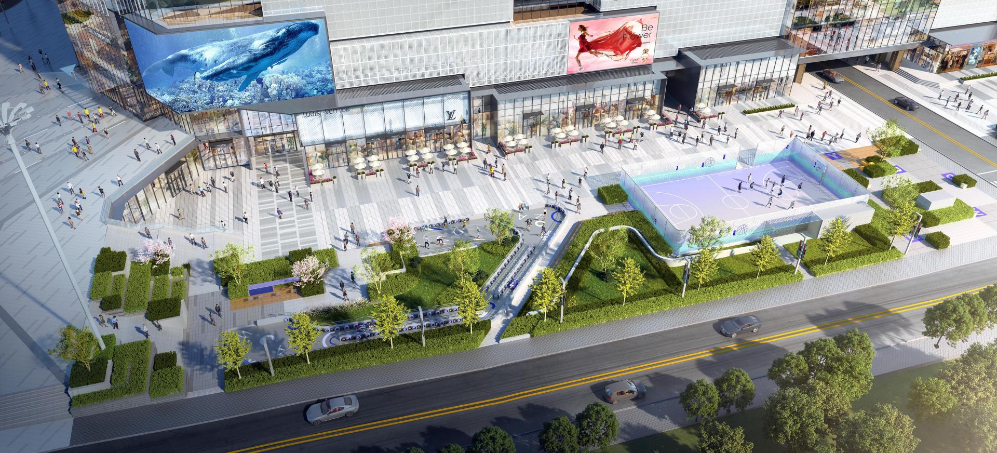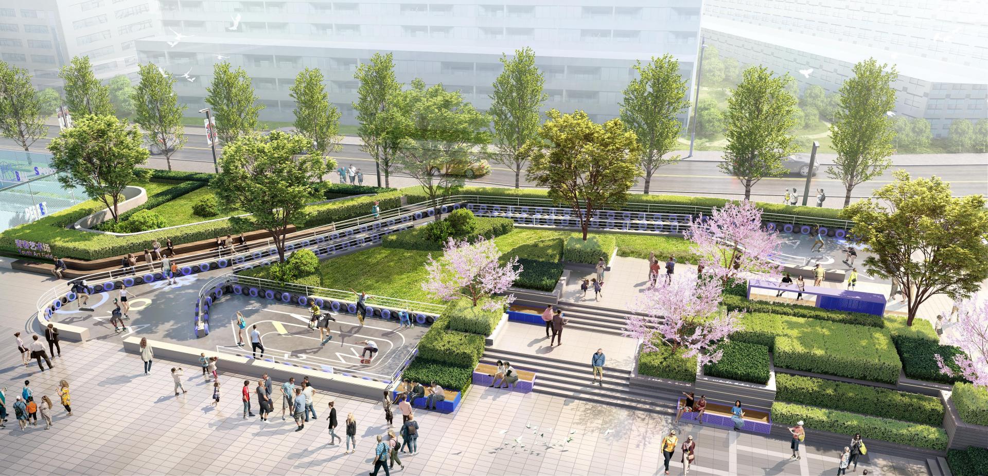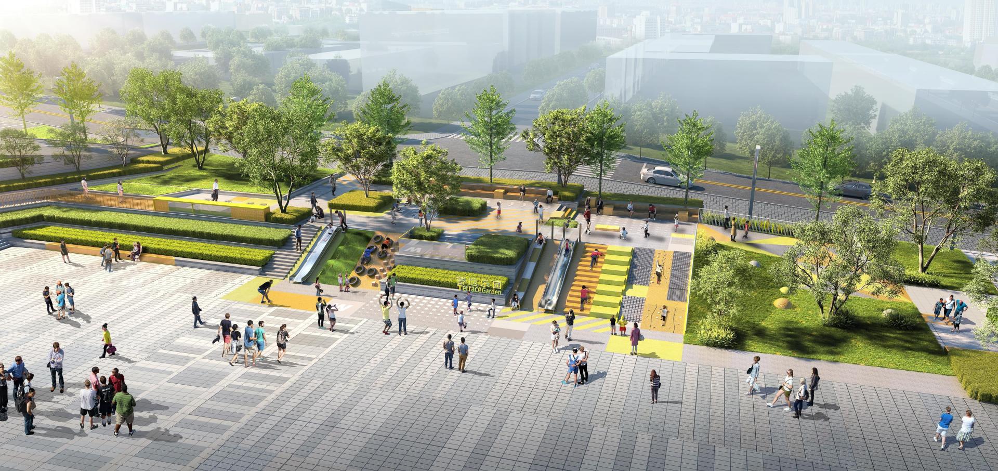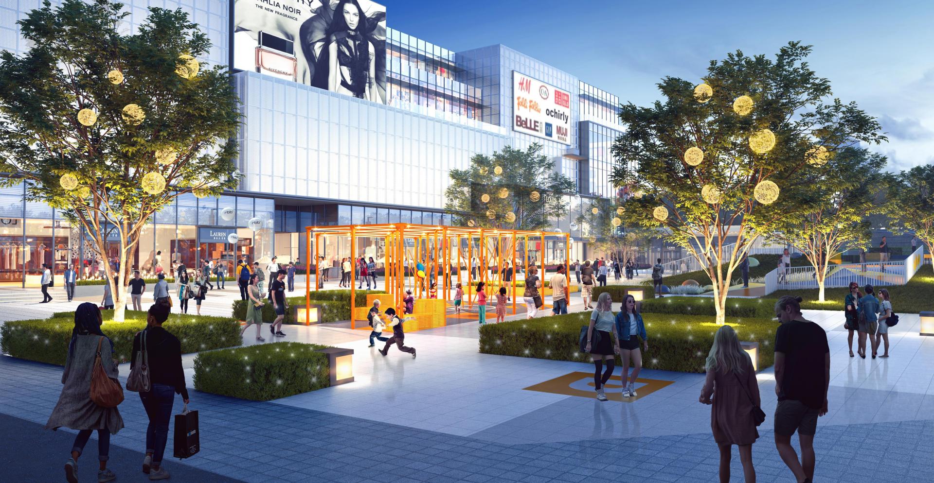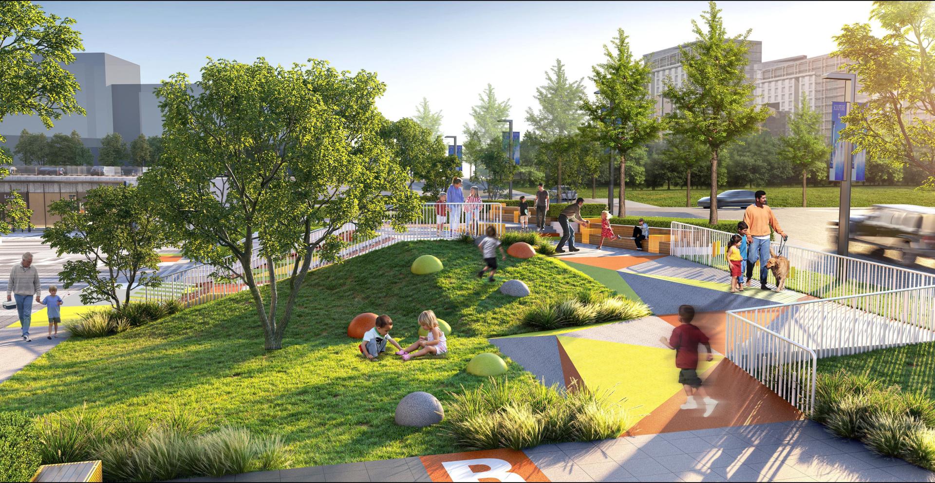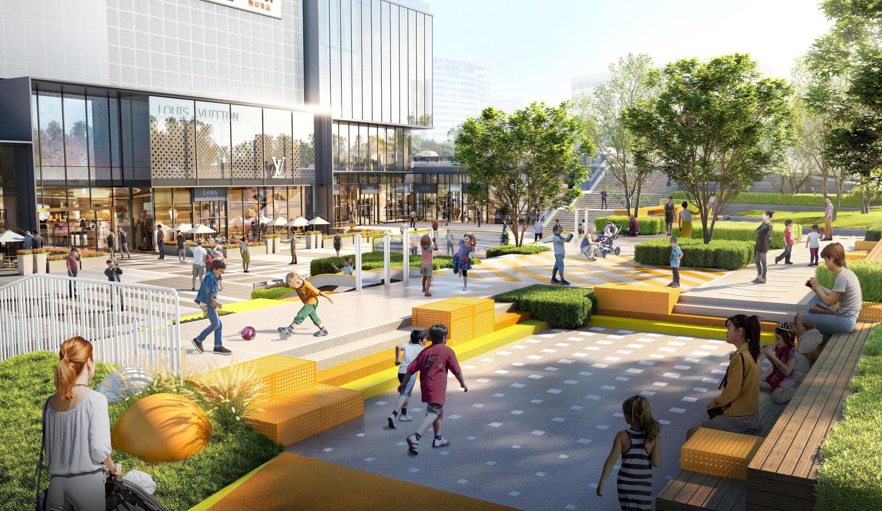2023 | Professional

长春宽城上海路万达广场
Entrant Company
万达商业规划研究院/吉林省建苑设计集团有限公司
Category
Landscape Design - Commercial Landscape
Client's Name
万达商业规划研究院
Country / Region
China
"Living Window, Living in Every Frame"
As a commercial landscape space integrating social, entertainment and culture, the project covers an area of about 38,000 square meters.
Continuing the spatial form of "box" language of the building, implanting local culture to renew the old city, using cinematic natural techniques to create narrative scenes of dialogue and mutual gazing between architecture and landscape. Facing the second facade of the building, combined with the functional module "scene box" to dialogue and gaze at each other, strengthening space sharing between seeing and being seen.
The terrain of the site is complex with low inside and high outside. The commercial display interface is blocked. The area is old.
The design adopts a boundaryless landscape integration approach, with "two parks" (parent-child park, parkour park) An interactive parent-child park (creating an all-age social playground for both adults and children); And a vibrant parkour park and youth art field (a vibrant multi-functional skateboard ramp site and basketball court). As a scenario planning to stimulate the vitality of the old city, the light and shadow impression gathering place at the main entrance and the urban viewing platform complete the balanced development between the new and old, while setting an open and free commercial flexible landscape site as the main entrance plaza to divert the flow. Combining the terrain, the box light and shadow elements, abstract natural northern colors and material textures are collided to give each site a unique experience. Fast and slow circulation design provides people with multiple ways of experience, forming an interesting plateau parent-child paradise, and a rhythmic all-age dynamic energy field of youth.
With the city memory and film heritage, we bring you visual impact and physical and mental experiences beyond imagination. We hope that the experiencers can walk freely in the experience, hide in the neighborhood community and live in each frame, to increase the value and happiness of the land.
本项目作为社交、娱乐文化为一体的商业景观空间,面积约38000平米。
延续建筑“盒子”语言空间形式,植入属地文化旧城换新,以电影工业自然手法营造来讲述建筑与景观之间对话互望的叙事场景。迎向建筑第二立面结合功能模块的“场景盒子”对话互望,在看与被看之间加强空间共享性。
场地高差关系复杂内低外高,商业展示界面被遮挡。区域板块老旧。
设计通过无边界景观融合方式,以“两个公园”(亲子公园、跑酷公园)一个童心未泯的互动亲子公园,(为大孩子和小孩子创造的全龄式的社交乐园)一个活力四射的跑酷公园青春艺术场。(活力的多功能滑板泵道场地与篮球场组成)作为场景策划激发老城活力,主入口的光影印象聚场与城市看台完成新旧之间的平衡发展同时作为引流的主入口广场设置开敞自由的商业弹性景观场地。结合场地高差将盒子光影元素、自然北国自然色彩抽象与材料质感对撞赋予各个场地体验特色。快慢的动线设计带给人们多种体验方式,形成趣味的台地亲子乐园,律动青春的全龄动感能量场。
拥有着城市记忆和电影遗产的我们,带给您超乎想象的视觉震撼与身心体验 希望让体验者在体验中游走畅行,隐匿于邻里社区之中生活在每一帧画面之中,为地块提升价值与幸福感。
Credits
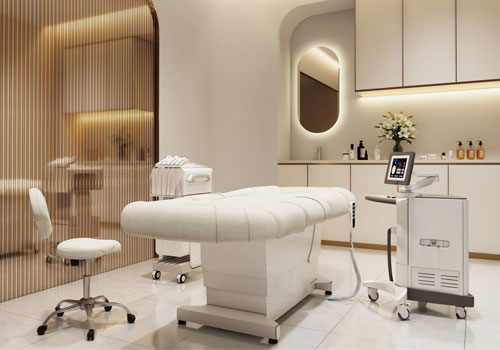
Entrant Company
Shanghai Qintian Construction & Decoration Co.,LTD3
Category
Interior Design - Commercial


Entrant Company
Geely Auto Research Institute (Ningbo) Co., LTD
Category
Transportation Design - Auto Accessories & Interiors

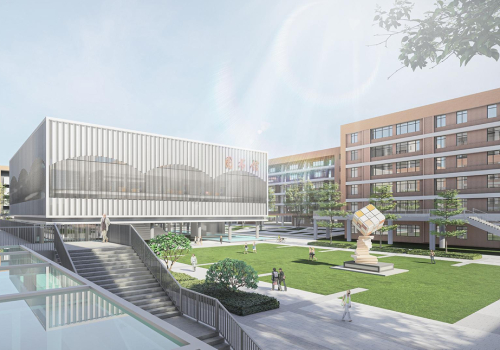
Entrant Company
LHA ARCHITECTURAL DESIGN CO,LTD
Category
Conceptual Design - Education

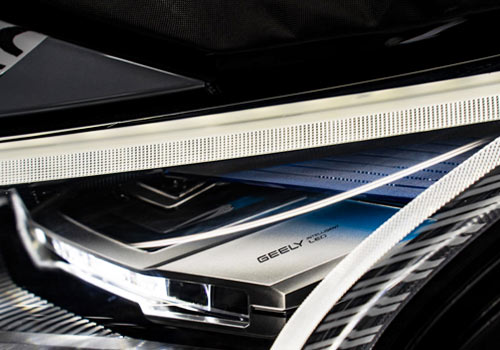
Entrant Company
Geely Auto Research Institute (Ningbo) Co., LTD
Category
Transportation Design - Auto Accessories & Interiors

