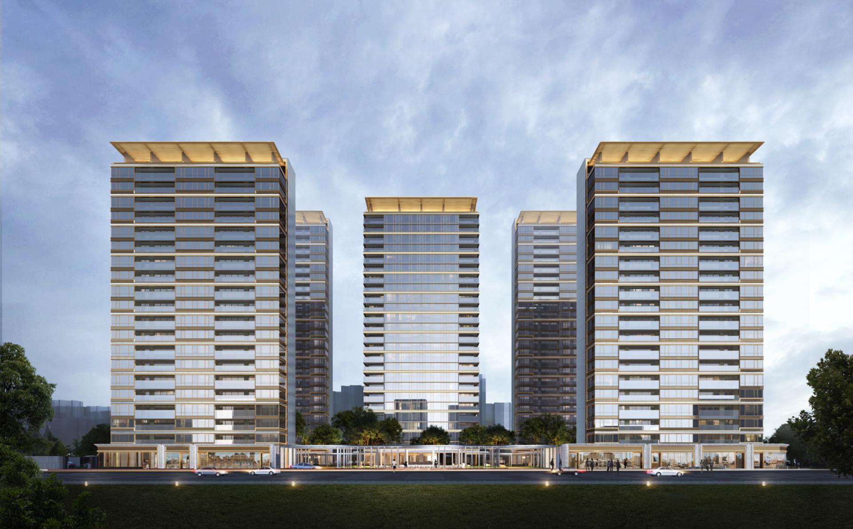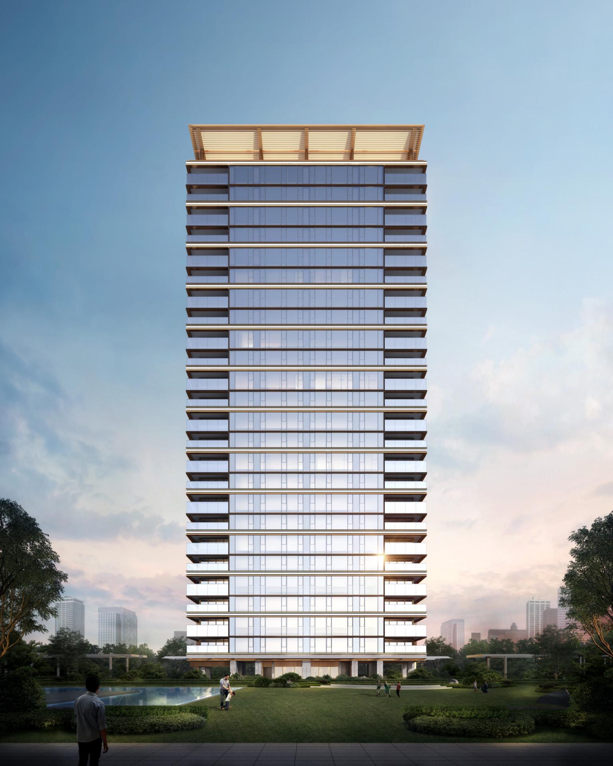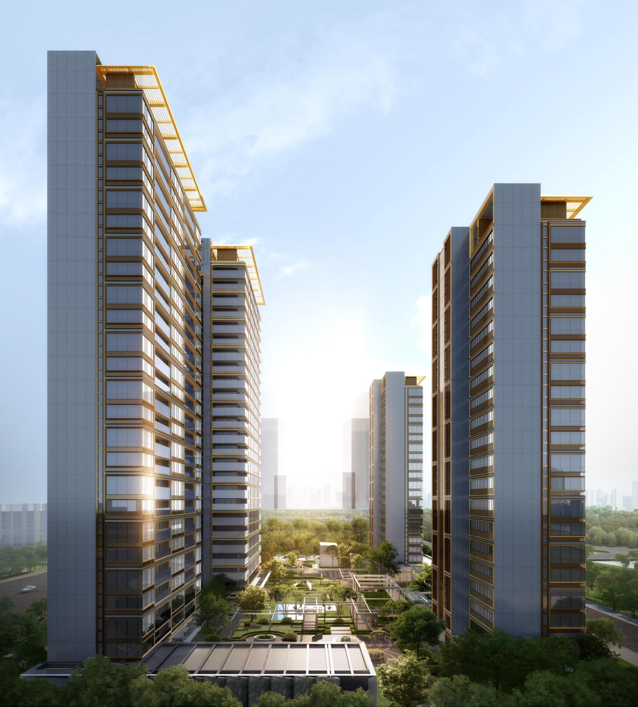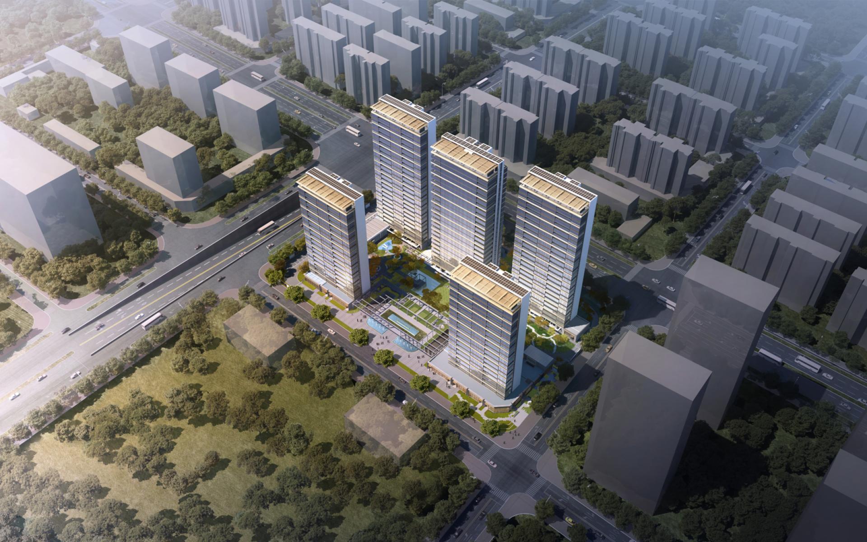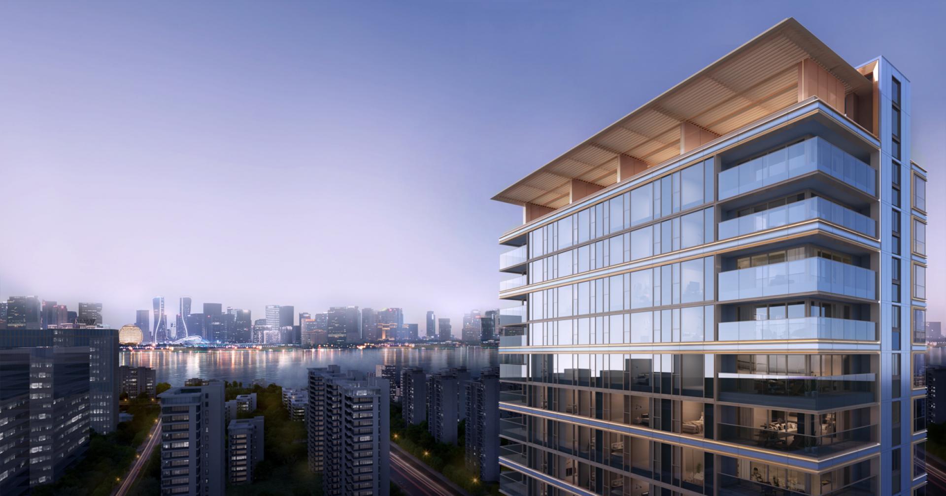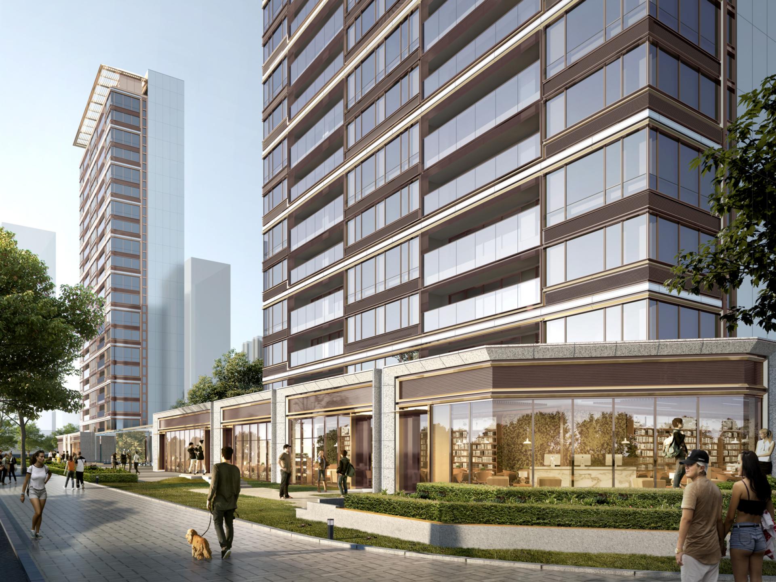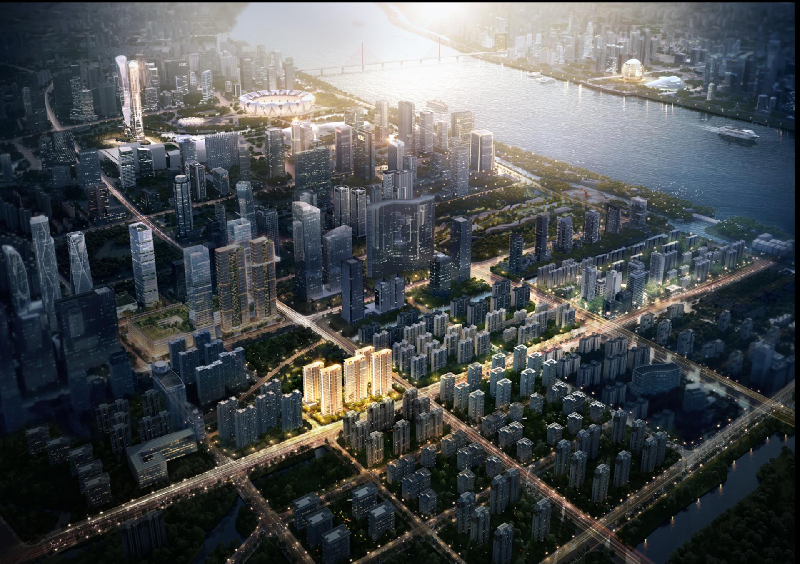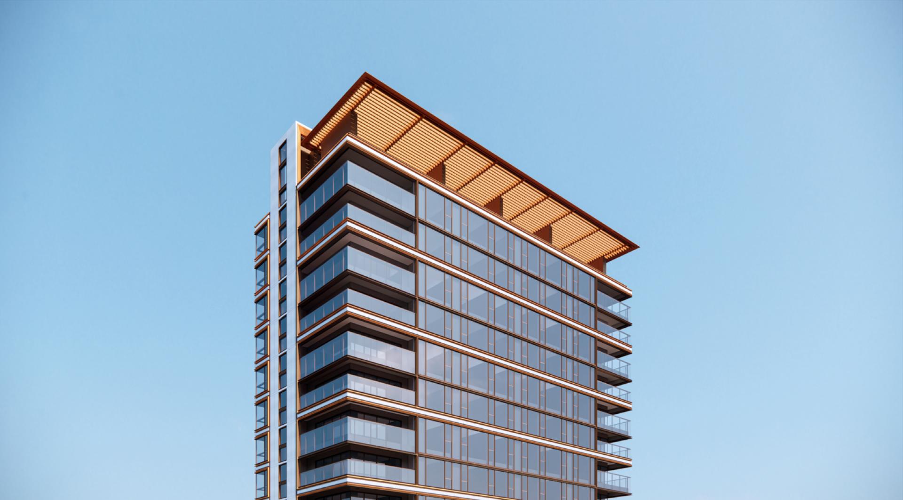2023 | Professional

PANORAMA
Entrant Company
line+
Category
Architectural Design - Residential
Client's Name
ZHONGTIAN MYHOME & QIANJIANG GROUP & HIWELL & DAJA
Country / Region
China
The project is located in Hangzhou City, Zhejiang Province, China In the southwest and north, there are several business and office buildings and amenities. In the future, it is intended as a new developed center, which gives the design much more endless imagination. The 220 units in 5 high-rise residences are spread across 65,391 square meters of land. The design produces an internal landscape experience with the configuration of five buildings by analyzing the circumstances of the site and its surroundings. The Panorama Concept, which comprises panoramic modelling, panoramic vision, panoramic living, and panoramic landscape, was developed by architectural design aesthetics to revolutionize urban habitat goods by merging aesthetic, spiritual, and practical demands. The facade is inspired by the exquisite structure of the local fan, the smooth texture of the silk, the exquisite craftsmanship of the tapestry, and has reached the ultimate in architectural details, material selection, and construction techniques. The unique unit design allows for pleasant, open, and flexible living areas. The panoramic landscape design is inspired by Hangzhou's West Lake. The modern Hangzhou style garden is developed by circulation design and landscape operation.
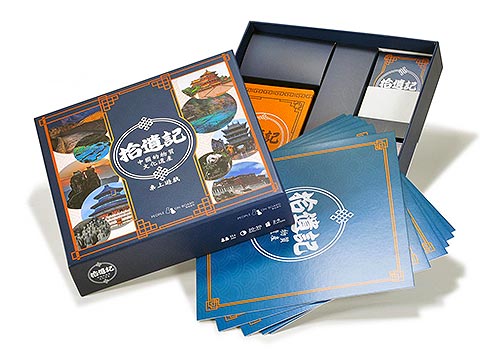
Entrant Company
People on board
Category
Product Design - Educational Tools / Teaching Aids / Learning Devices

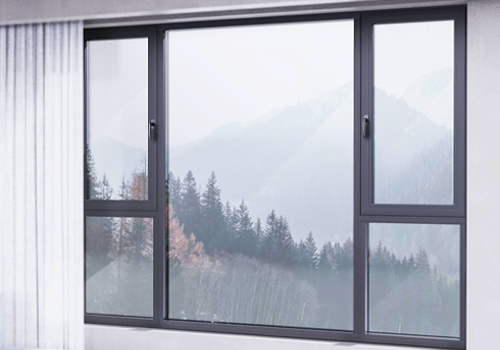
Entrant Company
Jinpeng Energy Conservation Technology Co., Ltd
Category
Product Design - Windows, Doors

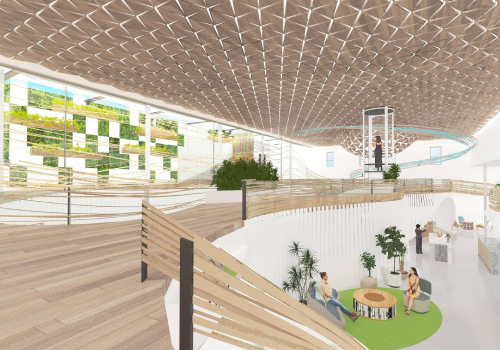
Entrant Company
Savannah College of Art and Design - Tony Wu
Category
Interior Design - Renovation

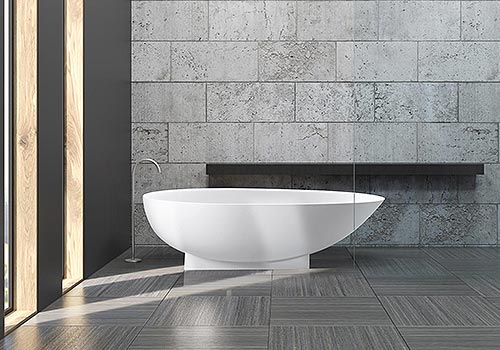
Entrant Company
MTI Baths
Category
Product Design - Bathroom Fittings / Appliances

