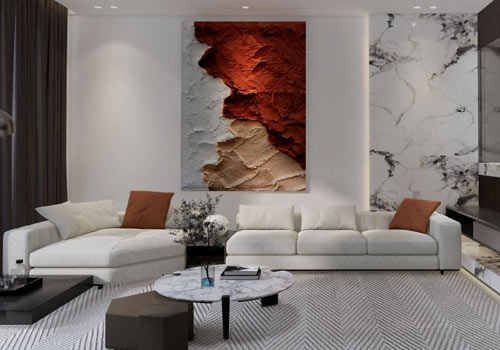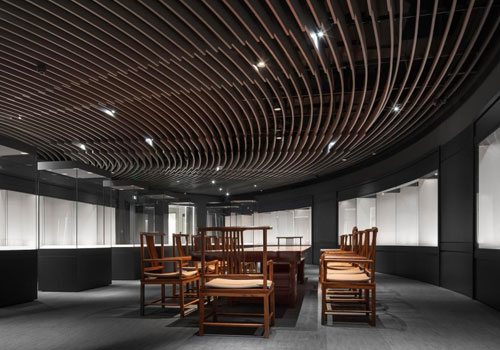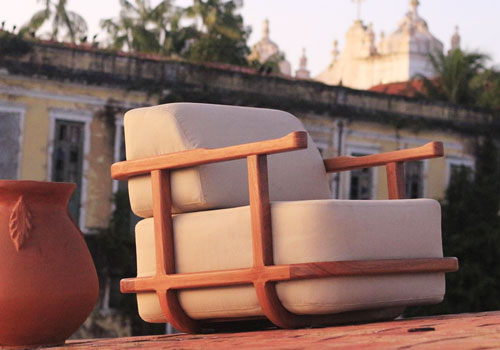2023 | Professional

'The Homestead' Farm house
Entrant Company
Hactor K. Malete Architects
Category
Architectural Design - Rural Design
Client's Name
Country / Region
South Africa
This project is the design of a farmhouse with the following spaces: bedrooms, outdoor kitchen, courtyard with lounge and swimming pool, and Supporting spaces (chicken house, store/workshop, carport, seedling nursey).
The proposed farmhouse is located just in a farm area with natural vegetation just outside a village called Bobonong in Botswana. The village and the farm areas around the site are characterized and dominated by traditional/vernacular Tswana architecture.
The design was inspired by traditional Tswana homesteads/architecture that dominate the surrounding of the site and the village of Bobonong. A traditional Tswana homestead is usually made of separate 1 roomed huts that are arranged around a central courtyard. Hence this project has been nicknamed 'The Homestead' Farmhouse.
This farmhouse breaks the norm. It follows this concept of the traditional Tswana homestead. Buildings are detached from each other and arranged around a central courtyard. The buildings arranged around the courtyard are: bedrooms and outdoor kitchen. The central courtyard consists of a lounge deck, swimming pool and boma/fire pit. Ancillary/supporting spaces (store/workshop, chicken house) are located a distance from the homestead. The fragmentation of the farmhouse into small components as well as the openness of each component, gives the building a sense of intrinsic connection with the vegetation.
Credits

Entrant Company
Wuxi House Aesthetics Decoration Engineering Co., Ltd
Category
Interior Design - Living Spaces


Entrant Company
Hong Kong Lute Technology Co., Limited
Category
Product Design - Baby, Kids & Children Products


Entrant Company
SHANGHAI ZOOM-CHASE CONSTRUCTION TECHNOLOGY CO., LTD
Category
Interior Design - Museum (NEW)


Entrant Company
House Garden Móveis
Category
Furniture Design - Seating & Comfort







