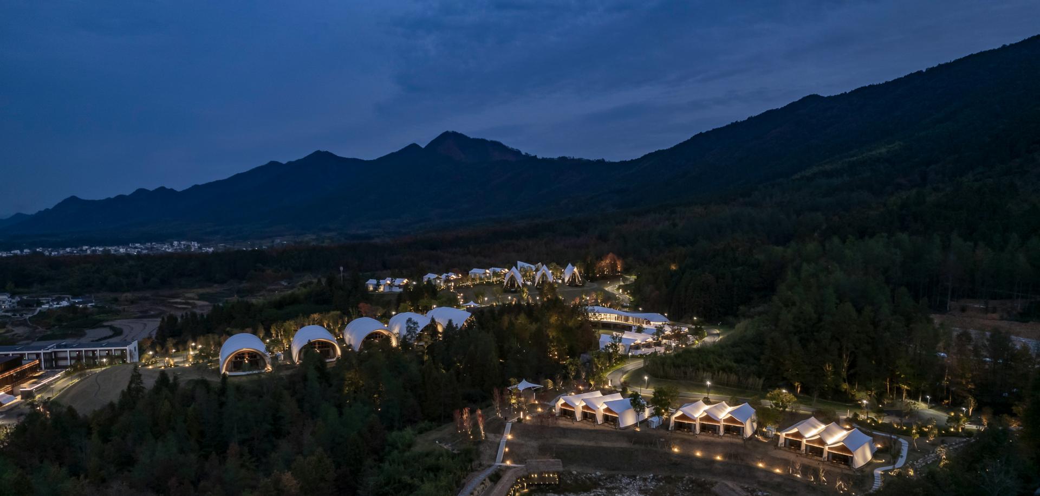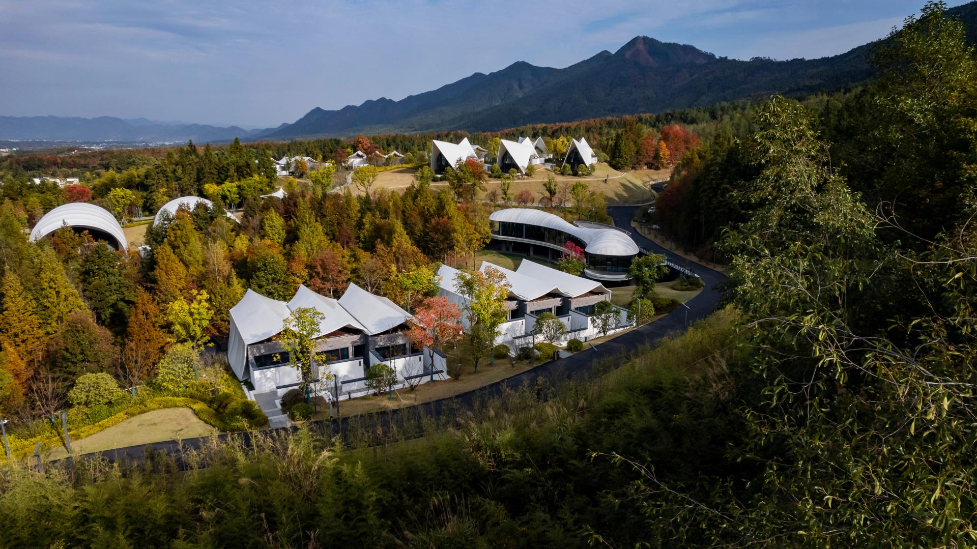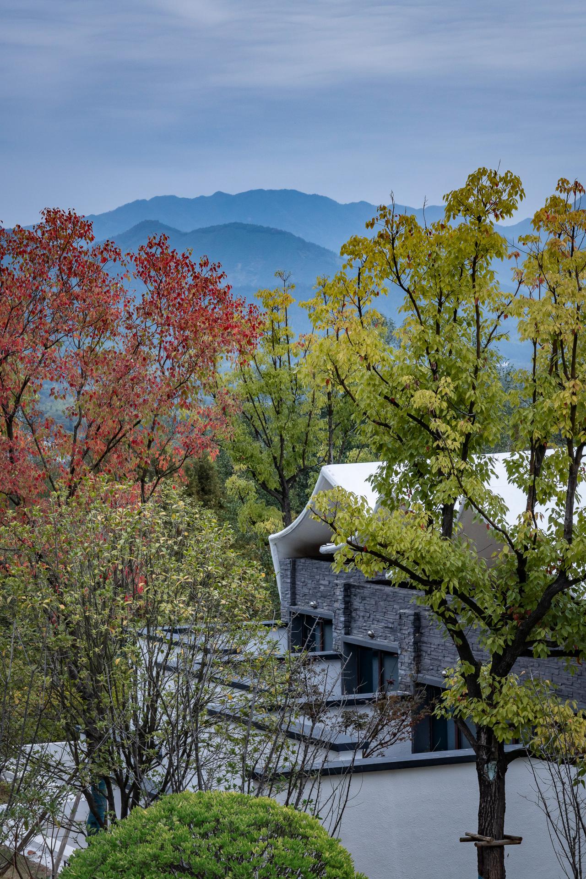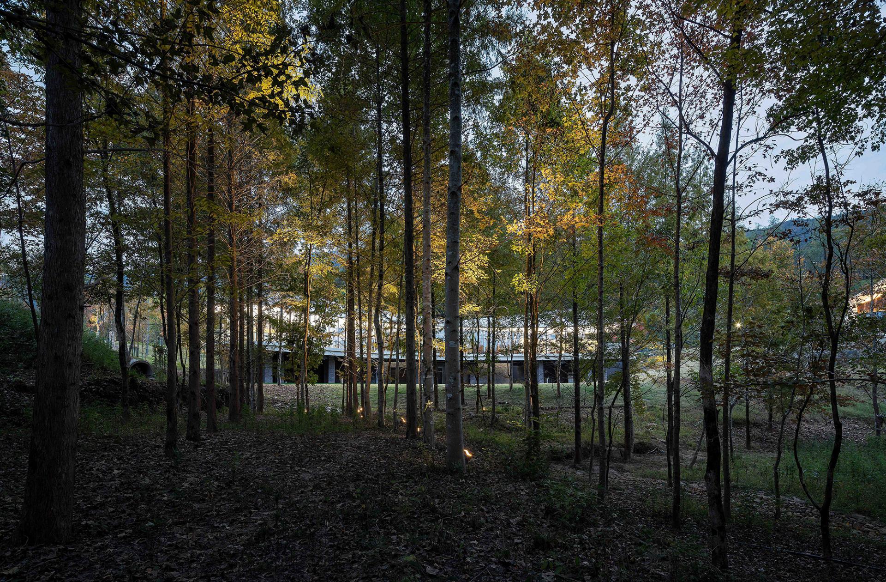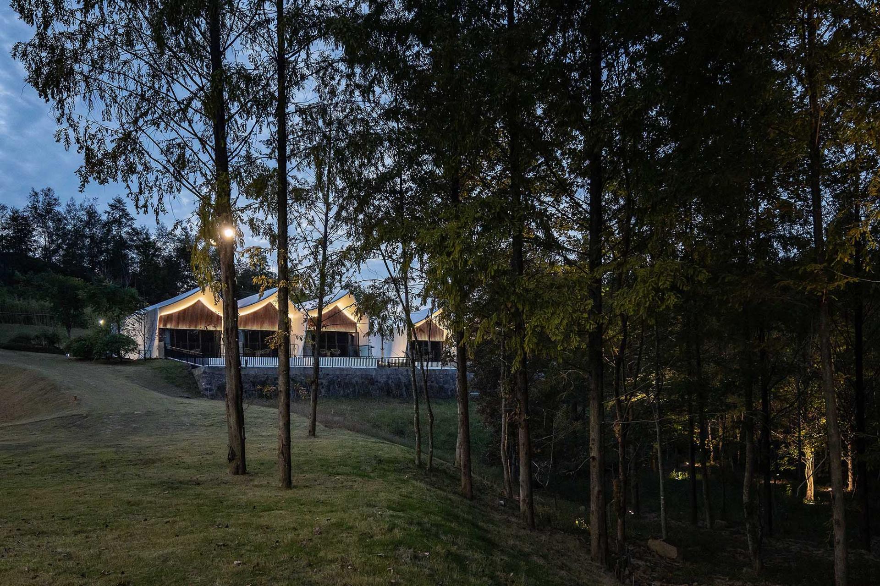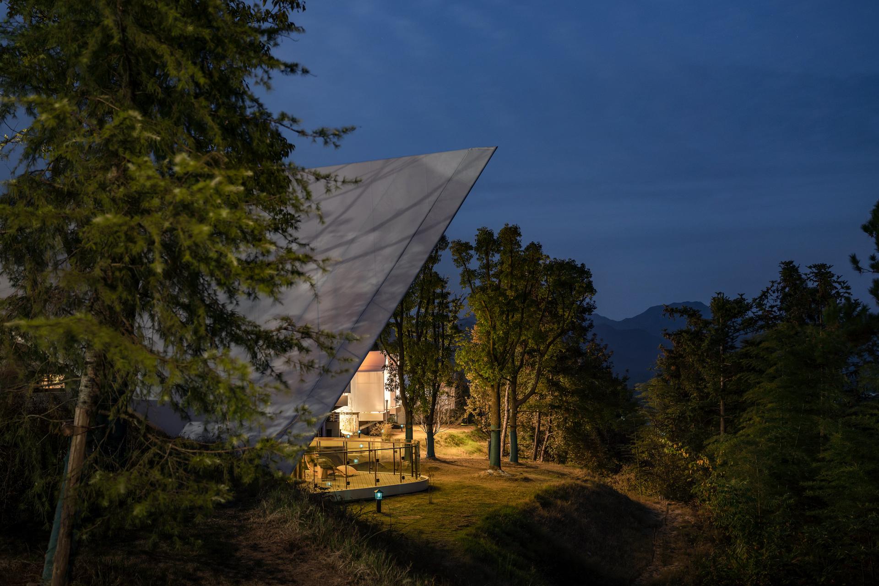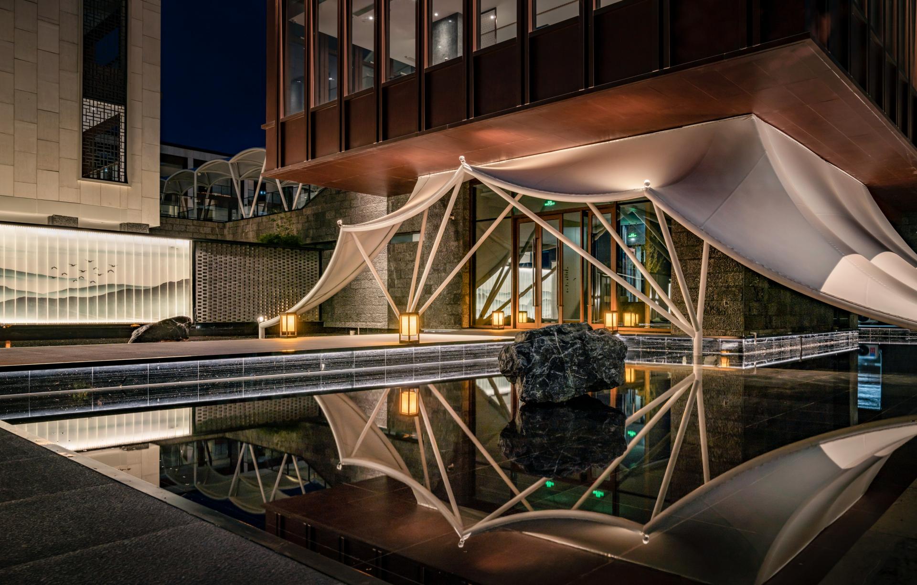2023 | Professional

CAMPSORT Hotel, Huangshan
Entrant Company
Guangzhou S.P.I Design
Category
Landscape Design - Hotel & Resort Landscape
Client's Name
Huangshan Jinghui Guanlu Tourism Development and Operation Co., Ltd.
Country / Region
China
Project Description
CAMPSORT Hotel is located in Guanlu Village, Huangshan City, where features farmland, ponds, streams, mountains and other natural landscape, and the terrain is well distributed. With respect for the original site, designers made full use of natural resources to recreate the original landscape by means of restoration and protection. The low intervention design allowed people and buildings to grow naturally in the mountains, and created a free world for travelers to go where they want.
Innovation
With the tent-themed resort hotel as the core, with a brand-new vacation concept of "scenic spot + tent camping", combined with major tourism sections such as special food and catering, scenic spot activities, leisure and vacation organization, outdoor sports facilities, camping service and shopping platform, the project has become a "1+N" micro-destination for wild luxury life and vacation.
Living in the wild, distant mountains and nearby forests become the best setting. The preserved native vegetation and acquired artificial planting form natural and pure wild interest.
The artistic conception of Hui style extends from the countryside to the interior, reconstructing elegance and simplicity with modern techniques. The combination of black and white is more interesting, reflecting the verdant vegetation in the forest. Decorated pines and stones highlight the project and make the mountain life be more vigorous and relaxed.
Durability
The project that is far away from the city has become a travel destination for people to escape from the city and live poetically. The landscape of natural travel destinations requires the "symbiosis" of the artificial environment and the natural environment, minimizing artificial traces and man-made damage. The existence of artificial landscapes is to better view the natural landscapes.
Challenge
(1) Preliminary exploration of the tent. The CAMPSORT hotel brand is characterized by the "tent" element.
(2) "Orientation" - look for a more reasonable general layout.
(3) "Cantilevered box" - achieve the long-span overhead design. Two shear walls support the "wooden box" with a depth of nearly 30 meters.
(4) Thin-shell roof - repair a “window” looking at nature.
Credits
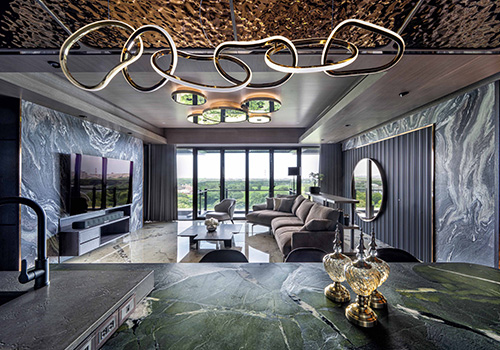
Entrant Company
Wu-Su Interior Design
Category
Interior Design - Residential


Entrant Company
SHENZHEN LINGDU AUTO ELECTRONICS.,LTD
Category
Product Design - Safety

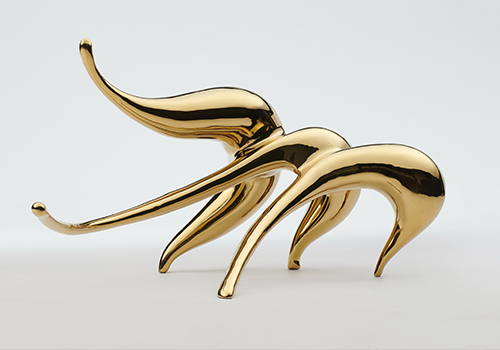
Entrant Company
Good Art Co. Ltd
Category
Landscape Design - Sculpture Design

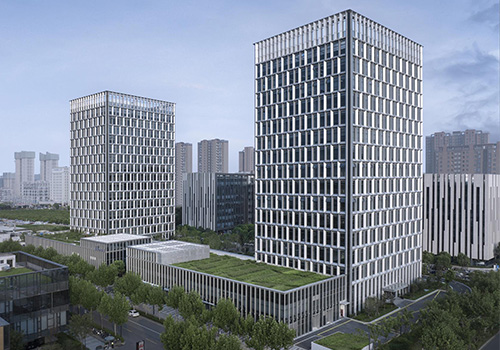
Entrant Company
Shanghai QIYUE Architectural Design Co., Ltd.
Category
Architectural Design - Office Building

