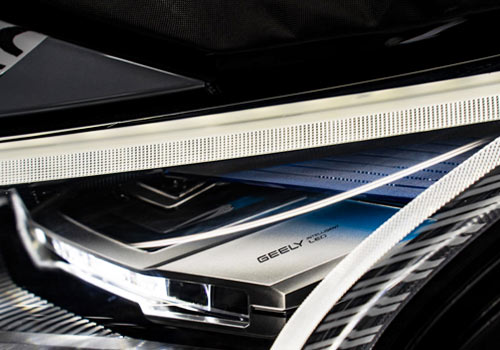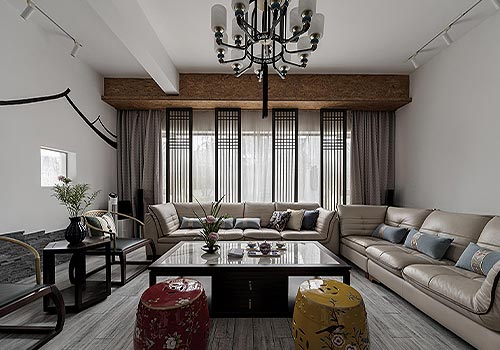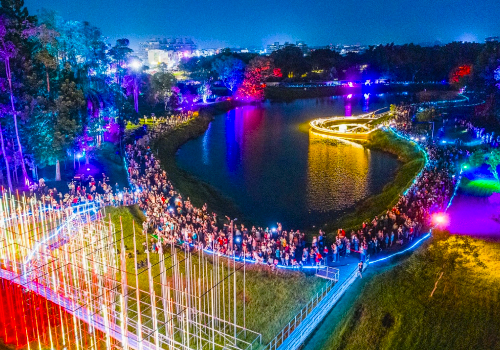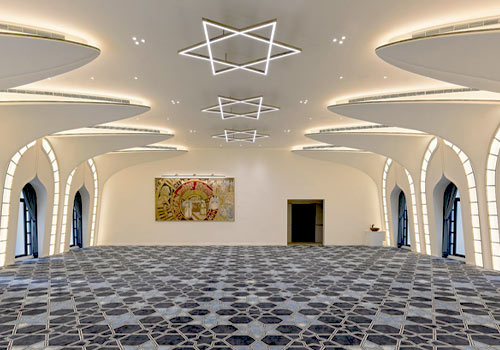2023 | Professional

The First Symphony of Grand Canal
Entrant Company
Academician Wu Zhiqiang's studio of Shanghai Tongji Planning & Design Institute
Category
Landscape Design - Open Space Design
Client's Name
Beijing City Sub-Center Investment and Construction Group Co. LTD
Country / Region
China
The construction of the Grand Canal Belt is the focus of the construction of the sub-center of Beijing city. This plan systematically sorts out the core issues of the current situation of the Grand Canal, and summarizes eight system designs, namely, creative vitality, Inherit cultural context, through greenway, bridge increase, waterfront reconstruction, construction control, hot spot addition and improve greenery. To create a 24-hour dynamic center, an urban living room showing charm in an all-round way, and a coherent and pleasant blue and green space across the system are three highlights.
CREATIVE VITALITY——Create beautiful canal and coastal scenery, plan 12 riverside vitality centers,open space for 50,000 people, show the charm of the city living room.INHERIT CULTURAL——Dig deep into the cultural connotation of canal,inheriting the culture of the canal, a 15km water sightseeing tour route was set up, 3 old piers were restored and 15 new ones were added, recounting the Canal Story.THROUGH GREENWAY——Make full use of the terrain height difference of the riverfront, from the water surface to the shore line, set up a complete and continuous walking path, running path, riding path, sightseeing battery lane, a total of 4 slow lanes, forming a multiple slow system.ADD BRIDGE—— Add bridges to strengthen the links between the two sides of the river according to a reasonable bridge to water ratio and the function of the two sides of the river; Overall design of the bridge system features according to the functional characteristics of the waterfront.DESIGN SHORELINE—— With the goal of Visible, Touchable and Active, it will increase the activity space along the shoreline and enrich the diversified waterfront experience.CONTROL CONSTRUCTION—— According to the shape of the water bank is divided into concave and convex, building groups according to the line cloth. The high point cluster is formed in the convex bank area, and the function is distributed vertically. The concave bank area forms layers of concessions, and the functions are distributed hierarchically.ADD HOTSPOTS—— The use of lighting elements to achieve the charm of the canal night. IMPROVE GREENERY——Increase the overall runoff coefficient of green plants and sponge city construction to 85%.
Credits

Entrant Company
Geely Auto Research Institute (Ningbo) Co., LTD
Category
Transportation Design - Auto Accessories & Interiors


Entrant Company
Suzhou Xinglai Architectural Decoration Design Engineering Co., Ltd.
Category
Interior Design - Living Spaces


Entrant Company
Tsai, Hsin-Mo (Morest Create)
Category
Lighting Design - Event & Exhibition (Interior Lighting)


Entrant Company
ATELIER LUMENPLUS CO., LTD.
Category
Lighting Design - Architectural Lighting










