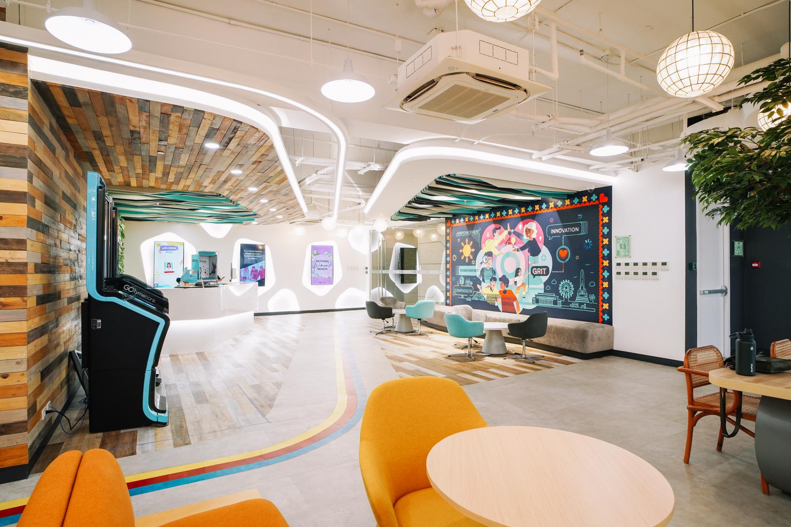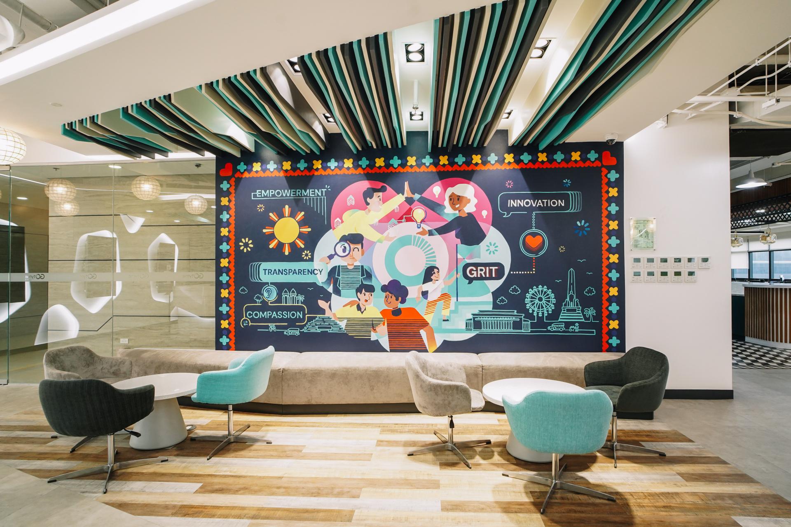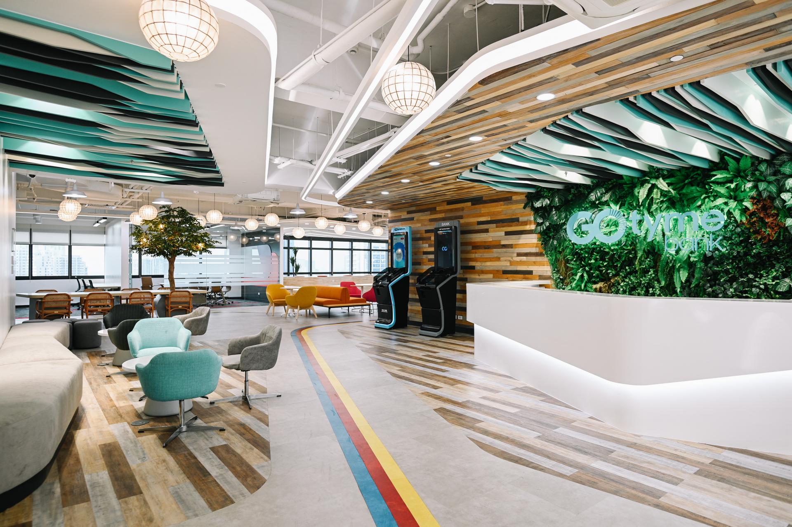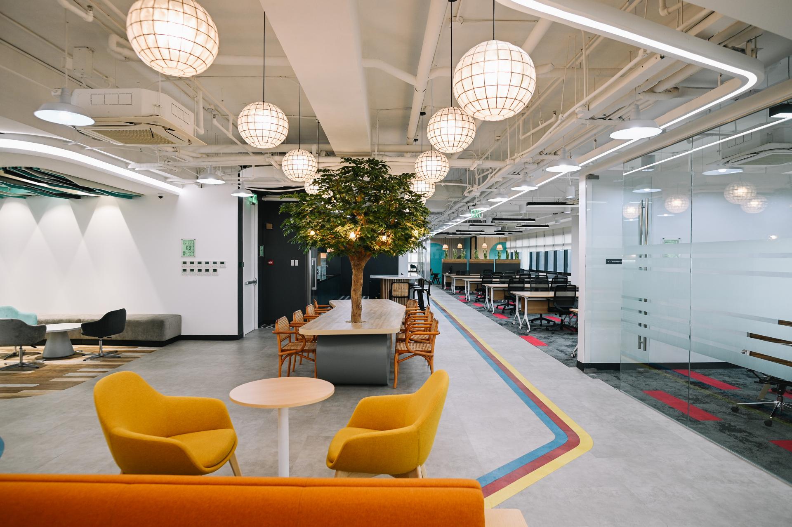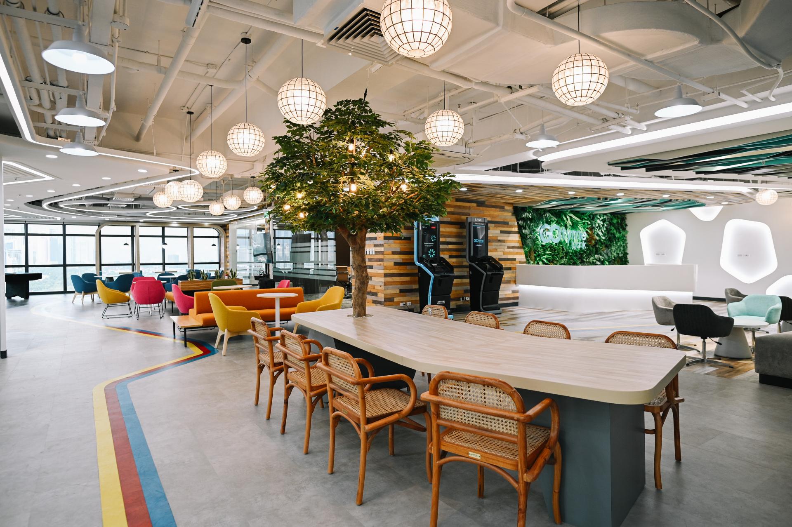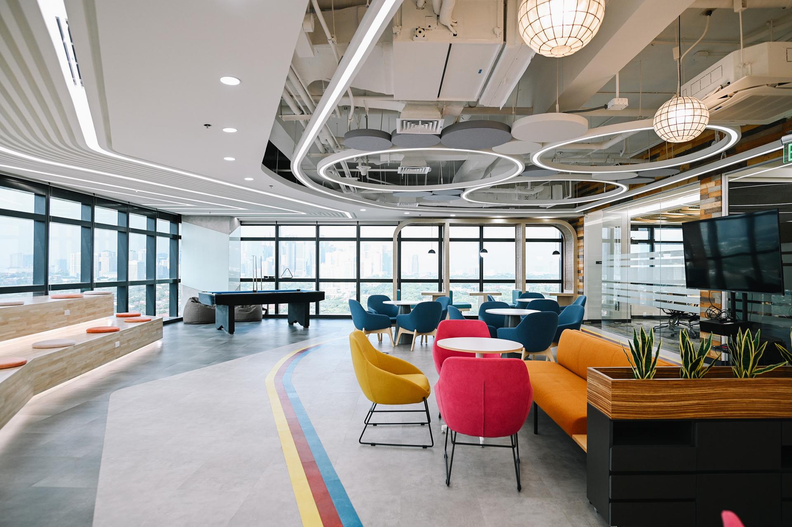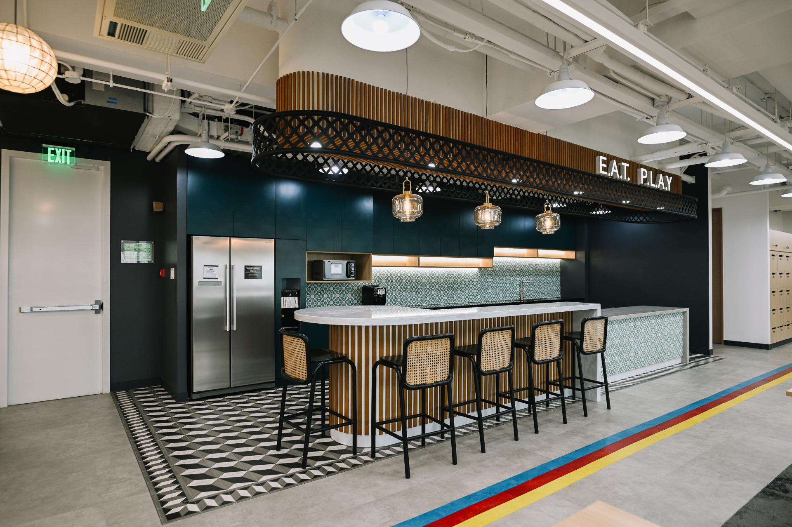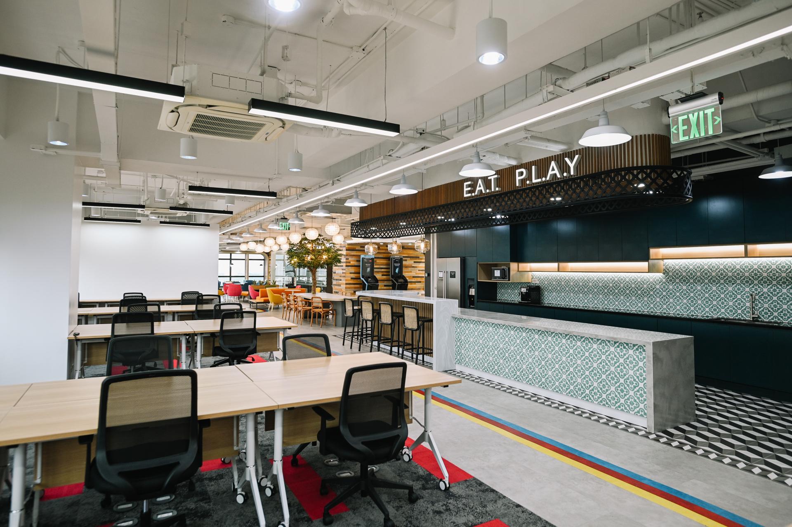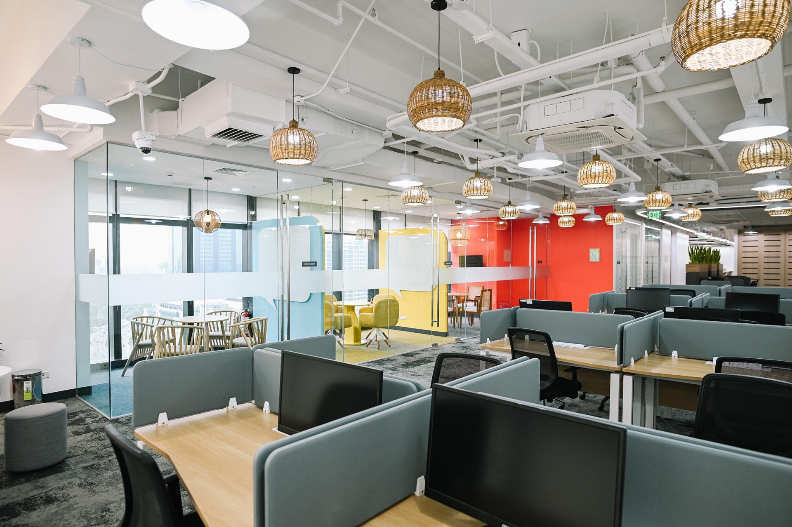2023 | Professional

GoTyme Philippines Office
Entrant Company
DB&B Group
Category
Interior Design - Office
Client's Name
GoTyme
Country / Region
Philippines
Being one of the pioneers in the digital banking industry, Gotyme, a Philippines neo bank, recently took over the floorplate at Ortigas Center to build a place of their own, aiming to reflect their passion and vibrancy in their new office space, right of the bat.
THE WELCOMING EXPERIENCE
The welcoming zone is dressed with a luscious moss wall backdrop, hosting the company’s logo, set against a multi-colored timber surface that extends seamlessly to the ceiling. This dynamic design is complemented by matching vinyl flooring, infusing energy and texture. Additionally, a sleek white wall adorned with geometric cut-outs serves as both illumination and a futuristic touch, enhancing the experience for both visitors and staff.
CONNECTING THE SPACES
To facilitate agile business models and dial up productivity, an open collaboration hub is specially designed to transform the work settings to cater different needs. This is made possible with the use of movable furniture that can be stowed away or reconfigured easily based on the occasion. Amenities such as a fully equipped pantry are also thoughtfully carved out next to this hub.
INJECTING COLOURS
To ensure employees' strong engagement and connection with their newly established workplace, a 'rainbow track' is integrated into the space, guiding the path from the entrance to the rear of the office. Comprising Gotyme's corporate colors, this track fosters a deepened sense of identity as employees journey into the office.
Similarly, pops of colours can be observed through the selection of furniture pieces, acoustic panels, carpets and wall colours throughout the office. Acting as a means of wayfinding, the carpet colours also signify the designated workspaces of Gotyme’s different departments.
PSEUDO OUTDOORS
To infuse biophilia, natural materials like wood panels and rattan furniture were incorporated throughout. Vertical greenery at the entrance and planter boxes on the floorplate provide both aesthetic appeal and subtle divisions. An indoor 'mini tree' serves as a focal point, evoking an alfresco atmosphere in the collaborative hub, collectively crafting a comfortable oasis.
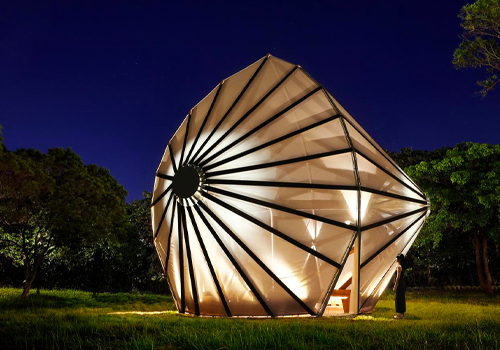
Entrant Company
Fundesign.tv
Category
Conceptual Design - Exhibition & Events

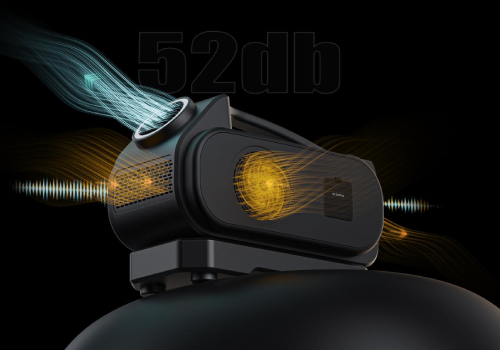
Entrant Company
Shenzhen Everplus Technology Co., Ltd.
Category
Product Design - Outdoor & Exercise Equipment

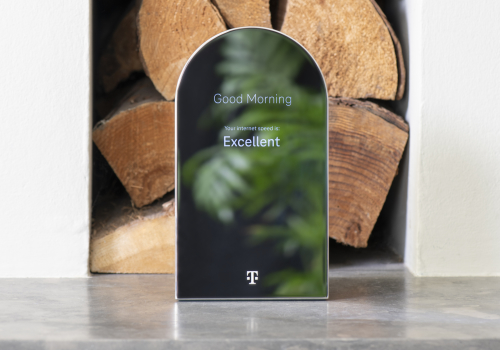
Entrant Company
Deutsche Telekom Design (in-company) and LAYER, London (UK)
Category
Conceptual Design - Smart Home

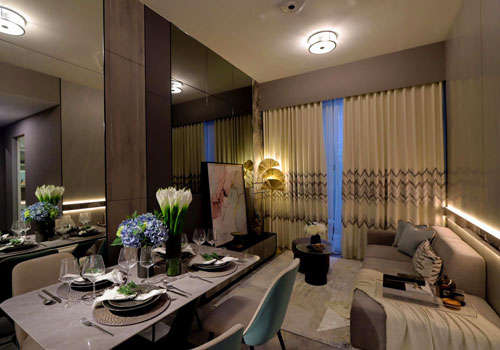
Entrant Company
YWA Studio
Category
Interior Design - Residential

