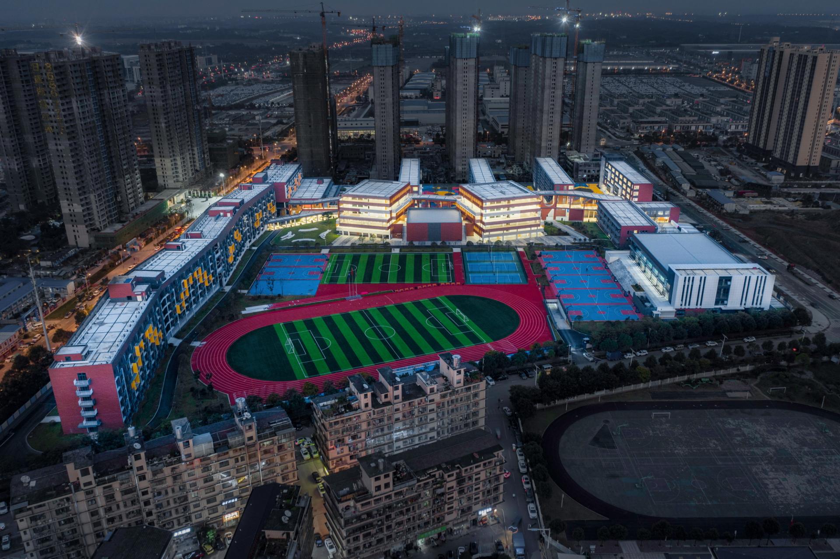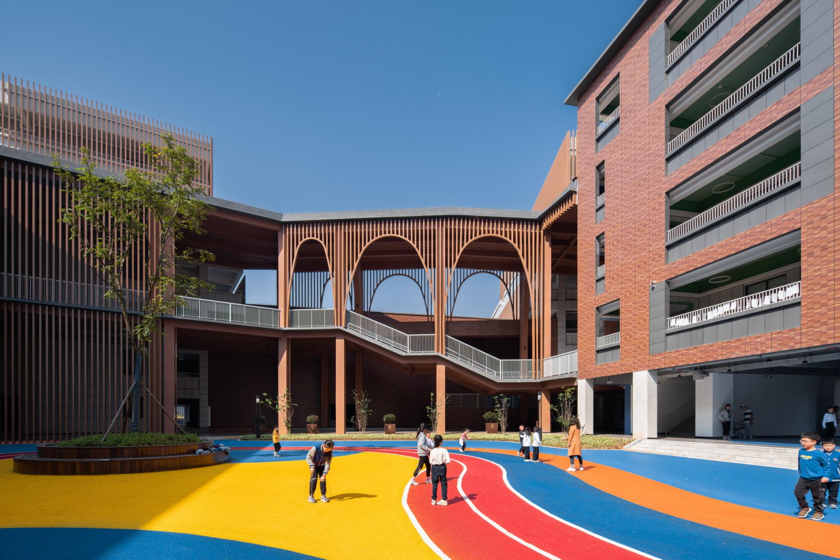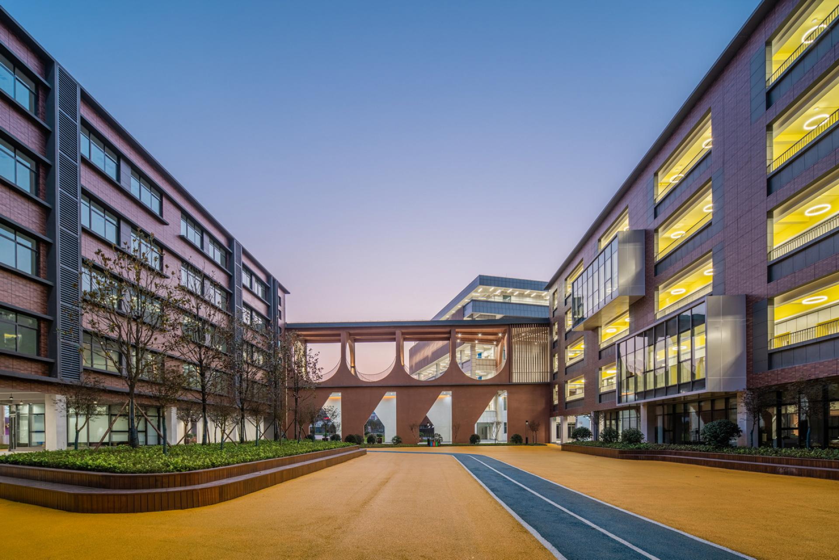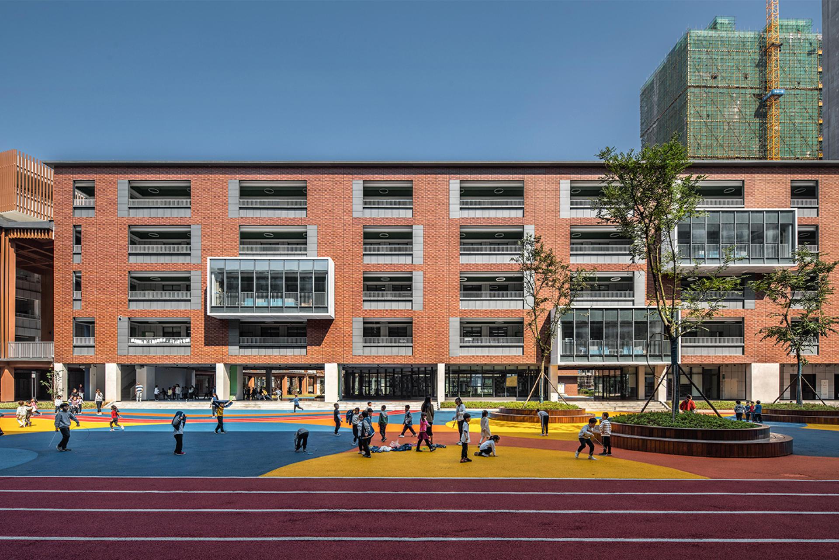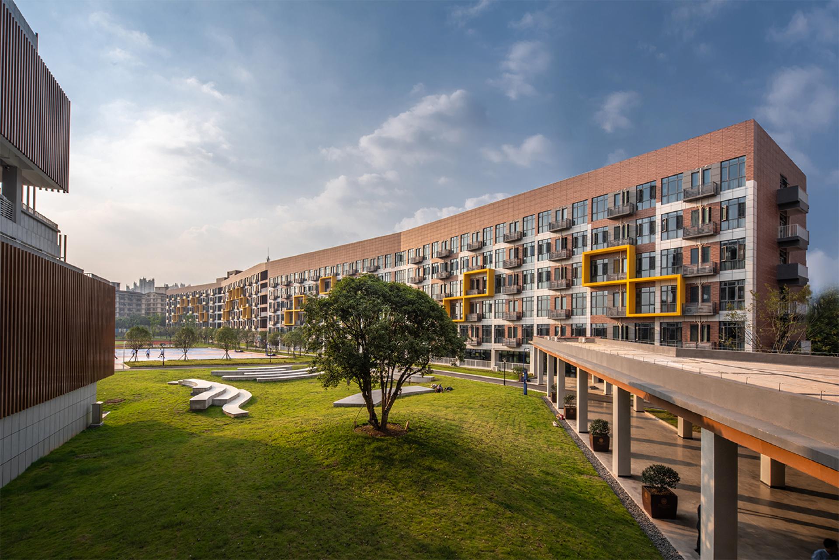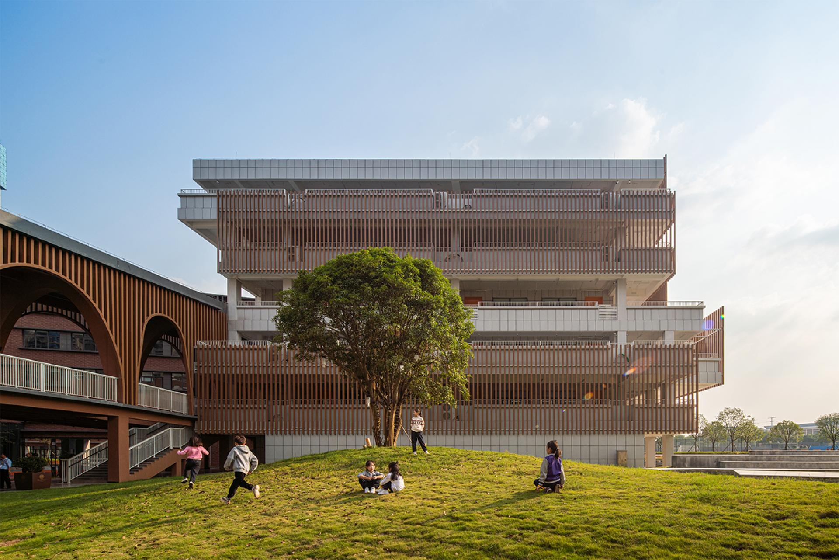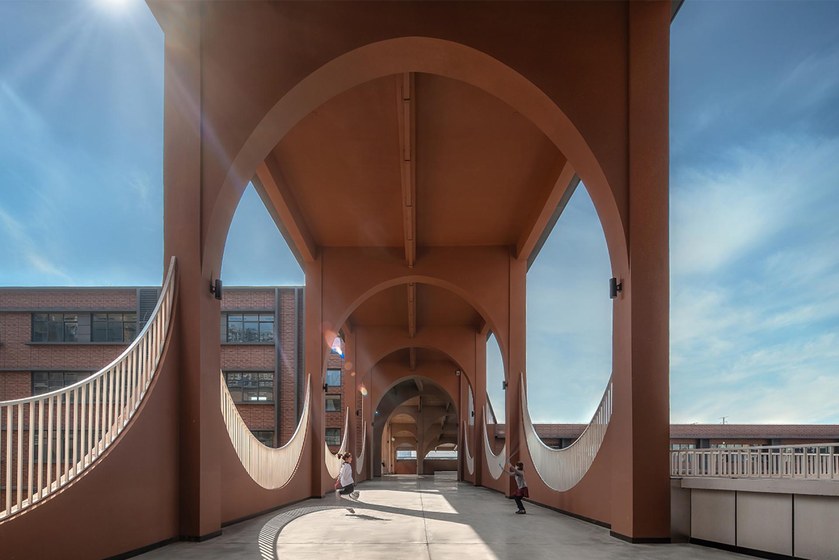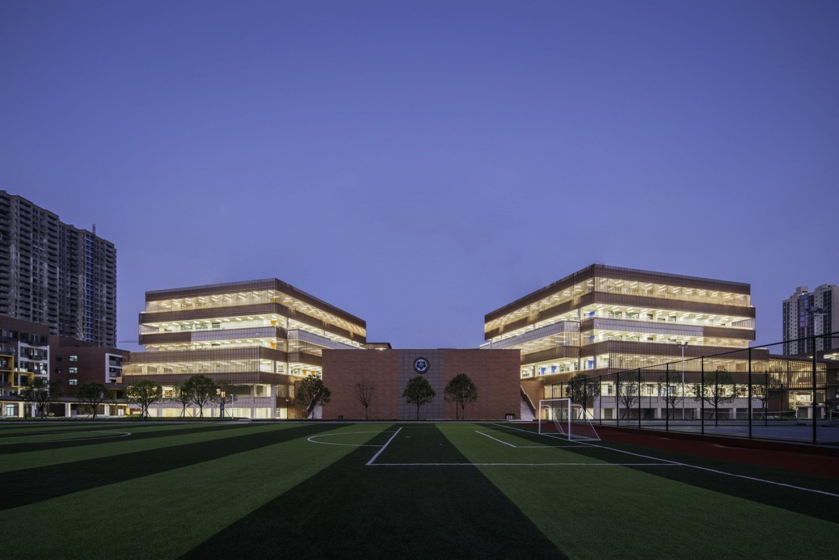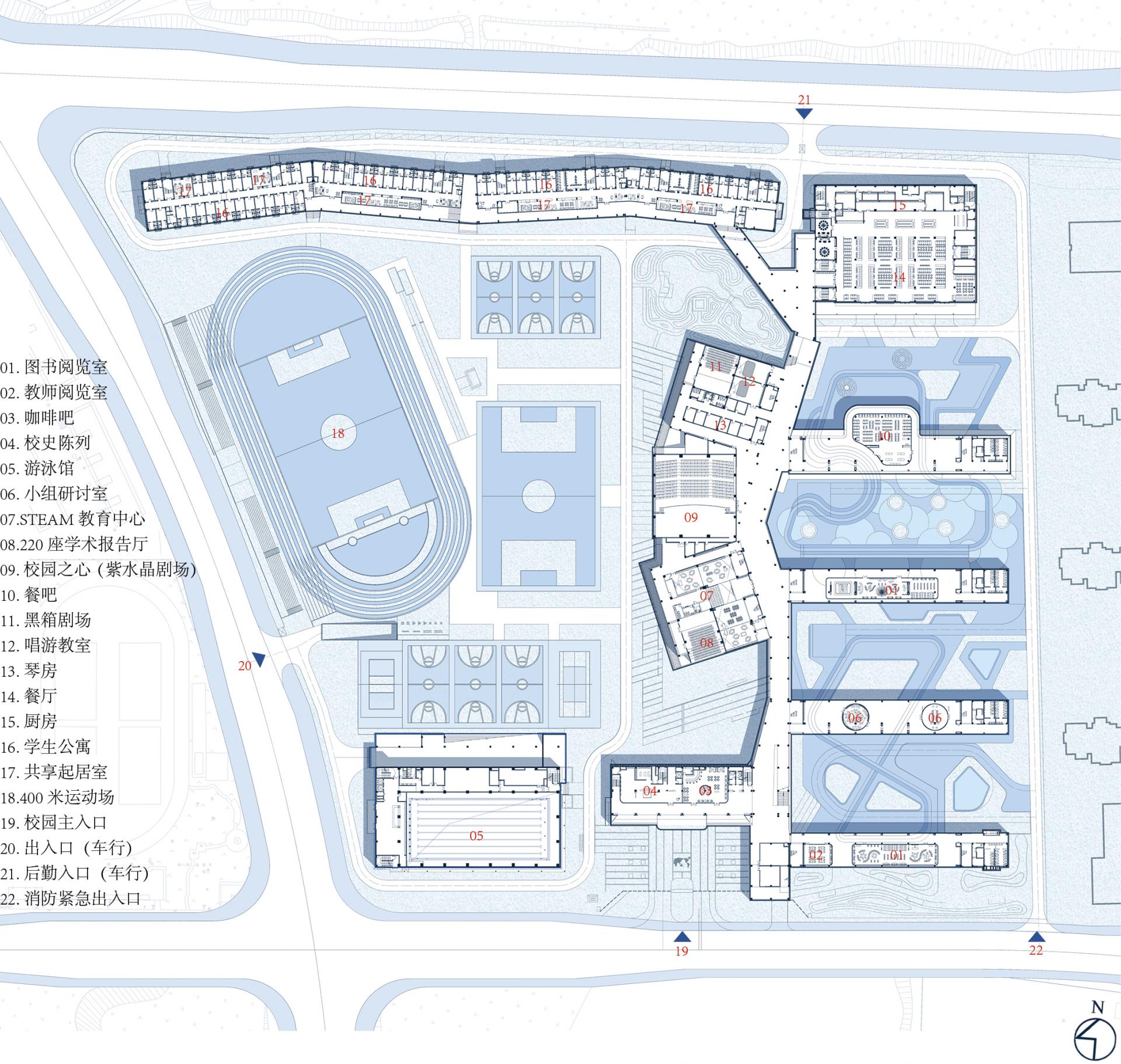2023 | Professional

The Cogdel Cranleigh School in Changsha
Entrant Company
BPD Architects
Category
Architectural Design - Cultural
Client's Name
Future Group
Country / Region
China
The Cogdel Cranleigh School is a special project as it challenges the designer with both the change of the subject and the re-positioning of the school. To transfer a school which designed for the regular teaching system serves 72 classes normal high school to a twelve years coherent international school, as well as the systematic mismatch between the model requirements and spatial environment they have triggered.
In the meanwhile, the construction plan of the project did not reserve a corresponding period for this "renovation", the team needs to complete the integration of the existing spatial framework with the demands of the new model without stopping work on site.
Taking the resource center shared by the entire school as the core while radiating several subject teaching clusters is a relatively more ideal spatial model to address the implementation of course selection and hierarchical teaching.
The design incorporates multiple glass volumes for reading, discussion, interaction, and display in a completely elevated ground floor space, basically meeting the diverse needs of a school level resource center.
Within the comprehensive framework originally designed for a single academic stage, four groups of ordinary teaching units have been redefined as two semi-enclosed "courtyards". According to the new curriculum system, the area ratio of dedicated teaching space to standard classrooms is approximately 1.35:1.
The boarding life of the college system is an important part of the School. Eight relatively independent residential units was formed in original corridor dormitory through function implantation. It is expected that the children will "embrace a new family" through warm and friendly environmental atmosphere.
Looking back at this transformation process, which only retained the original beams, slabs, and columns, it reflects the necessary value of the demand-oriented design logic - the ideal process is to have a school first, then followed by a campus.
However, in a broader context of time and space, innovation in education is a constantly evolving dynamic process, there is also a possibility of widespread changes in educational models. The adaptive design and flexible transformation should be important topics in the thinking and exploration of "future campuses".
Credits
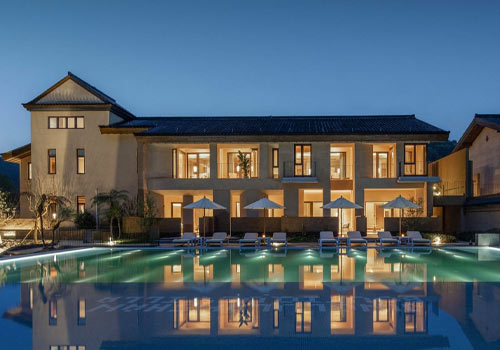
Entrant Company
Hangzhou Xihu District DUJIANG Design Studio
Category
Architectural Design - Rebirth Project

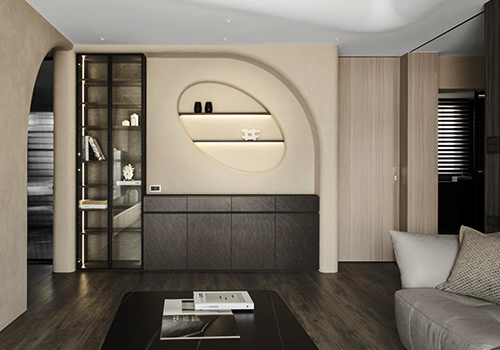
Entrant Company
Always Design
Category
Interior Design - Residential

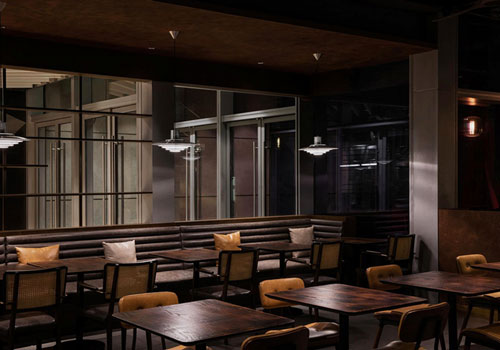
Entrant Company
JYDP
Category
Interior Design - Restaurants & Bars


Entrant Company
Hangzhou Zichen Technology Co., Ltd.
Category
Product Design - Baby, Kids & Children Products

