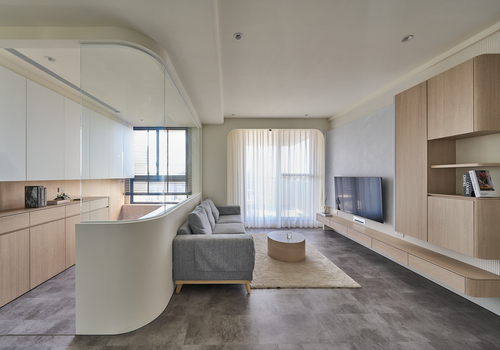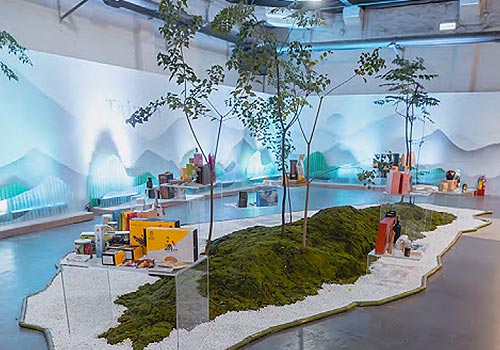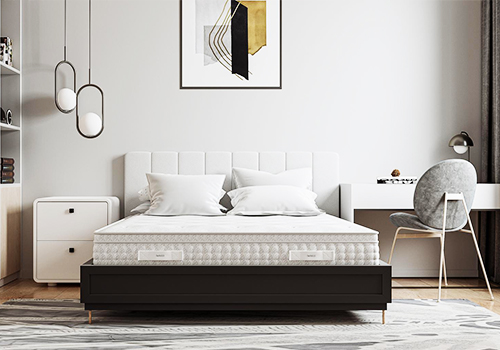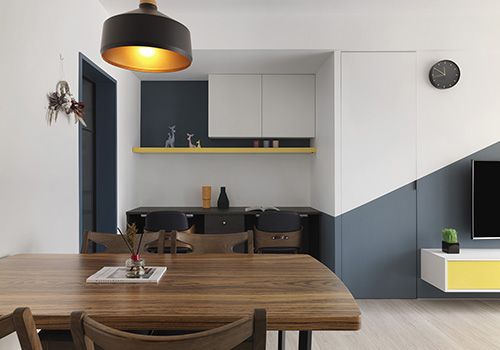2023 | Professional

Cohesion
Entrant Company
Age Art Architecture and Interior Design
Category
Interior Design - Residential
Client's Name
Country / Region
Taiwan
Simple modern style sets the space texture, and the design is to break the standard pattern and create an open space scale; the public domain creates a cohesive field for family members to interact and accompany each other; at the same time for the female owner to plan a yoga practice field. The storage function is precisely designed according to the needs of the owner, creating a highly comfortable life texture.
The public area is planned in an open pattern, extending outdoor scenery and lighting through windows, replacing traditional facade design in the form of an iron column TV wall, showing the flexibility of function, and matching a clean cabinet and wall design, so that the overall space has the effect of being enlarged.
The ceiling behind the sofa is recessed into a movable mechanism, which can be used to set up ropes and become a venue for practicing aerial yoga, while the piano area is planned by using leftover space on the back wall.
The kitchen area is divided by a glass sliding door, and the family who is in a different field keeps line of sight and emotional interaction.
Master bed head conveys a warm, soft and continuous spatial texture with curved edge and material continuity. The bed end is planned with the TV wall shape in grid level, and the lower part is designed as a cabinet; the right side uses hidden door design technique to create a storage cabinet. Hanging on the wall of the corridor is a circular arc mirror, which is also a hidden door to the bathroom space.

Entrant Company
Sui Oh
Category
Interior Design - Residential


Entrant Company
Soil and Water Conservation Bureau, Council of Agriculture, Executive Yuan
Category
Conceptual Design - Exhibition & Events


Entrant Company
De Rucci Healthy Sleep Co,Ltd.
Category
Product Design - Other Product Design


Entrant Company
HIKOU KUNMING INTERIOR DESIGN CO., LTD.
Category
Interior Design - Residential









