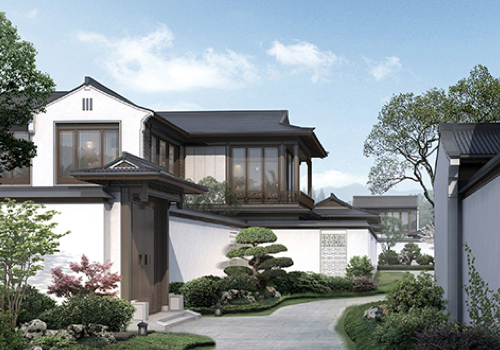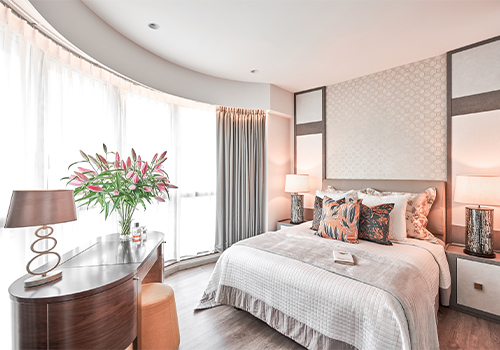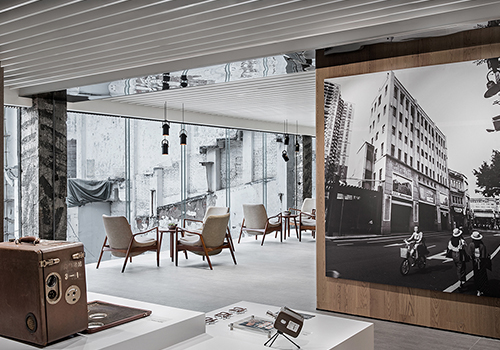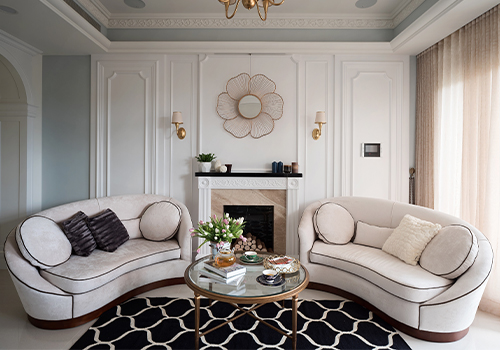2020 | Professional

Synergetic Purity
Entrant Company
MAJOR JADE DECO. CO., LTD.
Category
Interior Design - Residential
Client's Name
Country / Region
Taiwan
The design was inspired by the calm yet lively lake surface, as the public and private domains were given simple line work and color scheme, complemented by multiple material usage for an enriched visual experience.As this project enjoys the advantage of ample natural lighting through large window area, as well as the natural mountain vista at the high floor level, the public domain areas decisively leveraged on such great conditions in adopting an open-plan layout where living room, dining area, and study room are inter-connected. With pure white color as base, complemented by different shades of timber colors, with the elevations of each domain was infused with modest materials.Each domain was articulated with various materiality and patterns, in manifesting an enriched spatiality of elegance.The overall design was based on the approach of minimal layout shift, as only the existing wall of the master bedroom was pushed out so as to increase spatial dimension in accommodating functional cabinet volume for elevated comfort and which was then addressed with evenly considered material and color scheme combination in creating such elegant and enriched aesthetics.
Credits

Entrant Company
China Railway Construction Real Estate Group (East China) Co., Ltd.
Category
Architectural Design - Conceptual


Entrant Company
Prestige Global Designs
Category
Interior Design - Residential


Entrant Company
Design compangy: MAG studio
Category
Interior Design - Renovation


Entrant Company
Yucheng Interior Decoration Design Co., Ltd
Category
Interior Design - Residential









