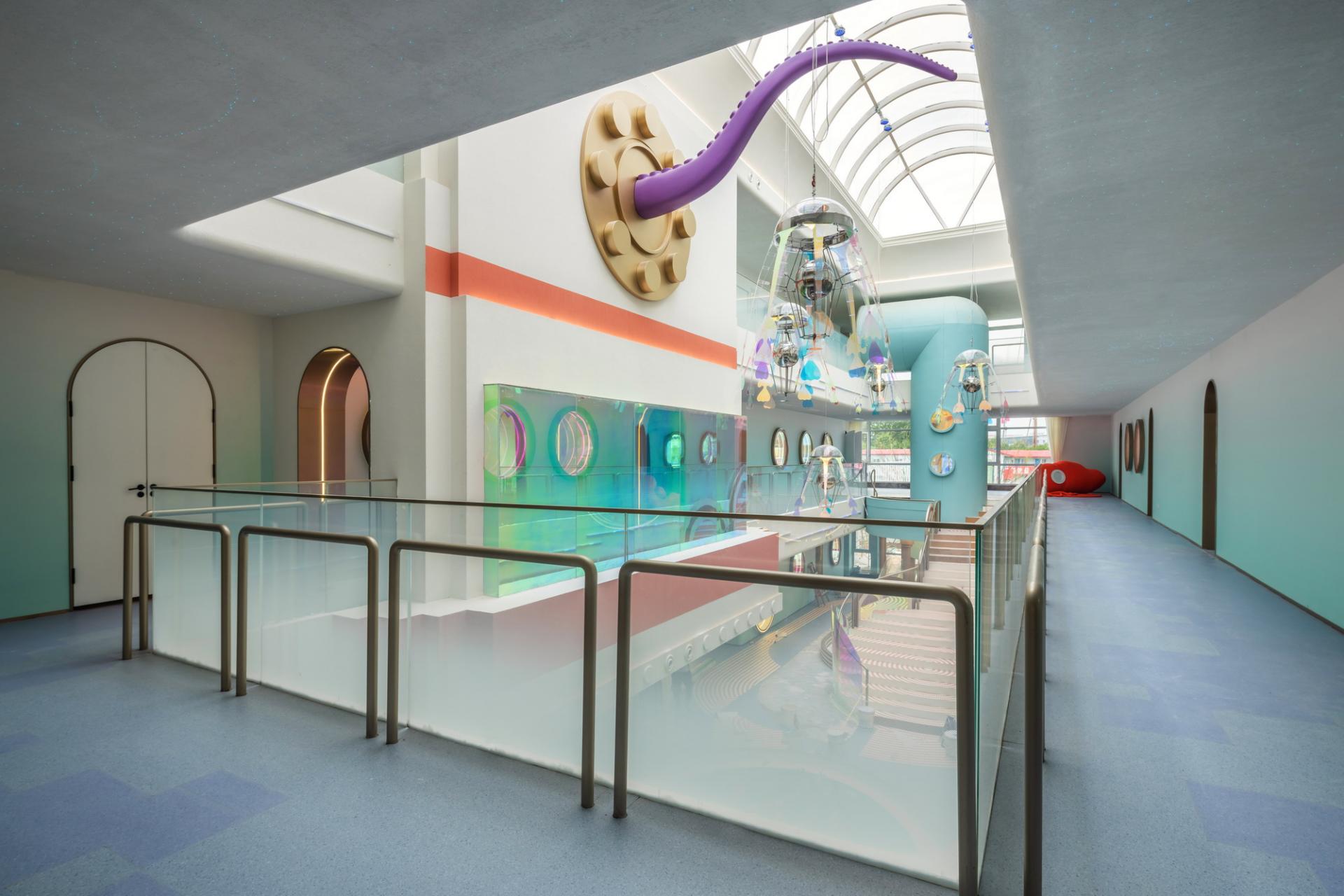2023 | Professional

Yantai Huisheng Lanhai Kindergarten
Entrant Company
HZS
Category
Architectural Design - Institutional
Client's Name
CIFI & YINSHENGTAI GROUP
Country / Region
China
The designers explore the concepts of "dreamlike dimensions" and "oceanic polar regions," employing visually impactful materials to present avant-garde architectural forms to the viewers. This endeavor is not just an exploration but also a gift.
The project is located in the residential core of Yantai Development Zone, at the junction of the Bajiao Functional Area and the Ancient-Modern Functional Area , aims to seamlessly blend nature and architecture, incorporating the design concept of interaction between the ocean and the buildings. It strives to create the magnificent Hui Sheng Lan Hai development in Bajiao, introducing a fresh residential space to the city of Yantai. Nestled amidst the harmonious fusion of mountains and waters, it offers a new living experience.
The project combines with the actual terrain, takes into account the local natural resources, and introduces geometric concepts to comprehensively create a multidimensional and integrated "dream world." It is akin to an isolated island, housing a whimsical fairytale realm within...
The design focuses on injecting an emotionally appealing charm into the morphology by studying the representation of "gesture" and "vitality" in form.
The demonstration area is situated in the southern part of the plot, adjacent to the central area of the urban green belt. Initially serving as a sales office and later transformed into a community-supported kindergarten, it requires no architectural modifications, fully embracing the concept of "buildable and attainable" green ecological construction.
The demonstration area seamlessly combines architecture, landscape, and interior design, resulting in a harmonious and cohesive space. Drawing inspiration from the coastal theme and transition into a community-supported kindergarten, the area features a playful cartoon octopus design. The functional spaces exude a sense of modern sculpture, while the use of vibrant and cheerful warm colors creates a lively and refreshing ambiance, evoking a feeling of joy and serenity.
The entrance of the kindergarten's main hall showcases a large animal installation, providing a striking visual impact. The aluminum panels on the entrance facade create a harmonious blend of virtual and real elements, exuding a sense of simplicity and elegance that perfectly complements the octopus-shaped design.
Credits
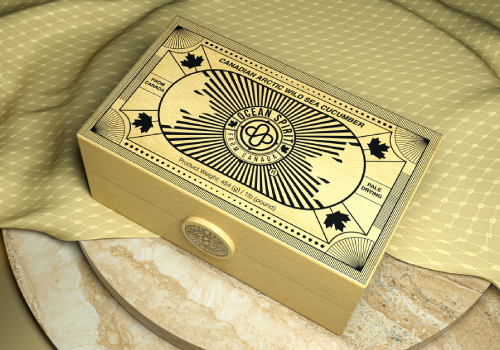
Entrant Company
Qingdao LassonBrand Design Co., Ltd.
Category
Packaging Design - Prepared Food

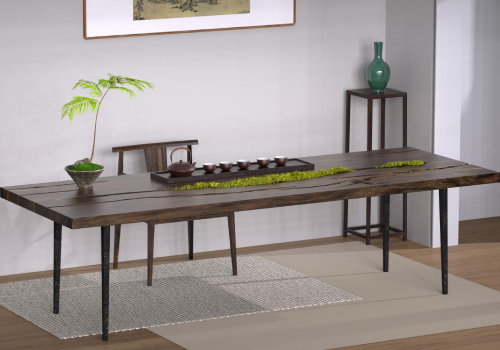
Entrant Company
Hangzhou Yejing Furniture Co., Ltd
Category
Furniture Design - Tables & Desks

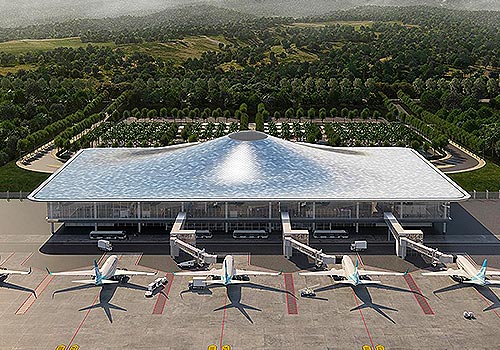
Entrant Company
Atkins China Limited
Category
Architectural Design - Transportation

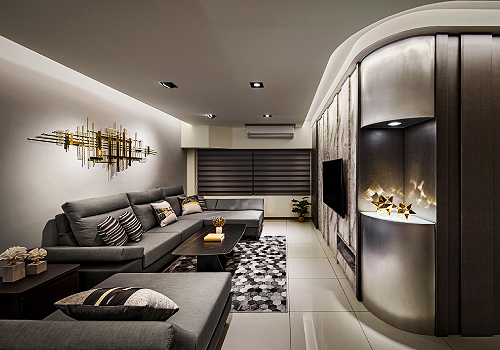
Entrant Company
Yufang Design
Category
Interior Design - Commercial








