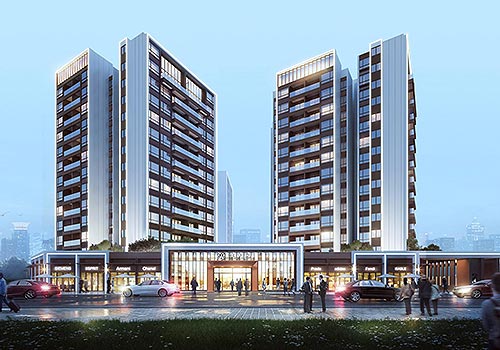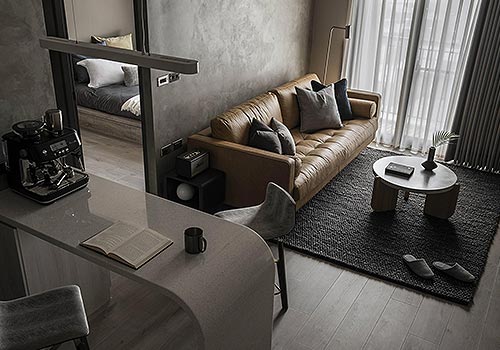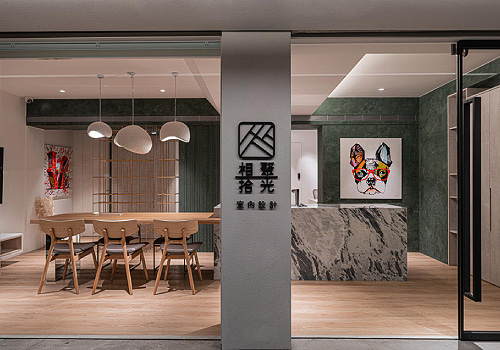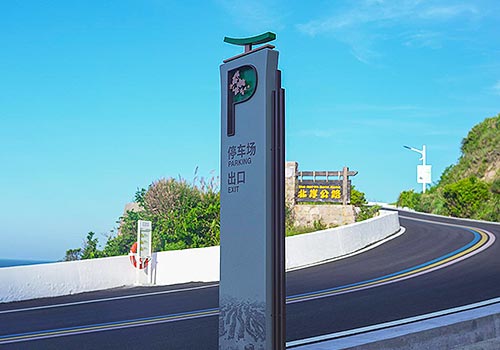2023 | Professional

Whispers of Stone and Wood
Entrant Company
tt.design
Category
Interior Design - Living Spaces
Client's Name
Country / Region
Taiwan
With a deft touch of design, the dwelling is transformed into a living space of remarkable versatility. Crafted to accommodate a duo of siblings, the residence confronts the intricacies of urban spatial constraints, and in doing so, artfully melds the polish of hotel-like luxury with the calming essence of Japanese aesthetics. The result is a visual tapestry, rich yet uncluttered. At the design's core is a commitment to "minimalism intertwined with multifunctionality," a credo realized through intricate space planning and a thoughtful curation of materials. This gives rise to environs as functional as they are aesthetically engaging.
In shaping the space, both vertical and horizontal design languages are employed, harmonized through the use of warm materials and colors. Negative space is strategically used to maintain a sense of unity and balance throughout. A subdued palette of greys, blacks, and woody tones collectively creates a minimalist atmosphere reminiscent of Japanese design. Pure black metalwork details each element, its elegant and fluid lines reinterpreting Japanese design elements in a contemporary manner. The original angular geometry of the structure is reimagined through contemporary design, creating a richly layered experience via points, lines, and planes.
The public areas adopt an open-plan design, with a half-height black stone TV wall defining the boundaries between the living room and the study, creating a smooth O-shaped circulation path. This emphasizes spatial fluidity and continuity, while also enhancing family interaction and overall coherence. Even on the first floor, where natural lighting is limited, a circular circulation path links raised flooring and large windows, allowing light to enter the space from multiple angles, including the kitchen area, for natural illumination.
This project achieves a balance between Japanese minimalism and modern style, creating a fluid, harmonious, and multi-layered living space through carefully selected materials and colors, as well as multi-dimensional spatial planning. The intelligent use of lighting enhances perception within the space, with both public and private areas thoughtfully considered, emphasizing both interaction and privacy.
Credits

Entrant Company
SHENZHEN YIHUA ARCHITECTURAL DESIGN FIRM CO., LTD
Category
Architectural Design - Residential


Entrant Company
Yanchu Interior Design
Category
Interior Design - Residential


Entrant Company
Timemory design
Category
Interior Design - Office


Entrant Company
OK civilization design
Category
Architectural Design - Symbolic Structures










