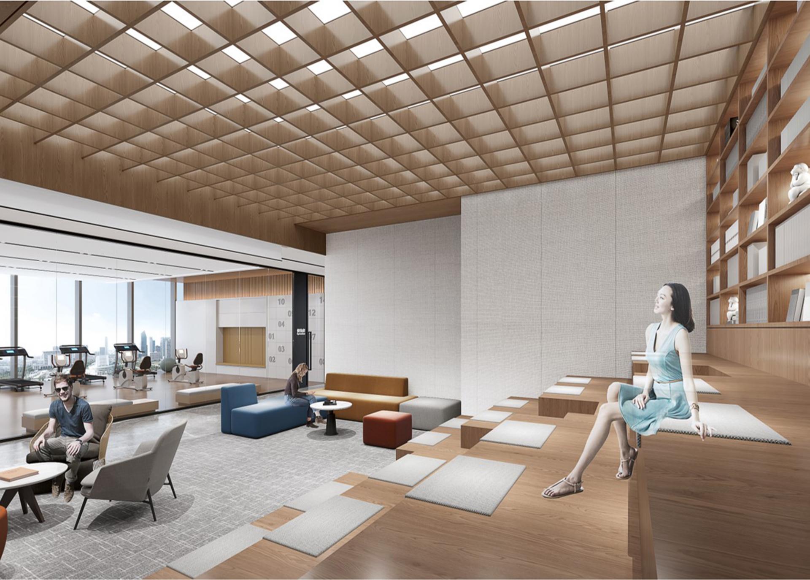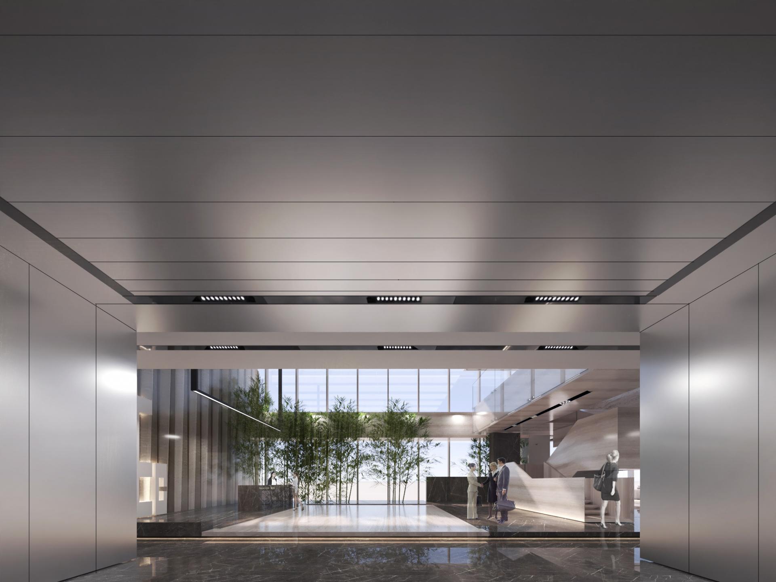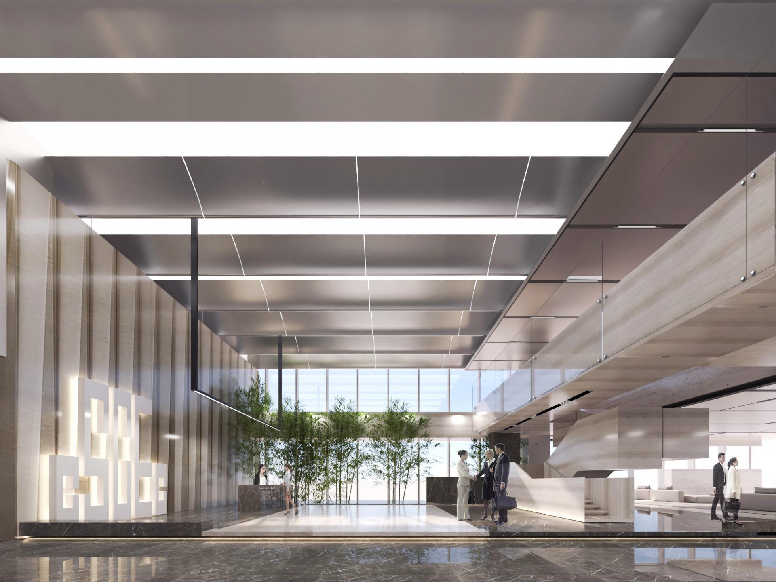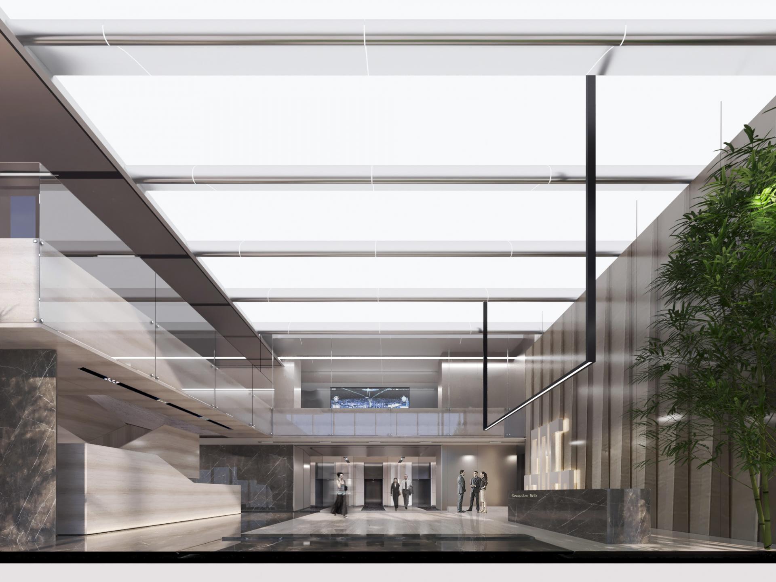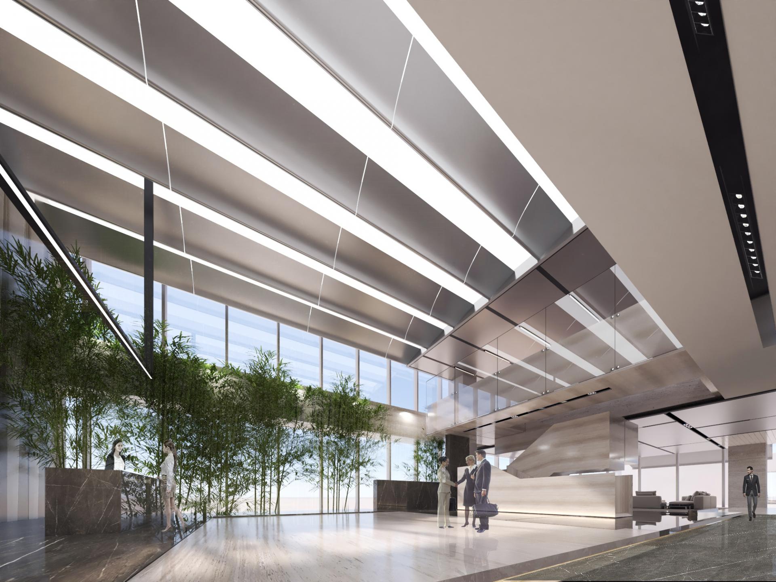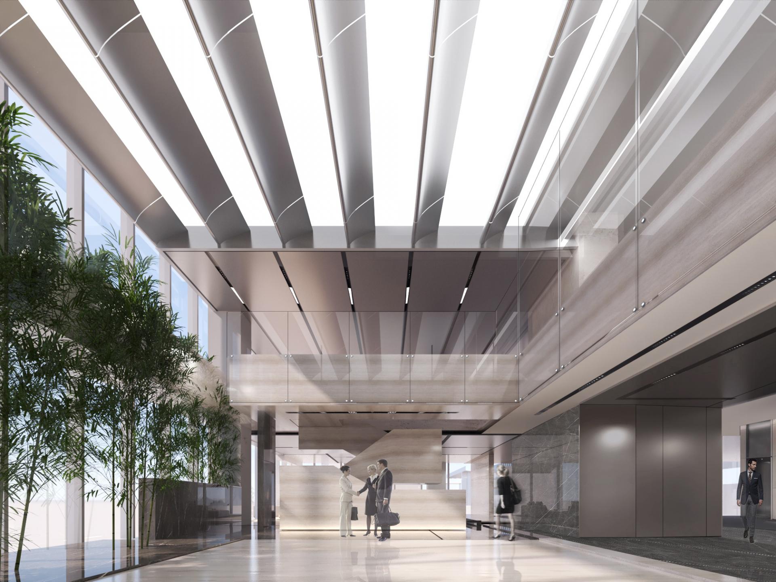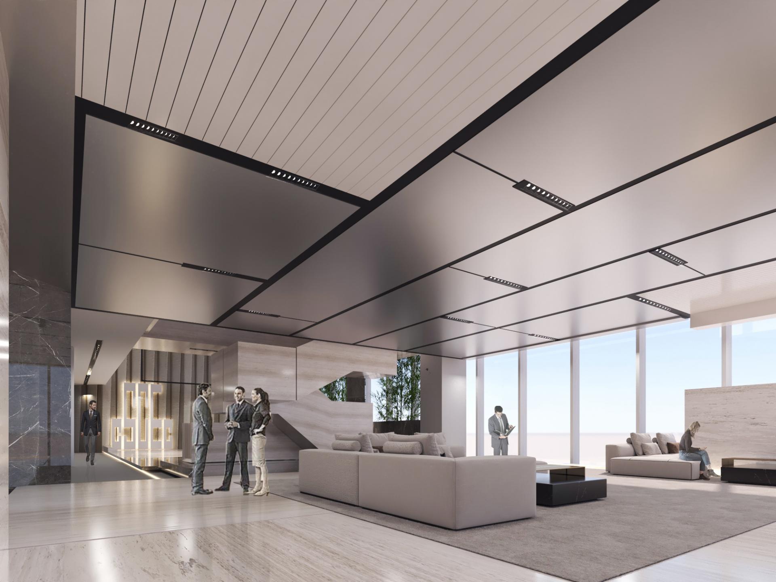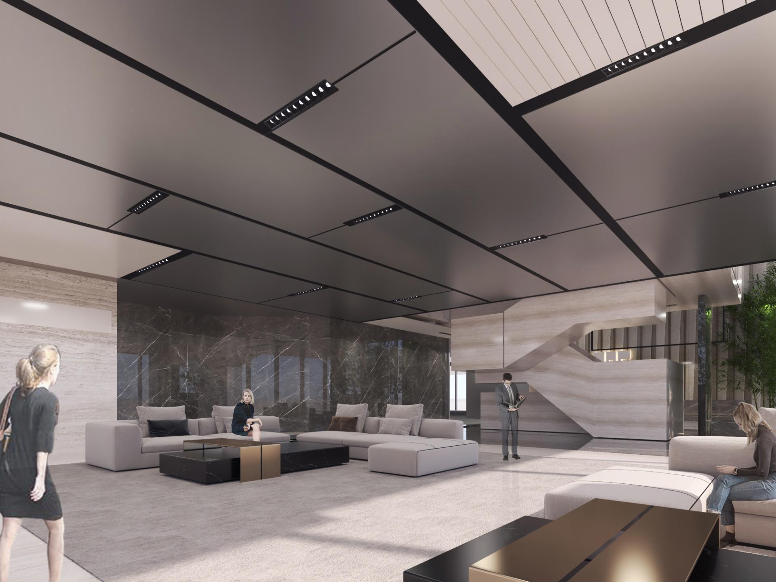2023 | Professional

CSCEC3B Office Conceptual Design
Entrant Company
China Construction Shenzhen Decoration Co. , Ltd.
Category
Interior Design - Office
Client's Name
SZBW
Country / Region
China
The entrance adopts a framed landscape design approach, drawing inspiration from traditional Chinese garden landscaping techniques. The contrast between light and dark in the marble flooring creates an effect that mimics the appearance of a water feature, aligning with the design principles of the Barcelona Pavilion, a pioneering example of moder architecture.
The lobby incorporates Chinese garden elements inspired by tranquil bamboo groves, taking cues from the landscaping style of the Suzhou Museum. By combining traditional Eastern cultural aesthetics with contemporary lifestyle concepts, it aims to showcase the creativity of talent convergence and infuse the space with a sense of simplicity, innocence, and agility.
The Chinese-style courtyard and the architectural language of the second-floor corridors employ a modern approach to reinterpret traditional essence, facilitating a creative clash between Chinese and modern design techniques. This fusion creates a diverse and tranquil atmosphere within the space.
By employing modern architectural geometric blocks and interweaving structures influenced by modern Geometricism, the design incorporates Bauhaus principles in the observation staircase. This reflects the functional, simplistic, minimalist, and geometric characteristics of Bauhaus design. The reception area in the lobby features stone materials adorned with a sculptural representation of the China Construction logo, creating a harmonious connection with the corporate theme.
The ceiling structure emulates the design of the top-level ceilings found in modern skyscrapers, creating a contemporary interpretation of the sky. By incorporating modern simulated skylights, the entire space is transformed into a cloud-like atmosphere, evoking a sense of being in the clouds.
The furniture selection and spatial structure incorporate elements of modern deconstructive art and the minimalist aesthetics of the China Construction Group logo. This fusion of styles adds a contemporary touch while maintaining a harmonious integration with the overall design theme.
The multifunctional and distinctive leisure area fulfills various functional needs of the office while also catering to the well-being of employees, adding a touch of literary ambiance to the overall space. The area also facilitates fitness activities, changing facilities, and mental rejuvenation.
Credits
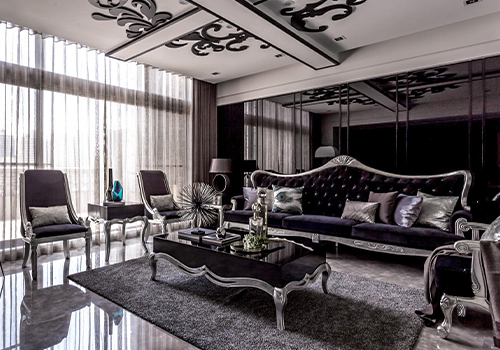
Entrant Company
Pure Interior Design Limited Company
Category
Interior Design - Home Décor

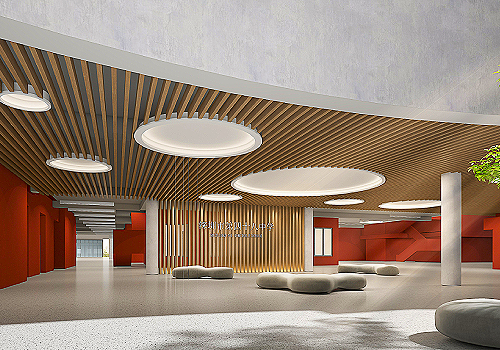
Entrant Company
CHINA CONSTRUCTION SHENZHEN DECORATION CO.,LTD
Category
Interior Design - Institutional / Educational

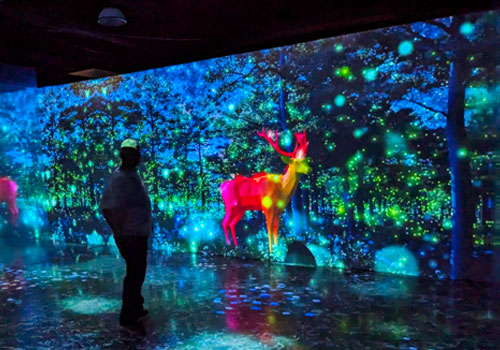
Entrant Company
HIGHLIGHT Visual R&D Co., Ltd.
Category
Conceptual Design - Interaction

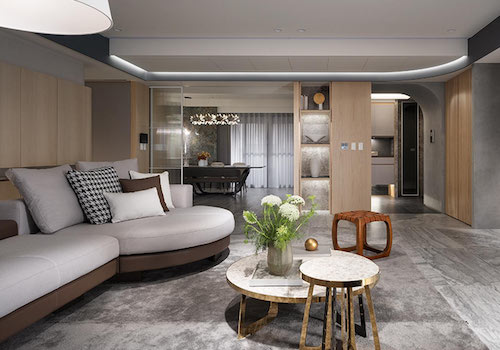
Entrant Company
Jheng Chen Interior Design
Category
Interior Design - Residential

