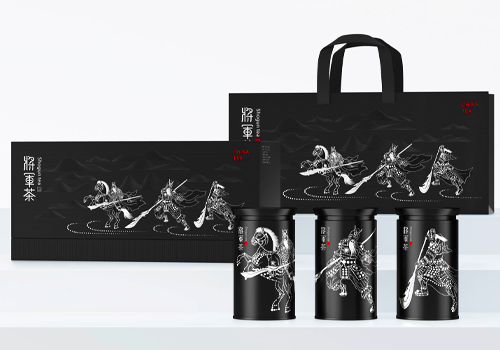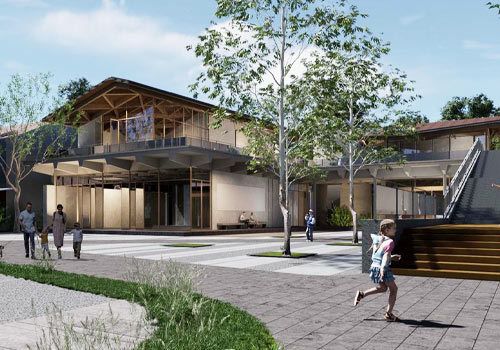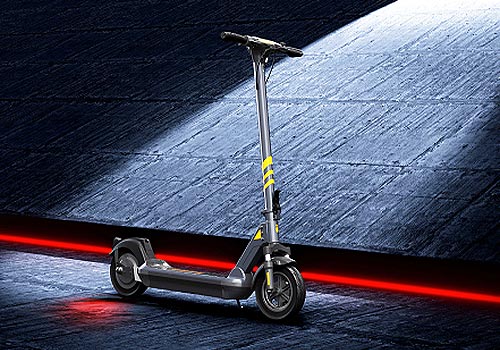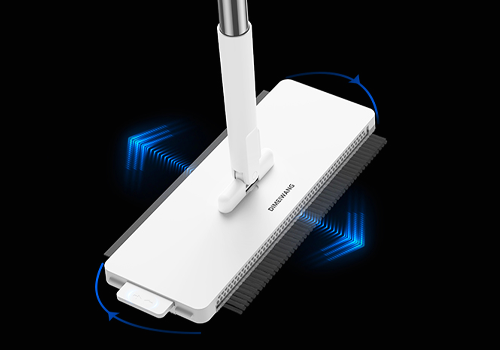2023 | Professional

Aohua Endoscopy Headquarters Park
Entrant Company
Shanghai Research Institute of Building Sciences Co., Ltd.
Category
Architectural Design - Office Building
Client's Name
Aohua Endoscopy Co., Ltd.
Country / Region
China
The design scheme for Aohua Endoscopy’s headquarters is inspired by the company’s product attribute. The design team visualizes a suspended cube with a glass curtain wall system as the main building for R&D, experiments and office functions. The building, in the shape of a hollowed-out box, reflects the sunlight and moonlight onto the central park below. It’s like a mirror reflecting the surrounding environment, creating a beautiful sight in the sky.
While fulfilling functional needs, the design team utilizes the transitional space to evoke the working vitality and creativity of the staff. They create a courtyard through “hollow space” and “stilt floor” to accommodate an open-air square atrium. Through “cutting” and “staggering”, two additional blocks are placed under the east and west sides separately, serving for external use and logistics space respectively, and providing viewing terraces for leisure. The modular design allows for an enriched and integrated space that promotes a dialogue of multi-level scenes and the harmony between man and nature. The slope of the building block at the entrance facing the river is cut into a landscape park with steps. Changes in materials and scales help divide functional areas, guide user activities, create a comfortable atmosphere, and improve the mood of employees and visitors. A terrace is formed on the west side through a staggering arrangement, providing a leisure space to take a break from work. The roof is designed in a way that forms a micro-courtyard through making use of the small blocks, to create a dialogue between building and context, reflecting the traditional philosophy of “harmony between man and nature” and creating a private space in line with the character of Chinese people. The system that combines steel frame and support structures solves the difficulties such as openings on the floor and discontinuity of vertical components. The structural components have suitable ductility to improve the seismic performance of the building and make it possible to realize complicated space construction.
Credits

Entrant Company
Shenzhen Partner Design Consulting Co., LTD
Category
Packaging Design - Other Packaging Design


Entrant Company
CHINA INTERNATIONAL ENGINEERING DESIGN & CONSULT CO,.LTD
Category
Architectural Design - Rural Design


Entrant Company
Shenzhen Shindom Technology Co.,Ltd
Category
Transportation Design - Bicycles / Motorcycles


Entrant Company
ZHEJIANG DIMEI INTELLIGENT TECHNOLOGY CO.,LTD.
Category
Product Design - Tools









