2023 | Professional
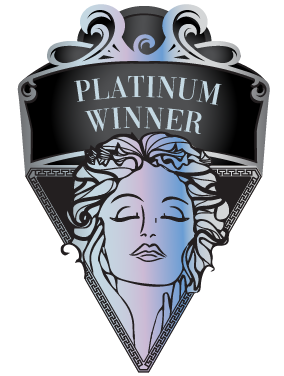
MAAT OPTICAL Photochromic Lens Experience Center
Entrant Company
LS Design
Category
Interior Design - Commercial
Client's Name
MAAT OPTICAL
Country / Region
China
This project is an external exhibition hall within the well-known domestic photochromic lens manufacturer - MAAT Optical Factory. The design requirements from the client emphasized showcasing product features, a professional and technological ambiance, clear spatial zoning, and well-defined circulation routes.
The inspiration originates from the products, with their main product - photochromic lenses serving as the starting point. When light passes through the glass, it emits colorful hues. As the main material of the lenses is glass, the combination of colors and glass led to the adoption of iridescent glass as the primary material for this project. Extracting the circular shape of the lenses and blending it with curved lines, in the square space, naturally divides different functional areas and creates a smooth and flowing circulation route.
In the layout, circular and curved lines are used to create a "gather-disperse-gather" dynamic spatial flow. The entrance opens like a mysterious gateway, leading to a circular gathering space, which serves as an immersive holographic communication area at the entrance of the exhibition hall. At the entrance, the main product promotion takes place. After gaining knowledge about the products, the tall electric double-sensing sliding doors open slowly, allowing natural light to penetrate into the atrium and guiding people towards the central space.
The atrium space represents the next "dispersion" area. Dispersion corresponds to gathering, transitioning from within the circle to outside the circle. The central position of the atrium space is occupied by a cylindrical structure enclosed with iridescent glass, which is a specific expression of the main theme. The iridescent glass successfully attracts people's attention in the pristine white space. Inside the circular glass is a mezzanine staircase. By utilizing the advantage of the ceiling height, a partial mezzanine space is created, increasing space utilization and enriching the spatial hierarchy.
After ascending the spiral staircase, you reach the second-floor fan-shaped platform, which connects to the processing and display space on the first floor. We used suspended glass to create transparent display visuals for both the curved facade and the ground.
Credits
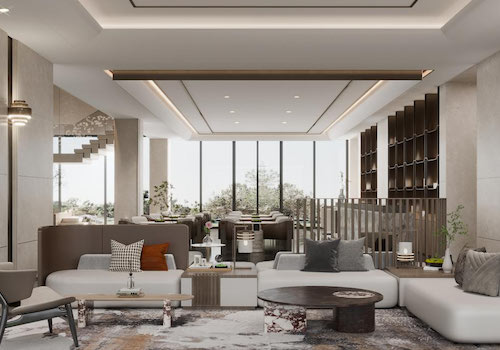
Entrant Company
A.RK Interior Design Pte Ltd
Category
Conceptual Design - Exhibition & Events

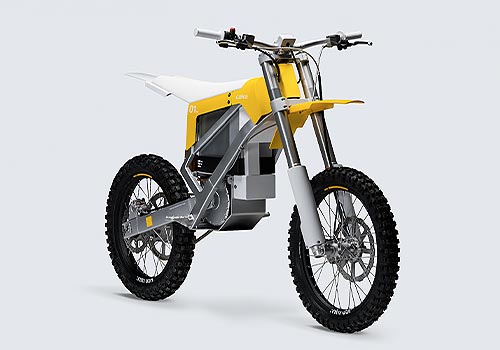
Entrant Company
CAKE 0 emission
Category
Product Design - Other Product Design

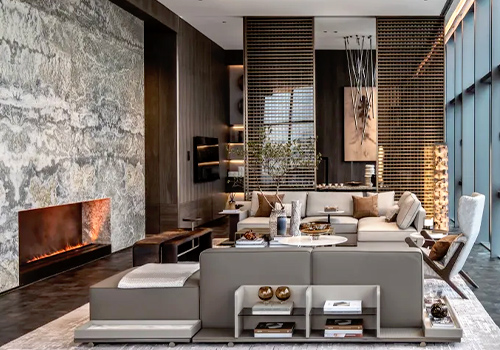
Entrant Company
Bluemoon Design
Category
Interior Design - Showroom / Exhibit

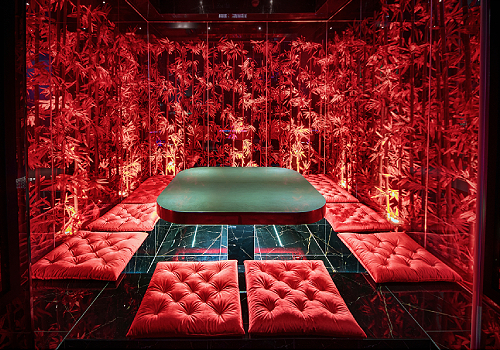
Entrant Company
Goflex Design & Reno
Category
Interior Design - Restaurants & Bars










