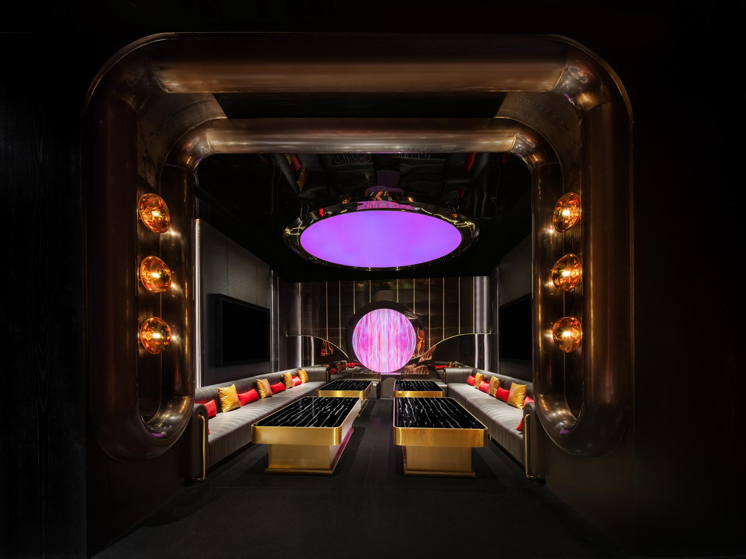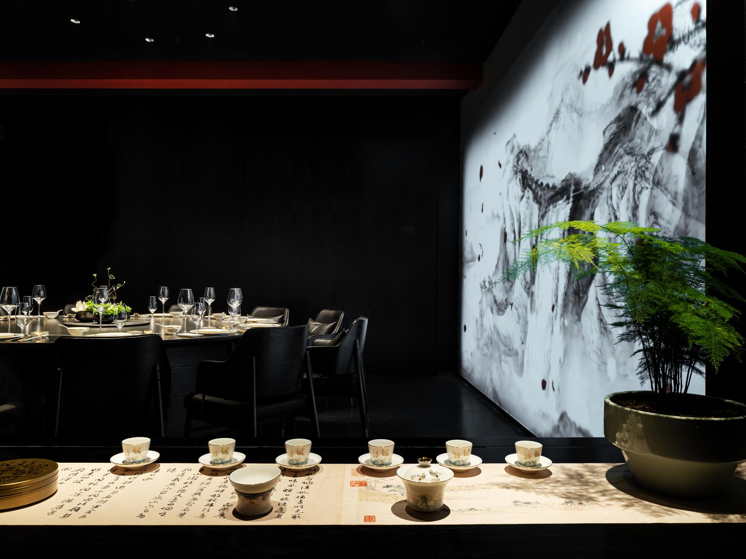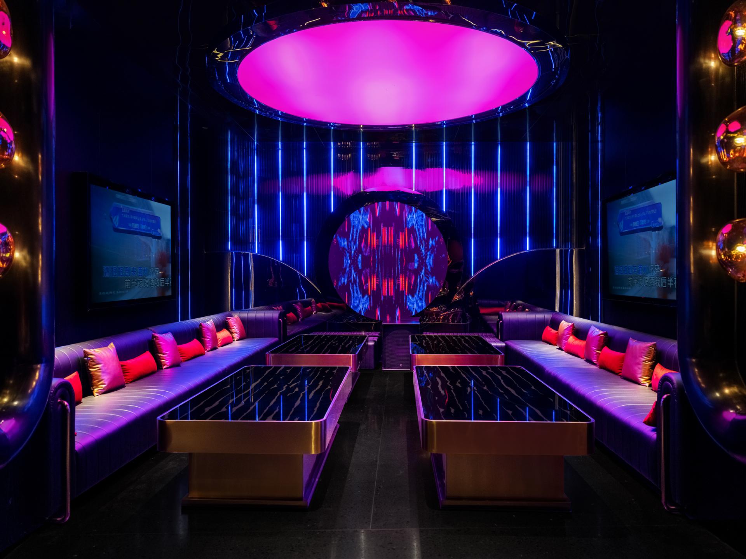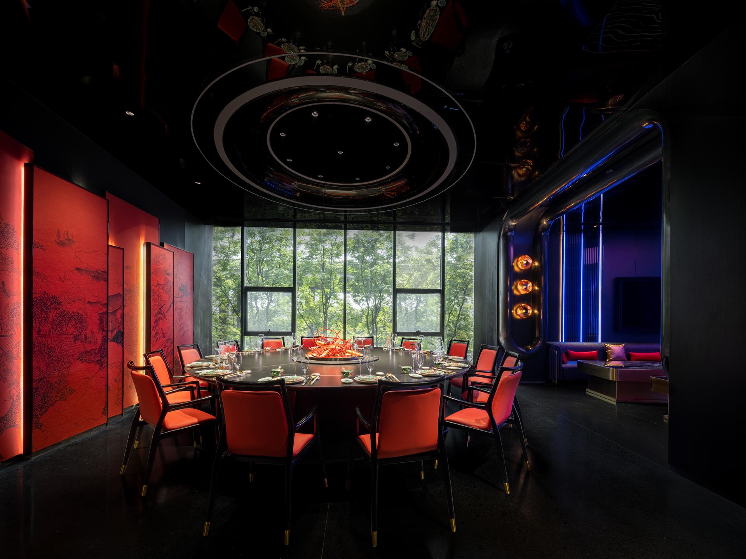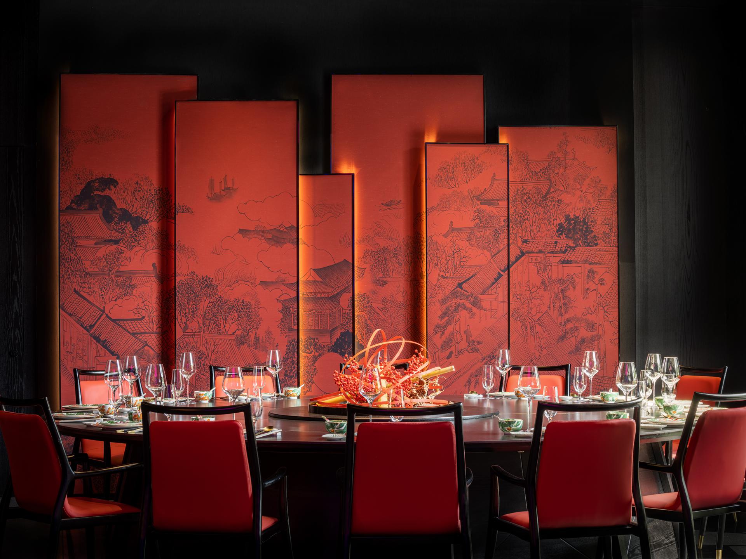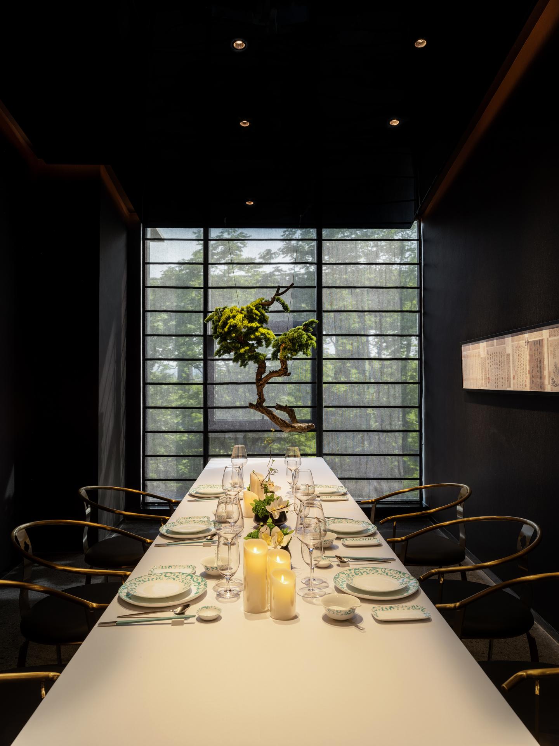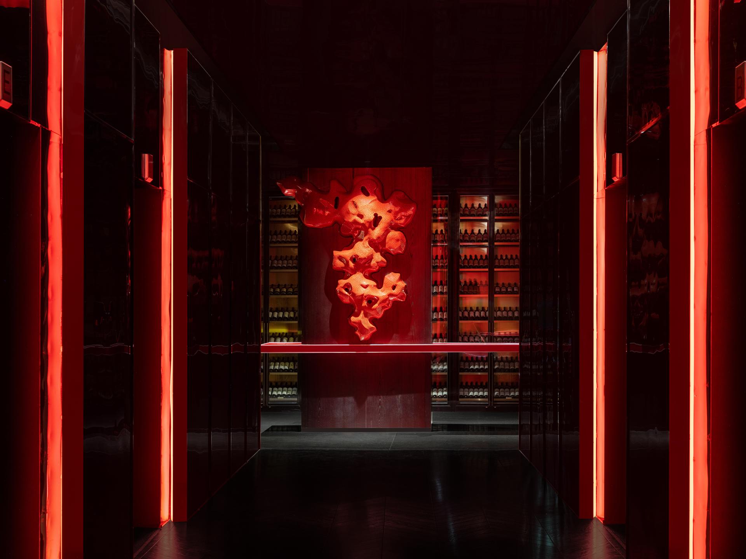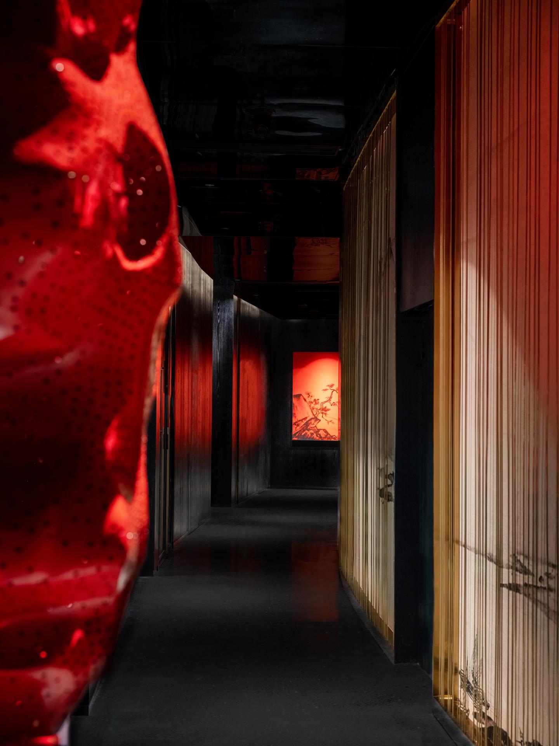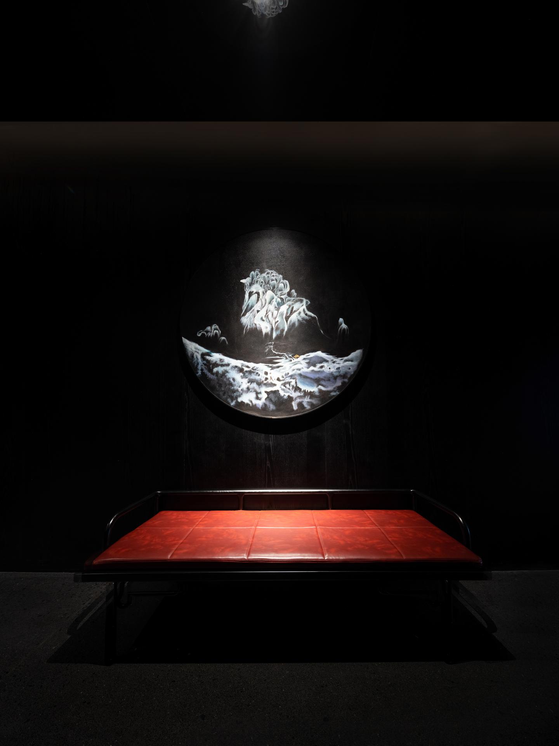2023 | Professional
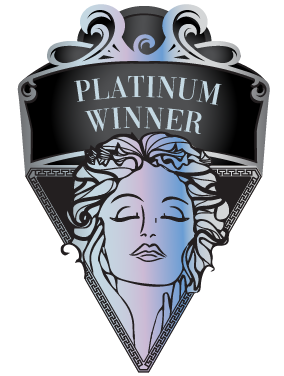
Hangzhou Jingshi ∙ Novel Integrated Cuisine
Entrant Company
Source Shaw Design Co., Ltd
Category
Interior Design - Restaurants & Bars
Client's Name
Hangzhou Zhencai Food Catering Co., Ltd
Country / Region
China
The original elevator space belongs to the entire office building, which the property requires being restored in the future. Under the guidance of materials and cost saving, the designer has reached a consensus with Party A for the sake of the overall effect. So based on the original decoration, it was re-adorned with a set of gorgeous configuration. The displayed lights which are reflected on the black acrylic, resemble the shadow of sunset at West Lake, and the metal that looks like a mirror on the top, from three-dimensional to two-dimensional, between imagination and reality, more like a tunnel shuttling through ancient and modern times.
The main entrance on the side of the elevator hall has a column of 1200*800, standing straight there, and the designer employs the column to integrate with the reception desk.
Inside the largest room of the seven private ones, from the traditional gathering of literati to the gala of singing and dancing, the splendid slow jazz light strip is like a symbol of flowing syllable, and the circular LED screen with a diameter of 2300 integrates and displays art at the same while. Vital trendy technology is demonstrated to the extreme.
The designer uses the technique of Liubai (leaving blank space) to attract the guests to express their artistic appreciation in poetry.
The designer's created a space without a master ceiling lamp, rendering the halo an aura of poetic and hazy moments in Asia. This space incorporates holographic projection, changing the background in line with the season and the preferences of guests, and integrates the space written by the literati with one by means of the current technology.
Considering environmental protection, each space configuration used degradable and recyclable materials. The toilet utilizes a sewage extractor to solve the problem of sewage discharge from the lower floor of the building, which has already been decorated and used, and achieved the same floor pollution discharge.
Credits
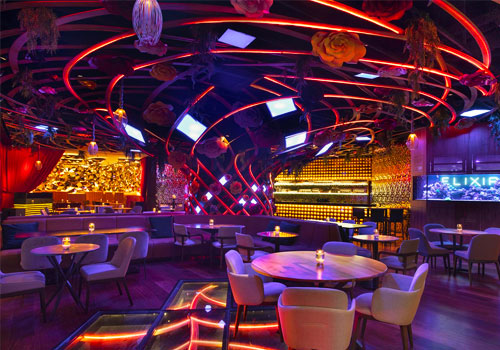
Entrant Company
Studio Guilherme Bez
Category
Lighting Design - Restaurants (Interior Lighting)

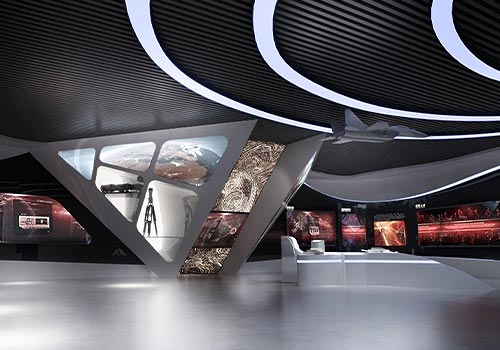
Entrant Company
Jiajun Wen
Category
Interior Design - Showroom / Exhibit

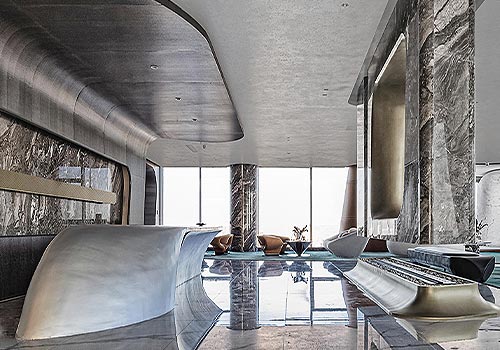
Entrant Company
YLH Design
Category
Interior Design - Office

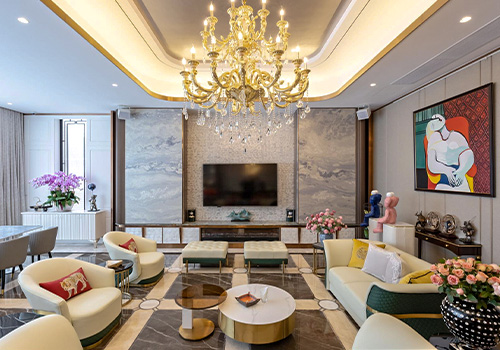
Entrant Company
MT Design
Category
Interior Design - Residential

