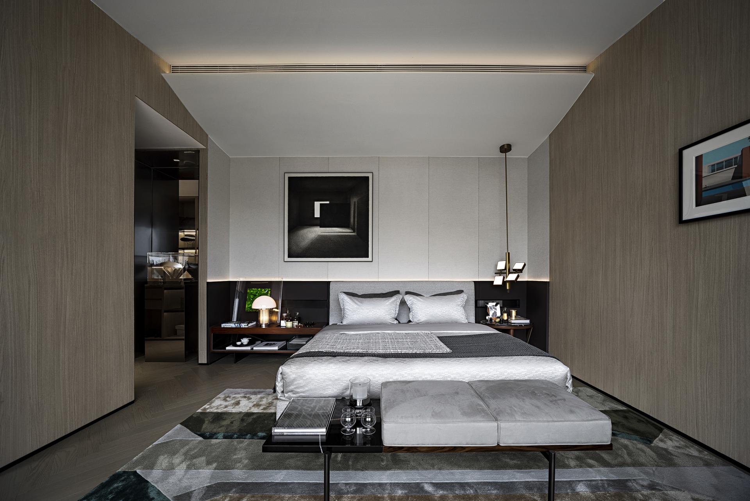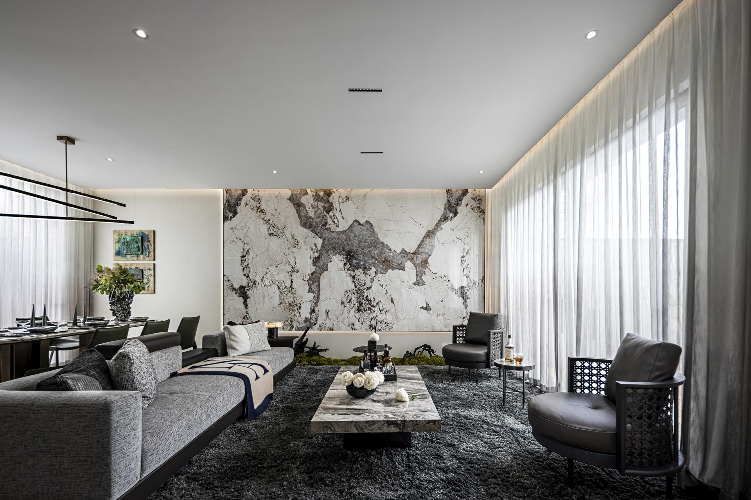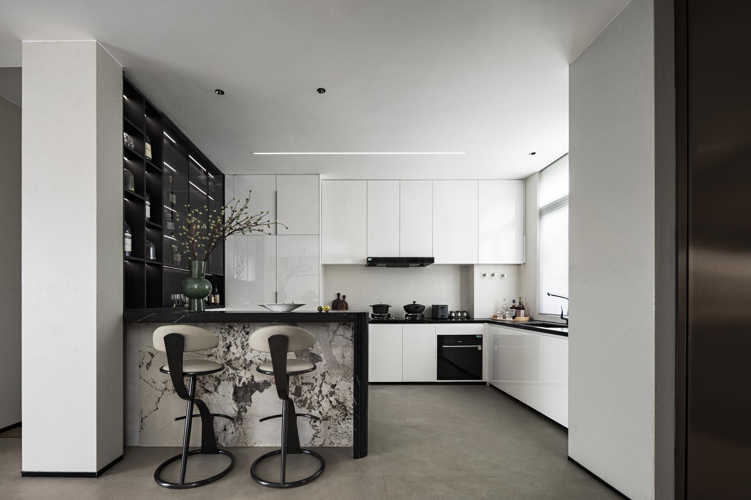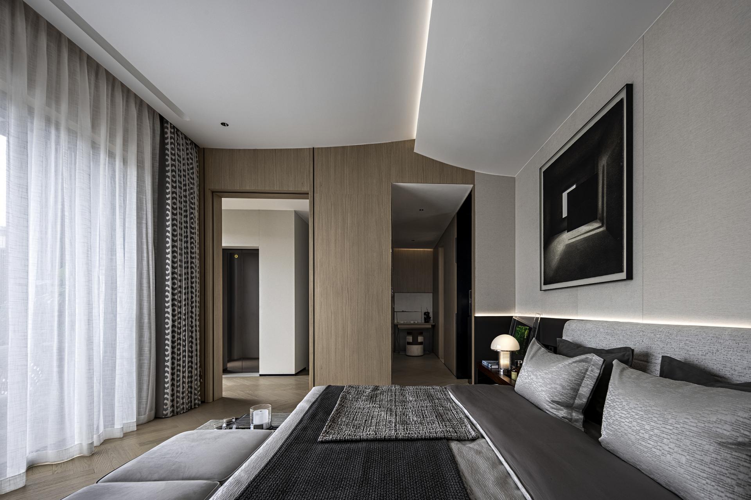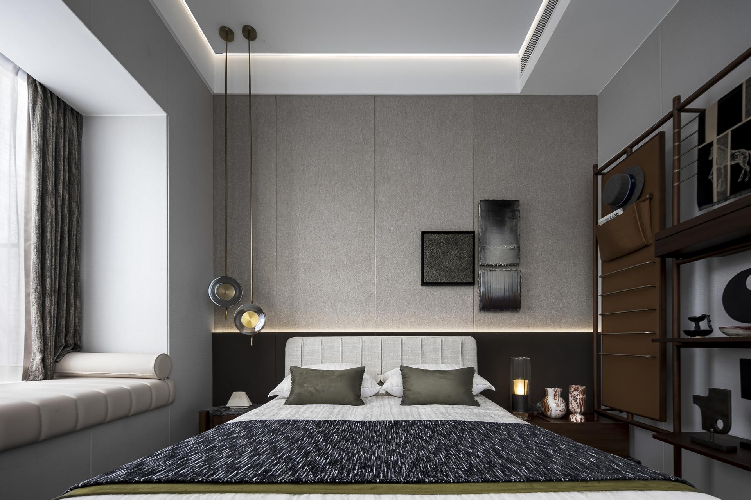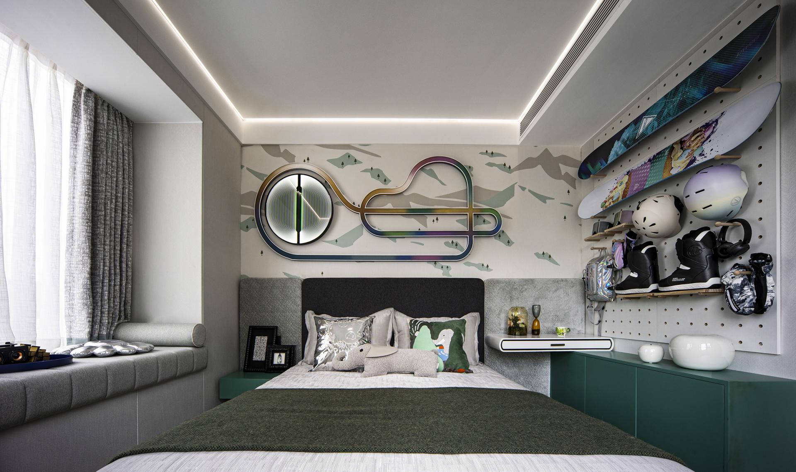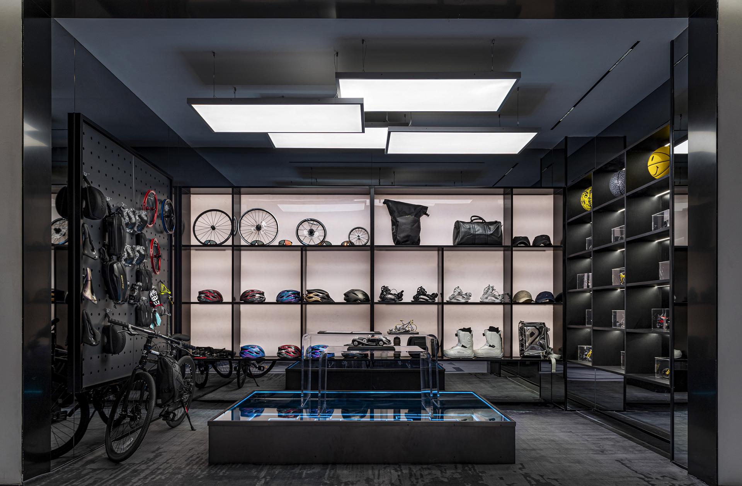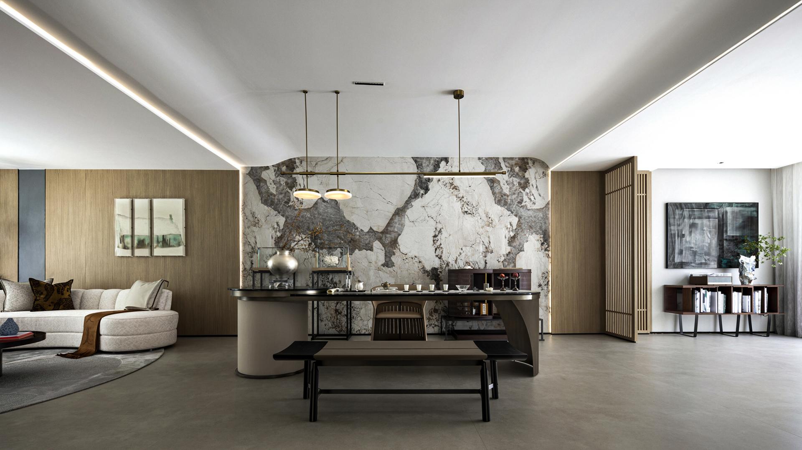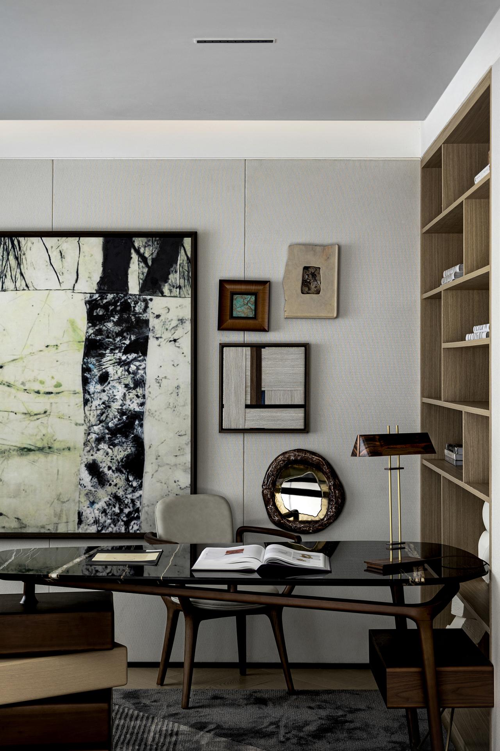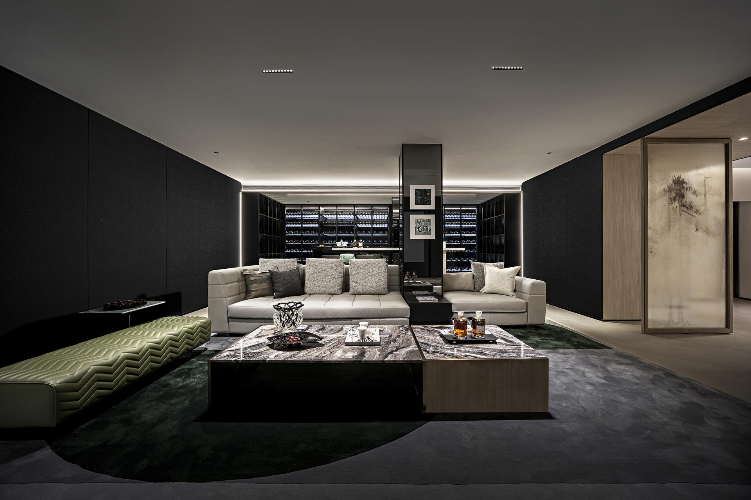2023 | Professional

Cinda Landscape Heyue Garden Villa 30 # Model House
Entrant Company
Chanku And Partners
Category
Interior Design - Residential
Client's Name
Cinda Real Estate
Country / Region
China
Zhang Yajun,Xiao Wenbin, Chen Siqi, Zhou Hui
This case is an independent five-story villa located between mountains and rivers, with a total design area of approximately 560 square meters. The community is committed to creating a low-density mount view villa lifestyle. Based on this regional environment, the designer has extended the owner's vision of home: should be comfortable, relaxing, and at the same time, it should not be limited to conventional self "colors" and styles , but touching and freewheeling.
On this basis, the modern minimalist style is used as the design technique, incorporating local Lingnan characteristics in detail elements, and combining indoor and outdoor space scenes to present a harmonious blend of Eastern culture and traditional aesthetics.
In the scene dominated by black, white and gray colors, the space is segmented with large block techniques to present a simple and tense sense of space.
The furniture is dominated by dark logs. The soft decoration is mainly made of comfortable grey and beige fabrics, with dark green and brown leather embellishment, making the space both warm and full of nature and quiet atmosphere.
The interior space uses a large number of white suspended ceilings without main lights, and matches simple background walls without too much complicated design. The point light source on the suspended ceiling enriches the space with rich light and shadow, creating a romantic and smooth indoor atmosphere to meet the basic demands of the owner, thus conveying a soft and intimate feeling.
For the design of the living room and dining room on the first floor, the kitchen and dining room are connected through an open island table to connect the space in series, thus forming a coherent space with a large horizontal hall layout. In addition, the space is designed with modern arts. The calm dark wood, the classic gray collocation and the stone wall with great tension constitute the most memorable visual elements of this model house. The combination of deep and shallow expresses the tolerance of hard and soft, and shows the tranquility and calmness of the time.
Credits
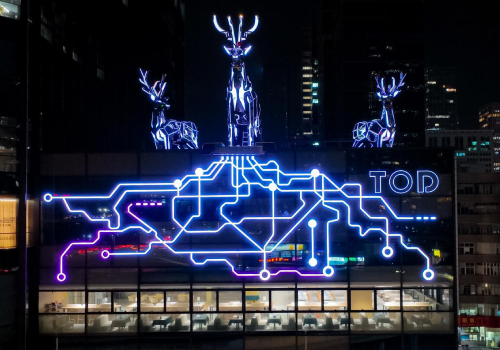
Entrant Company
Jin Creation (Beijing) Intelligent Science Technology Co., Ltd.
Category
Landscape Design - Rooftop Design

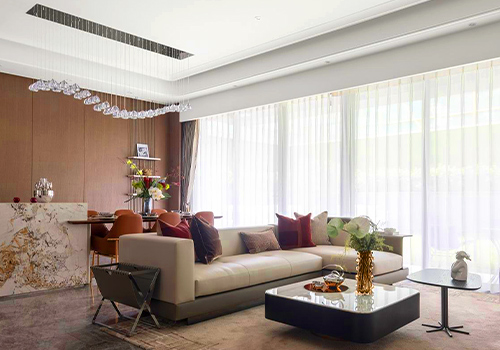
Entrant Company
CerfPalais Design
Category
Interior Design - Home Décor

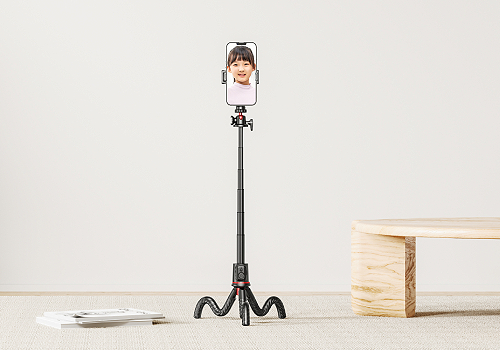
Entrant Company
Shenzhen Yuansu Chuangda Technology Co., Ltd
Category
Product Design - Media & Home Electronics

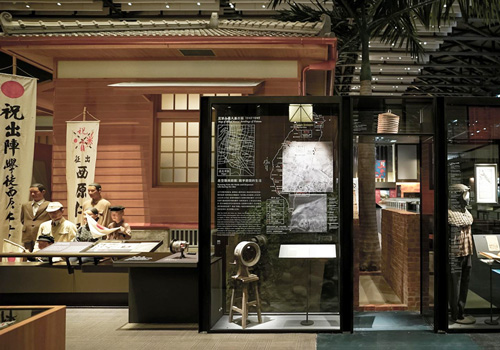
Entrant Company
Esdesign
Category
Interior Design - Exhibits, Pavilions & Exhibitions

