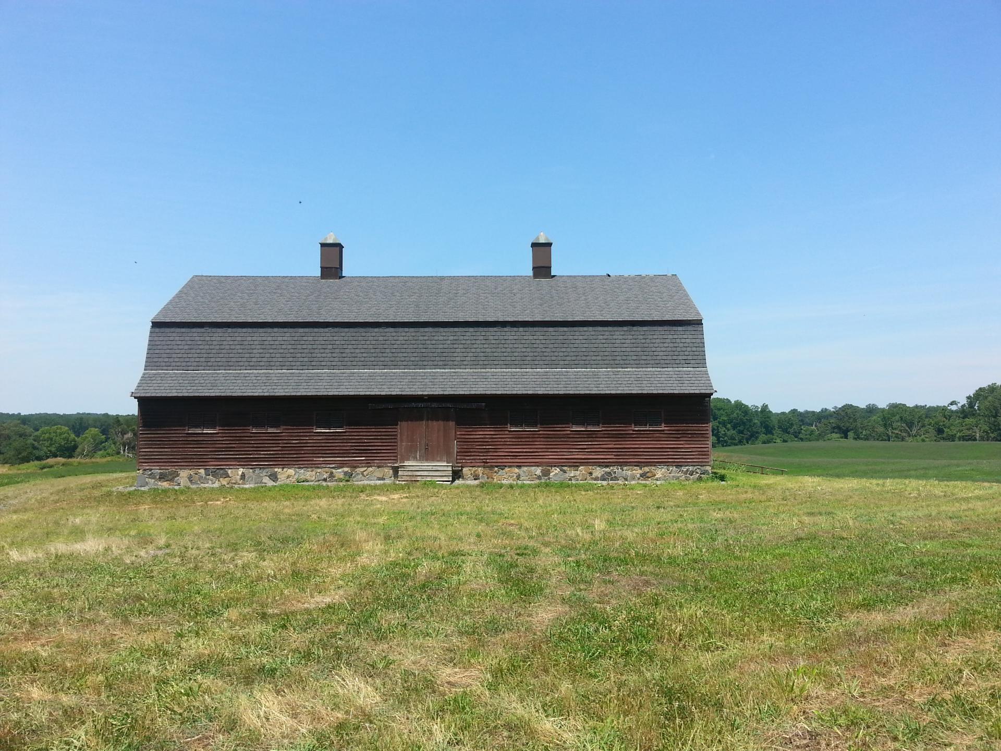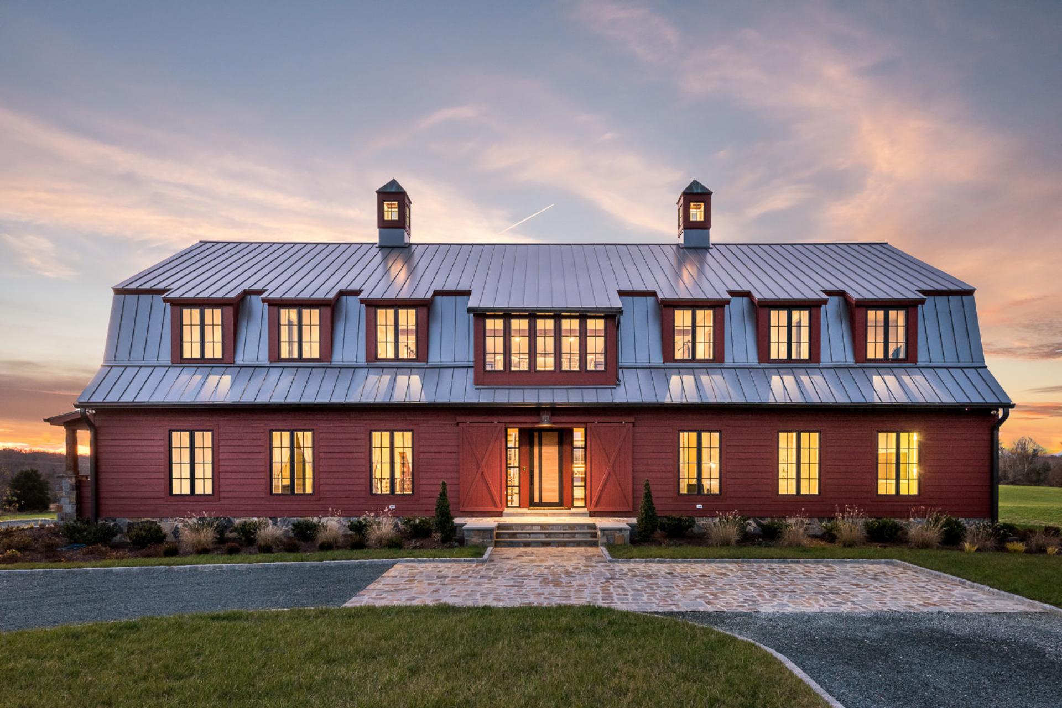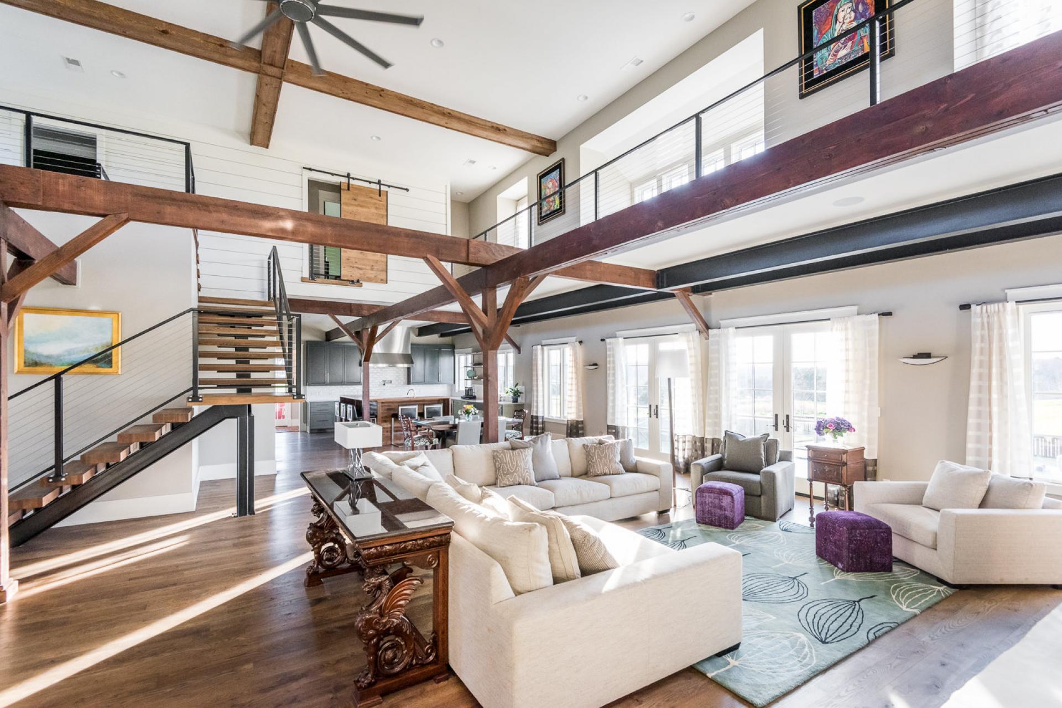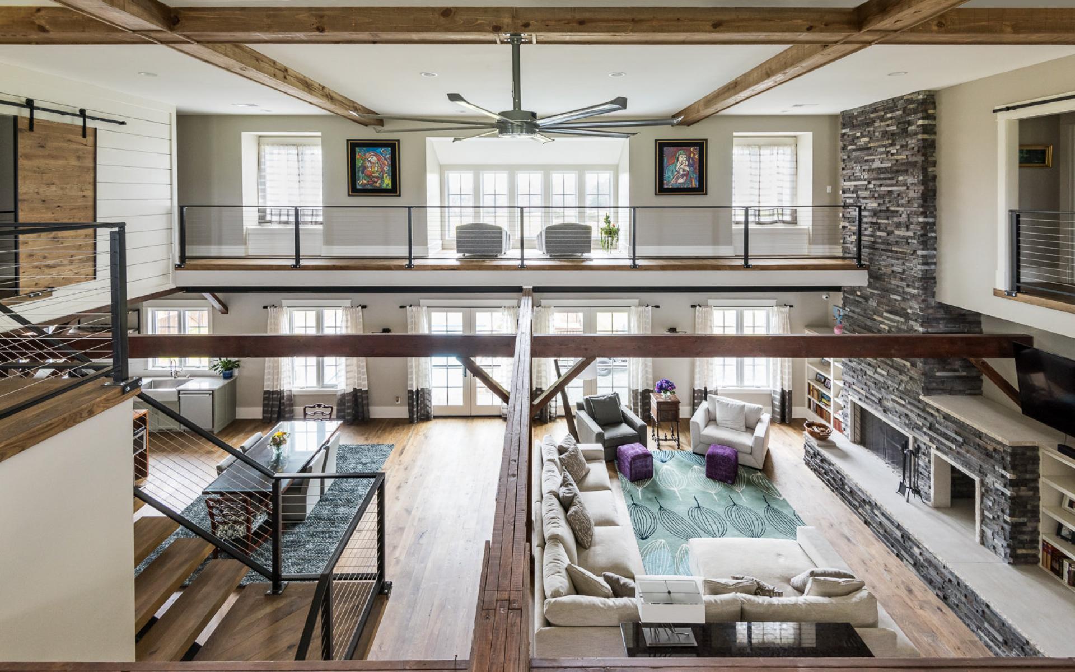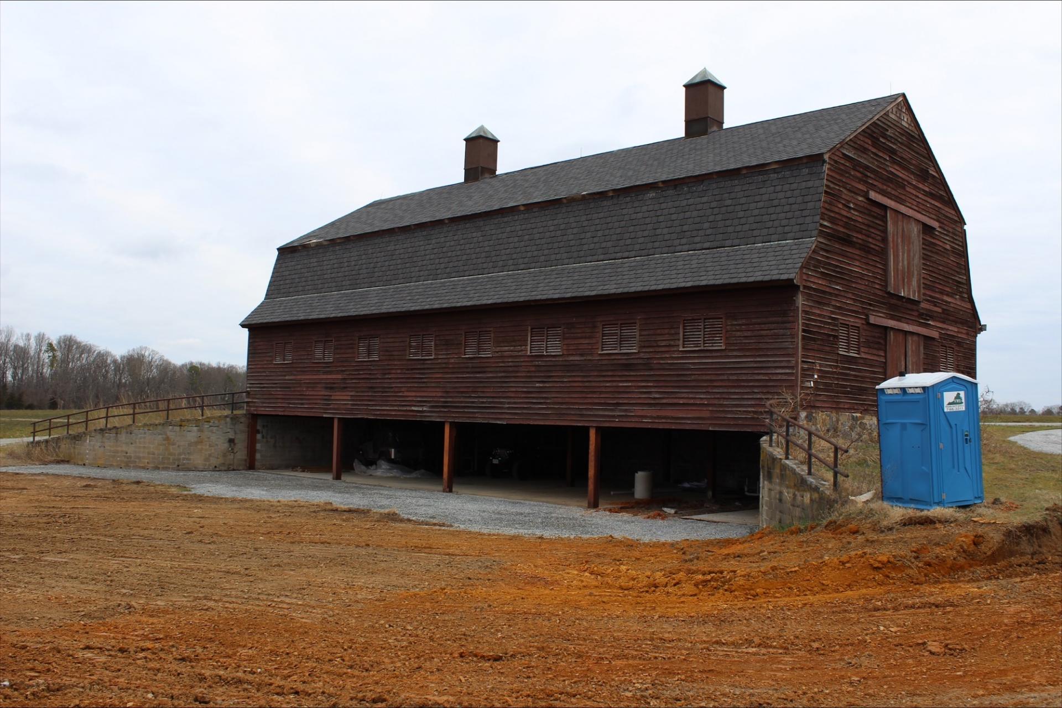2023 | Professional

The Barn at Walnut Hill
Entrant Company
Poole & Poole Architecture
Category
Architectural Design - Renovation
Client's Name
Michael and Nea Poole
Country / Region
United States
The Barn at Walnut Hill is the adaptive re-use of an aging historic barn by two architects who saved it from demolition, turning it into their family home. On the exterior their goal was to respect its iconic Dutch Gambrel style, which was regarded by the original designer, artist Louis Cochrane, as quintessential Americana. The design team focused on highlighting the barn’s rhythm and scale. A covered entry was a necessity to the owners, but a front porch would not be stylistically correct. To achieve this the original front barn door was refurbished but the actual front door was recessed back from the barn doors into the barn. Small windows were added to the two rooftop vent shafts so that when lighted, they are a welcoming beacon to anyone coming to the neighborhood.
For the interior they wanted a warm and inviting family home which preserved the striking original components including 24 and 36 inch steel beams and 8x8 wood posts. The volume of original 3 story interior, once described by a local as an “agricultural cathedral”, is immediately felt upon entry into the impressive great room. Original cedar siding was re-purposed in the wine cellars, powder room and kitchen island as focal point wall coverings. Even the true 3x12 floor joists that were cut out to allow for the basement stairs were re-purposed as the stair treads.
Sustainability was a fundamental goal. Natural rock wool insulation was used throughout the building for its sustainable, acoustical, fire resistant and strong insulation properties. The barn is sited with the rear facing west so solar panels cover that roof with batteries functioning as the back up generator. Motorized blinds control solar gain in summer while allowing solar warming in winter. Nearly all systems are automated in the house: heat /air, fans, lights, lamps are all programmed to automatically come on when needed and to turn off when appropriate.
For the Owners, the barn they fell in love with has been transformed into a remarkable family home.

Entrant Company
陈建锐,陈昊原,陶宁,张诗睿,范晓阳,张璐瑶 黄逸歌,徐春琳,毛欣怡,程意然
Category
Conceptual Design - Green

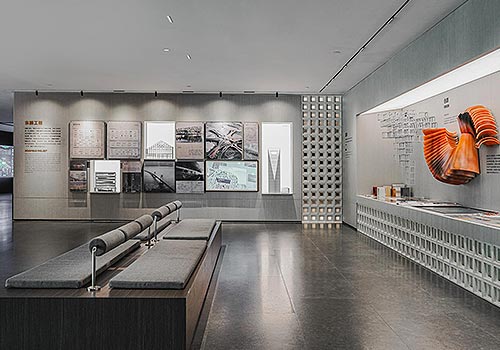
Entrant Company
Dongpeng Design Institute
Category
Interior Design - Flagship Store (NEW)

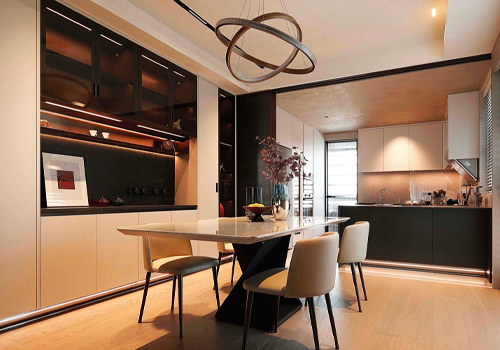
Entrant Company
Shenzhen Jingxuan International Space Design Planning Co., Ltd.
Category
Interior Design - Residential

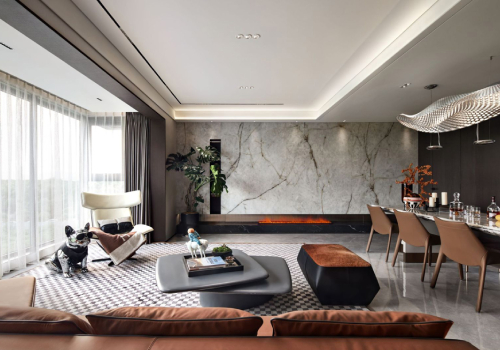
Entrant Company
SRD DESIGN
Category
Interior Design - Commercial

