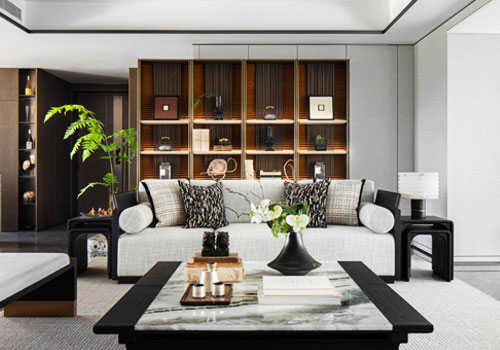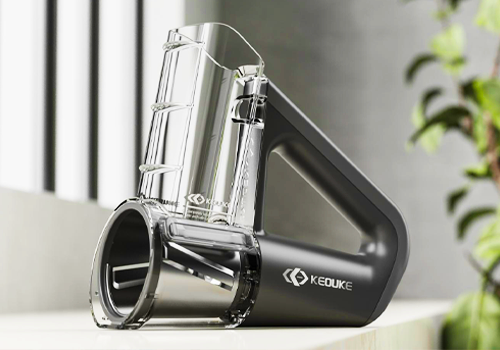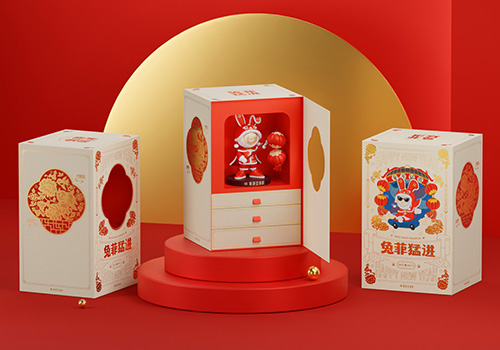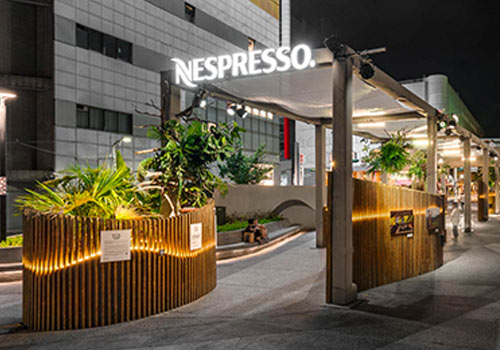2023 | Professional

BACK GARGEN- a Community Square
Entrant Company
Beijing Cube Design Consultants Co., Ltd.
Category
Architectural Design - Retails, Shops, Department Stores & Mall
Client's Name
YAN, Zhangye
Country / Region
China
Geographically located in Tianjin Binhai New City, the Commercial Project of Tianjin Binhai New Area is surrounded by many residential clusters, but there are limited traces of commercial facilities and urban park infrastructure. This design is intended to upgrade the single function of traditional commerce spaces and tailor a "park-like shopping experience and leisure complex" with shopping, sports and park theme, in order to enhance the function of traditional commercial space and render a full-scale convenience and services for citizens of all ages. This project creatively redefines the format of how traditional commercial spaces are distributed by flexibly blending park-like routes with retail, dining and leisure spaces and showing in the form of open storefronts. For sightline design, it handily arouses the participants' interest and desire for exploring the unknown. Storefronts are distributed along the routes leading to the top-level sports ground, or hidden next to the vertical park green paths, or even infused as part of the climbing facilities intended for children, a special layout perceived innovative and interesting. The stacked inner street centripetal winding corridor and the areas accessible to the atrium allowing for shared use provide a wide view for small-sized storefronts. The huge umbrella-shaped open-air architectural ornament inside the atrium serves as a signature look of the sightseeing elevator, which can be readily recognized. This design also plays a positive part in facilitating the low-carbon energy conservation. The roof is widely covered with PV panels, about 30% of the building materials are recycled and reused, up to 50% of the outdoor permeable surface area utilizes renewable energy, 17% of non-traditional water sources are put into use, and 70% of the native plant index is attained. The architectural design of the project took two years, the chief designer primarily considered users’ participation, intensively researched and visited in the design stage, recombined the city’s needs, users’ needs, and the commercial building redefined. "Park-like" venue and "white space" are set to provide more potentials for commercial operation and civilian use, leaving the deciding power of the use and emotional definition of the building to time and users.

Entrant Company
Weiji Interior Design Shanghai Co.,LTD
Category
Interior Design - Commercial


Entrant Company
Changzhou Mr Wheat Electric Appliance Co., Ltd.
Category
Product Design - Kitchen Accessories / Appliances


Entrant Company
Suofeiya Home Collection Co.,Ltd
Category
Packaging Design - Other Packaging Design


Entrant Company
IANMU Architects
Category
Conceptual Design - Exhibition & Events










