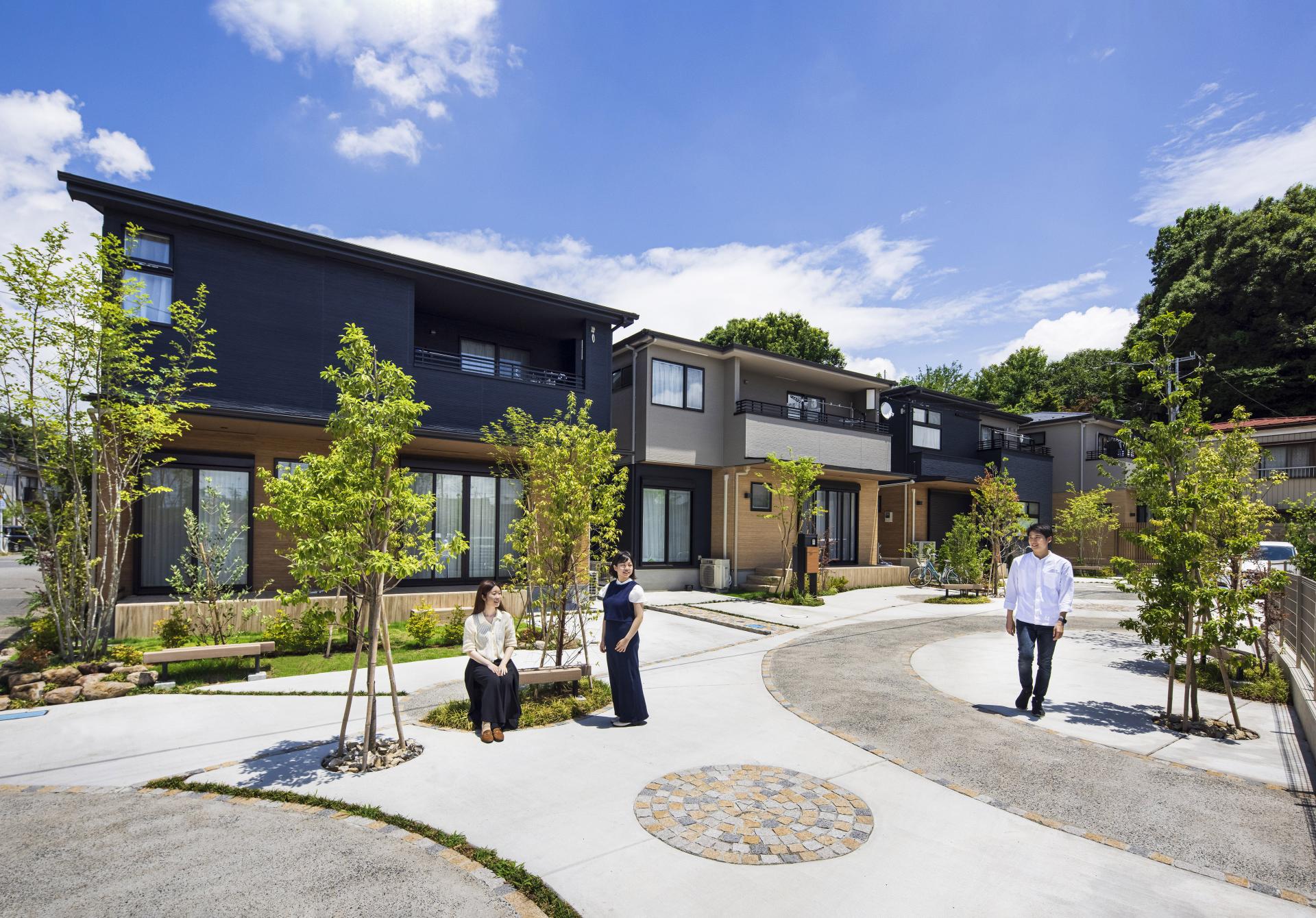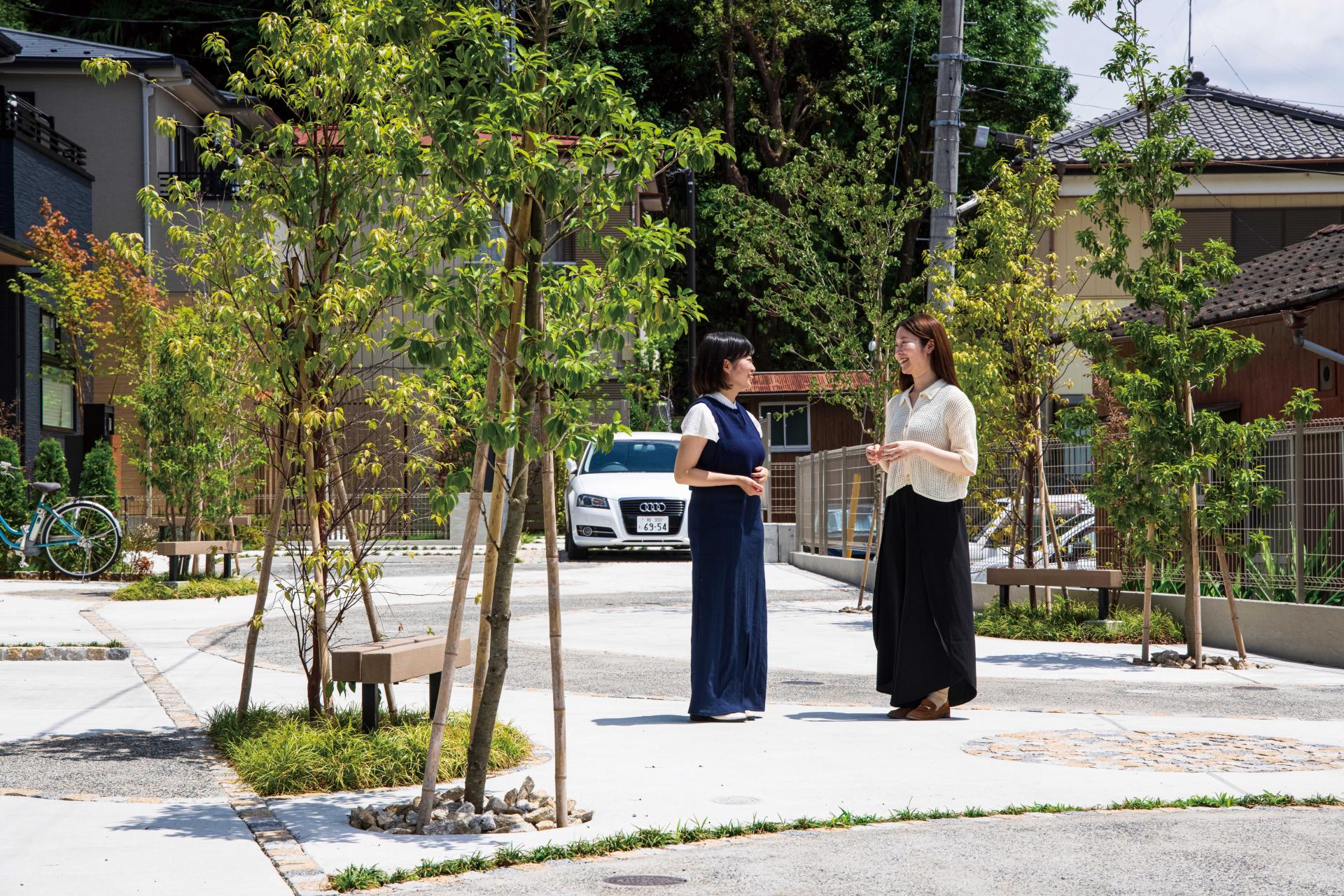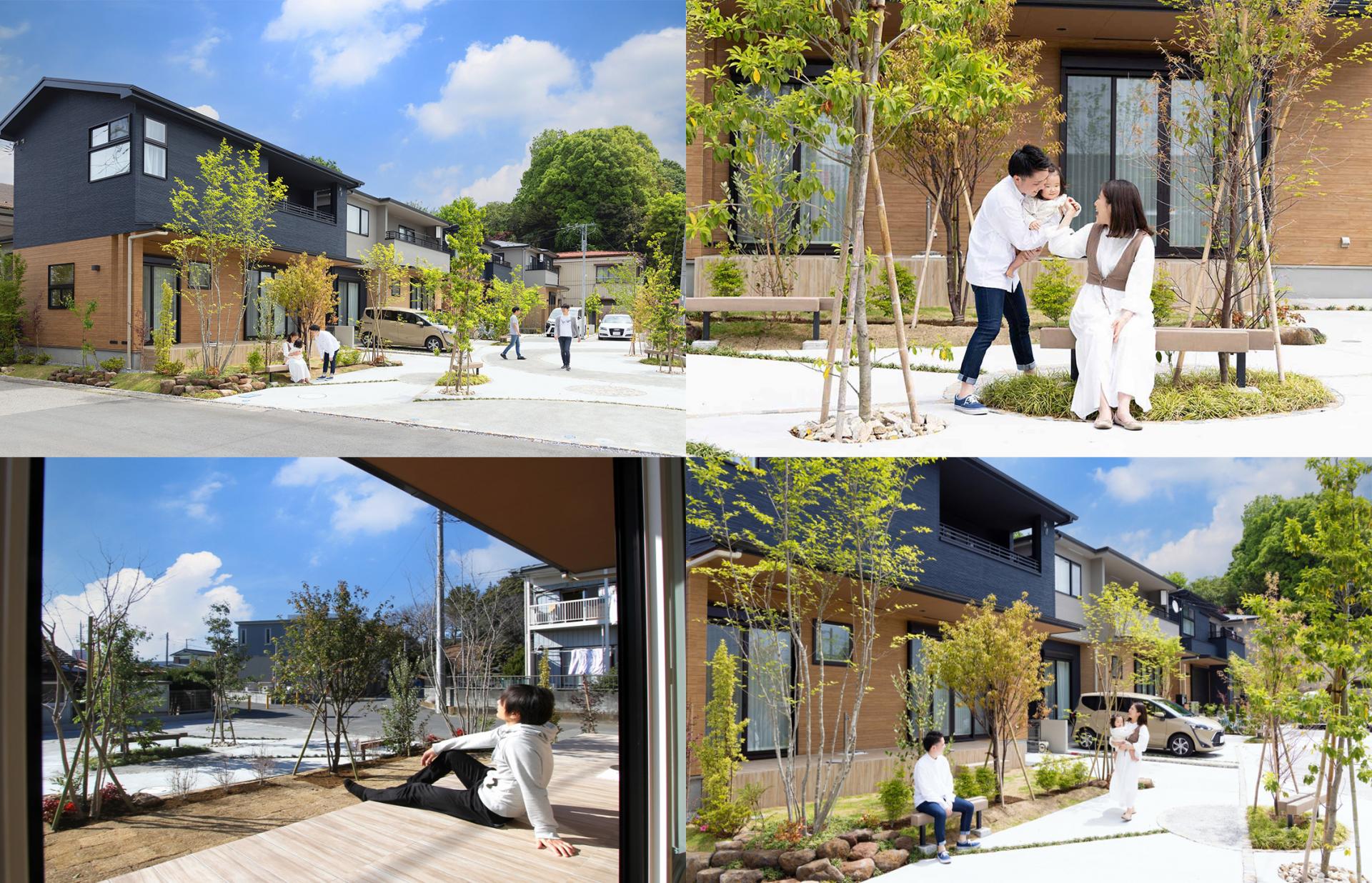2023 | Professional

REASON ABIKO TSUDURI NO MACHI
Entrant Company
Polus Group, Chuo Jutaku Co., Ltd.
Category
Architectural Design - Low Cost Housing
Client's Name
Country / Region
Japan
Four detached houses built near Lake Teganuma in Abiko in Japan, where novelists used to live as villas about one hundred years ago.However, due to the land reclamation and urbanization of Lake Teganuma, the topography and landscape have changed, and the area around the subdivision that would have had a panoramic view of Lake Teganuma has lost its remnants of those days. The goal of this project is to rebuild the relationship between the progressing residential land development and the fading local culture. In order to achieve the goal, we came up with an idea of creating lost view within the housing development to express the roots of Lake Teganuma area as a design space under limited development conditions, and to share the local culture with residents . We think that the idea is appropriate because there have been a growing local need for two things as follows: (1)housing development that take into consideration the relationship with the local culture. (2)accessible outdoor space attached to houses under the increase in home time due to the corona vortex. In shaping ideas, a 6-meter wide agreement road was set by contributing the alley-like parts of each residential land and setting easements. Taking advantage of the fact that it is a private land agreement road, benches and tree planting belts were arranged on the road, and the garden and road were connected by materials and design without asphalt, and the common space which has both the functions of the garden and the road was created. The common space has both the functions of the garden and the road so that residents can enjoy nice view and accessible outdoor space at the same time. The terrace was designed to face the common space as an intermediate area. Wood-grain tiles were used to unify the feel of the material. The gap between the outer wall and the terrace surface was treated with grating to eliminate the step, and an eaves roof was installed so that it can be used indoors easily, enhancing the sense of unity with the indoors.
Credits
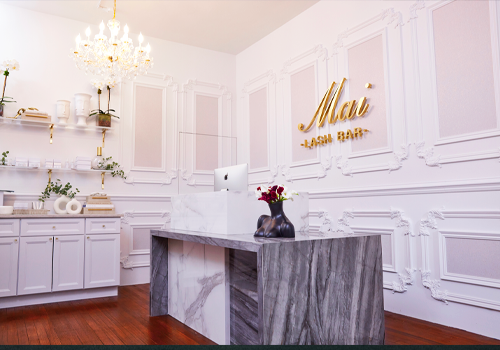
Entrant Company
Samaan Design Group
Category
Interior Design - Beauty Salon

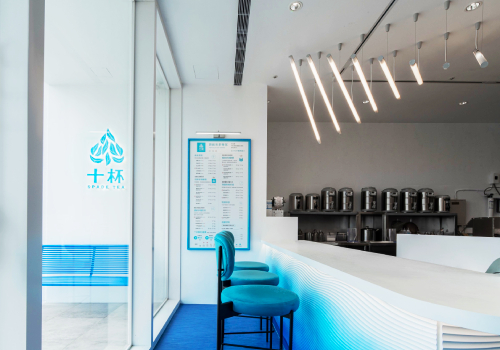
Entrant Company
CREEP DESIGN CO., LTD
Category
Interior Design - Retails, Shops, Department Stores & Mall

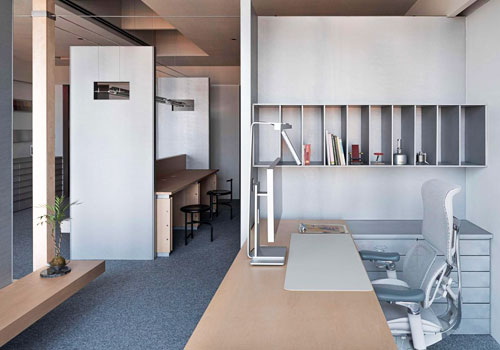
Entrant Company
Hangzhou Lisuo Space Design Co., Ltd.
Category
Interior Design - Office

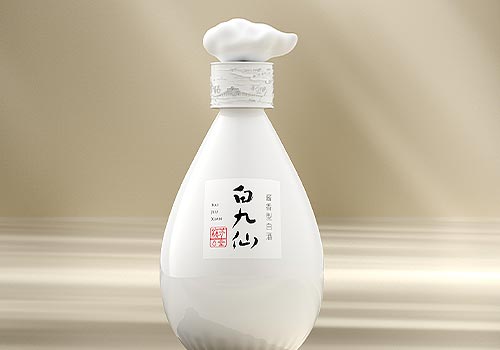
Entrant Company
Shenzhen Excel Brand Design ConsuItant CO. , Ltd.
Category
Packaging Design - Wine, Beer & Liquor

