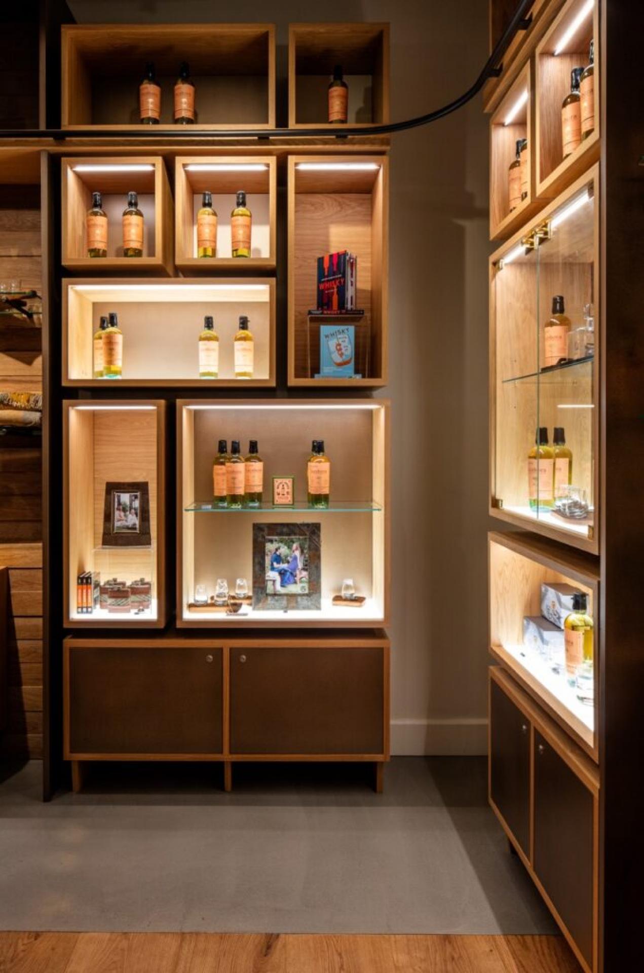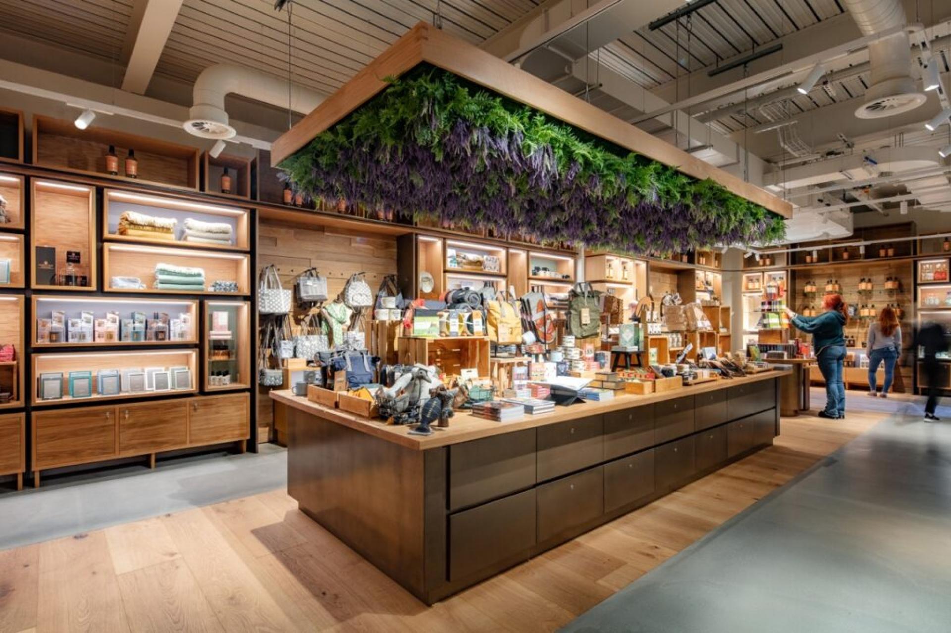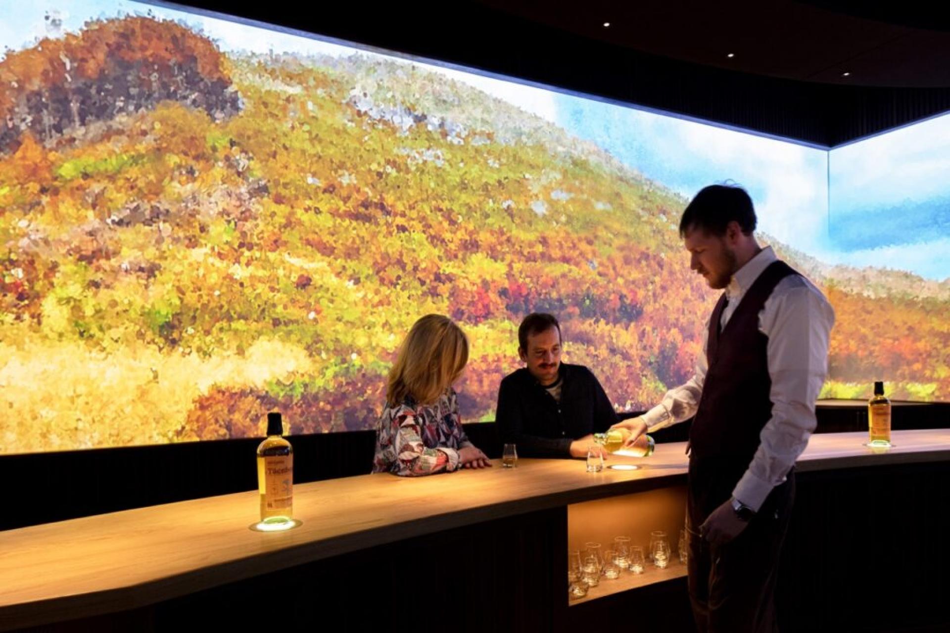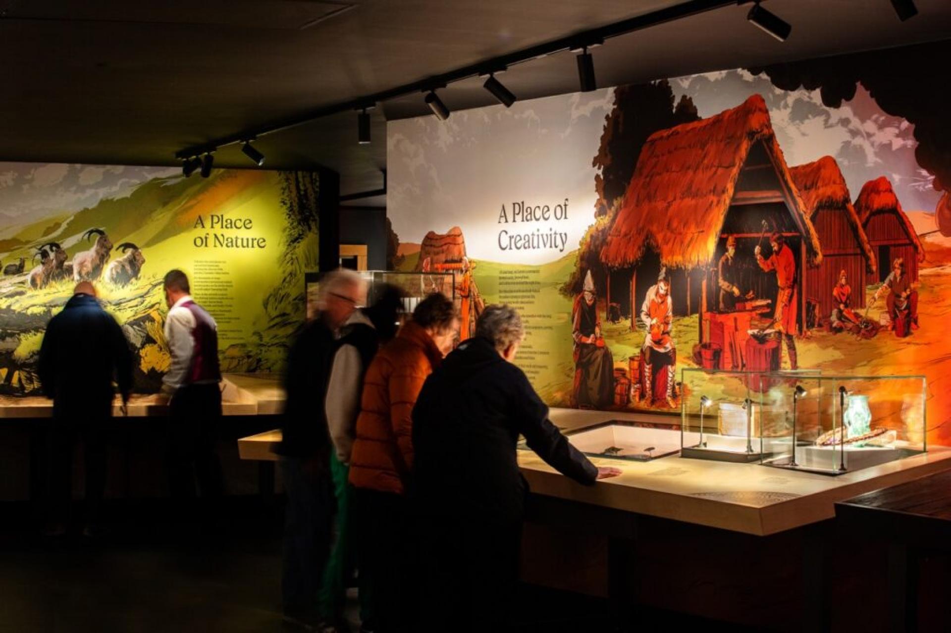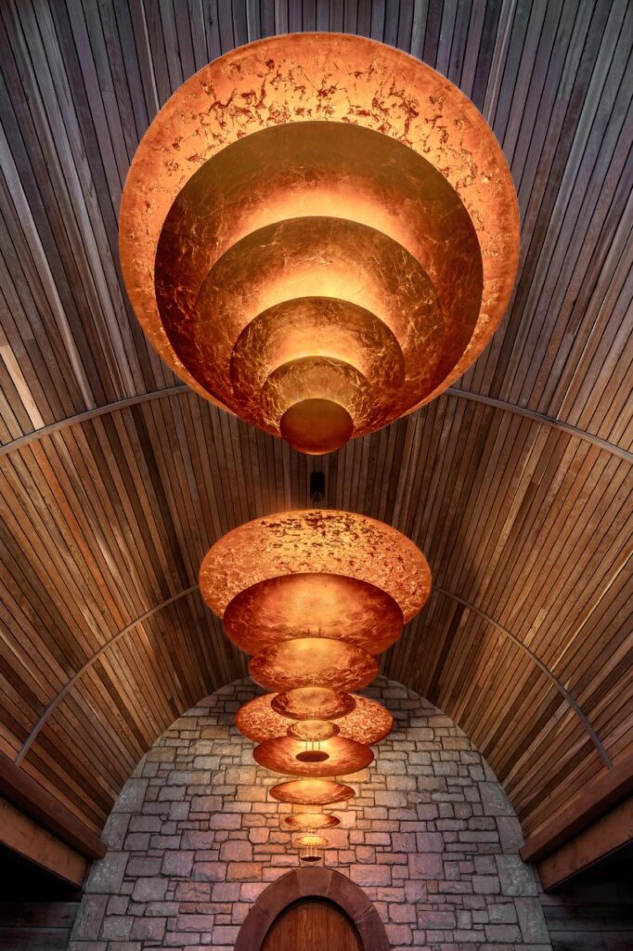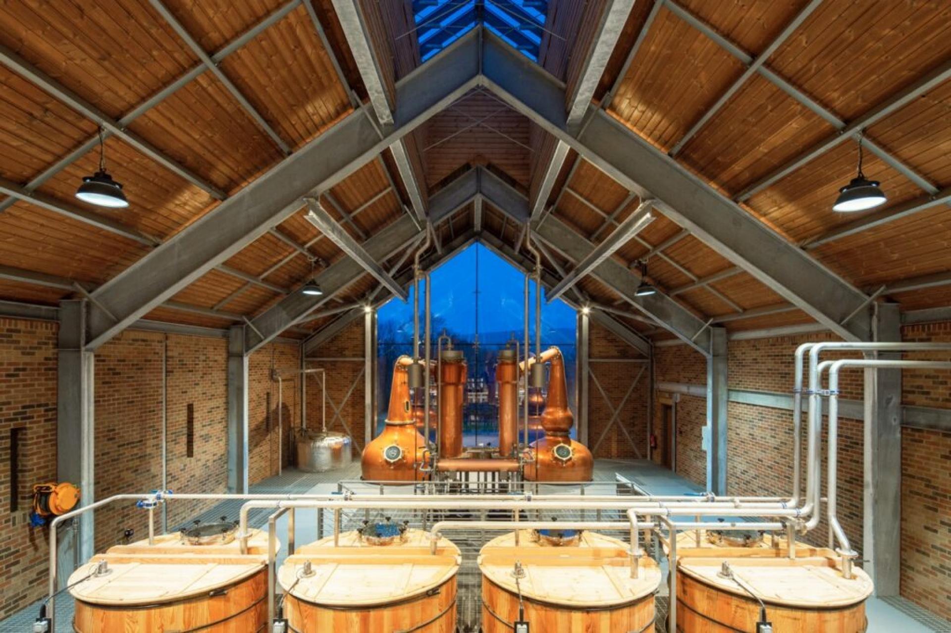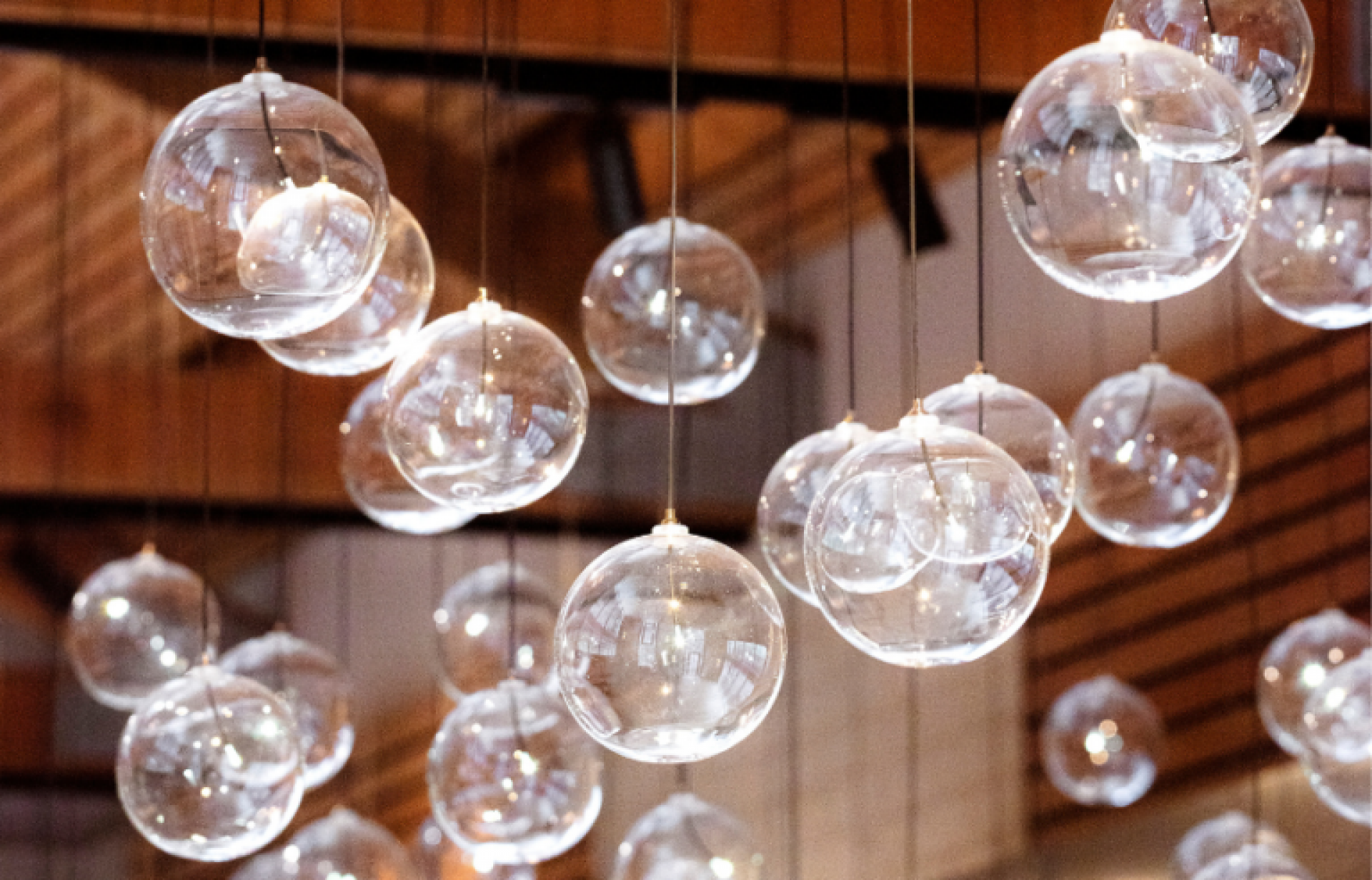2023 | Professional
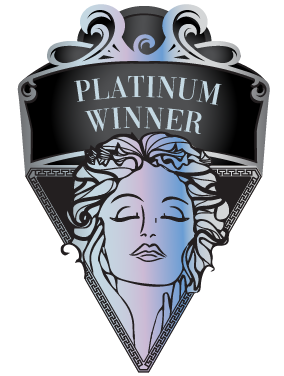
Ad Gefrin
Entrant Company
Michael Grubb Studio
Category
Lighting Design - Architectural Lighting
Client's Name
Michael Grubb Studio
Country / Region
United Kingdom
Ad Gefrin reawakens the Northumbrian tradition for whisky, a unique opportunity to illuminate a new visitor experience at the centre of the local community in Wooler, steeped in Anglo-Saxon history.
The innovative design combined traditional techniques, sustainable practices, and modern efficiencies. Harnessing the large amount of natural light within the building played a vital role in supporting a more sustainable approach. Whilst after dark, minimal lighting was used to create ambience, selecting a low level of brightness to respect the protected dark skies of the nearby Northumberland National Park.
Sophisticated lighting highlights the architectural design in the impressive, domed Atrium. The lighting design approach needed to suit the traditional construction techniques used to craft a beautiful, high-end finish. Lighting tests were also undertaken to demonstrate how a series of shorter lengths of LED luminaires could deliver a brighter, lit effect with a lower wattage output, along with the ability to individually remove, upgrade and easily maintain sections. This resulted in an approach that was more effective and sustainable than typical approaches to a curved surface.
The Bistro is flooded with natural light by day, creating a presence that also needed to be balanced by night. An immense, decorative light feature was created using 270 glass globes internally, illuminated by fibre optics suspended from the ceiling, inspired by Northumberland’s starscape.
The lighting needed to serve multiple functions, such as in the Distillery, a working environment also toured by visitors. Functional and decorative lighting were combined to create two lighting scenes for each requirement. Directional spotlights enhance the raw materials and textures, as well as highlighting interior architectural features.
The Function Room features a vaulted ceiling with three tiered, suspended, curved, copper-leafed pendants. From the exterior, these can be seen through the large windows complementing the copper pot stills in the adjacent, working distillery to create a landmark and focal point within the village of Wooler.
This project demonstrated a real investment in sustainability and the local community, using local companies to create jobs for local people, as well as a legacy for future generations to benefit from.
Credits
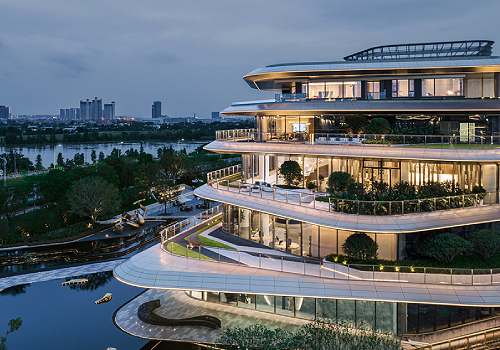
Entrant Company
AECOM
Category
Landscape Design - Residential Landscape


Entrant Company
TFC Technology Co., Ltd
Category
Product Design - Healthcare

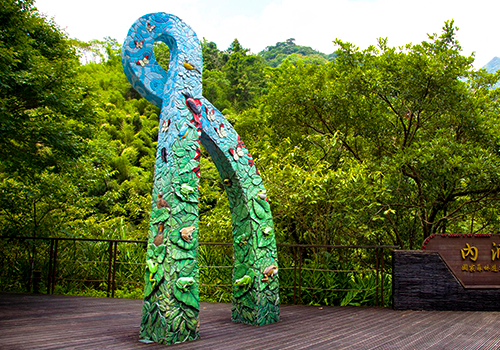
Entrant Company
Jin Ying Yei Tao Pottery Ltd
Category
Landscape Design - Sculpture Design

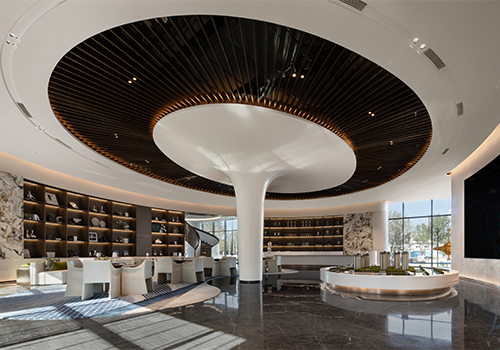
Entrant Company
SRD DESIGN
Category
Interior Design - Commercial


