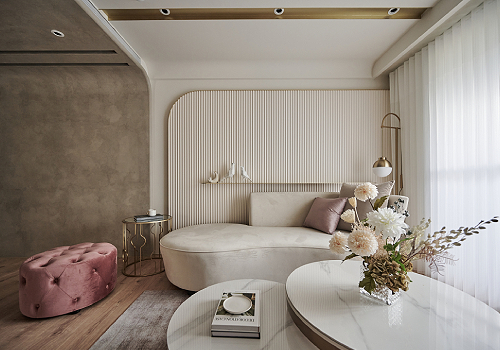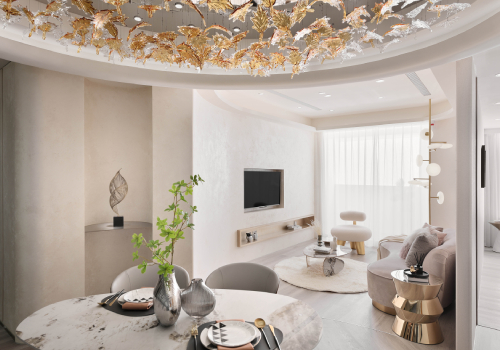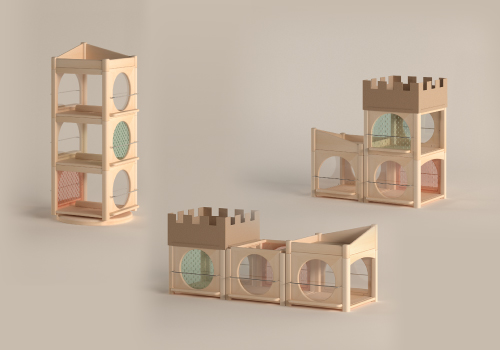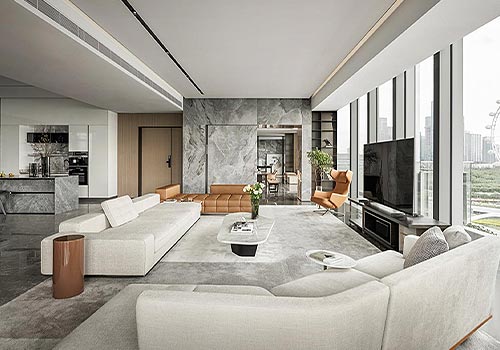2023 | Professional

THE NTH
Entrant Company
Guo Chao-Beijing Mercury Design Consulting Co., Ltd
Category
Architectural Design - Hotels & Resorts
Client's Name
THE NTH
Country / Region
China
The project is located at the foothills of Panshan Mountain Scenic Area, a 5A scenic spot in Jizhou District. The superior geographical environment and unique spatial design make it a peaceful place for city dwellers to escape the hustle and bustle.
The project makes full use of the underground space through the sunken design, cleverly solving the problems of height restriction and limited area. It also meets the spatial needs of the B&B, meanwhile taking into account the daylighting effect of the lower space to create a space aesthetic of abundant light and shadow, simplicity and quietness. The architecture's front is designed in a simple and elegant wabi-sabi style. The two polyline walkways and sunken plaza are designed to let natural light and shadow flow into the space, making it a visually stunning sight. The architecture is made of large-grained microcement with earthy colours and a rough, natural texture perfectly compatible with the rustic, generous temperament of the mountains. The square holes on the outer wall create an ever-changing light and shadow effect at different times of the day. In addition, the architecture's interior design is interesting and varied, with dynamic geometric lines, unique contradictory space staircases and book-page style walls to build creative spaces, while the sunken plaza, reading area and rooftop swimming pool bring users the ultimate leisure and entertainment enjoyment.
Credits

Entrant Company
Ego Design
Category
Interior Design - Residential


Entrant Company
Yi-Hsuan Chen
Category
Interior Design - Residential


Entrant Company
WAITING WOOOD
Category
Product Design - Baby, Kids & Children Products


Entrant Company
PSQUARED²
Category
Interior Design - Residential









