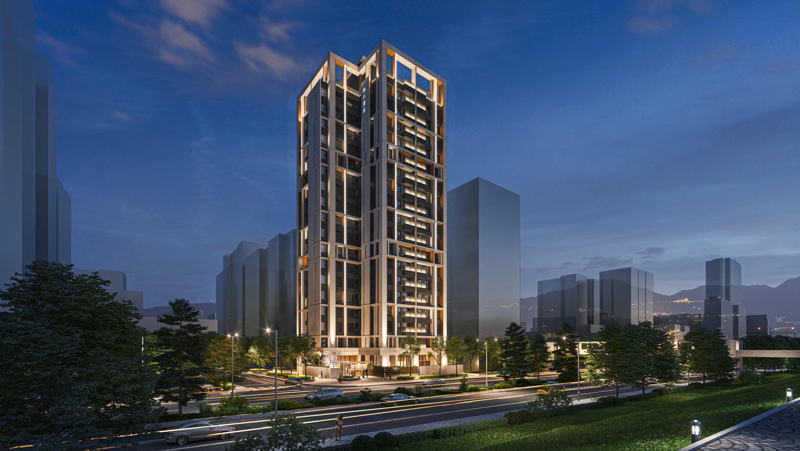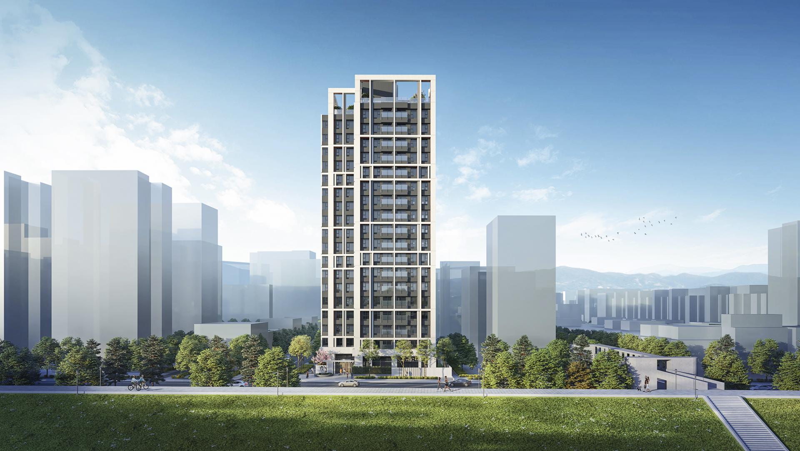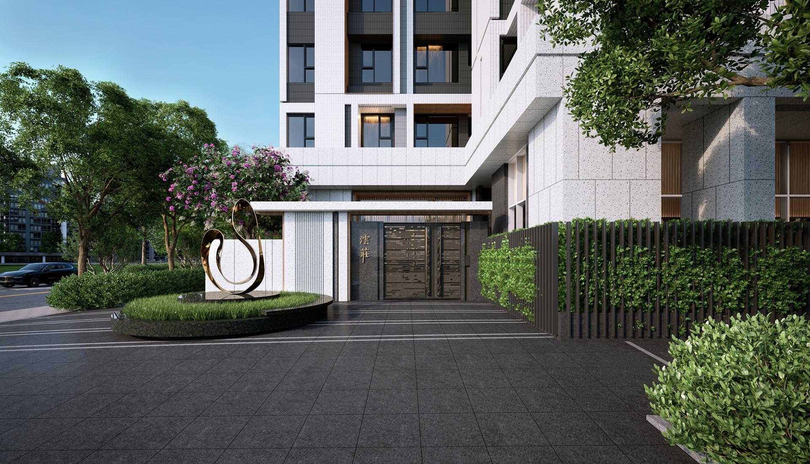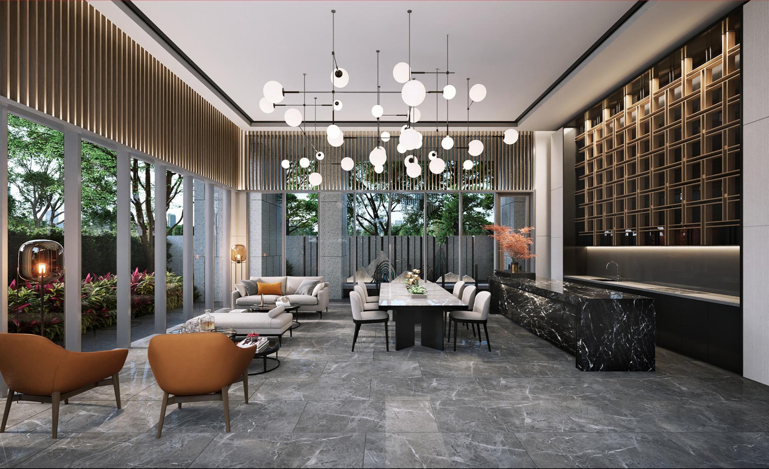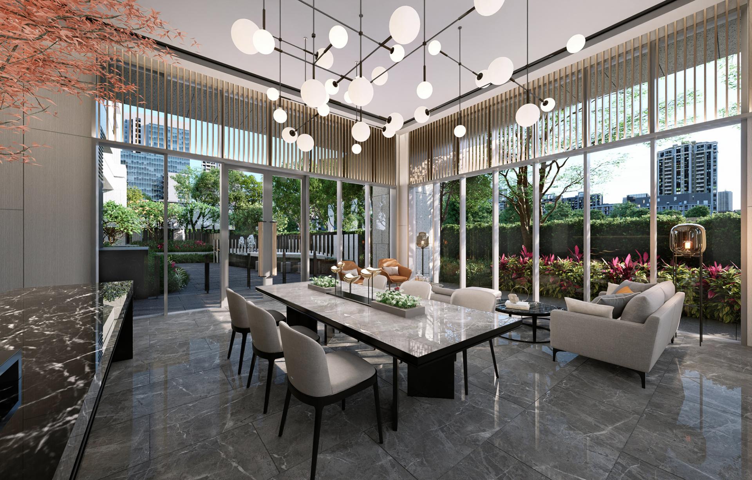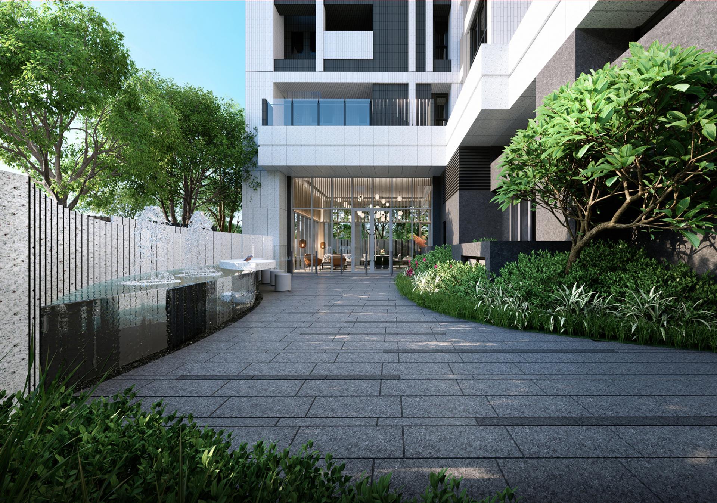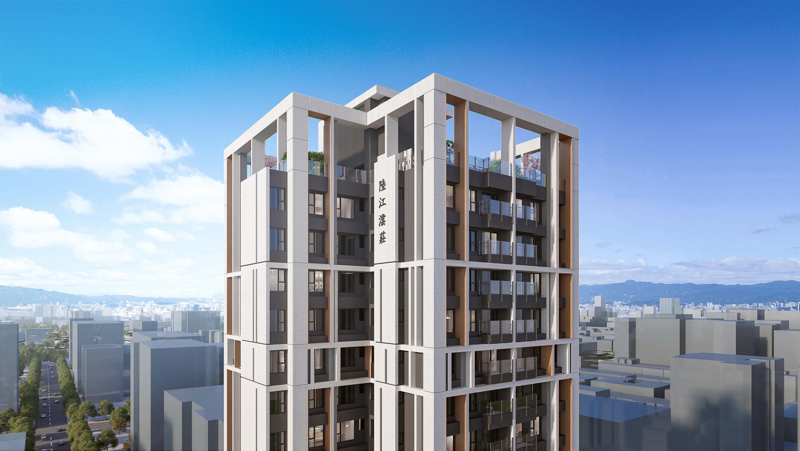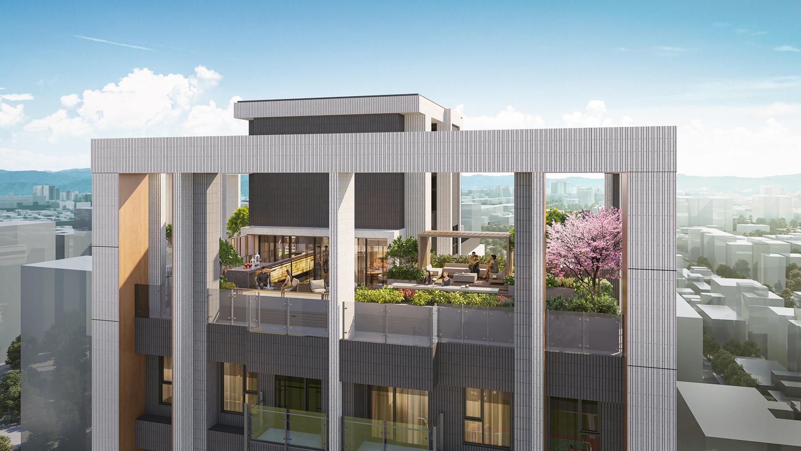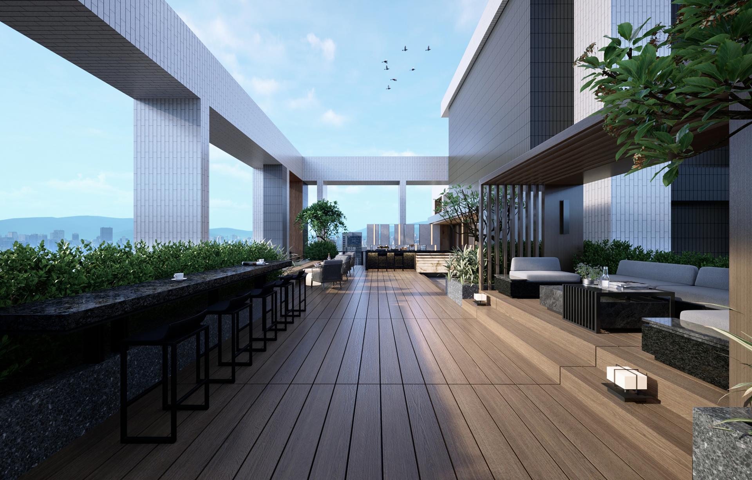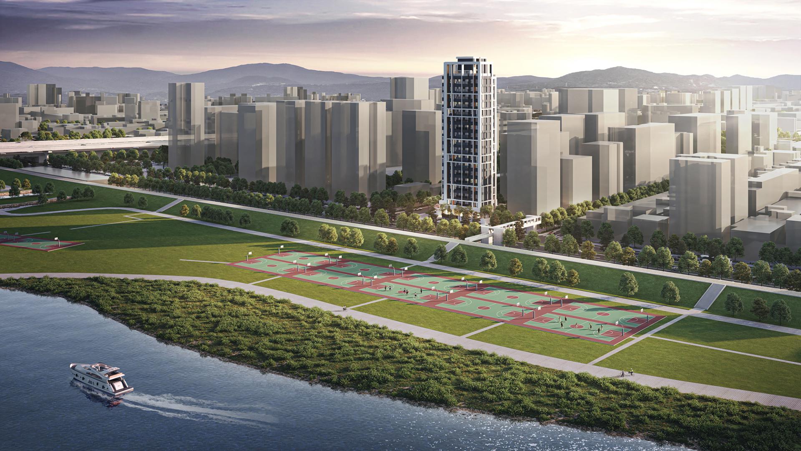2023 | Professional

Lujiang Residential Building
Entrant Company
LRH Architect & Associates
Category
Architectural Design - Residential
Client's Name
Country / Region
Taiwan
Sanchong, a historical settlement established in 1662, sits gracefully on the banks of the Danshui River in Taipei. However, with the rapid growth and development in the area, there has been a significant increase in population, leading to various challenges related to transportation, commerce, and residential functions.
To achieve this objective, the team has proposed a state-of-the-art building comprising 4 floors underground and 18 floors above ground. The building will feature modern and sustainable design elements that will ensure the safety, comfort, and well-being of the residents. With these measures in place, the residents of Sanchong can look forward to a brighter, healthier, and more fulfilling life in this beautiful settlement.
The floor plan exhibits a strategic arrangement of residential units in the building, covering an impressive range of 72 to 130 square meters, from the second to the eighteenth floors. The central service core serves as the hub, with the residential units circling around it, creating an ideal orientation and ventilation system. Not only does this design promote natural ventilation, but it also fosters a sense of community among residents.
To add to the overall appeal of the building, the outer edges of the residential units are equipped with landscape and working balconies, sunshades, and vertical ventilation ducts, creating a perfect balance between indoor and outdoor environments. These elements are thoughtfully designed to enhance natural ventilation, while also providing an intermediary space that connects residents with the outdoor environment. Overall, this design is a perfect blend of functionality and aesthetics, offering a comfortable, safe, and welcoming living space for residents.
The building is made up of two interconnected volumes with a layered design, creating a structured appearance. The ground floor houses public amenities such as a lobby, community library, kitchen, and gym. The residential units and rooftop gardens offer picturesque views of Qi Xing Mountain and the river. The concept of "space" encompasses the intermediary space, parts, and the whole, fostering a cohesive and interactive relationship between the center and the periphery.
Credits
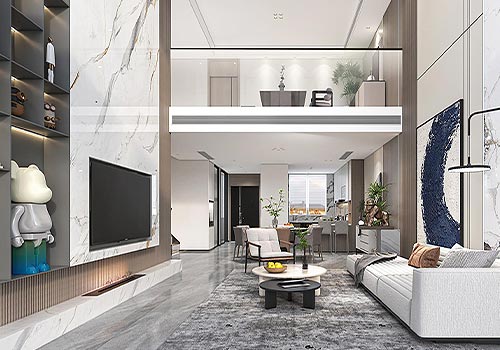
Entrant Company
Shandong Vocational and Technical University of International Studies
Category
Interior Design - Living Spaces


Entrant Company
Alex Wang, Lead Designer at DocGo
Category
Conceptual Design - Healthcare

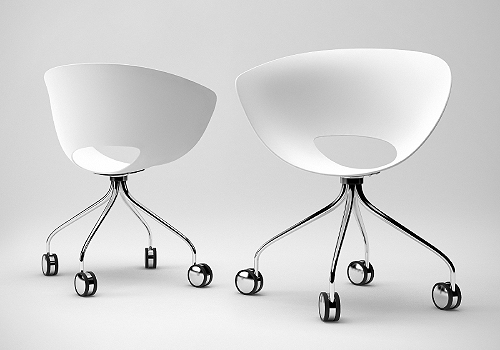
Entrant Company
Faculty of Applied Arts, University of Arts in Belgrade
Category
Furniture Design - Seating & Comfort

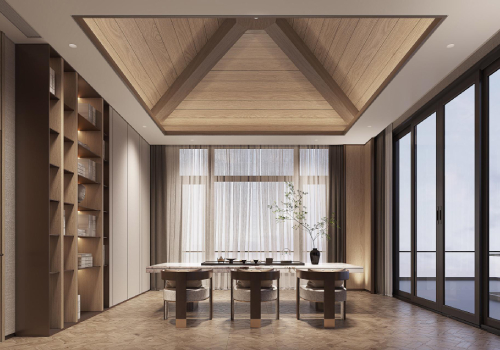
Entrant Company
Guangzhou Borui Decoration Engineering Co., Ltd
Category
Interior Design - Residential

