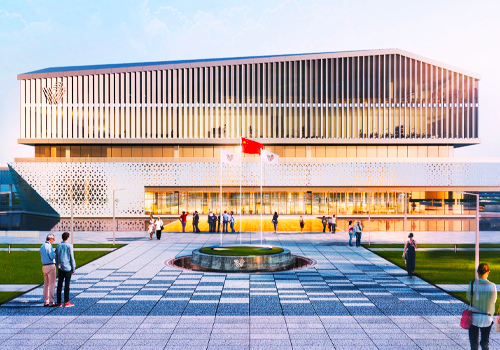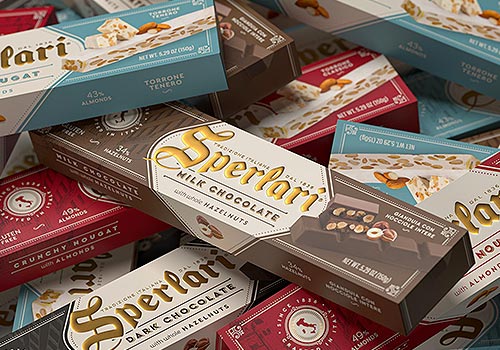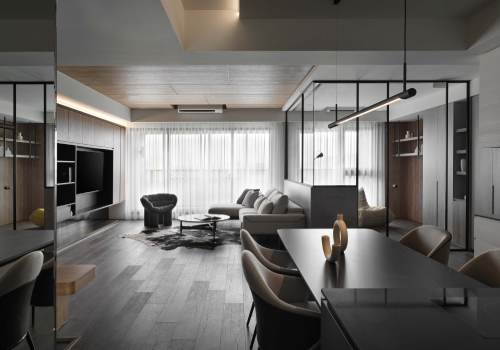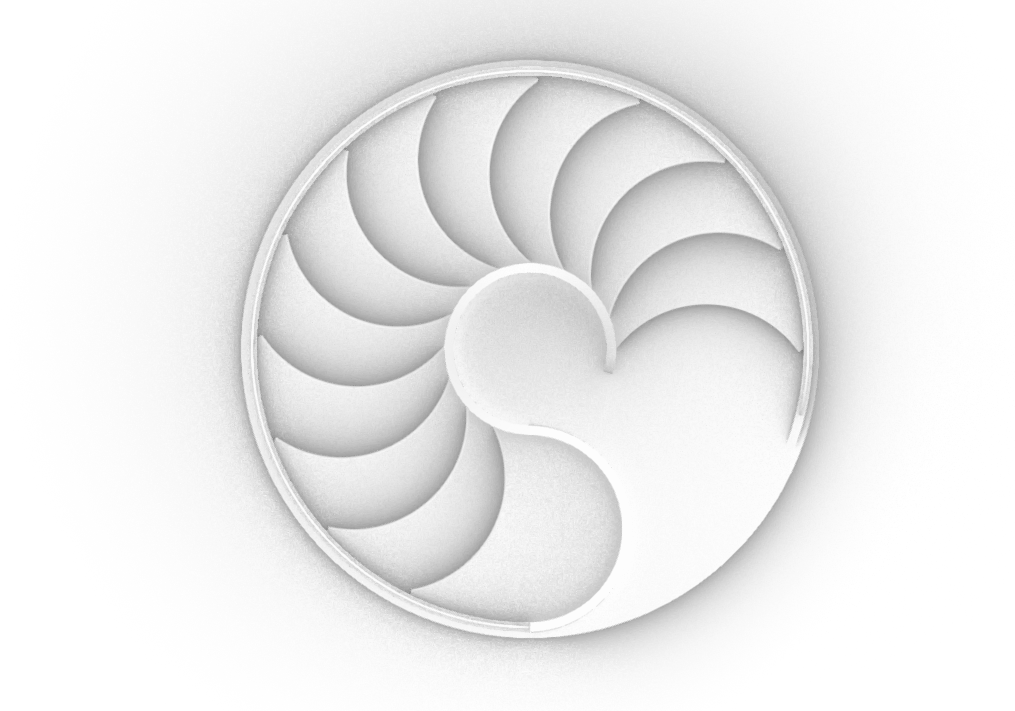2023 | Professional

Fanhuali Interior Design of Office Model Room
Entrant Company
Shan-H Chongqing Construction Engineering Co., Ltd
Category
Interior Design - Office
Client's Name
Chongqing Sanlang Shanshui Commercial Management Co., Ltd
Country / Region
China
This project transforms an old factory steeped in the imprints of times into a vibrant garden-style workspace. It blurs the boundaries between the exterior and interior, cultivating a lush setting where employees can unwind and ignite their creativity.
This design underscores the harmony of natural landscapes and humanities. Both the entrance and backyard gardens shed the previous enclosed design, extending the internal areas outward. This expansion provides leisure and meeting spaces, while also emanating a casual touch to soften the formal character of the office building. The integration of natural elements like greenery and rocks allows the outdoor allure to permeate within. As light weaves its way through greenery and architectural forms, a delicate ballet of shadows and illumination is crafted, merging indoor and outdoor realms. This design culminates in an office environment that breathes in unison with nature.
The interior layout is masterfully crafted for utmost versatility. At its heart lies an oval glass room, serving as a functional area and a subtle partition. Flanked by office zones on each side, it maintains open-ended corridors in between, ensuring flexible office traffic flow. Furthermore, the multi-functional area aptly adapts to varied needs, from individual tasks to collaborative teamwork, and even personal leisure.
For optimal daylighting, both the front and rear of the building employ glass to form lattice walls, maintaining transparency while softening the glare of direct sunlight. This design ensures an even spread of natural light within, while casting a delicate interplay of light and shadow to enrich the interior ambiance. Meanwhile, the extensive use of transparent glass for partitions amplifies the brightness and spaciousness throughout the space.
The entire space is dominated by white and gray, evoking a simple and efficient office ambiance. Accents of green and wood color infuse a touch of natural vitality, fusing indoor and outdoor realms. In the rear garden, a wall adorned by a vertical grid pattern is overlaid with a flat white wall to enhance the visual depth of the facade. This design preserves the imprints of times past while exuding contemporary simplicity.
Credits

Entrant Company
QuzhouJidian E-Mobility Technology Co. Ltd.
Category
Architectural Design - Business Building


Entrant Company
QNY Creative
Category
Packaging Design - Snacks, Confectionary & Desserts


Entrant Company
Jiouyang Interio Design
Category
Interior Design - Living Spaces


Entrant Company
DOIT SPACE DESIGN
Category
Architectural Design - Residential









