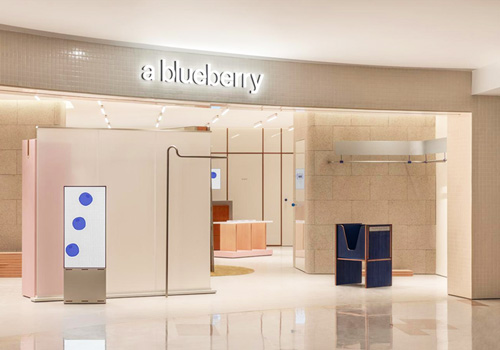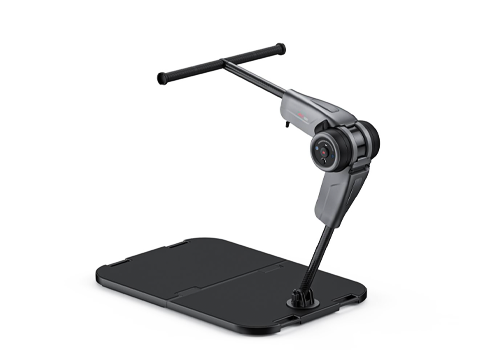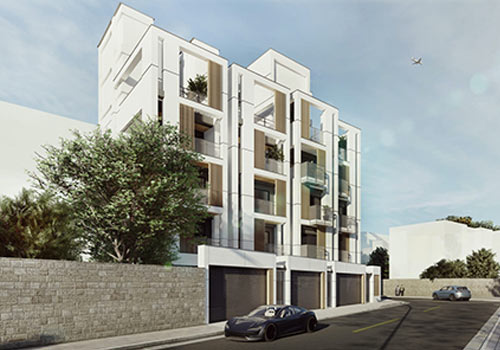2023 | Professional

Quzhou Electrode Zero Carbon Park
Entrant Company
QuzhouJidian E-Mobility Technology Co. Ltd.
Category
Architectural Design - Business Building
Client's Name
Country / Region
China
Located in Quzhou, Zhejiang Province, the project covers a land area of 1044,878 square meters and a total construction area of 1430,583.04 square meters. It is a new energy industrial park integrating research and development and manufacturing of power cell, power battery, electric motor electronic control drive system, charging system and energy storage system.
Under the premise of complying with the principle of production technology and material flow line, the overall planning of the project comprehensively considers the needs of office, conference, exhibition, dining, accommodation and staff activities, and divides the entire plant area into production area, living area and administrative office area. Among them, the production area is divided into reasonable functional modules such as land saving, energy saving and environmental protection, and has efficient flow lines. The flexible layout of the living area reflects the comfortable and leisure attributes, while the administrative office area emphasizes the spatial texture of efficiency and integration.
The administrative service center, multi-function hall and canteen are located in the administrative office area, which are connected by the water footpath, air corridor and landscape platform and penetrate into each building, enjoying smooth space flow line and coherent space experience. Echoing each other at a distance with the three buildings, the activity center is located in the living area on the east side of the administrative office area. The four buildings adopt the overall spatial approach of "appropriate construction", and the horizontal square with appropriate scale, the central landscape belt and the semi-enclosed buildings form a three-dimensional spatial combination, which is gentle and pleasant. The cohesive atrium layout is adopted by the administrative service center, and a sunshine atrium is built in the central area of the building. The external image is integrated, concise and powerful, and the internal spaces are integrated and interwoven to bring a relaxed and comfortable environment.
Credits

Entrant Company
say architects
Category
Interior Design - Retails, Shops, Department Stores & Mall


Entrant Company
WISSON TECHNOLOGY(SHENZHEN)CO.LTD
Category
Product Design - Outdoor & Exercise Equipment


Entrant Company
Ivie China
Category
Packaging Design - Limited Edition


Entrant Company
Lord Glory Construction Co., Ltd.
Category
Architectural Design - Conceptual









