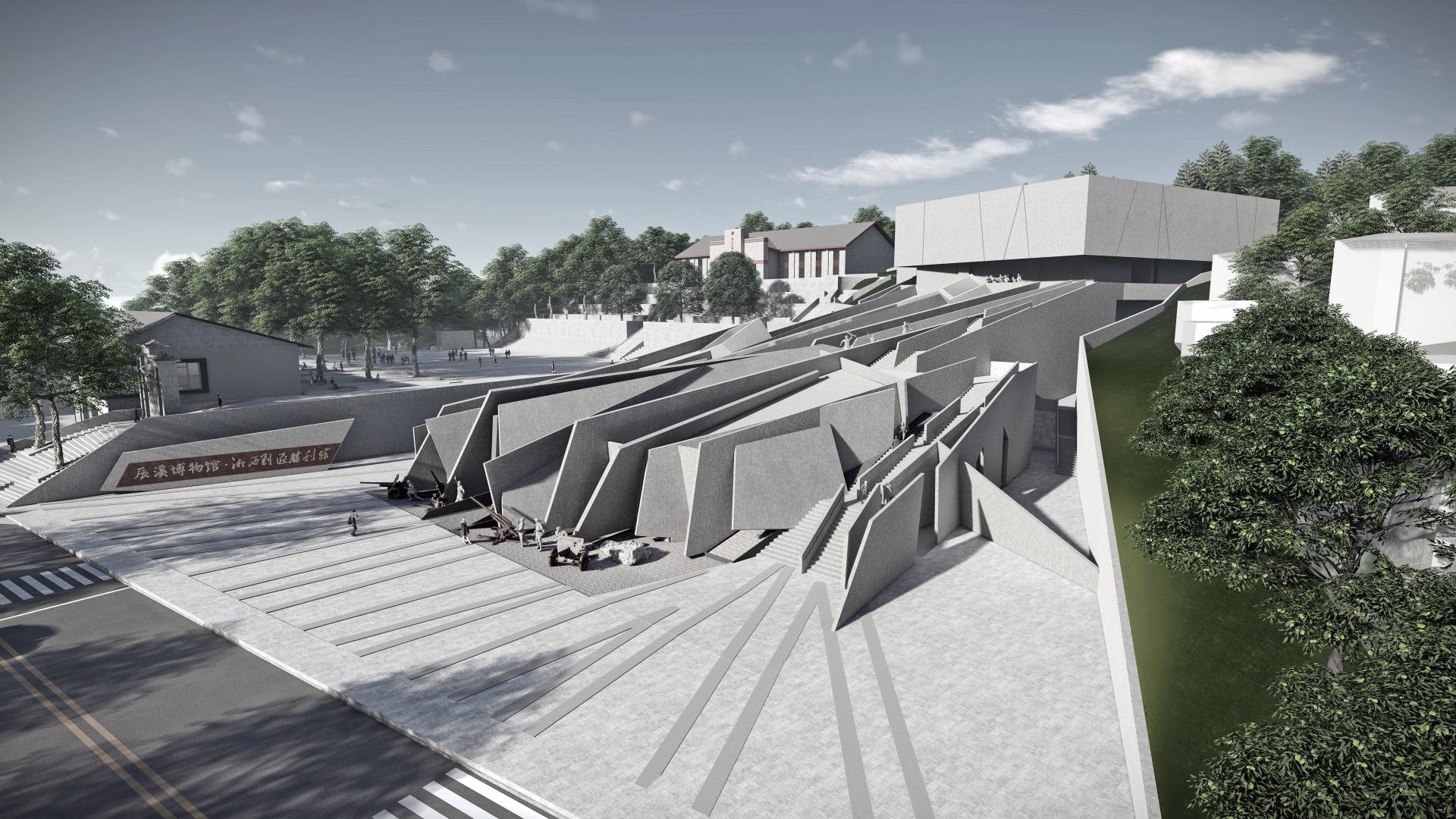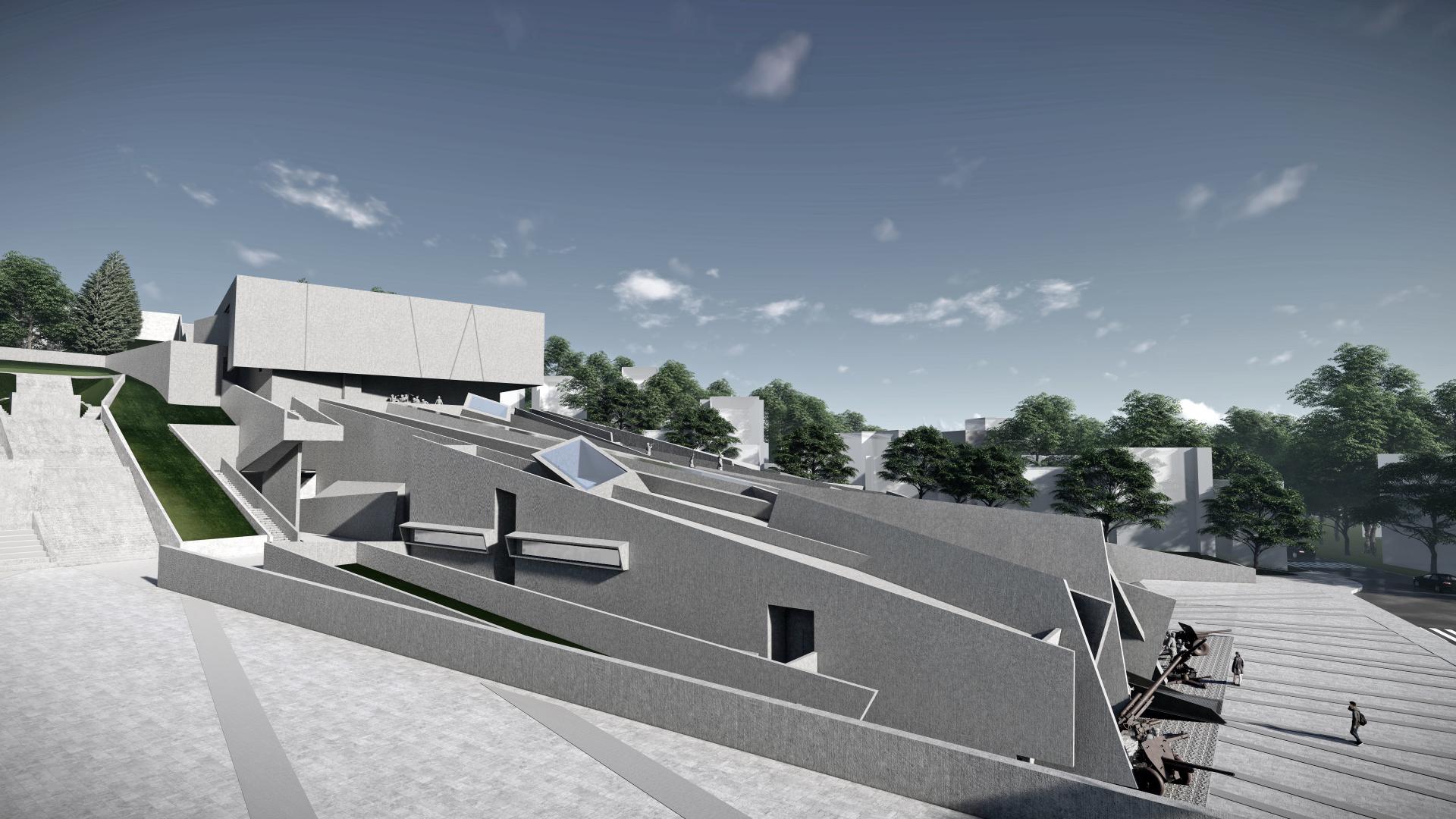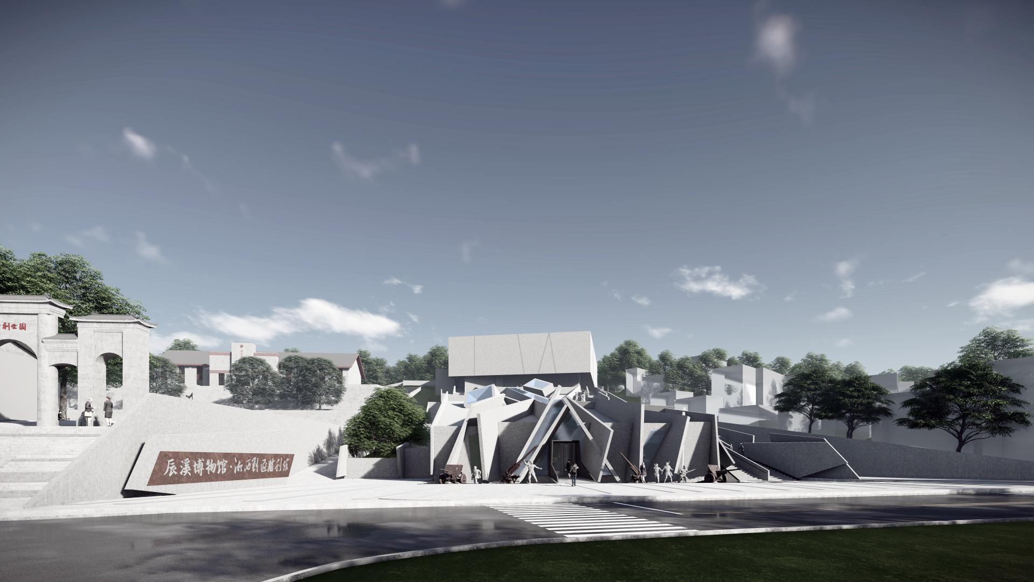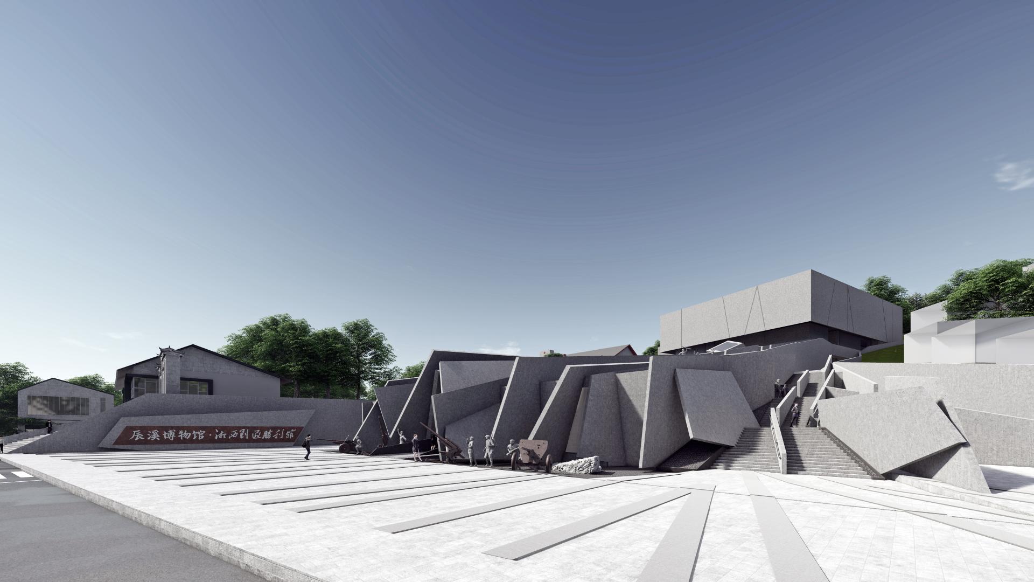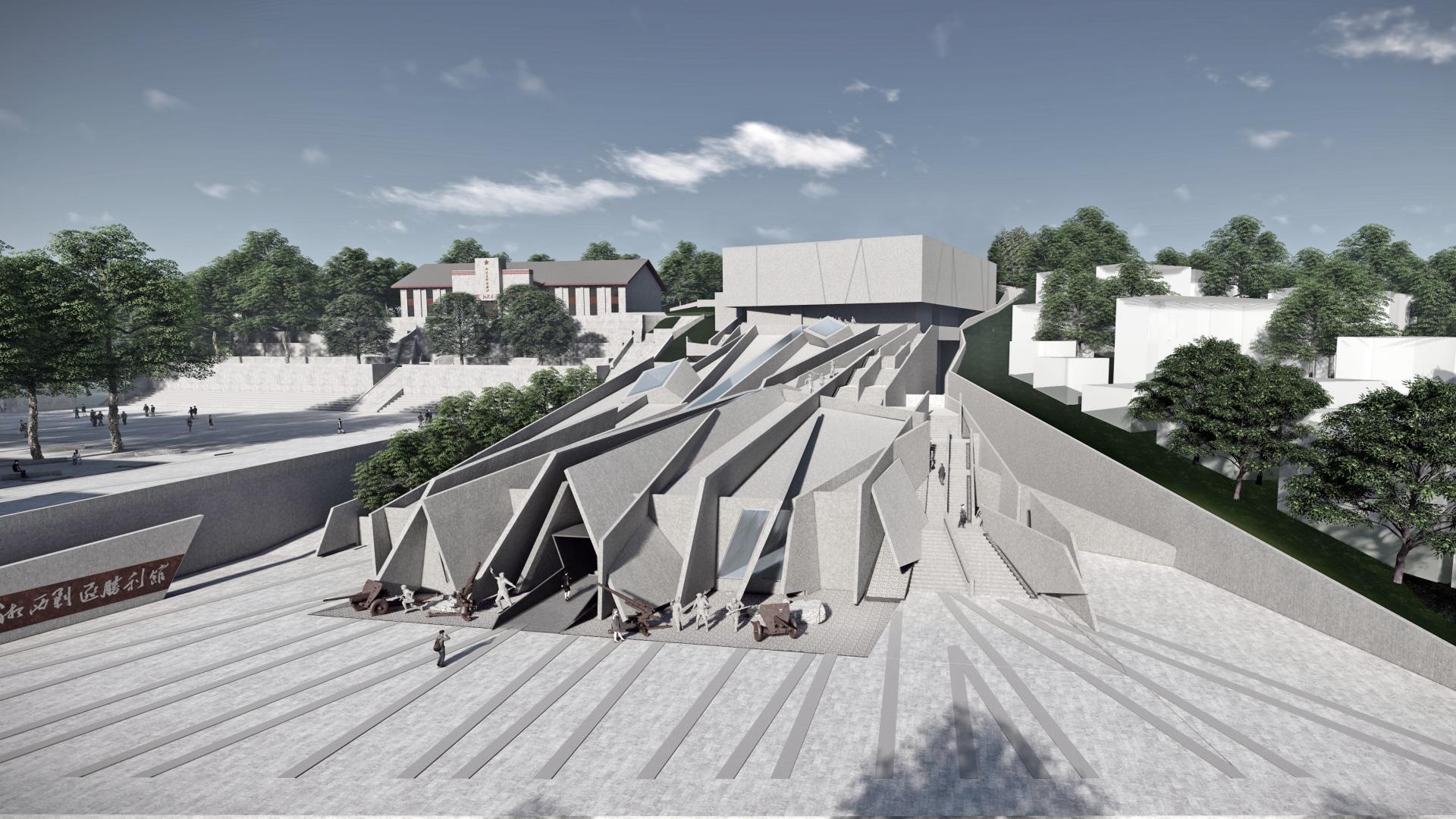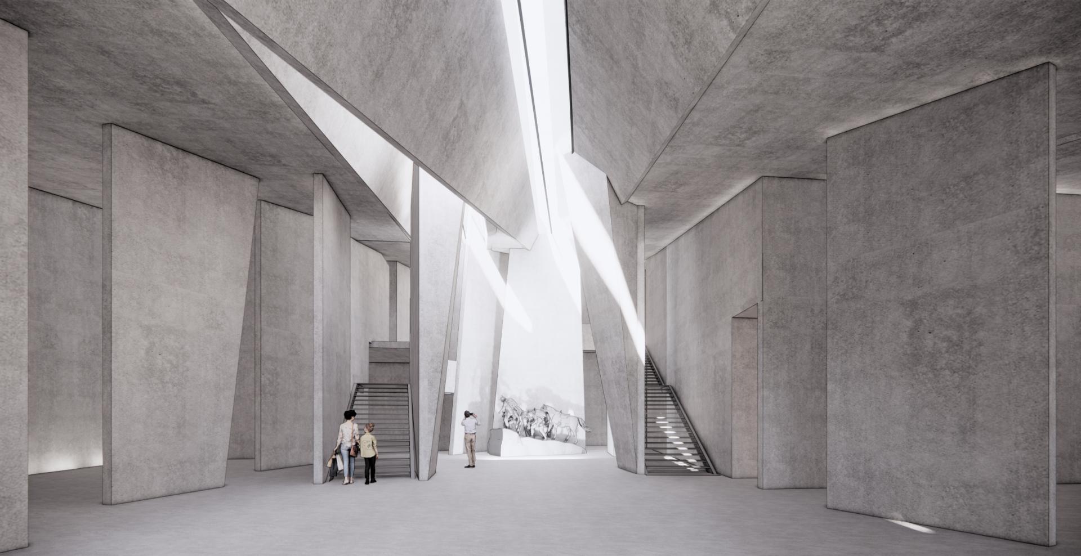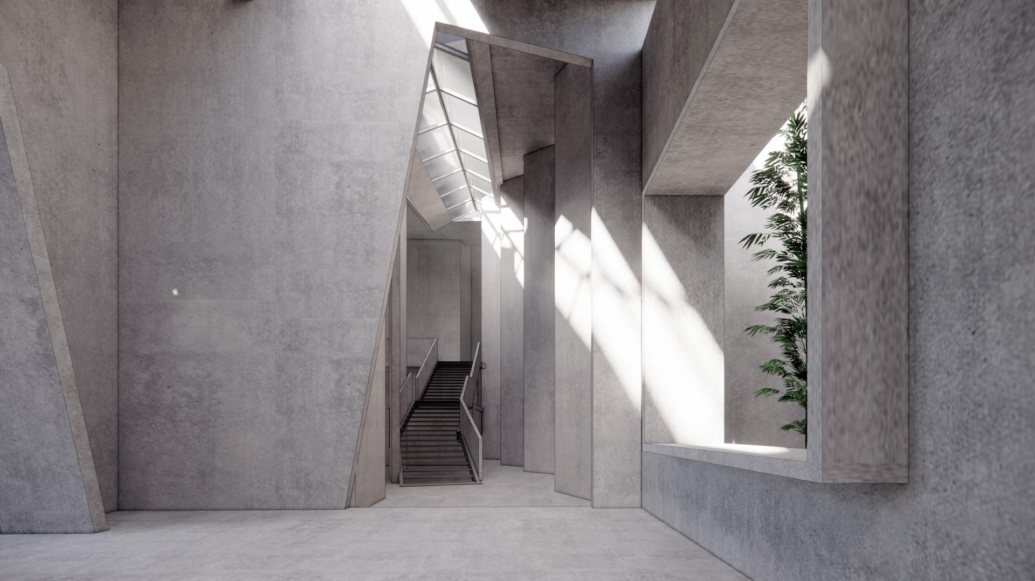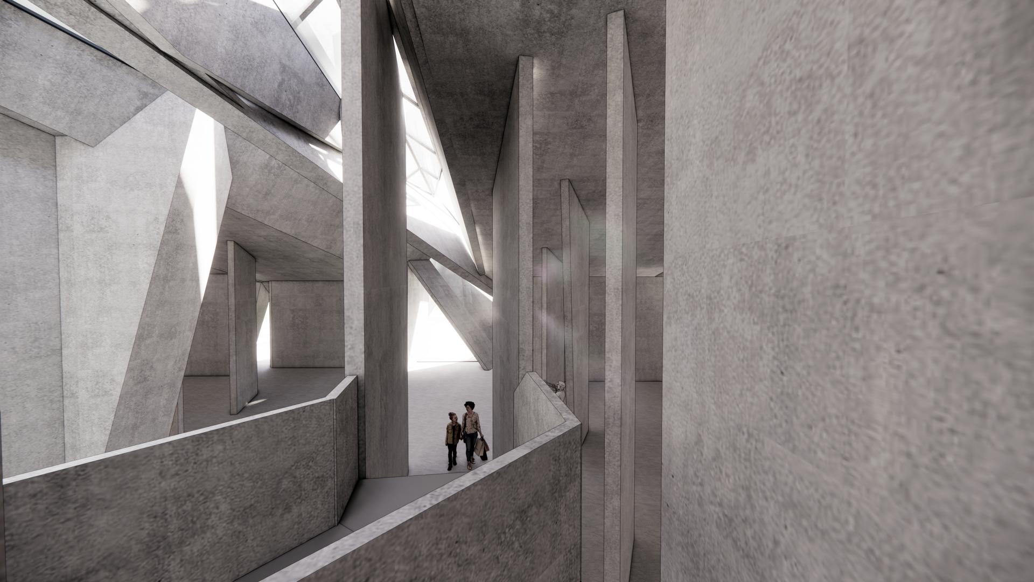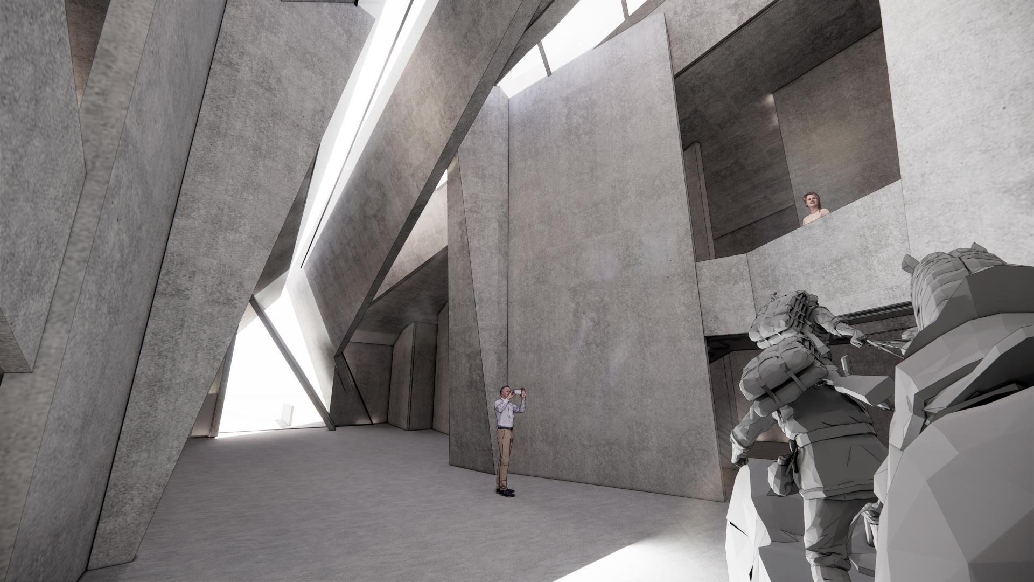2023 | Professional

Museum of Chenxi County
Entrant Company
Yang Ying Design Studio of China Construction Fifth Engineering Bureau Co.,Ltd
Category
Architectural Design - Conceptual
Client's Name
Country / Region
China
The museum is located in Victory Park, one of the Eight Scenic Spots of Chenxi County. It responds to the natural elevation changes of the site in an integrated manner and undergoes organic reshaping, which make it tightly connect and harmonize with the site.
The southern side of the building is adjacent to a city road, while the western side faces the urban park with the preserved "Victory Gate" and eight camphor trees. The northwest direction is adjacent to the preserved Victory Auditorium. The main functions include cultural and artistic exhibition halls, historical exhibition halls, cultural relic storage rooms, administrative offices, lecture halls, a bookstore, and a coffee bar.
The building uses concrete slab walls as formal units, forcefully and sculpturally wedging into the site. Through changes in form such as slanting, displacement, and fragmentation, it reshapes the space and the site. The variation in roof elevation complements these changes, integrating the building into the natural terrain in a proactive and open manner. Using the roof platform as a medium, it creates a city interactive architecture that can be traversed and explored. By utilizing sloping roof paths, it is open to citizens from multiple dimensions, making it a city living room and establishing a more interesting and meaningful connection between the building and the citizens for daily life and cultural activities.
The interior space of the building combines a central linear traffic space with components such as catwalks, climbing ladders, and ramps. These create vibrant scenic spaces within exhibition halls and functional rooms, providing visitors with an immersive and unique spatial experience. The building, through its diverse spatial narration, becomes a storyteller with multifaceted storytelling spaces.
The building primarily utilizes recycled concrete as the main material, aiming to reduce carbon emissions, minimize waste, embodying the principles of green architecture, and contributing to urban sustainability.
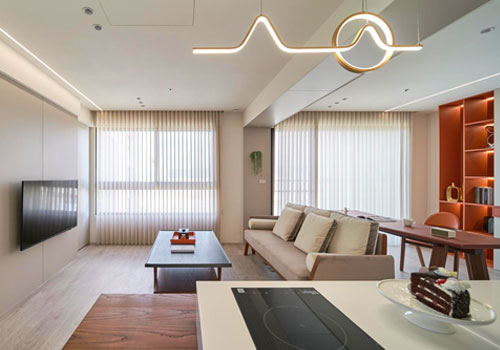
Entrant Company
JINGSHI INTERIOR DESIGN
Category
Interior Design - Residential

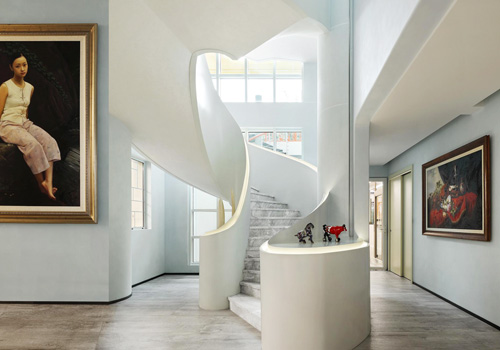
Entrant Company
Shenzhen Sone Design Office Co.Ltd
Category
Interior Design - Residential

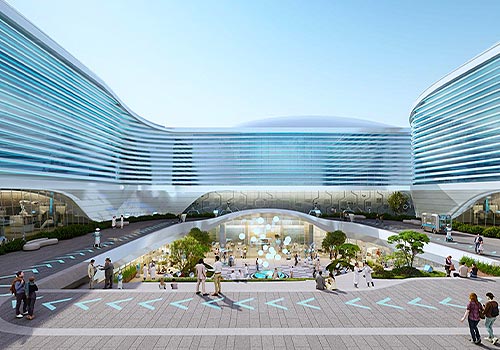
Entrant Company
Aedas
Category
Architectural Design - Office Building

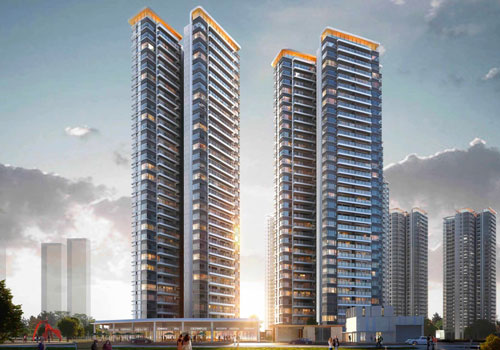
Entrant Company
Guangzhou Baoxian Huahan Construction Engineering Design Co., LTD
Category
Architectural Design - Residential

