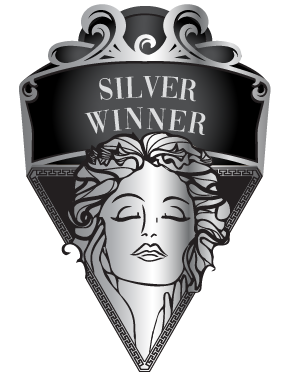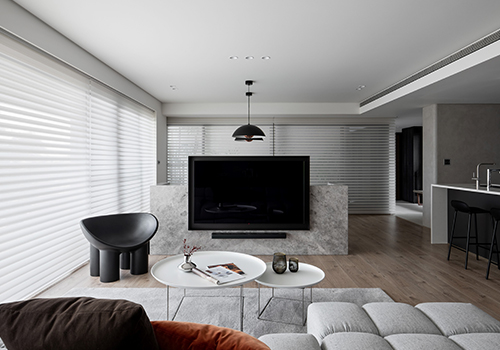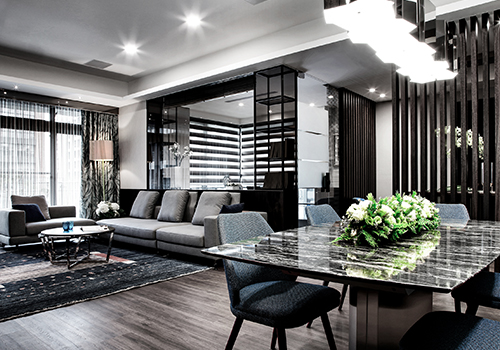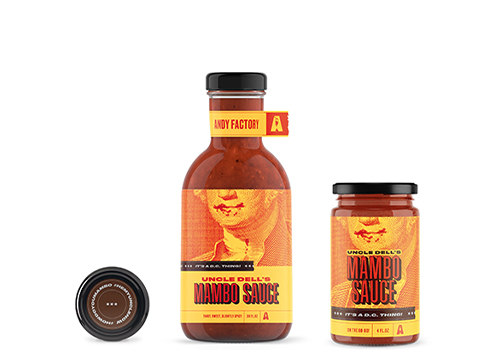2020 | Professional

column
Entrant Company
Setmund Leung Design Ltd
Category
Conceptual Design - Other Concept Design
Client's Name
Mr. Leung
Country / Region
Hong Kong SAR
There is a hidden house inside the cube with the size of
3m (L)x 3 m (W) x 2.4m (H).
A cabinet with wheels is used for hiding the house’s four main living areas; the living room, bedroom, study room and the kitchen. The centre is a rotating bathroom, connecting these four areas which make the whole combination just looks like column
Structural of Column :
- The first cabinet is the bed room equipped with bed and wardrobes;
- The second cabinet is the living room with TV/audio storage combination, retractable sofa. When the sofa is pulled up, it becomes the living room;
- The third cabinet is the study area with bookcase and drawers. It becomes the study zone the when the hidden-reading desk and chair are pulled out.
- The fourth cabinet is the kitchen with kitchen cabinets, appliances and equipment. If the hidden dining table and chairs are pulled out, it becomes the dining area for the users to have meals there.
Lastly, the centre area is the movable and rotatable bathroom , which is easy and convenient for the users to get in and out. The users can make use of the shower room, washing basin and toilet facilities, enjoying the modern life.
This space-saving, flexible and modernistic ‘column’ is suitable for those who like to live alone with high standard of living.

Entrant Company
Studio 63
Category
Interior Design - Residential


Entrant Company
Chung Yuan Christian University
Category
Interior Design - Residential


Entrant Company
Octavo Designs
Category
Packaging Design - Dairy, Spices, Oils, Sauces & Condiments


Entrant Company
New York Natural Food Co. llc
Category
Packaging Design - Snacks, Confectionary & Desserts






