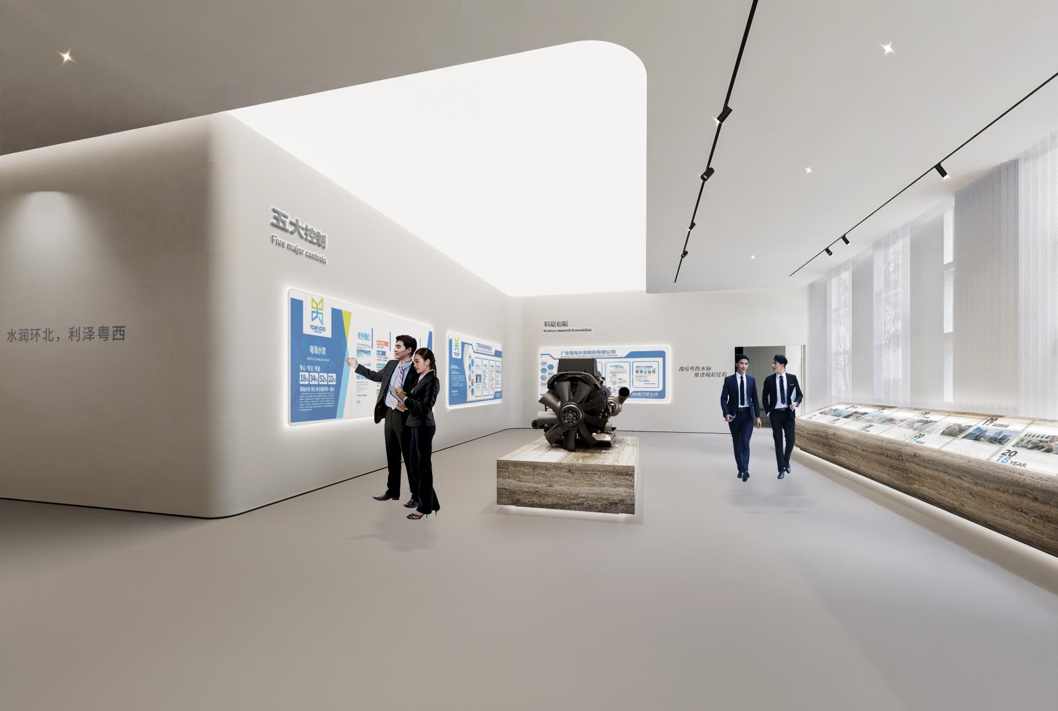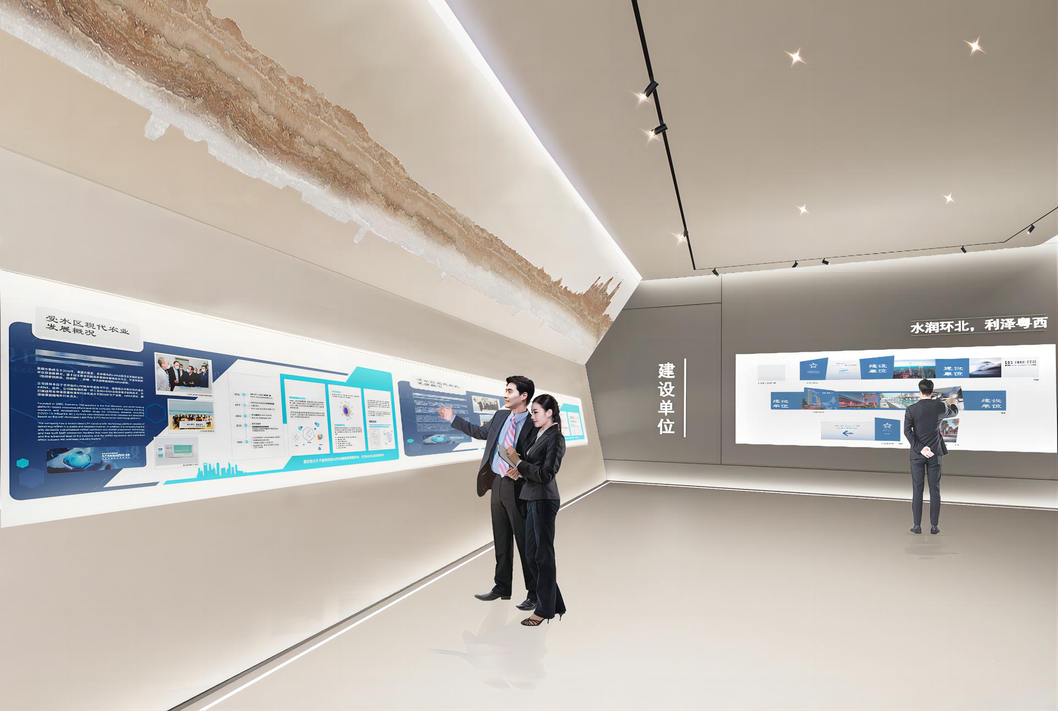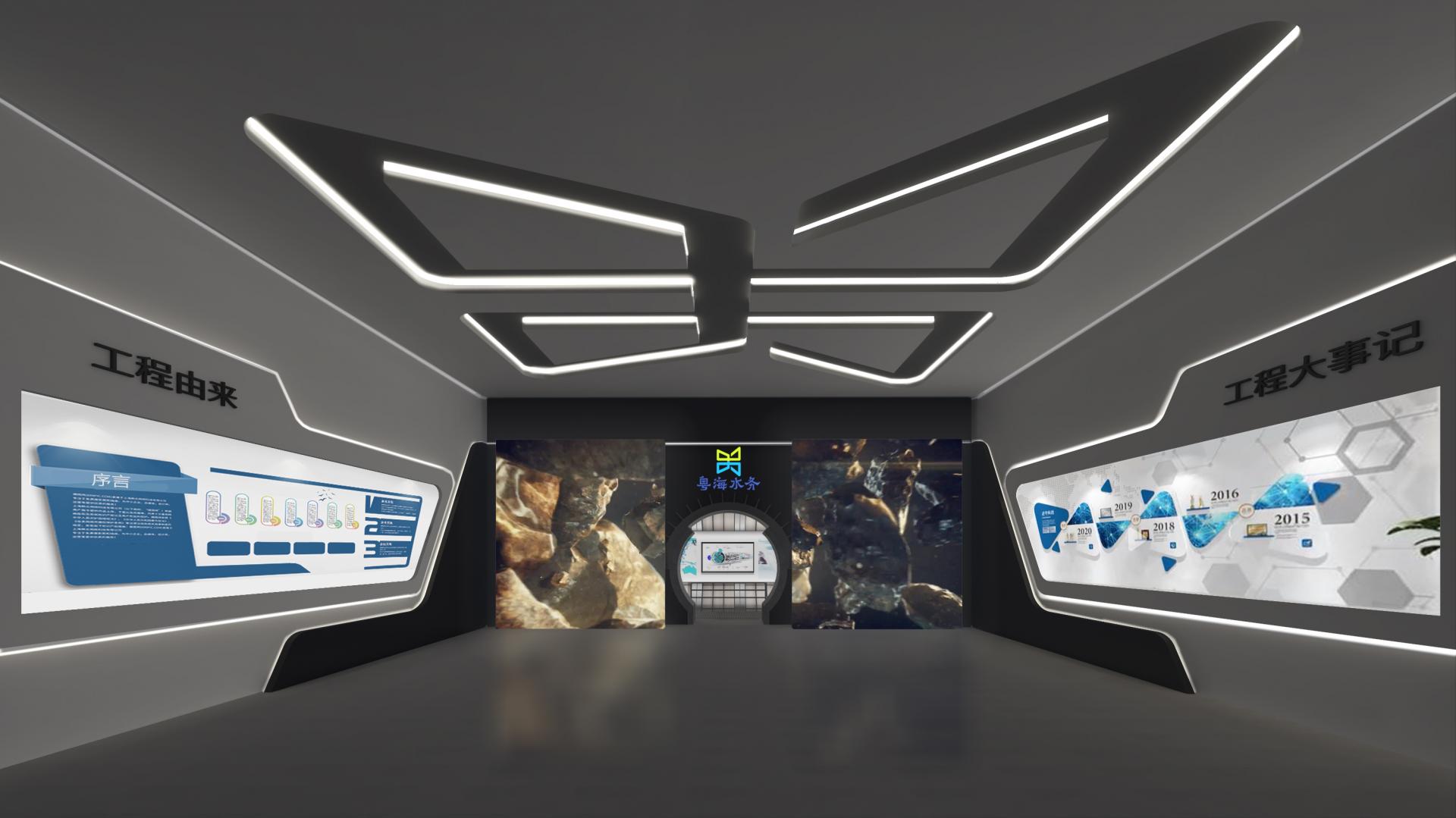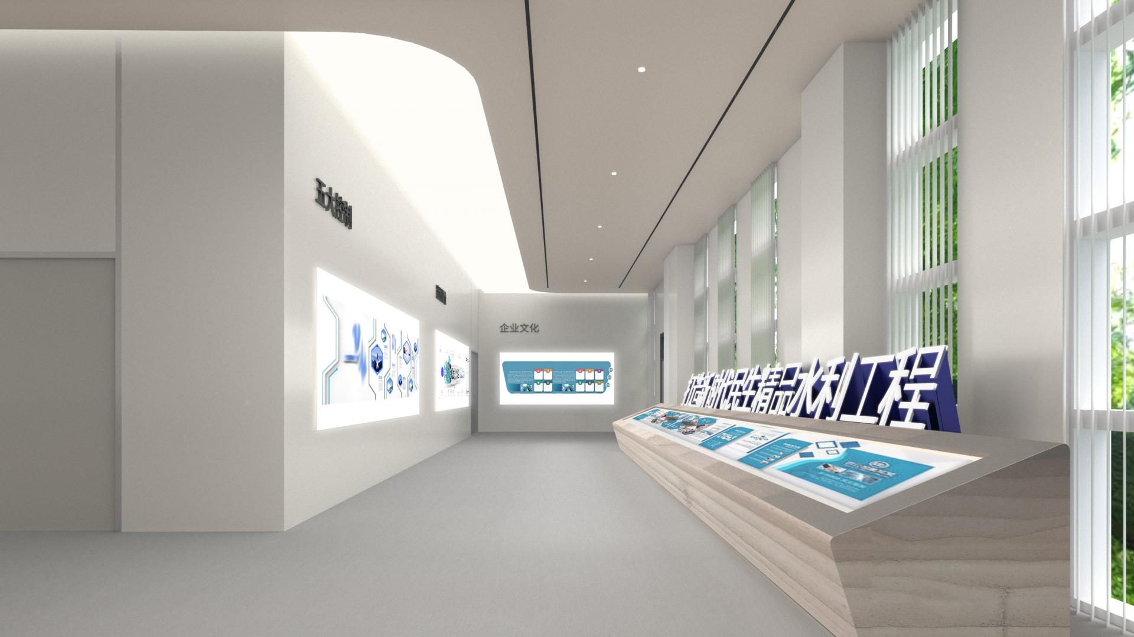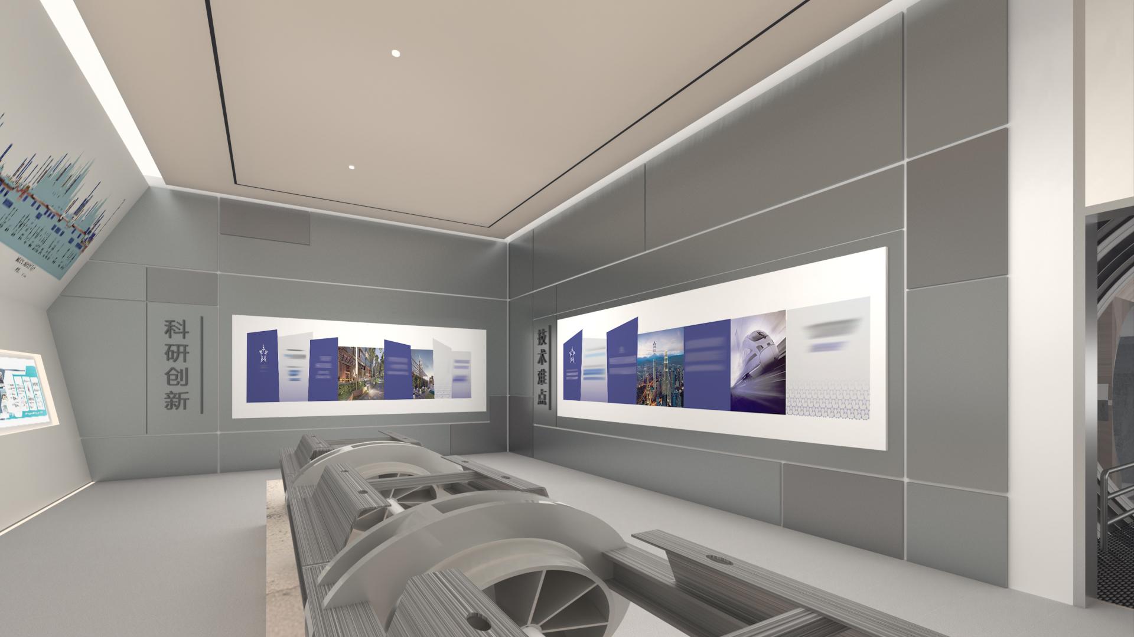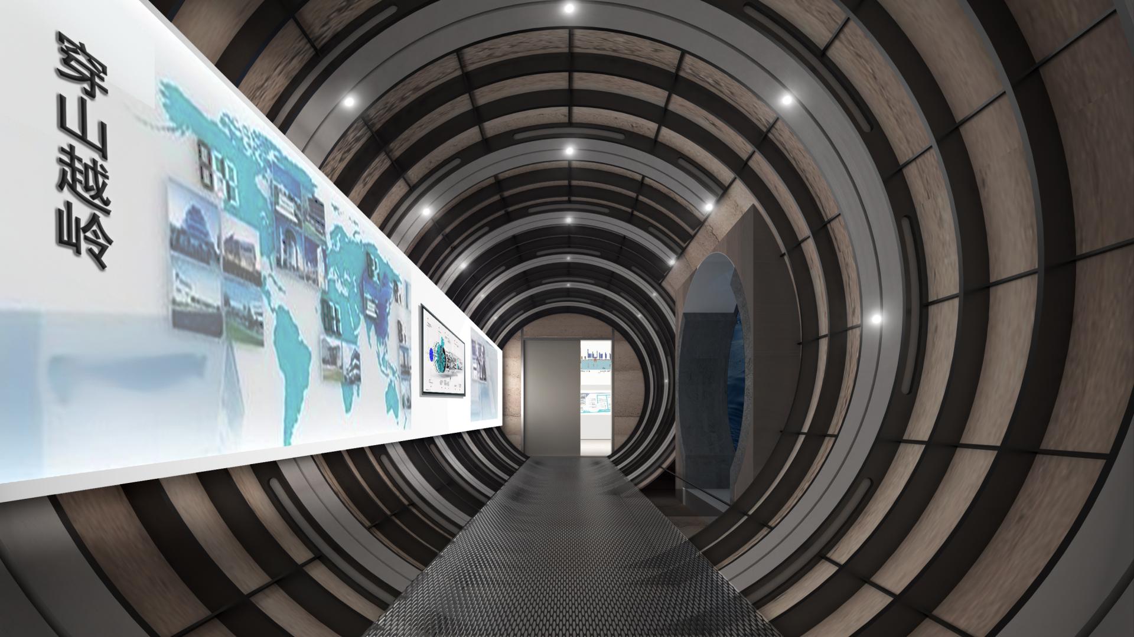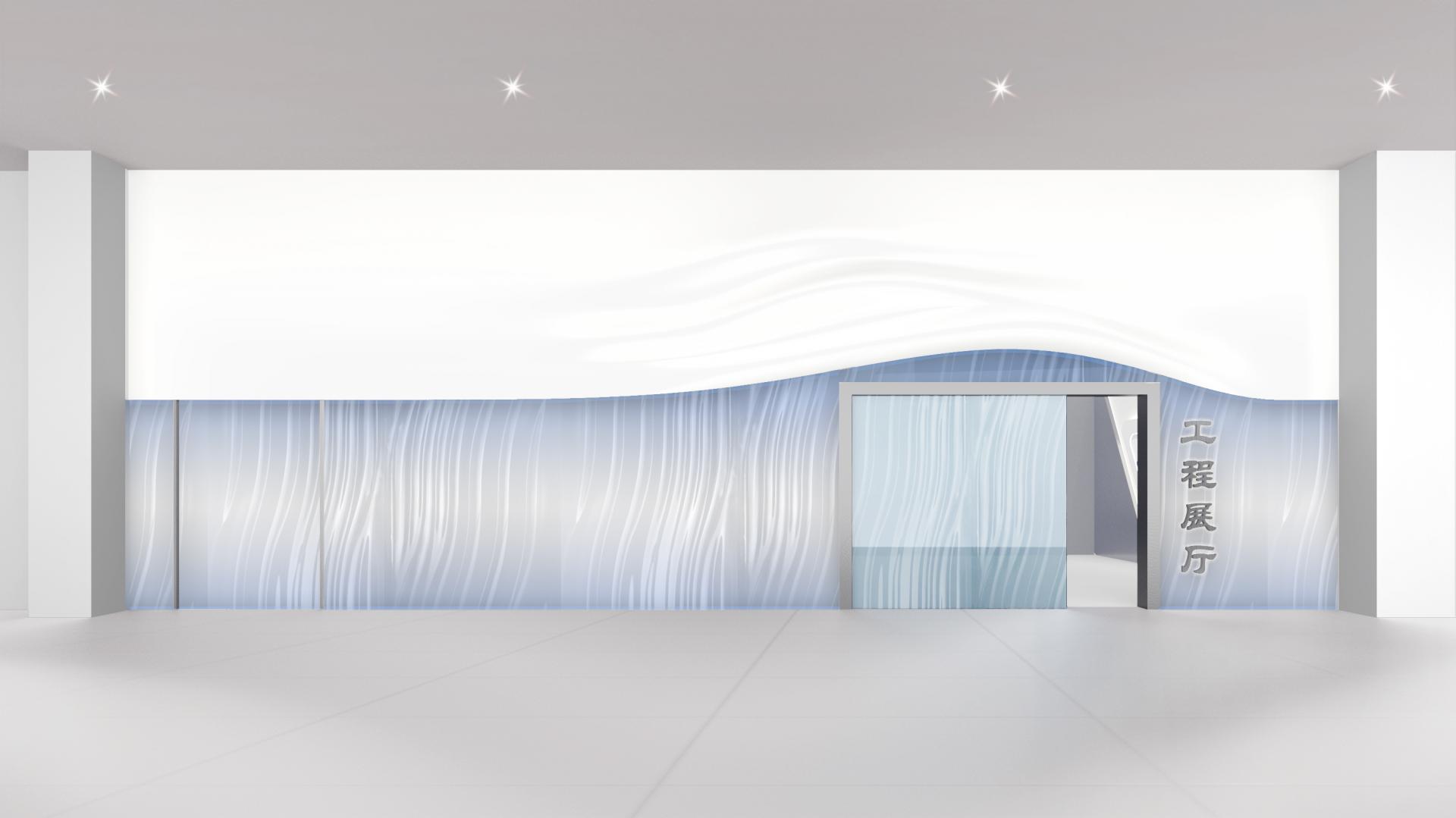2023 | Professional

Beibu Gulf Urban Agglomeration
Entrant Company
Guangzhou Zaosuo Culture & STP Shigong
Category
Interior Design - Exhibits, Pavilions & Exhibitions
Client's Name
Guangdong Water Resources
Country / Region
China
The entire exhibition hall offers an immersive viewing experience. The key focus of the exhibition hall is to create high-quality water conservancy projects for the new era and imbue them with artistic concretization.
The overall design of the exhibition hall is divided into five major display areas: the lobby, engineering impressions, engineering significance, construction management, and dispatch center. These five zones are interconnected in a sequential manner, creating a rhythmic emotional structure for visitors: cultivating emotions → initial impressions → establishing an image → gaining in-depth understanding → evoking resonance.
The spatial design complements the overall design of the exhibition boards, revolving around water as the creative medium. Starting from the entrance of the exhibition hall, the magnificent water ripple decorative panels symbolize the ecological beauty of water resources. They are abstractly expressed, and the light refracted from the introductory video in the lobby subtly interacts with the water ripple artistic glass on the entrance partition. Through the interaction of light, glass materials and textures, the continuous flow of water seems almost ready to burst forth. Upon entering the lobby, visitors gain initial knowledge about the origins of the engineering project and its key milestones, narrated synchronously with the promotional video. This combination of dynamic and static elements leads to a large LED screen unfurling after the video ends. The underground rock strata gradually appears before the viewers, immersing them in the tunnel-like space. Exiting the tunnel, visitors enter the information space of the exhibition hall, where three main chapters are presented: technical challenges, research and innovation, and the project's lengthy diagrams.
The final section focuses on construction management, providing an overview of the creation of high-quality water conservancy projects for the new era, the construction unit, corporate culture, a directory of participating units, and the role of Party leadership. The dispatch center, as the last space in the exhibition hall, serves as a multifunctional area capable of conveying information and real-time monitoring of water resource projects' situations.
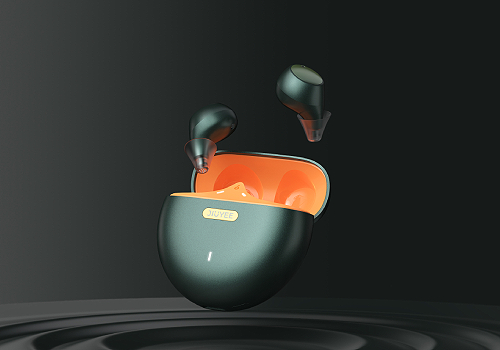
Entrant Company
JIUYEE(shenzhen)Medical Technology Co., Ltd
Category
Product Design - Medical Devices

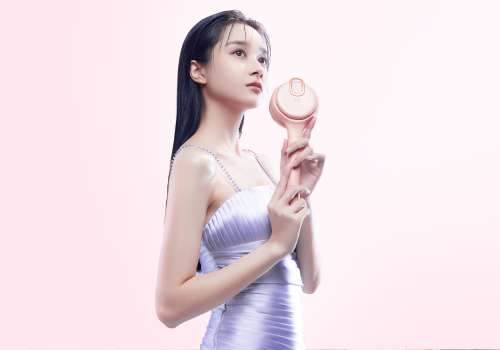
Entrant Company
SALLY Technology Co., Ltd.
Category
Product Design - Bathroom Fittings / Appliances

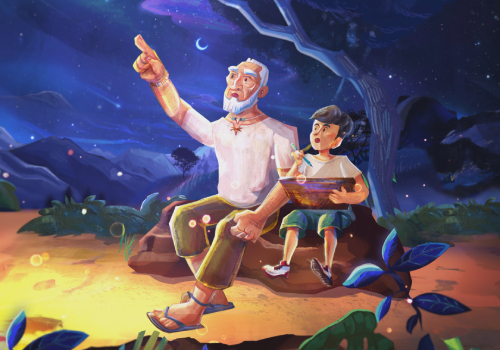
Entrant Company
Nantou County Government
Category
Conceptual Design - Interaction

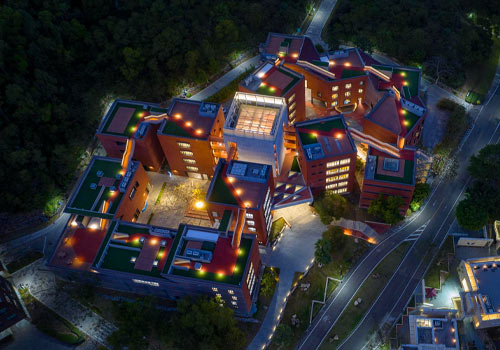
Entrant Company
Architectural Design & Research Institute of Tsinghua University (THAD)
Category
Architectural Design - Renovation


