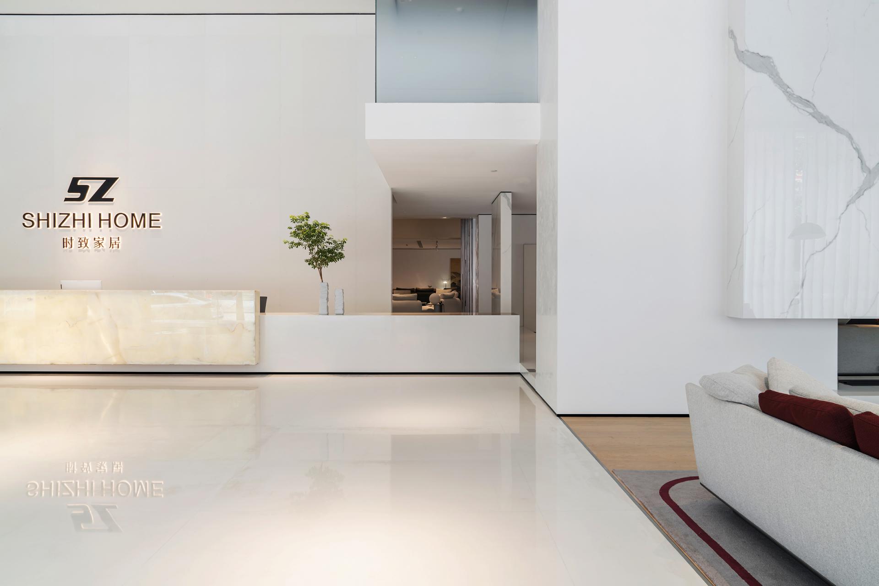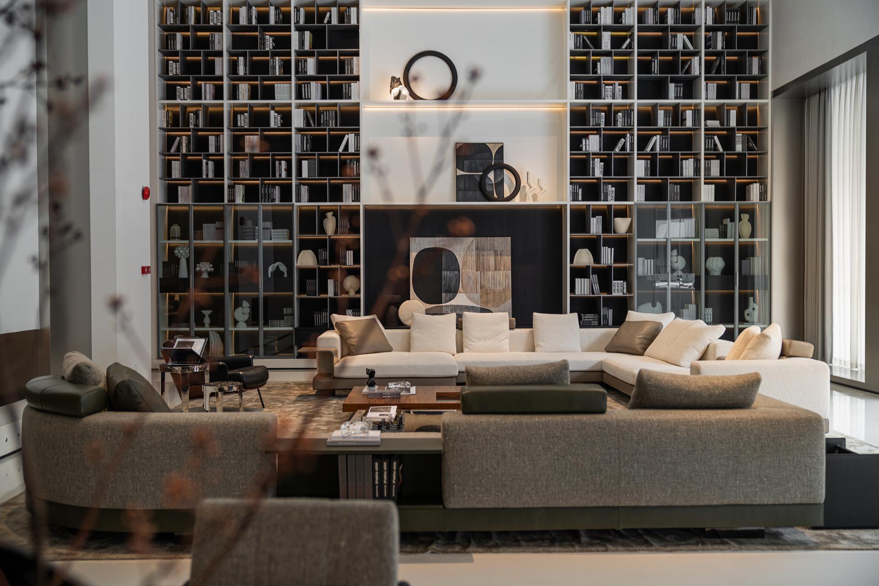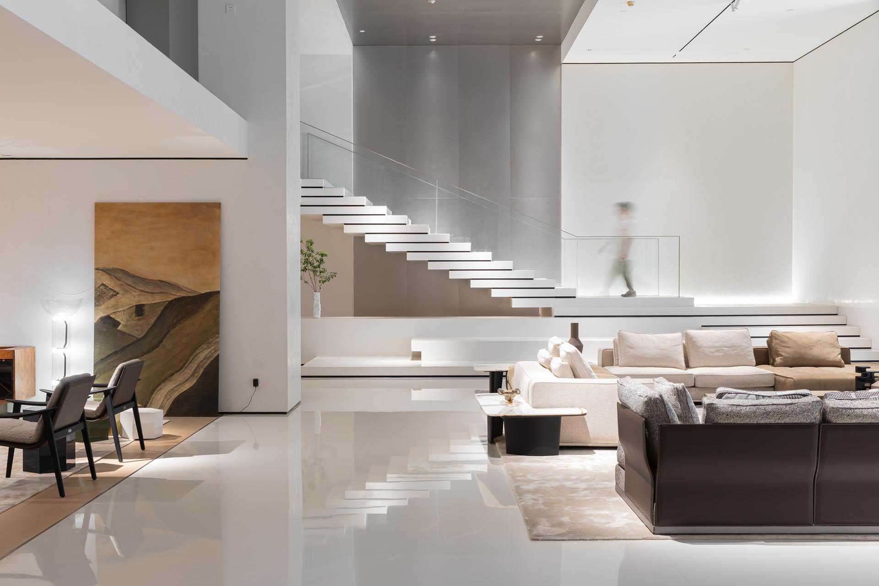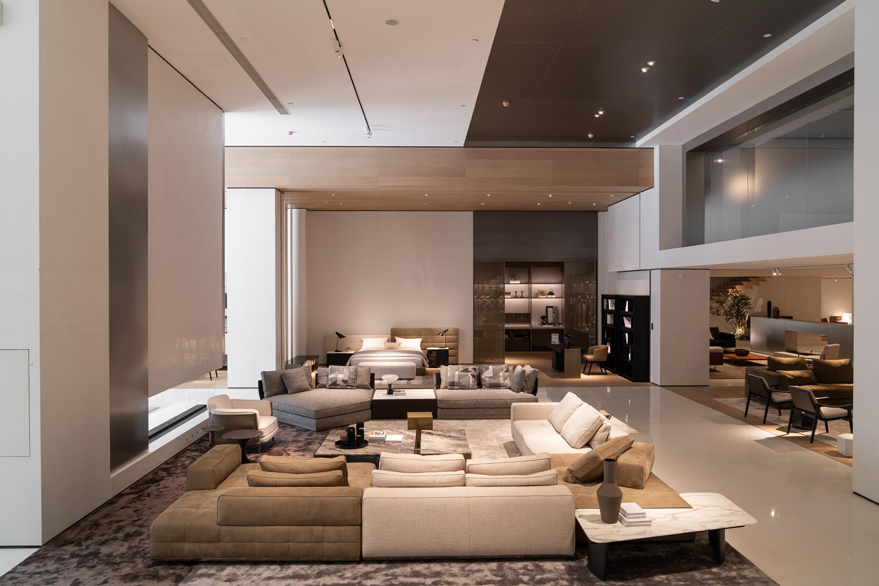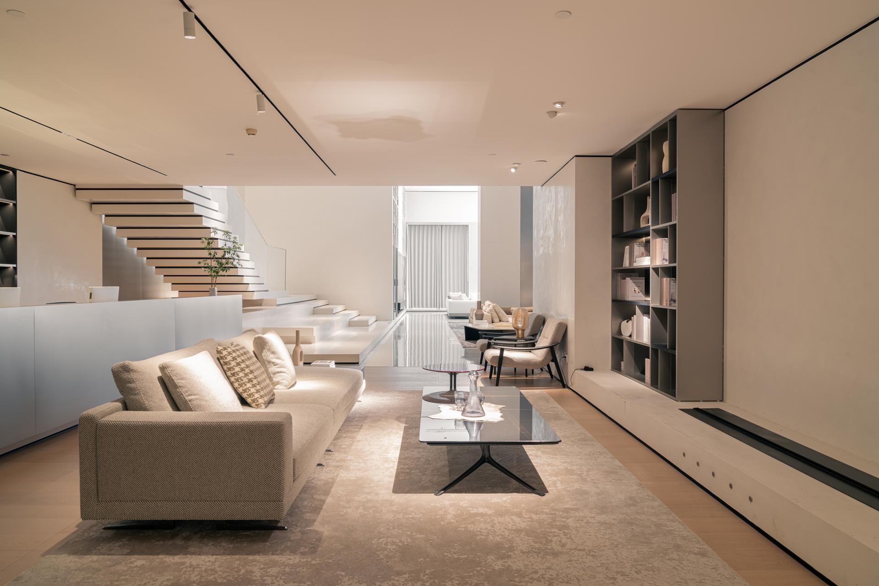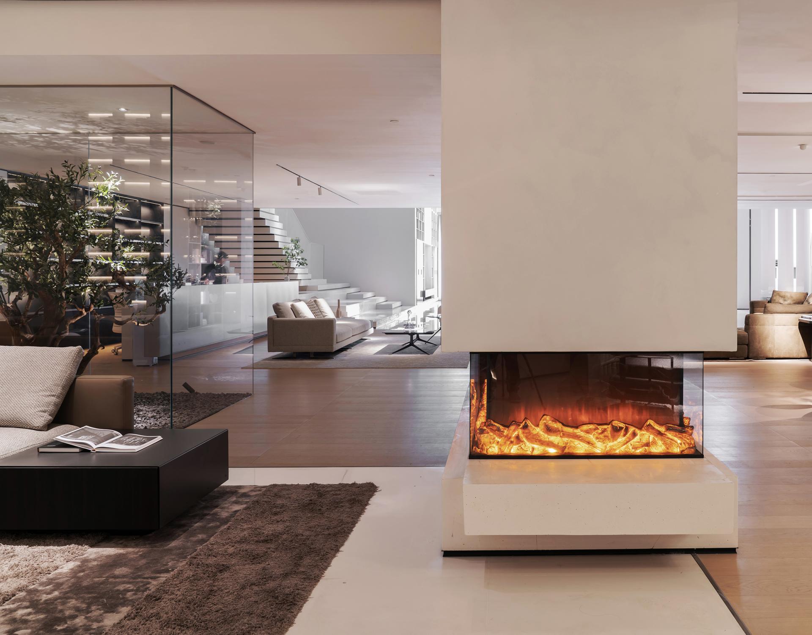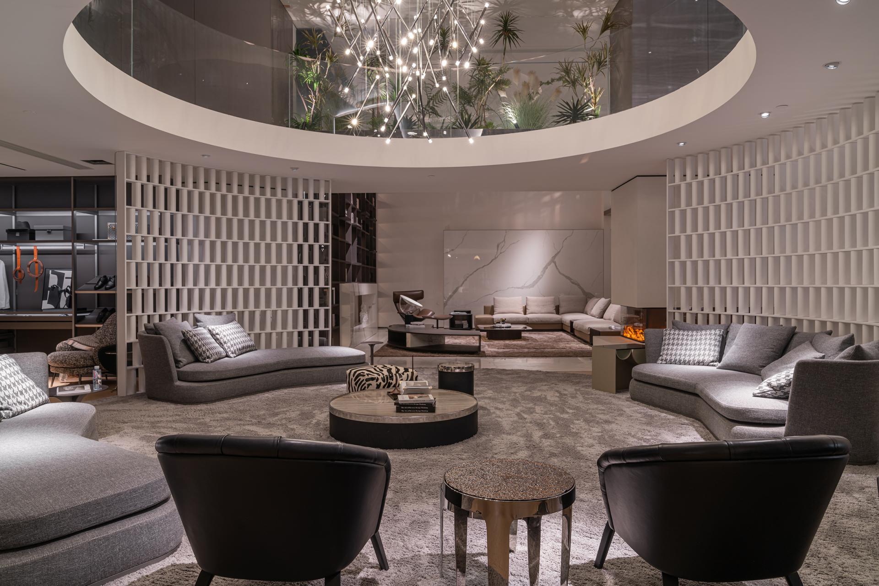2023 | Professional
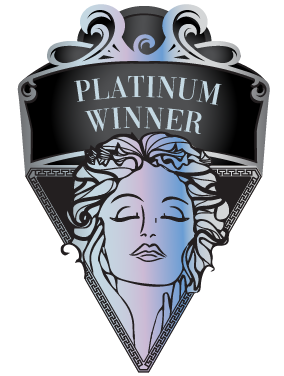
Shizhi Home Exhibition Hall
Entrant Company
Wen Bingquan
Category
Interior Design - Showroom / Exhibit
Client's Name
Shizhi Home
Country / Region
China
Located in a furniture production base with various brands, the exhibition hall must keep a sense of harmony and leave enough impressed memory points in both the interior and exterior. Starting from "simplicity", the designers create a calm foundation for the space through the ingenious combination of structure, colors and lines, making it match the brand style while also building a free space between home art and daily life for appreciating beauty and having a rest.
The splicing and interweaving of the main blocks at the entrance creates the overall spatial structure. The natural texture of the stone materials integrates with the straight and concise lines, compositing a neat and harmonious duet. The simple and no-nonsense spatial style emerged as required, and the non vulgar sense of coldness and layering are firmly reflected in the light and shadow of the stone patterns. The designer hid the originally intricate ceiling beams and columns by using architectural and spatial techniques, making the space smooth and comfortable between tension and relaxation.
Adhering to the design concept of "seeking simplicity in complexity, and exploring nature in the craftsmanship", the designer pursues the clarity and purity of the space. The entire exhibition hall adopts a non main lighting design and natural lighting in a large area, integrating nature into the space in addition to save energy.
Inspired by the rhythm of wind and water flowing in nature, the designer pursues the harmony, nature, and comfort of indoor space like wind and water, using the continuation of the block structure to create the harmony and uniformity of the flowing space in the rapid changes of the structure.
Learning from the design techniques of Oriental gardens, the designer creates a partly hidden and partly visible effect for the scenery through opening windows on the facade, echoing the scenery and expending the space. Therefore, the comfortable coexistence of the environment, space, and people is ultimately realized, making the spaces with high and low lighting and darkness the best display platform for home products, and vividly interpreting the open and inclusive style.
Credits
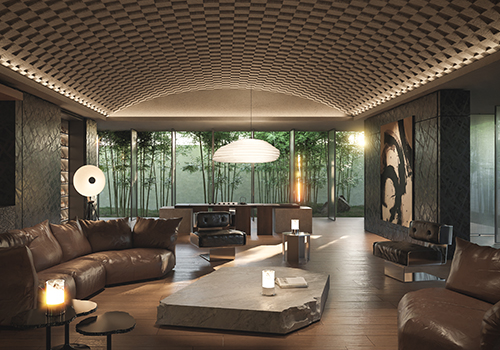
Entrant Company
Guangzhou Holike Creative Home Co.,Ltd
Category
Interior Design - Residential

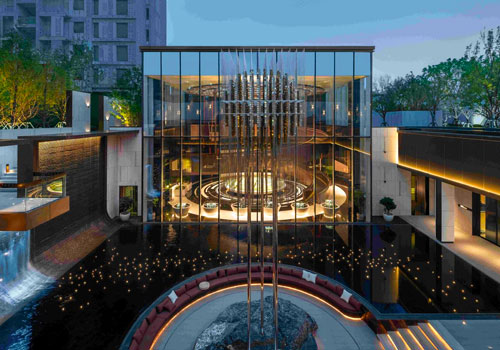
Entrant Company
Shanghai PTAchitects, Hangzhou PTArchitects
Category
Architectural Design - Commercial Building

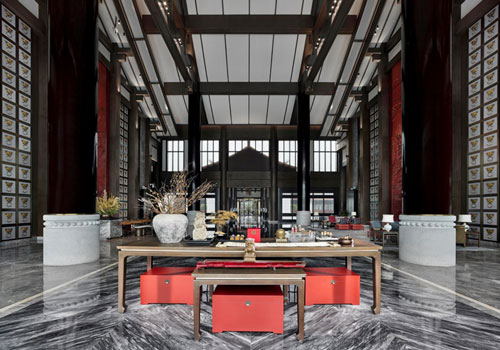
Entrant Company
Wanda Hotel Design Institute
Category
Interior Design - Hotels & Resorts

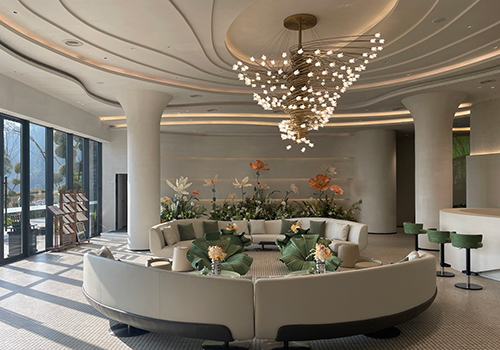
Entrant Company
Bellavilla Decoration Design/He Zhiqing, Sun Hao, Gong Ming
Category
Interior Design - Showroom / Exhibit

