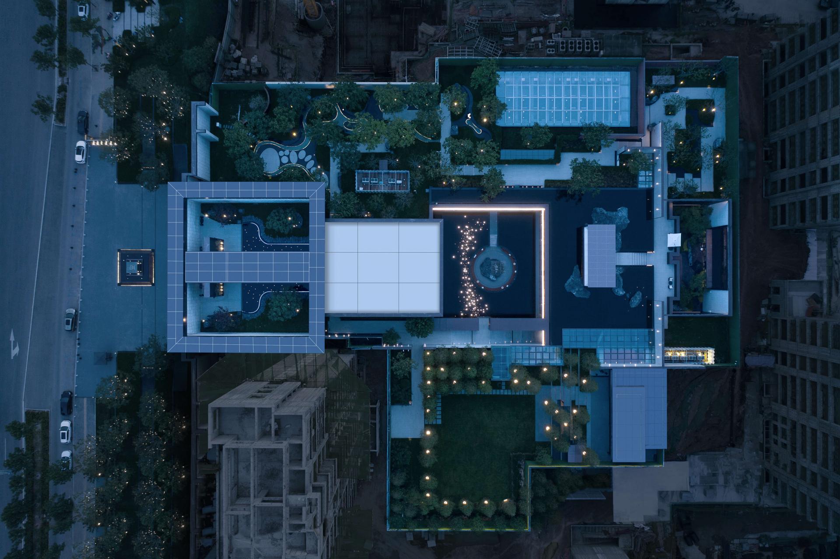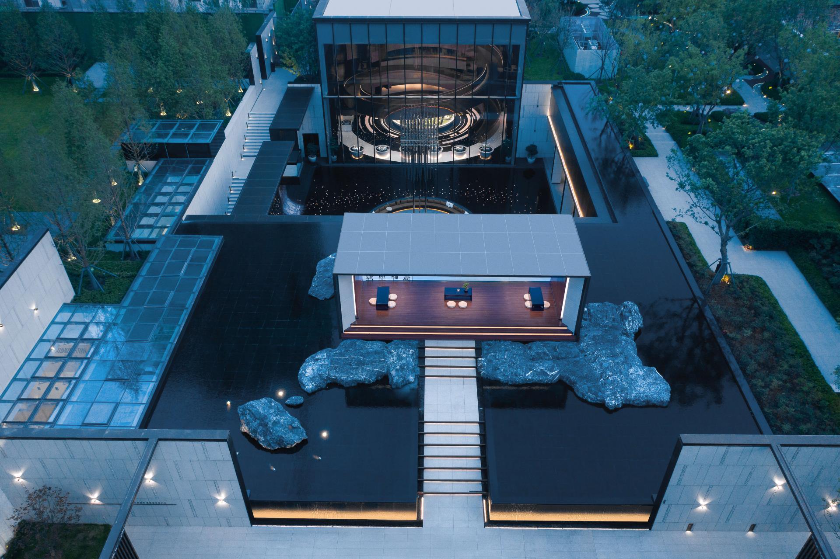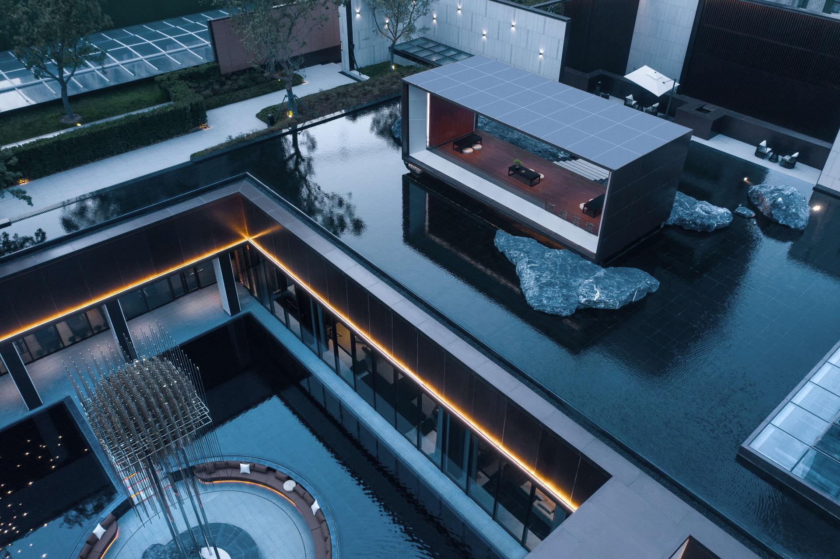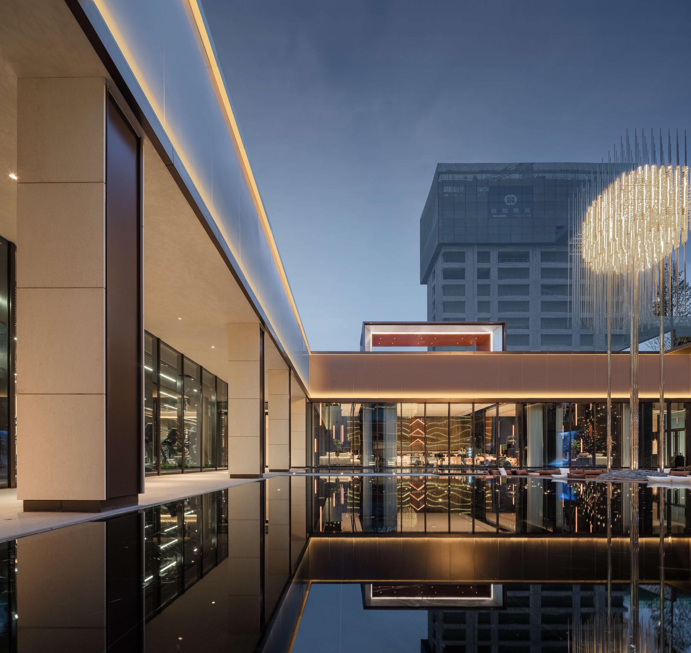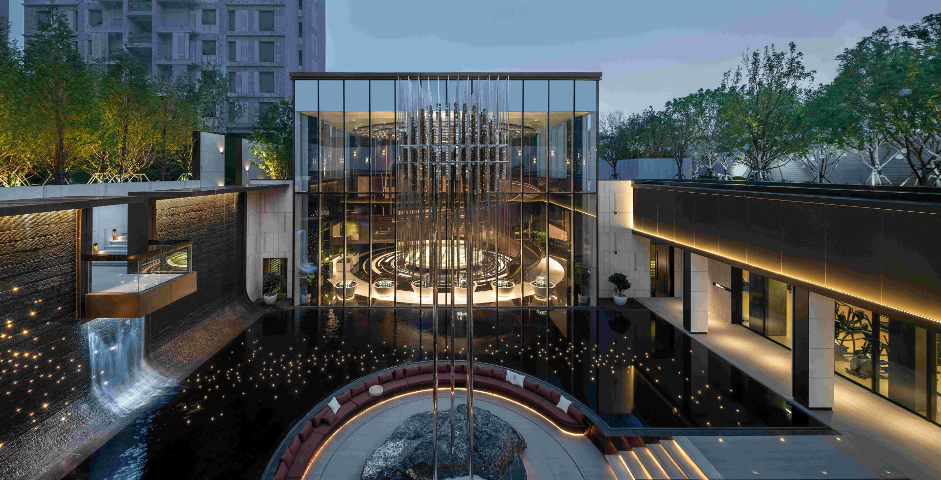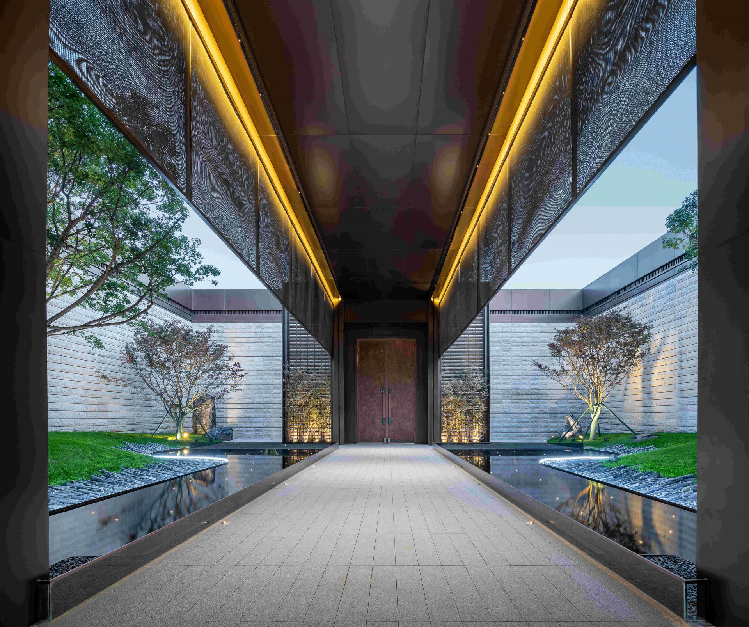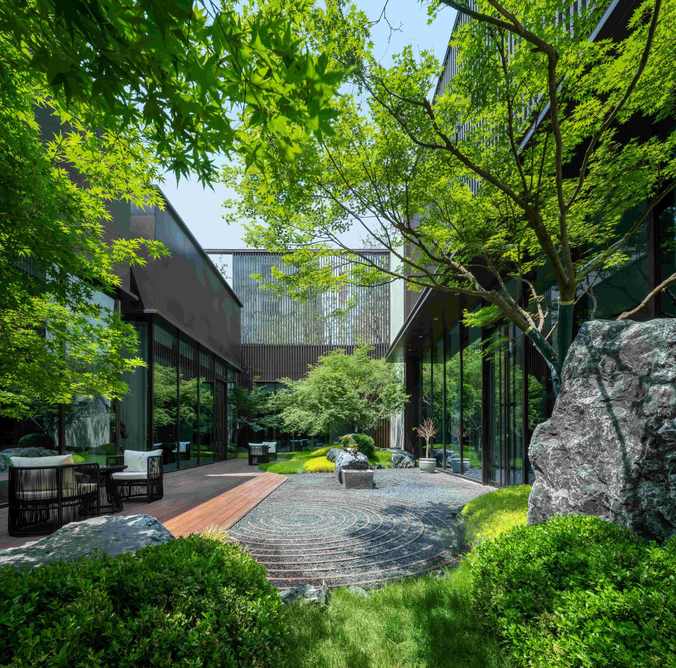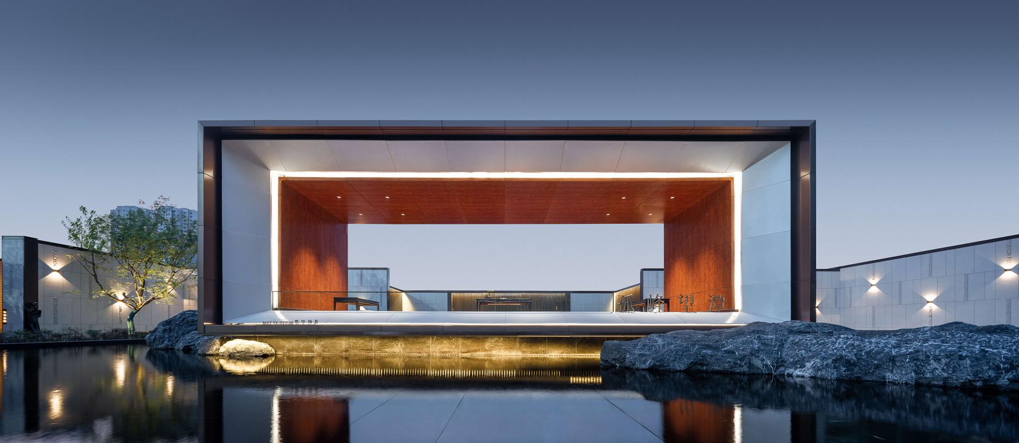2023 | Professional
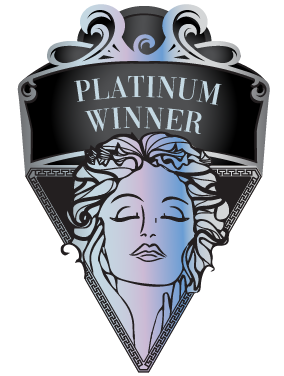
Hexi Mansion Experience Center
Entrant Company
Shanghai PTAchitects, Hangzhou PTArchitects
Category
Architectural Design - Commercial Building
Client's Name
Xuanho Property
Country / Region
China
Hexi Mansion is a residential community situated in Donghu New Town, Handan City, Hebei Province. Its design scheme incorporates the city’s cultural features, intending to fuse “ancient capital culture” with “modern temperament”. Through rational architectural layout, it integrates diversified scenes while balancing varied experiences. Besides, it realizes an orderly integration of architectural space, functions, symbolism and style. Hexi Mansion offers a new model for the design of upscale communities to give a new look to the historical city of Handan.
The project is a lifestyle and art space located at the central landscape axis of Hexi Mansion. Occupying a land area of about 6,000 square meters, it’s the largest sunken community club in Handan City so far, which is equipped with high-standard facilities and upscale experience. It comprises more than ten functional zones, including a “community living room”, a gym, a constant-temperature natatorium, a dry/wet sauna area, a spa area, a banquet hall, an audio/video area (karaoke area), a landscape tea room, a wine bar, a book war, and a badminton court. Each functional area adopts advanced and upscale equipment and decorations, and is under the charge of professional operators, to cater to the demands of future occupants in daily life and socializing.
The overall layout of the project features a classic symmetric pattern, with a central axis and a ritualistic sequence. Ancient Chinese architecture, from royal palaces to family mansions, highlighted etiquette and dignity in every inch of space. Inheriting the sense of ritual of ancient architecture, the project adopts a central axis on the plane, to create a sense of ceremony and Oriental aesthetic. Meanwhile, it adopts a traditional symmetric layout that unfolds five courtyards in sequence, to create demonstration spaces that offer luxury residence experiences. Each courtyard is adorned with thematic landscape, which provides varying views at each step. Every courtyard is conceived with a distinctive landscape atmosphere according to its functions. The design created a wood admist the bustling city, and a secluded haven and “urban oasis” that invites people to explore, commune with nature and obtain inner balance.
Credits
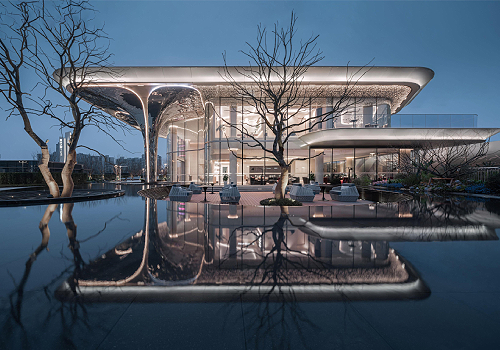
Entrant Company
HZS
Category
Architectural Design - Public Spaces

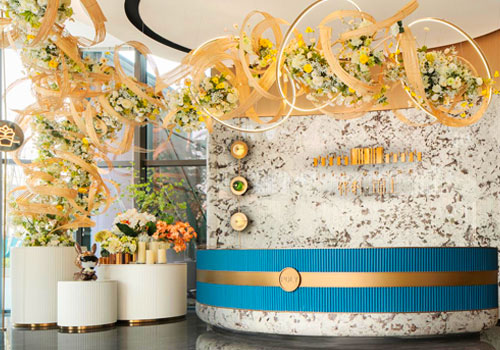
Entrant Company
M-DESIGN GROUP
Category
Interior Design - Commercial

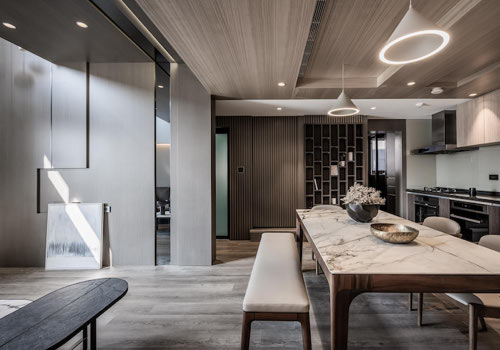
Entrant Company
Temple of Light Design Studio
Category
Interior Design - Residential

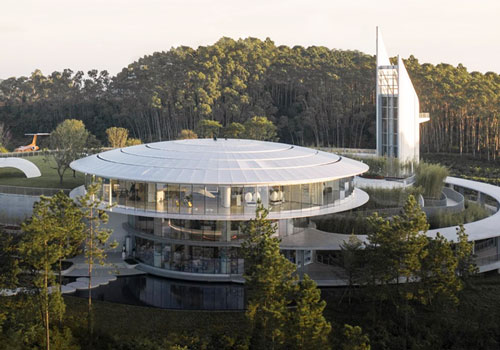
Entrant Company
HZS
Category
Architectural Design - Museum, Exhibits, Pavilions (NEW)

