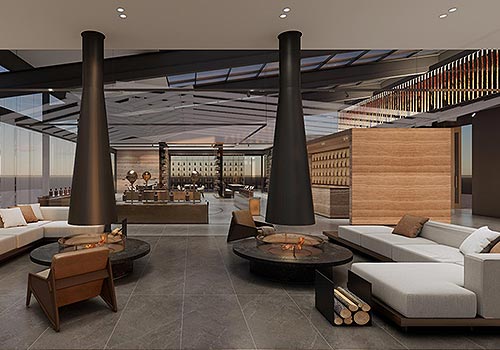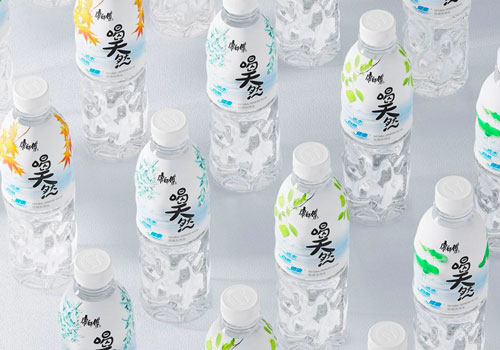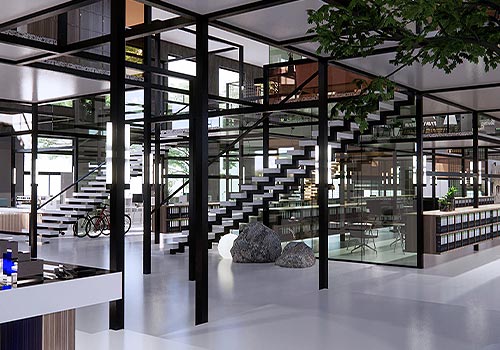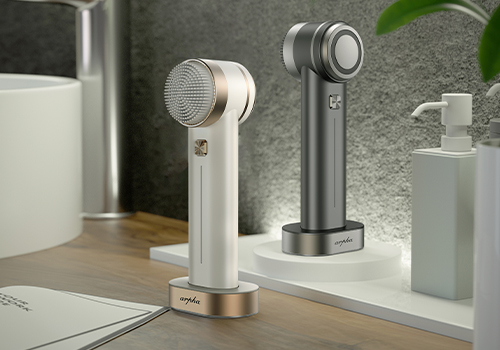2023 | Professional

Nanchang Exhibition Center for Military Equipment
Entrant Company
Shenzhen Overseas Decoration Engineering Co., Ltd.
Category
Interior Design - Museum
Client's Name
Country / Region
China
According to the needs of the project construction schedule, advance design was conducted when necessary to speed up the construction progress and shorten the construction period. Take the themed relief wall of the prologue hall of the Nanchang Small Arms Museum as an example. Located in the prologue hall, this red-themed exhibit is the highlight of the entire exhibition, symbolizing Nanchang's glorious history as "the place where the military flag was raised." The relief wall is 18,770 mm × 5,600 mm in size, made of metal plates that were cut into pieces, then manually polished, and welded together and polished again. It was originally estimated to take about 35 days to finish, which was a relatively tight schedule. Therefore, after the conceptual design was approved, to ensure the overall project was complete on schedule, we adopted "precision design": we deepened the construction drawings in advance, constructed a 3D model of this exhibit, and walked through the entire construction process using the 3D model. We also made 3D samples of the relief wall, to visualize what the construction process would be like in advance, and thus coordinate and solve problems that might arise in the early stage of construction.
Finally, the relief wall was designed into modulars, so after completing and confirming the 3D samples made, we completed the production of the whole metal modules off site, and then transported them to the site for welding and assembly, and then secondary scraping, sanding, and painting. While guaranteeing the actual effect, efficiency was improved and the actual construction period was shortened to 17 days.
The keywords of the exhibition hall design are green and low-carbon, which are reflected in the energy conservation of lighting and multimedia systems, noise reduction, eco-friendly built-up display cabinets, enabling the green and sustainable development of the project.
Finally, the exhibition hall is built with green construction materials, including gypsum boards, grille ceiling and soft-film ceiling; rubber flooring and natural stones for the floor; and latex paint, wood finish and real-stone paint for the walls.
Credits

Entrant Company
Guangzhou Damai Cultural Communication Co., LTD
Category
Interior Design - Exhibits, Pavilions & Exhibitions


Entrant Company
Master Kong beverage Investment (CHina) Co.,Ltd.
Category
Packaging Design - Non-Alcoholic Beverages


Entrant Company
Ling Tung university
Category
Interior Design - Office


Entrant Company
SHENZHEN LINGDU AUTO ELECTRONICS.,LTD
Category
Product Design - Beauty & Cosmetic Products










