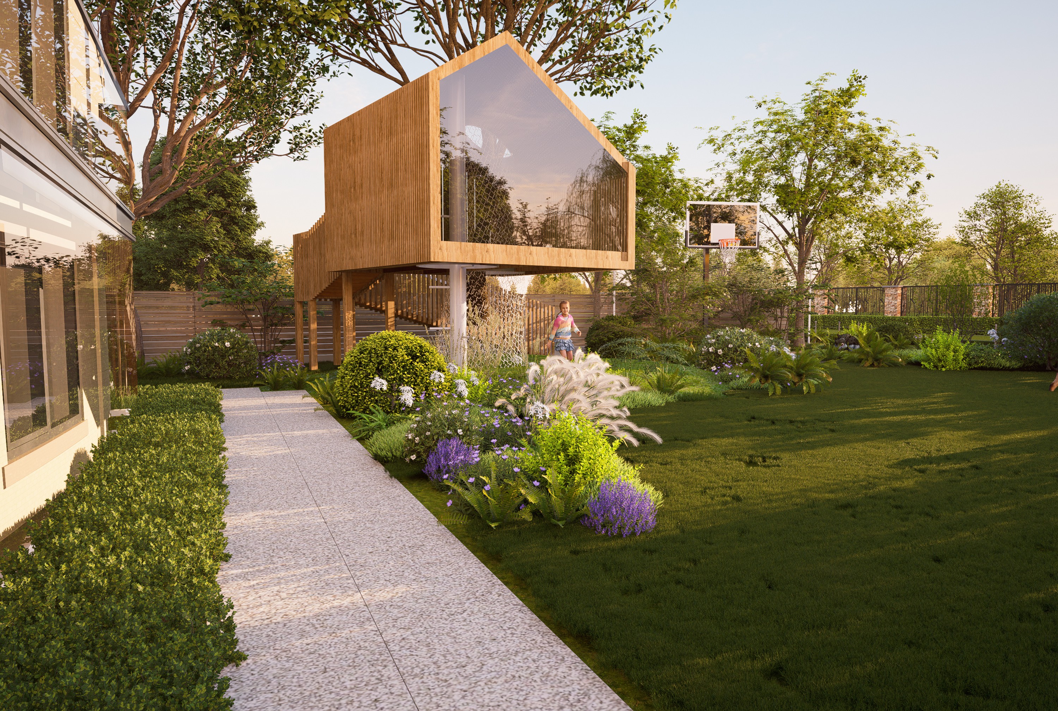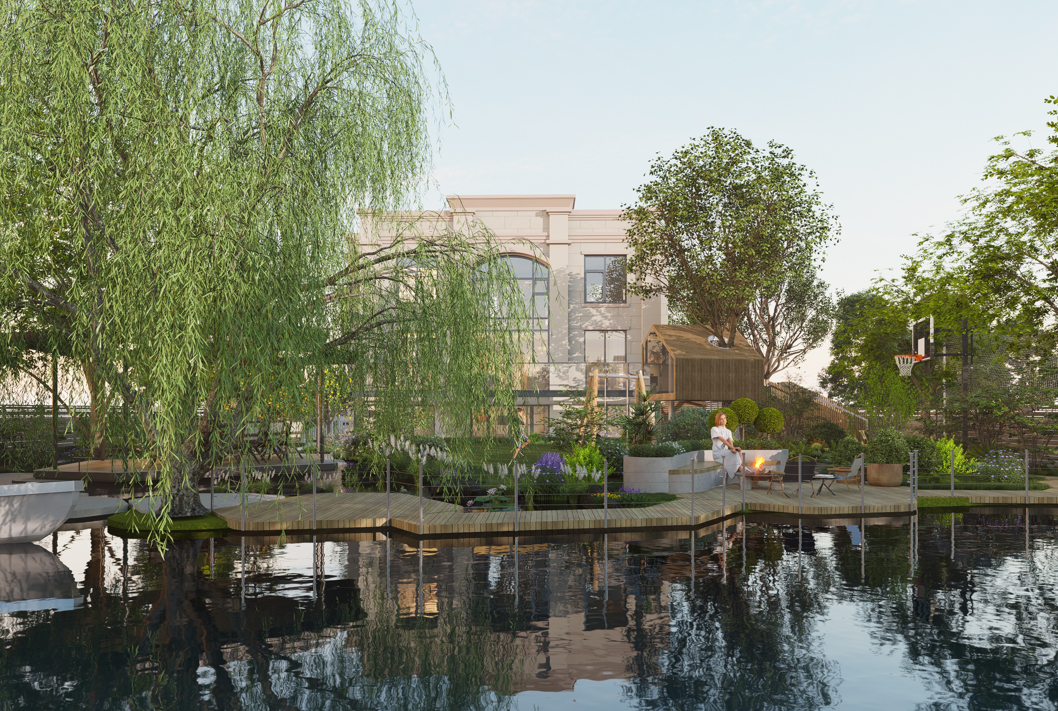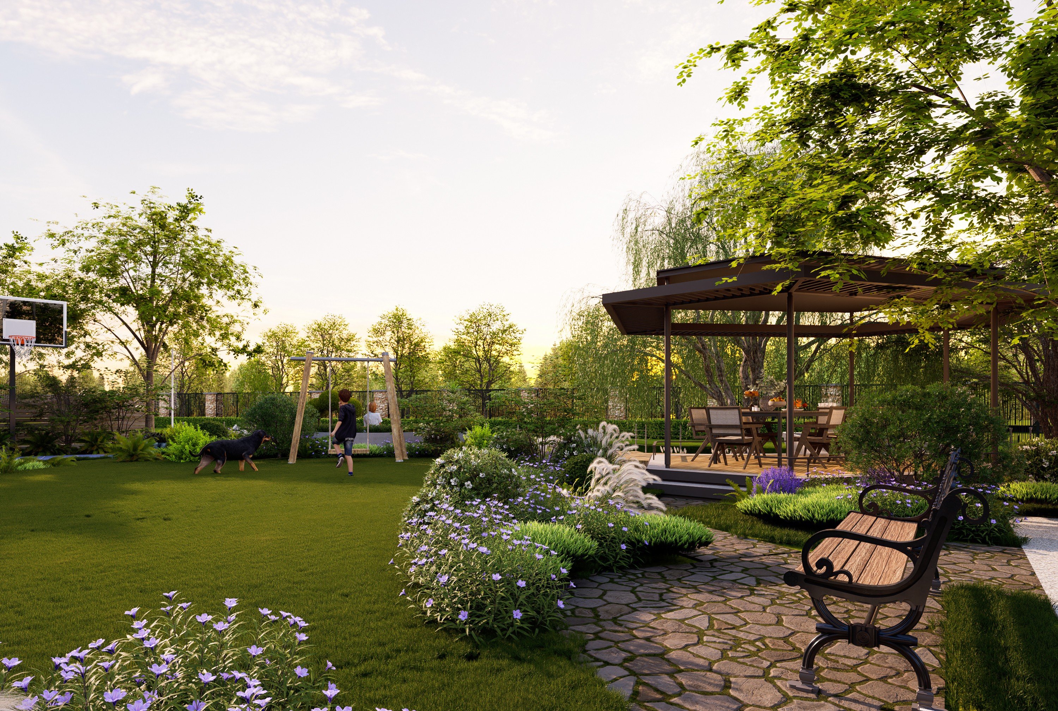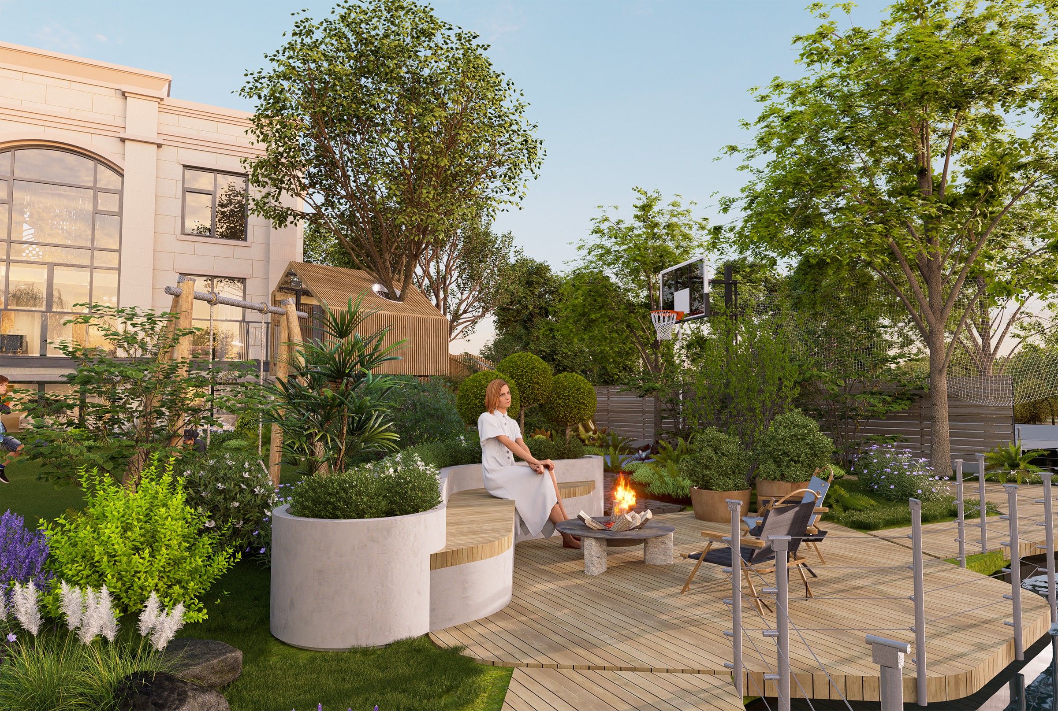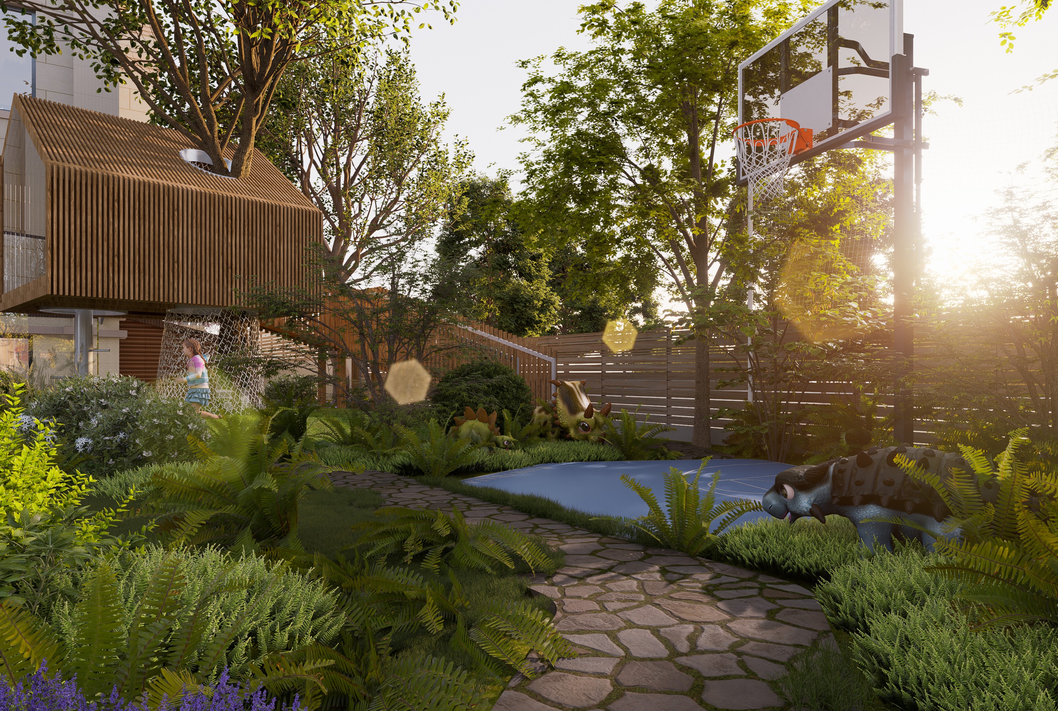2023 | Professional

76 Yutaoyuan
Entrant Company
Zhu Lei,Ji shiwei
Category
Landscape Design - Residential Landscape
Client's Name
BRIANDA
Country / Region
China
This project is located at No. 76 Yutao Garden in Shanghai, with the courtyard situated on the north side, adjacent to the water. The homeowners are a vibrant couple with several lively and adorable children. In addition to enhancing the property's value and providing functional benefits through landscape design, the primary goal was to create beautiful and lasting childhood memories for the children through the courtyard's landscape. The homeowners also hoped for better interaction between the residence and the landscape, fostering a closer connection between life and nature.
The courtyard is divided into six major areas through a simple and modern design language: the entrance area, garden area, children's area, lawn area, living area, and logistical area. The entrance area is designed to create an overall sense of ceremony, with the use of sliding doors to integrate the gate and the garage into a cohesive design, providing wind protection and enhancing the quality of the courtyard. The entrance garden features colorful perennial flowers and seasonal flowers that can be changed according to the homeowners' preferences, creating a low-cost garden that grows together with the homeowners.
The north side of the residence offers a spacious activity space, comprising the children's area - Jurassic Park, the leisure area - the "Gather" living area, and the lawn space. The Jurassic-themed park serves as an energetic space for children, with trees being the soul of the courtyard. The existing large trees were preserved, and treehouses and basketball areas were created. Low-maintenance and durable plants were used to create a green atmosphere. The open lawn space provides more possibilities for life, serving as a vast playground where children can run freely and a paradise for pets to play. The "Gather" living area is based on natural and premium color tones, introducing a waterway into the courtyard, creating water-friendly islands and a secret garden. This not only reduces the maintenance cost of the garden but also adds value to the entire courtyard. The logistical space is located on the east side of the building, providing functional attributes in the narrow passage.
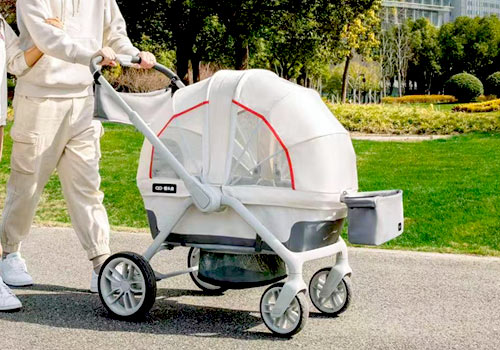
Entrant Company
Savile Mother&Baby Limited Co.
Category
Product Design - Baby, Kids & Children Products

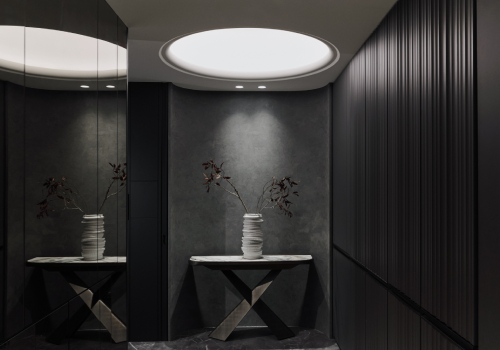
Entrant Company
Nano Lucky Interior Design Ltd.
Category
Interior Design - Residential

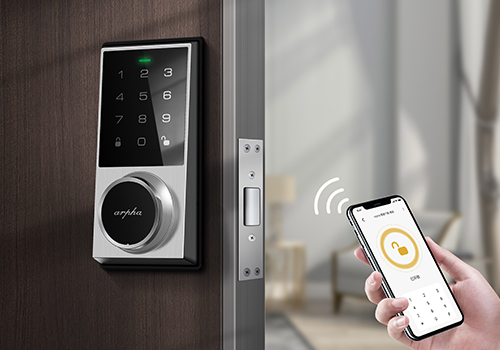
Entrant Company
SHENZHEN LINGDU AUTO ELECTRONICS.,LTD
Category
Product Design - Safety

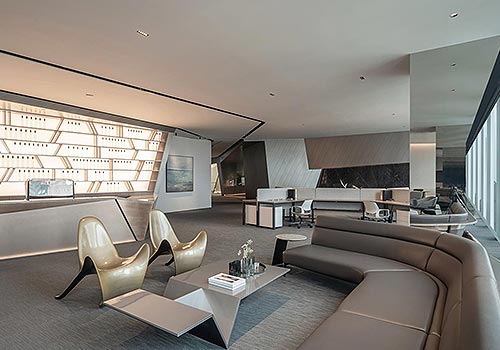
Entrant Company
Kris Lin International Design
Category
Interior Design - Office

