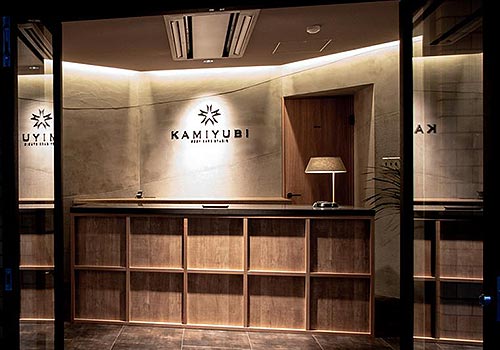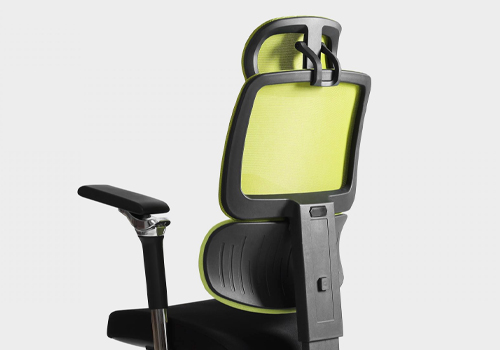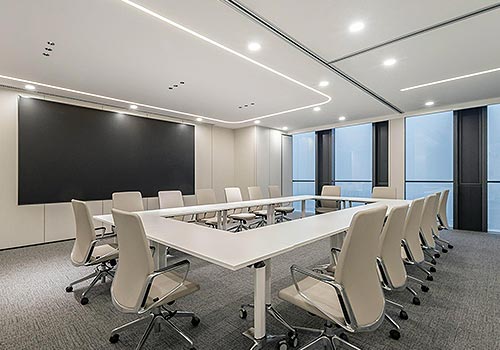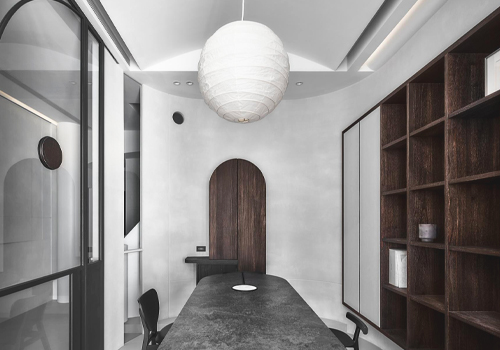2024 | Professional

Sublime Ivory
Entrant Company
HB.Design
Category
Interior Design - Residential
Client's Name
Country / Region
Taiwan
Within the room, a warm white hue envelops an enduringly serene ambiance, while the punctuating black iron elements infuse a touch of contemporary black-and-white classicism into the dwelling. As time gracefully passes, the warm light from linear and pendant lamps intertwines with the natural daylight streaming through the windows. This gentle caress extends to every inch of the home, smoothing away the occupants' troubles and gradually laying out a cozy and inviting circumstance. This ambiance harmoniously merges with the unadorned purity of the surrounding space, creating a return to simplicity.
In response to the homeowner's desire for an expansive living environment and a dedicated walk-in closet, we artfully removed the partition between the study and kitchen, replacing them with folding and sliding doors crafted from a blend of ironwork and reeded glass. This metamorphosis birthed an open-concept communal domain that radiates seamless transparency. Additionally, we meticulously reconfigure the room adjacent to the master bedroom into a bespoke walk-in closet. The previous entrance facing the dining area was closed off and changed by discreet access from the master bedroom to optimize the bedroom's tranquility, ensuring a fluid and convenient flow.
Simultaneously, in pursuit of creating a cleared-off living environment with a laid-back vibe, the entire space is adorned with non-toxic mineral paints in a soothing creamy white. Eco-friendly PP panel cabinet doors contribute a sleek and unembellished surface, complementing this serene palette. These choices collectively craft a pristine canvas, agreeably performing a pure and elegant picture.
We artfully employ curved lines to adorn the structural beams in the communal spaces, effectively diminishing the oppressive impact. Furthermore, we employ uniquely designed curved ceilings throughout various areas. These undulating curves subtly delineate different spaces and gorgeously enrich spatial dynamics. In the living room, we integrate segmented lines into the ceiling design, ingeniously concealing air conditioning maintenance apertures. This dual-purpose design technique harmoniously marries aesthetics with functionality, culminating in a pleasing and practical environment for everyday living.
Credits

Entrant Company
Prism Design Consulting
Category
Interior Design - Healthcare


Entrant Company
GUANGZHOU PURE FAITH TECHNOLOGY CO., LTD.
Category
Product Design - Office Equipment


Entrant Company
ESSE&C Design Consultancy Co., Ltd
Category
Interior Design - Office


Entrant Company
EXISTENTIALISM ARCHITECTURE STUDIO
Category
Interior Design - Office
