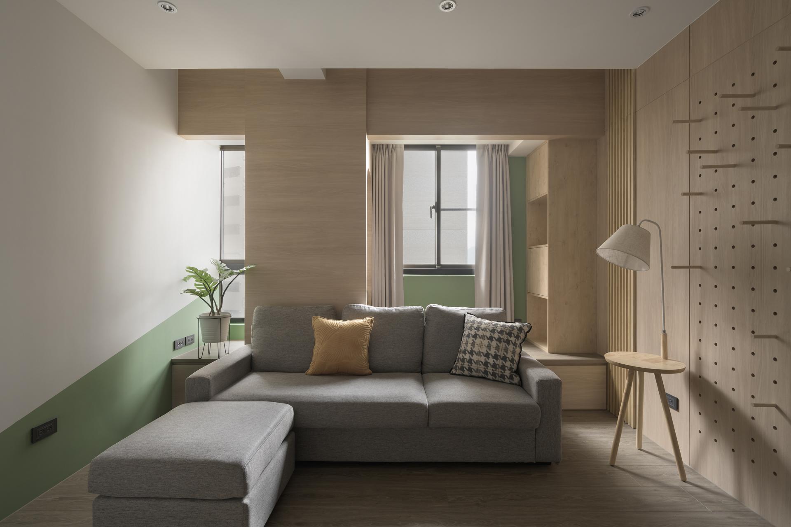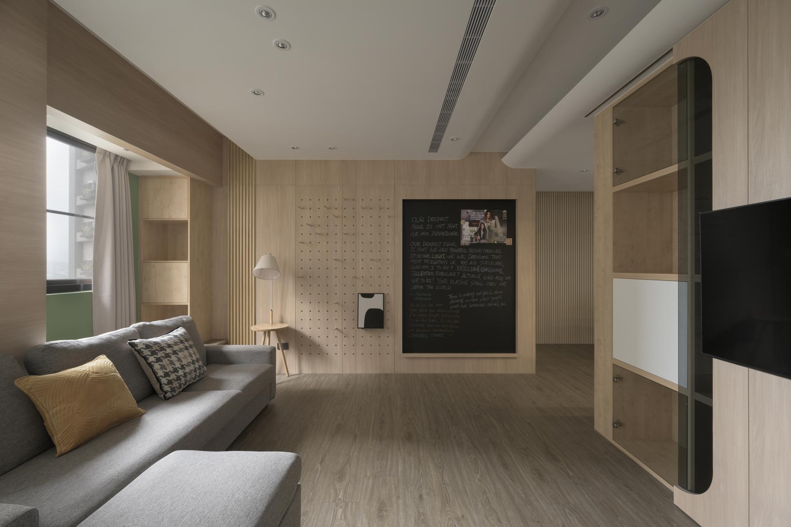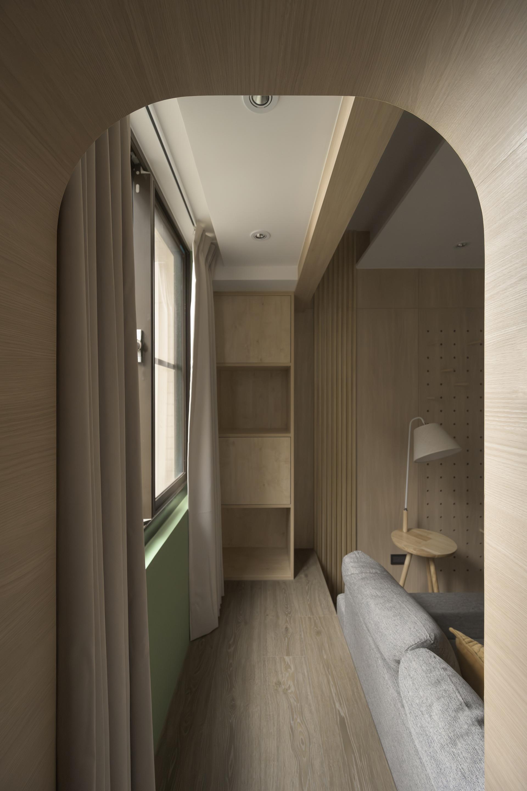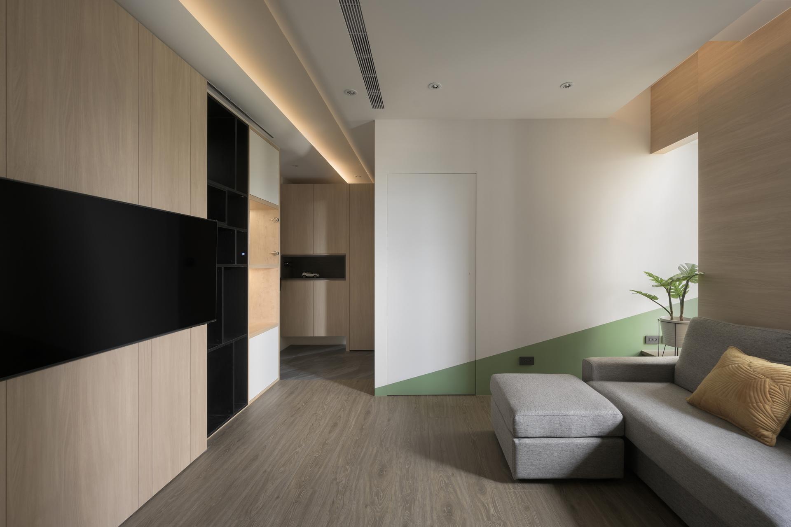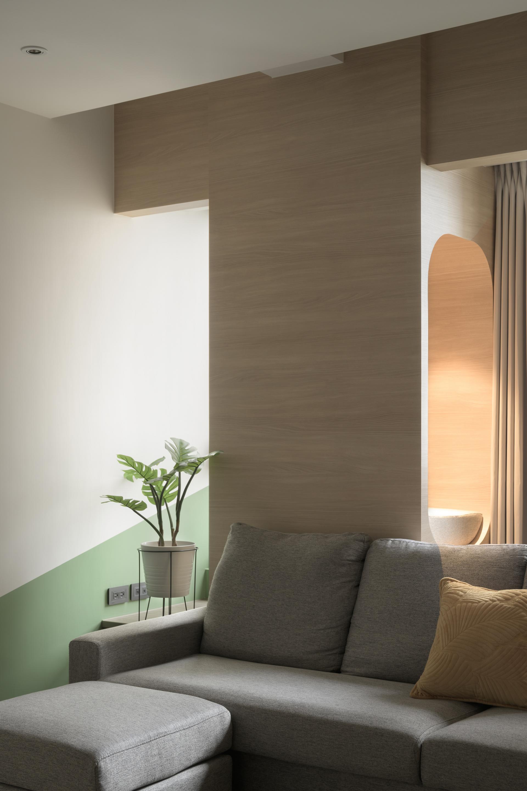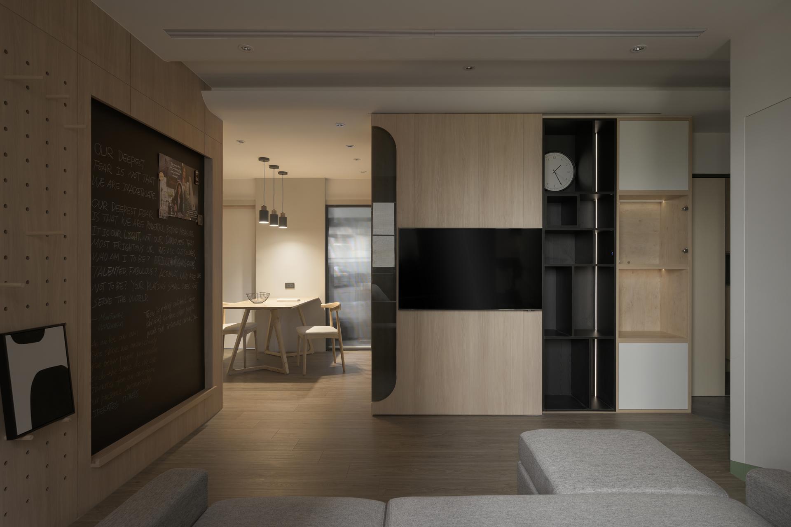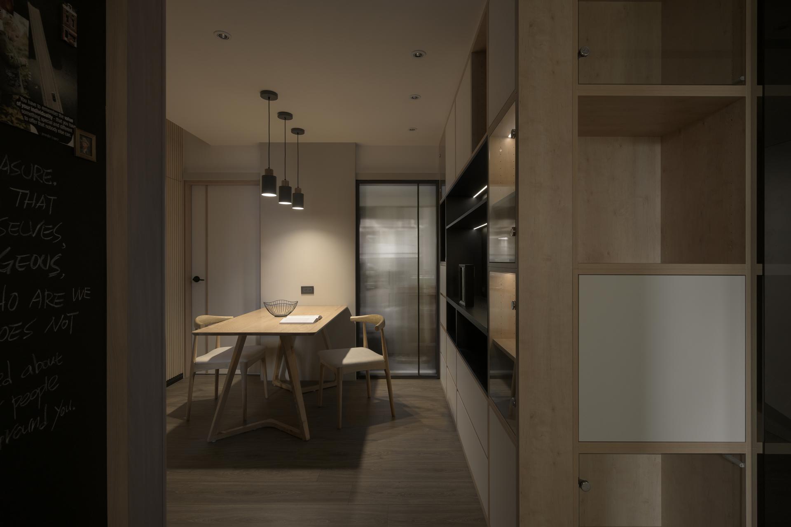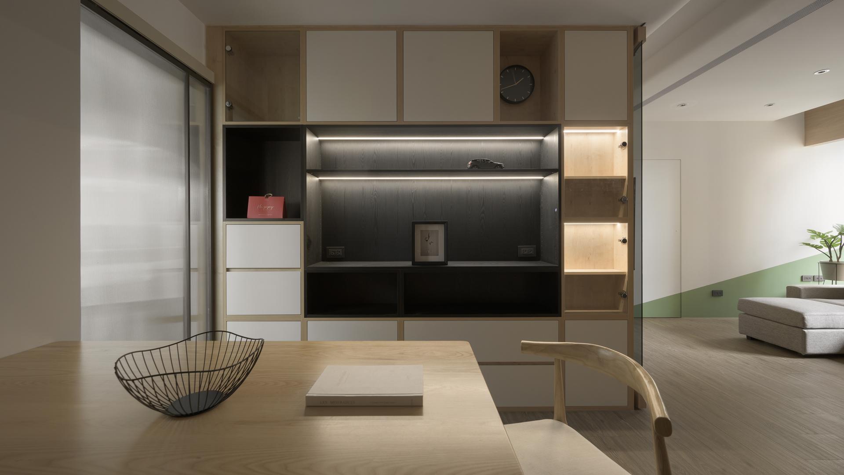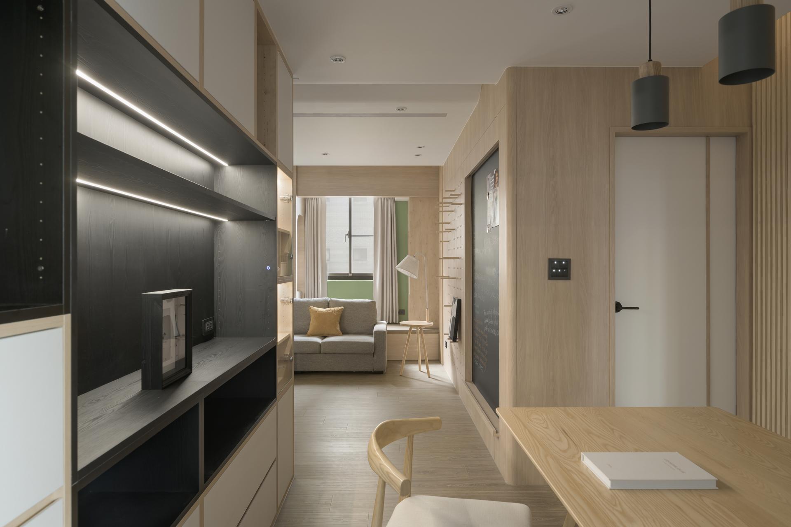2024 | Professional

Mist Cloaked・Cave Residence
Entrant Company
KIWII-DESIGN
Category
Interior Design - Living Spaces
Client's Name
Country / Region
Taiwan
Embraced by the inviting natural light, a cave-like nook behind the sofa accompanied with books and a pleasant window view, allowing unstrained thoughts in tranquility. The perimeter green and wood palettes coordinate with the indirect lighting that indicates a moving flow, delivering a homey ambiance and supporting hectic souls.
The project comprises an exclusively private nook, abundant storage spaces, and inviting natural light with refreshing ventilation. The family of three establishes a close bond through a living and dining room connection. Hence, the project accomplished harmonious interactions with humans, buildings, and the environment.
We arranged an exclusive reading nook in the back of the sofa to provide the homeowner a feeling of safe staying in an enclosed corner. In the private cubicle, they can isolate themselves from the world while looking out of the bay window, just like back to the tree house in childhood. It is a unique relaxing zone out from hectic work and daily life. Expressing the image of “Cave Residence,” the wood tone and green paint are applied to the entire project to reveal a healing flair to Nordic freshness.
To reduce construction waste, we preserved the most existing fixtures of the project and only moved the living room inwardly. Besides, building an additional room resolves the “door to door” geomancy taboo. Additionally, the public spaces that center in the project facilitate convenience and moving distance. Furthermore, the brand-new layout brings good illumination and ventilation to the dining space revealing a bright and spacious feel during valuable meal times.
The captivating ceiling design incorporates plates and cubes to embellish original beams, presenting a fun toy block stacking. Next, strip lighting installation indicates the way from the entryway via the living room to the dining room. Besides, abundant cabinetry composed of wood, glass, and lacquered boards adequately carries out display or storage functions with indirect lighting.
Credits
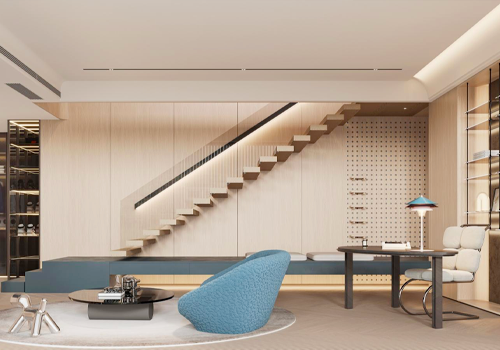
Entrant Company
Suofeiya Home Collection Co.,Ltd
Category
Interior Design - Residential


Entrant Company
KOMA.co.,ltd
Category
Furniture Design - Seating & Comfort


Entrant Company
Farrells
Category
Architectural Design - Office Building


Entrant Company
UHOUSE DESIGN
Category
Interior Design - Residential

