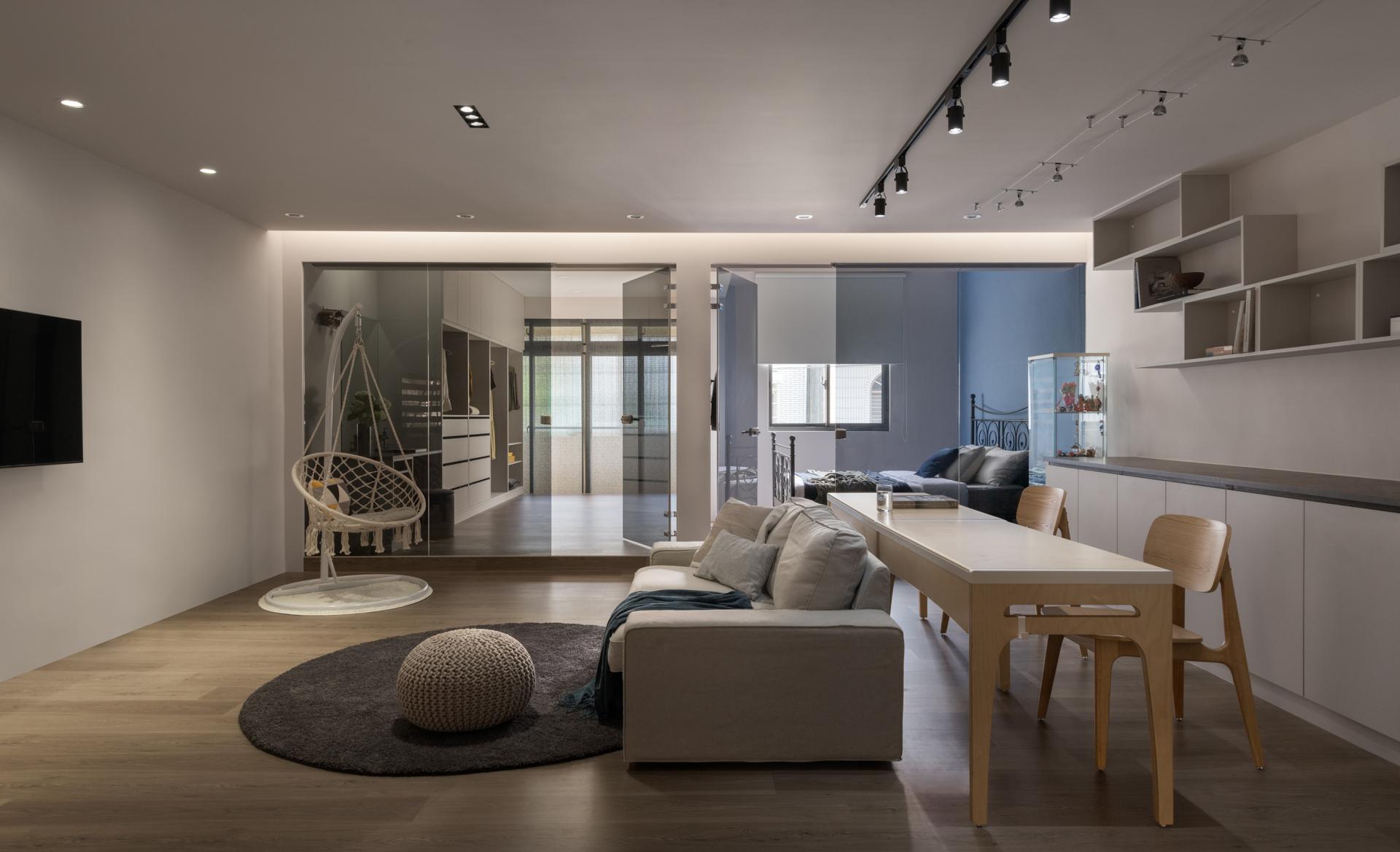2024 | Professional

Soft Remembrance
Entrant Company
Changling Interior Decoration Ltd.
Category
Interior Design - Residential
Client's Name
Country / Region
Taiwan
As a gentle breeze rustles through the blossoming crepe myrtle flowers, it ushers in a faint floral scent through the wide ebony door, intertwining with the warm summer sunlight. Together, they brilliantly weave a refreshing and bright ambiance, offering a canvas of serene beauty. As you cast your gaze around, the sophisticated black hues perfectly set off the simplicity of wood and white, creating a realm of unadulterated purity with simple strokes. This composition paints a tranquil and elegant scene, inviting residents to bask in the purity of their daily haven.
Catering to the homeowners' meticulous consideration for functional areas, we skillfully install a wooden cabinet in the entryway to facilitate easy access to items before going out and serve as a partition, addressing Feng Shui concerns by avoiding a direct view of the staircase from the main door. Adjacent to it, the dining and kitchen area is meticulously planned with an island counter, creating a linear kitchen layout. This setup provides ample space for homeowners to engage in tea-tasting and culinary exploration. Then, step up to the second-floor living room, which boasts two wall-mounted televisions, complemented by two adjacent study desks and chairs at the heart of the space. This thoughtful arrangement ensures that the husband and wife can each indulge in gaming, binge watching, and sharing experiences and thoughts on their entertainment choices. Together, these design elements weave a tapestry of freedom and happiness, enhancing the tapestry of their daily lives.
This interior design project involves the removal of multiple partitions and crafting an open layout with a clear and smooth traffic flow. We strategically incorporate glass bricks to replace the entryway wall and artfully exploit a gray-tinted glass partition on the second floor to enhance the transparency and connectivity of spaces. In addition, we complemented sheer and wooden blinds at the bedroom and dressing room windows, effectively welcoming natural sunlight indoors. With indirect and reflected lighting overhead, an unwinding ambiance is cultivated; creating a spacious and luminous haven that embraces relaxation.
Credits
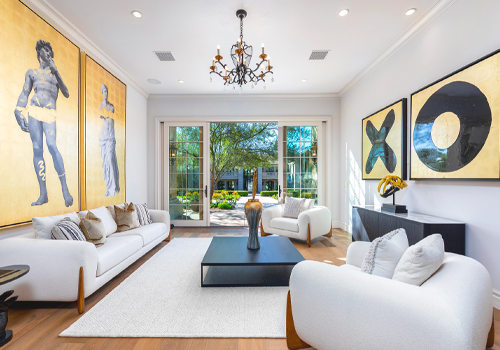
Entrant Company
Hwowz Concept Inc
Category
Interior Design - Residential

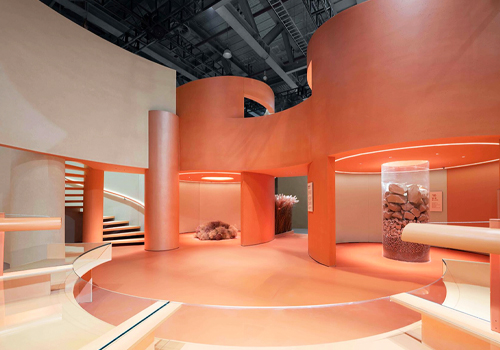
Entrant Company
PONE Architecture
Category
Interior Design - Exhibits, Pavilions & Exhibitions

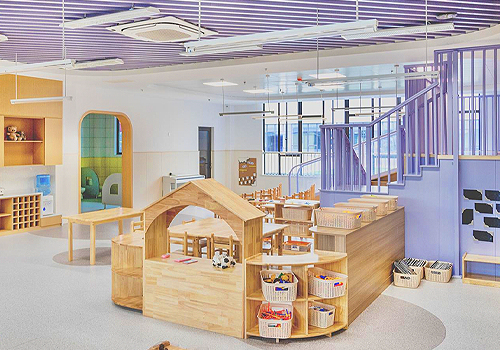
Entrant Company
Yu Fan
Category
Interior Design - Institutional / Educational

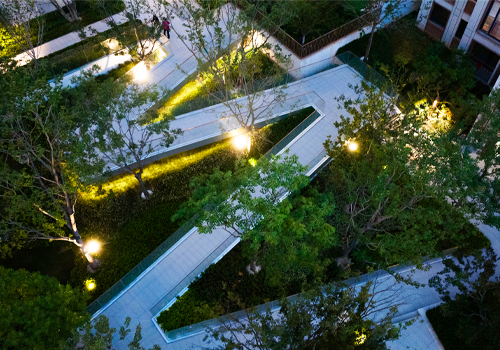
Entrant Company
W & B Design International Pty Ltd
Category
Landscape Design - Residential Landscape





