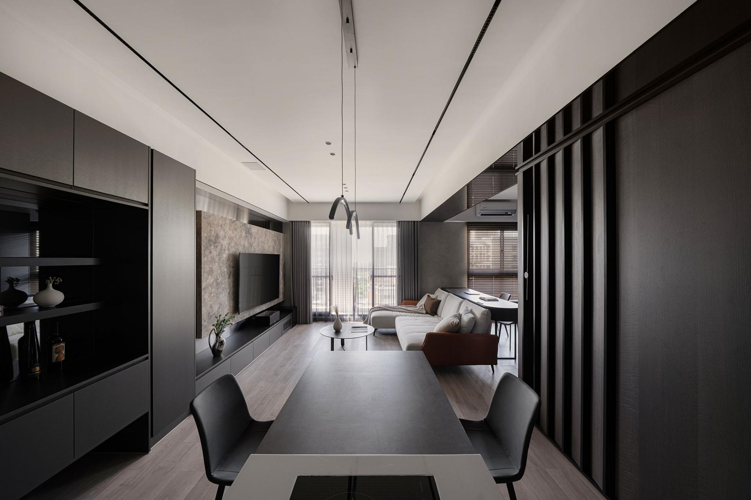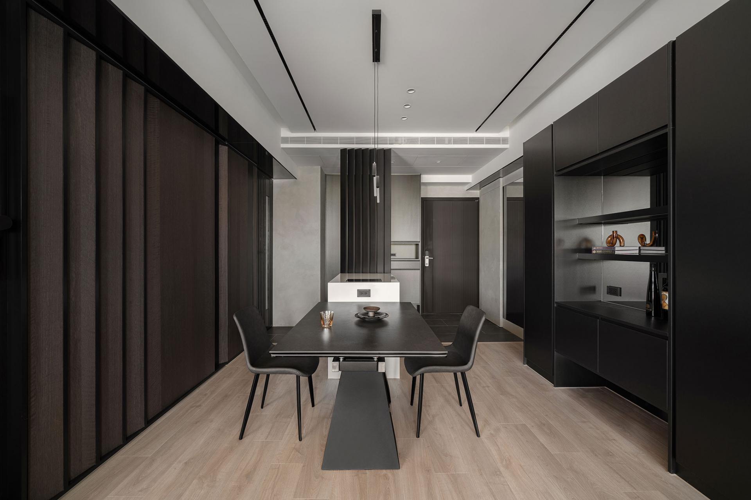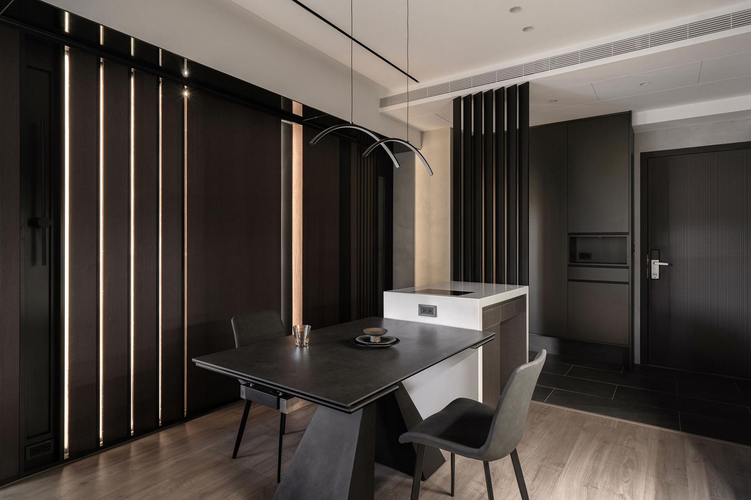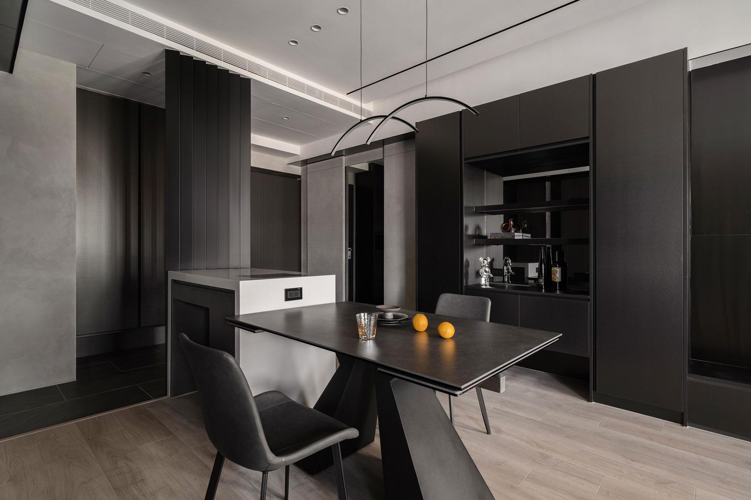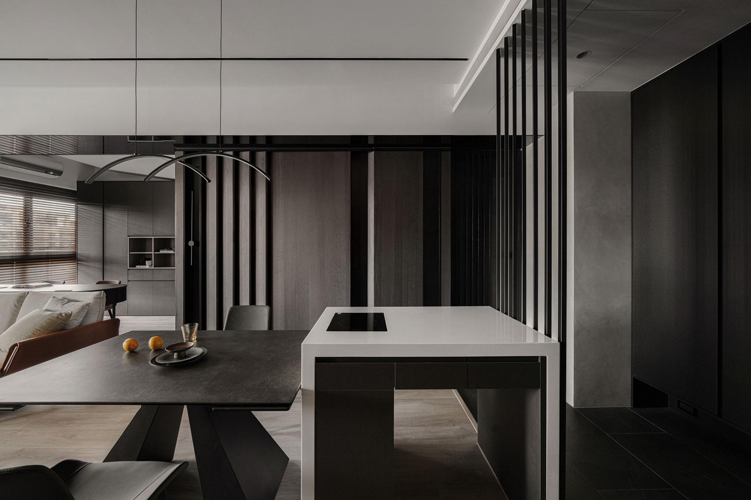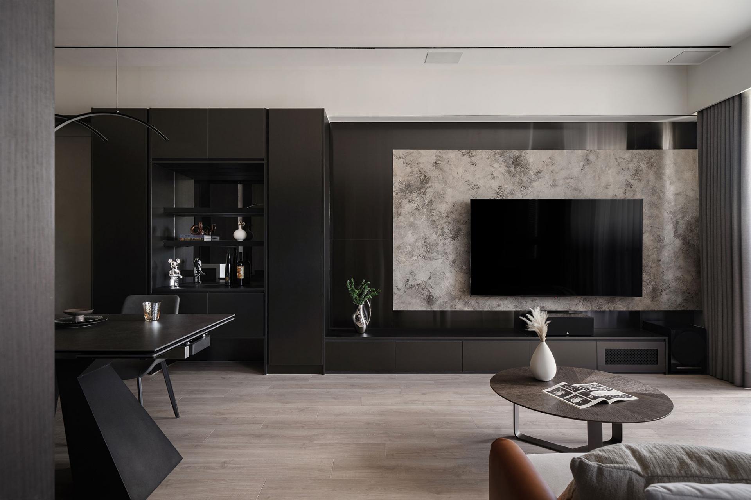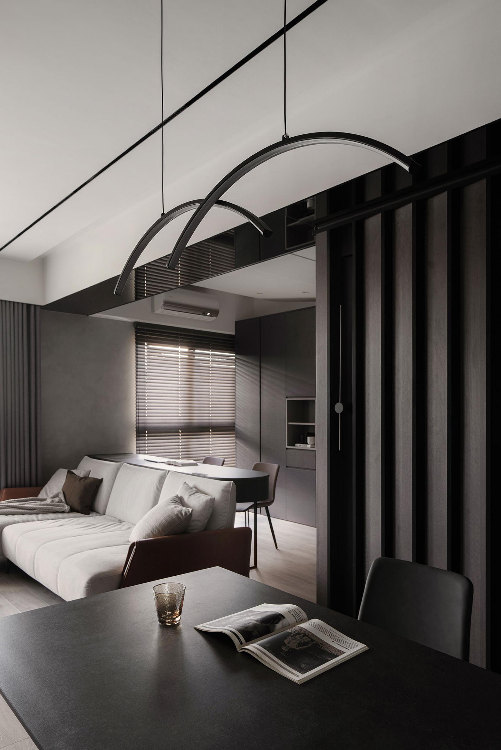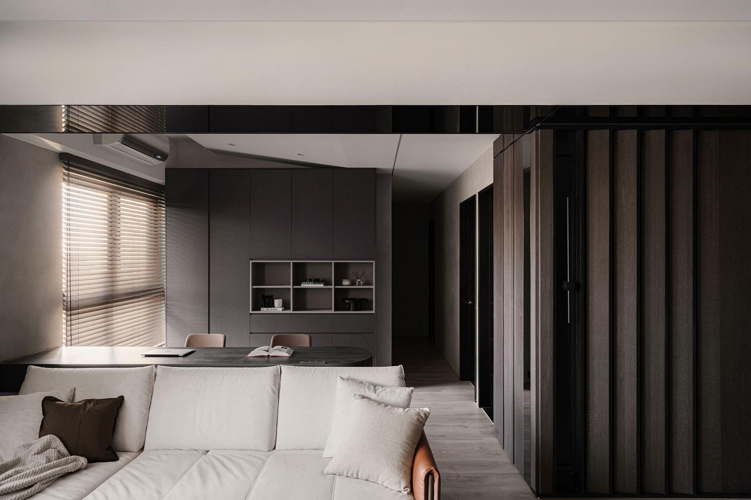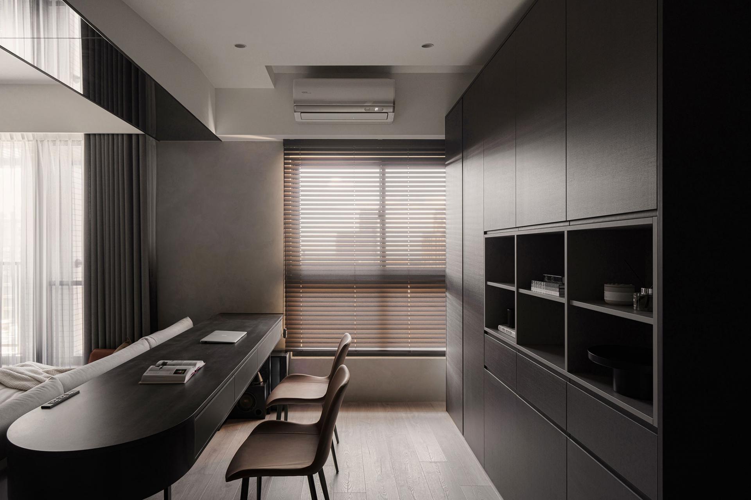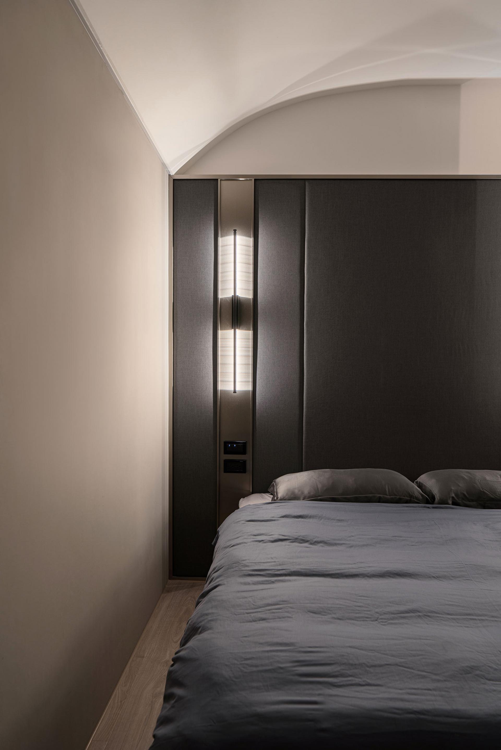2024 | Professional

Glorious
Entrant Company
Fuyue Design
Category
Interior Design - Residential
Client's Name
Country / Region
Taiwan
The site is a new apartment, with the advantage of a high floor. The project is a thematic design of a three-dimensional space through folding to shape light and shadow. The folds on the walls can be extended, and the lighting strips create a soft and light shadow, presenting a stylish look. In the dining room, the lacquered metal screen is open-worked to create a horizontal expansion, injecting artistry into the space.
The color scheme is dark. The designer used brown and reflective materials such as mirrors to form a unique visual effect intertwined with black and white, revealing a stable and restrained interior and softness. The site's documentation records 105.7 square meters, excluding the balcony, and serves one person. The layout emphasizes an open plan to achieve a spacious, bright, and comfortable living space.
Credits
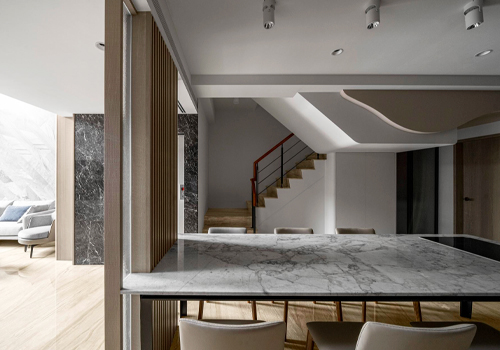
Entrant Company
MIKAIYI Design
Category
Interior Design - Residential


Entrant Company
YUNJIAN Space Design
Category
Interior Design - Residential

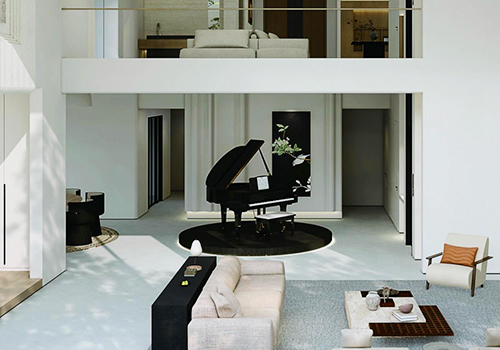
Entrant Company
Chu Ziheng
Category
Interior Design - Residential

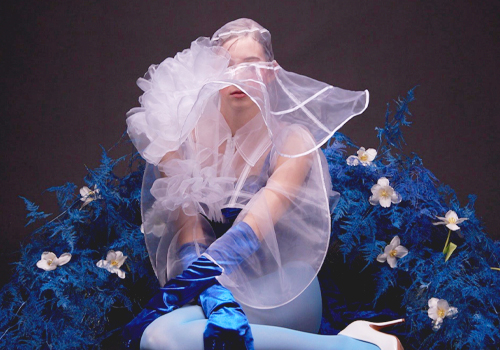
Entrant Company
Juwon Jeon
Category
Fashion Design - Prêt-à-porter / Ready-made

