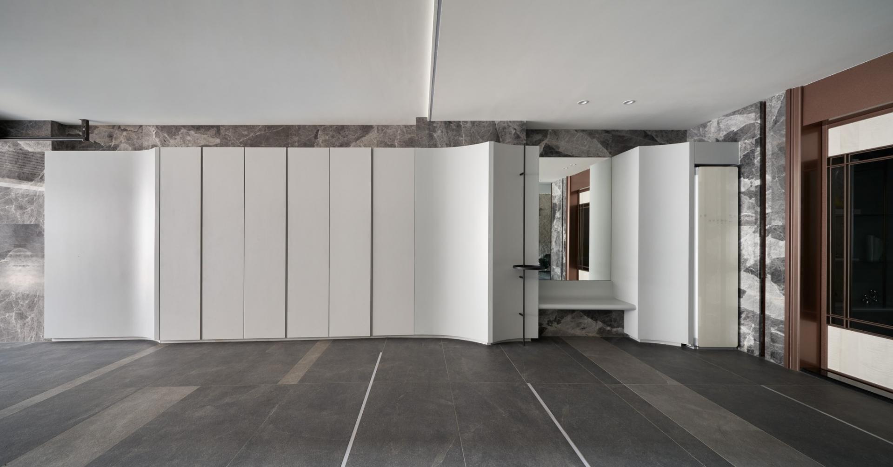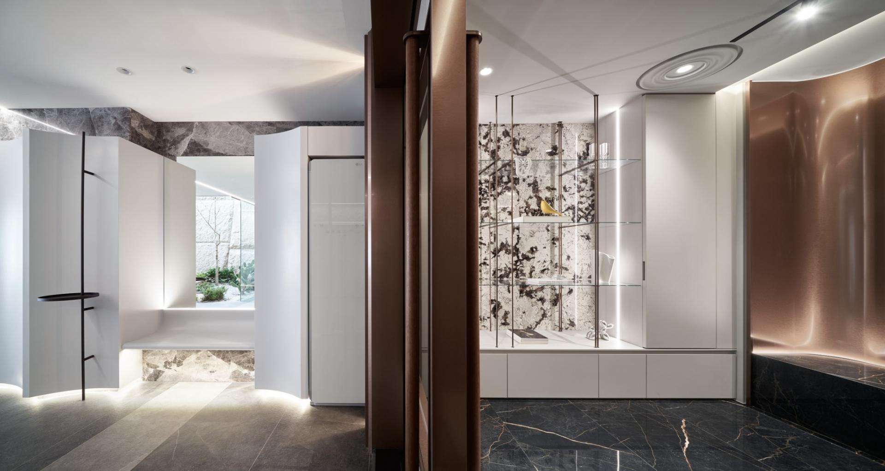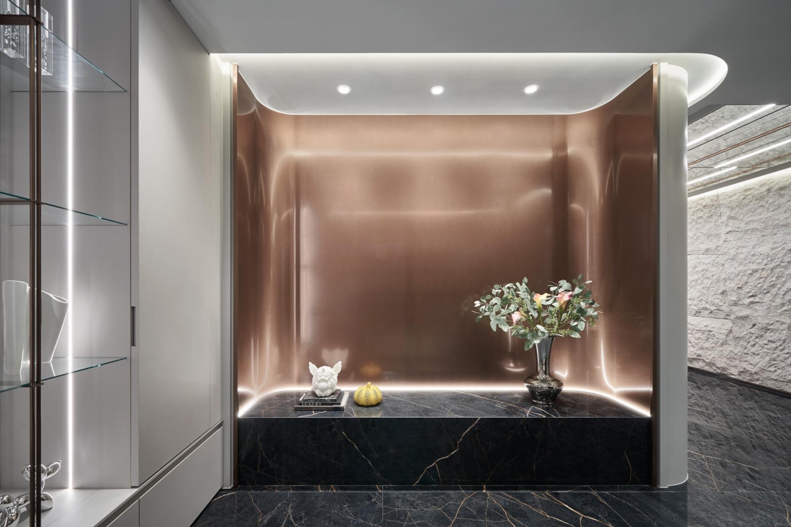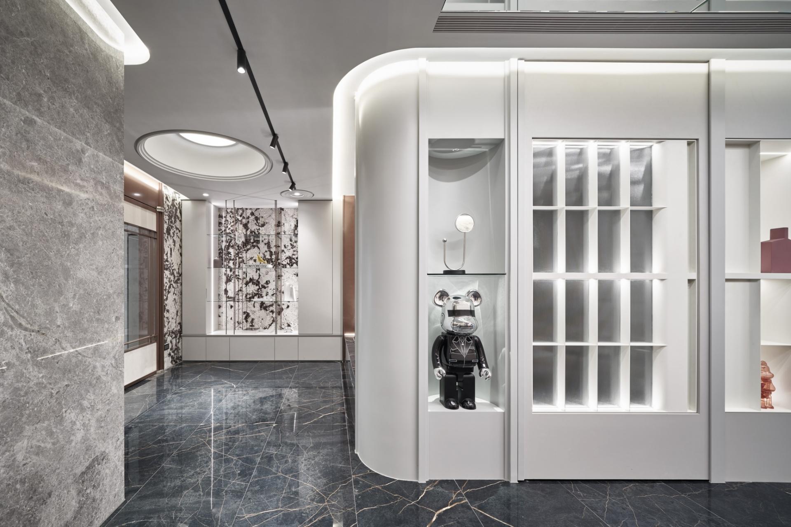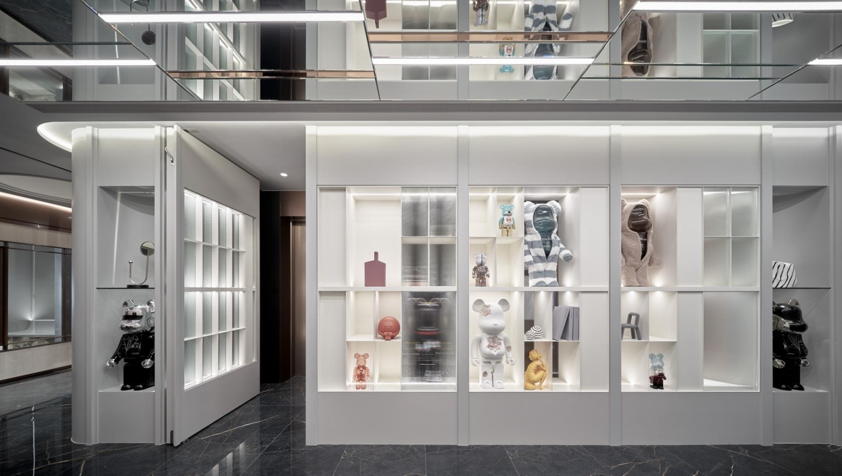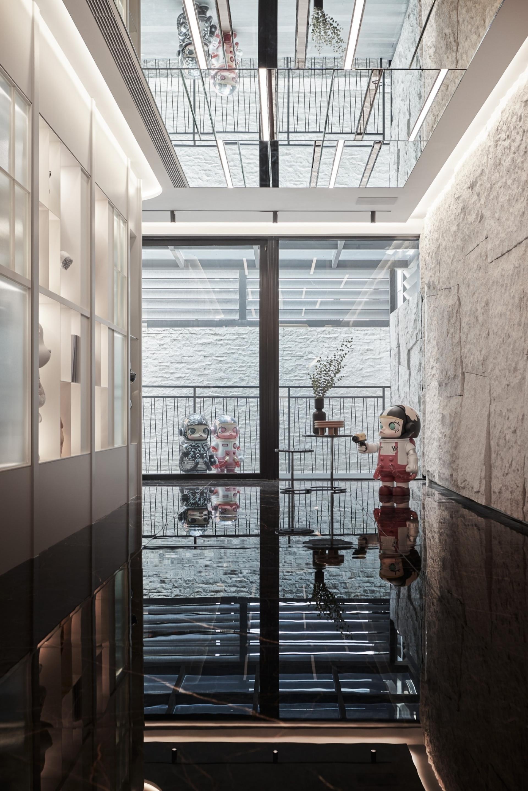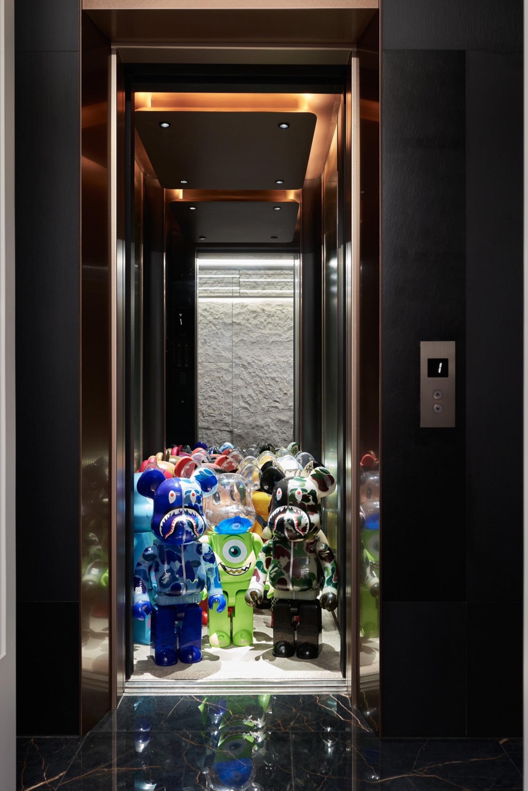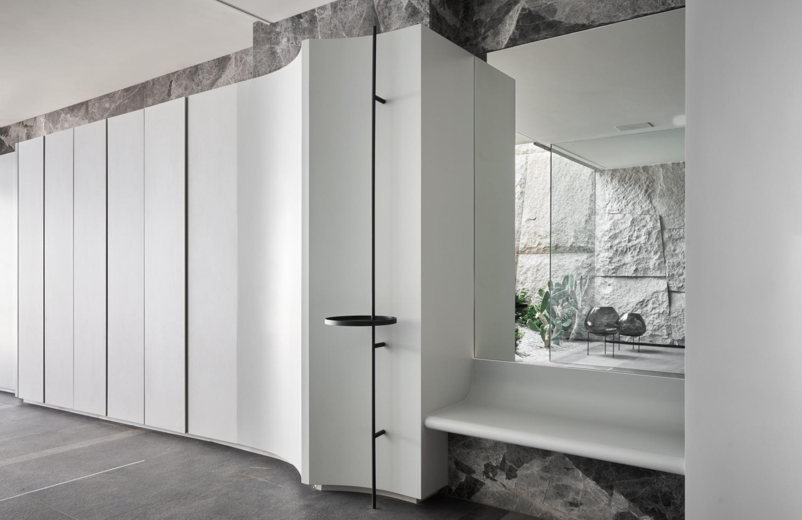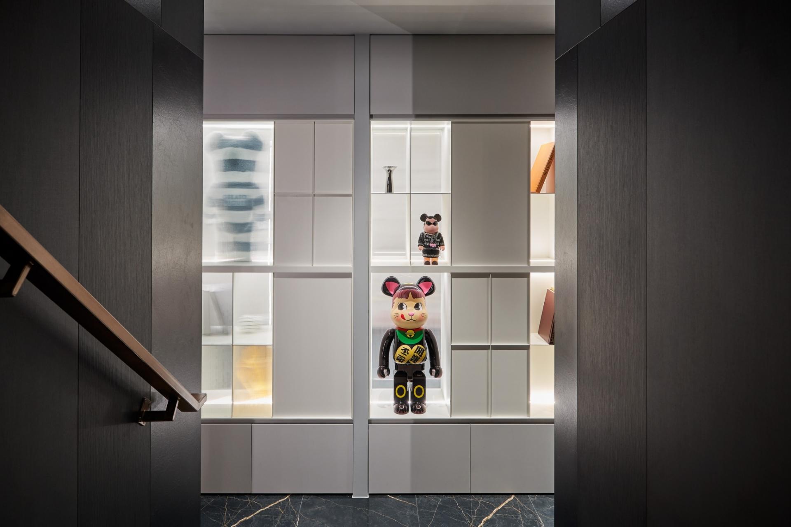2024 | Professional

The Hidden Level
Entrant Company
Bigsense Desgin Studio
Category
Interior Design - Showroom / Exhibit
Client's Name
Country / Region
Taiwan
This project is a private art gallery, primarily used to showcase the homeowner’s contemporary art collection. By fusing the walls with the artworks on display and designing the display cabinet’s partitions and openings to accommodate art pieces of various sizes, the spatial aesthetics are transformed with artworks of different tones. A series of hidden doors connect the space both horizontally and vertically, so that a sense of discovering a new world can be created as visitors push open each door, further imbuing the space with layers of exploration and interaction.
The term “Hidden Level” can refer to a specific layer or dimension that is not known to the masses. For this project, concealed compartments and secret areas are designed throughout the space, and visitors can freely explore and discover them. In addition, the designer anthropomorphized the homeowner’s collection of Kubrick Bears, utilizing display techniques and abundant reflective materials to create a visual effect that seemingly overlaps and inundates without end, as if there were numerous figures making different movements in the space, thus leading visitors into a realm that’s full of surprises and mystery.
This private art gallery also serves as the entrance and exit of a residence, so the space is divided into three interconnected yet independent areas: the garage, the external foyer, and the collection display area. When visitors enter through the main door and cross the lightwell along with the garden landscape on the side, they’re greeted with a sense of brightness and openness. The space is also integrated with storage compartments that fulfill different functions, such as shoe cabinet, shoe chair, key tray, wardrobe, full-length mirror, display cabinet, entrance door and more. Due to the height constraints of the original structure, abundant reflective surfaces are used in the interior foyer to expand the spatial scope and extend the flow, allowing it to both meander and penetrate. Arcs and curved façades not only help guide the visitors forward, but also draw emphasis on the artworks and provide nuanced lighting effects.
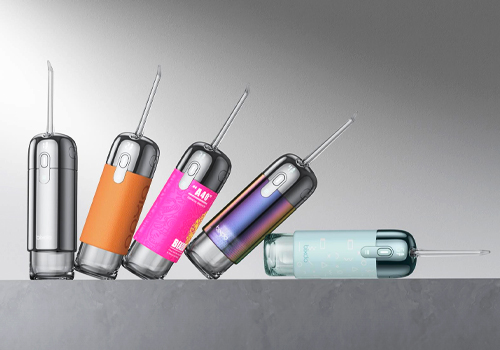
Entrant Company
Bixdo (SH) Healthcare Technology Co.,Ltd
Category
Product Design - Personal Care

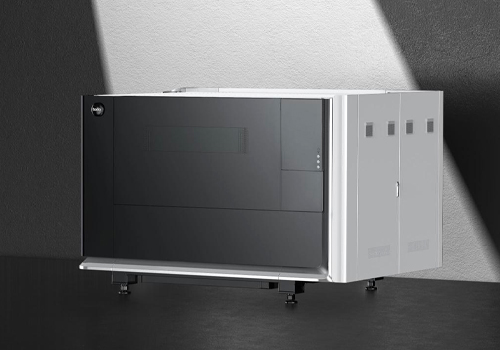
Entrant Company
Shenzhen Yihao Technology Co., Ltd.
Category
Product Design - Tools

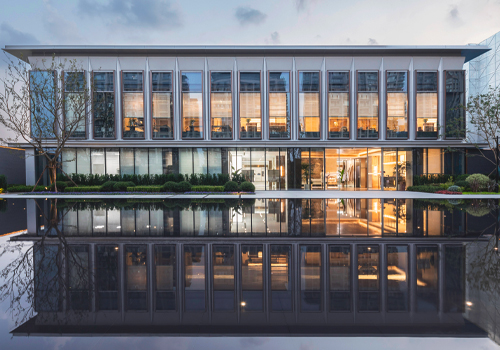
Entrant Company
DC Alliance
Category
Architectural Design - Residential

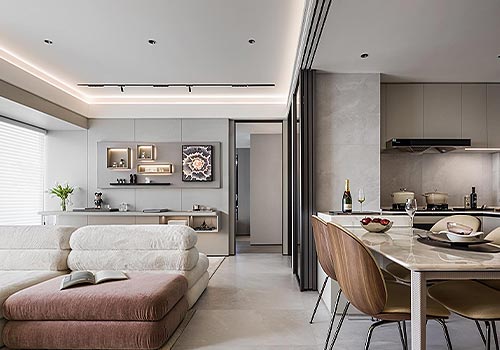
Entrant Company
Matrix Design
Category
Interior Design - Commercial

