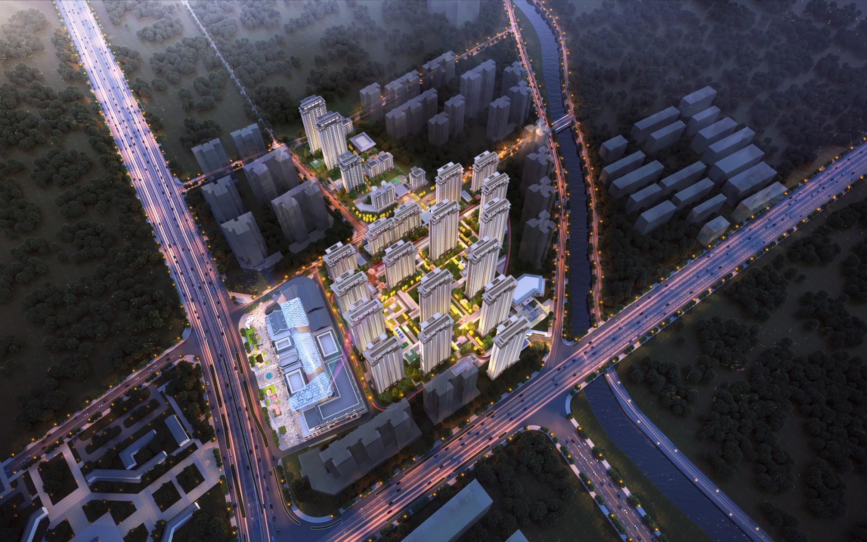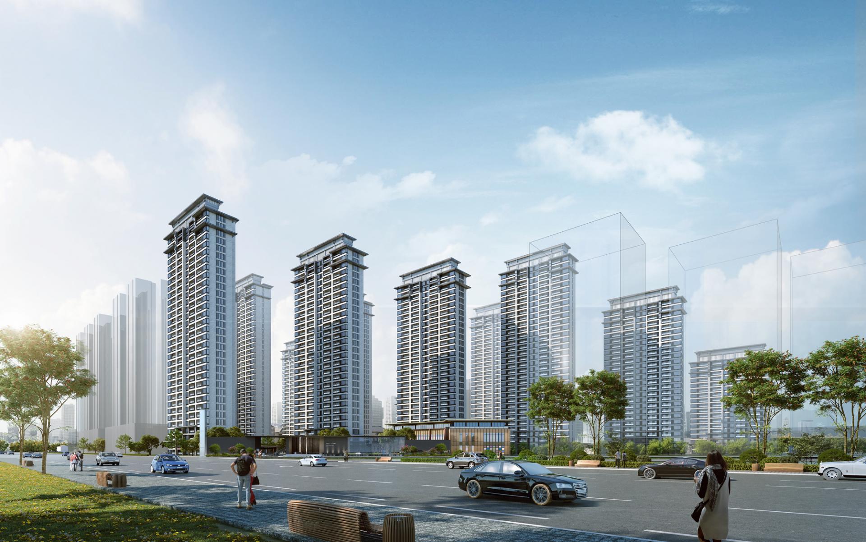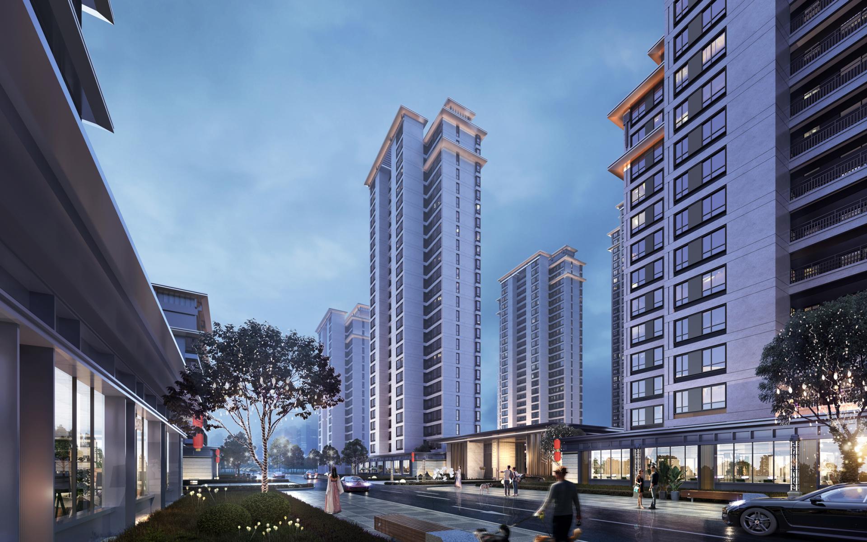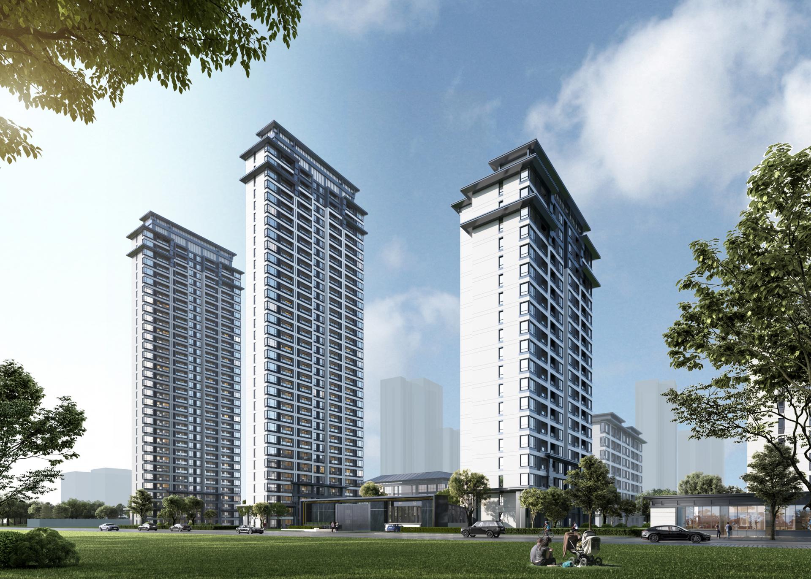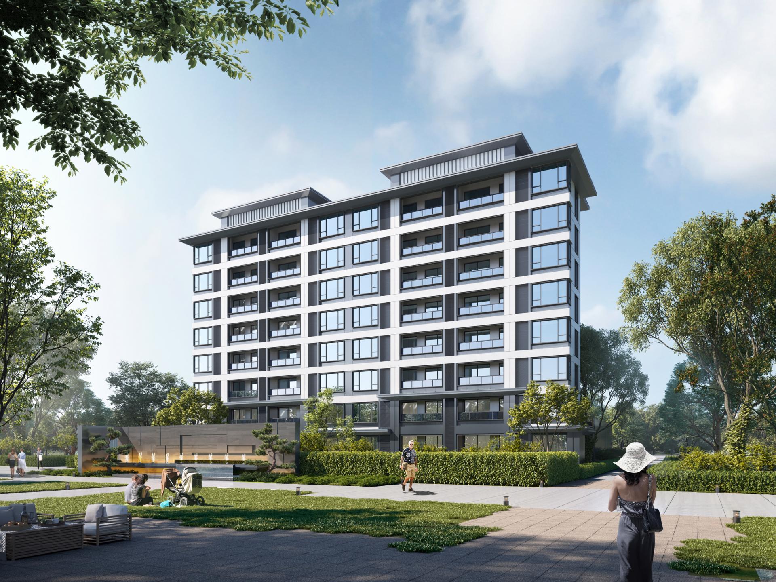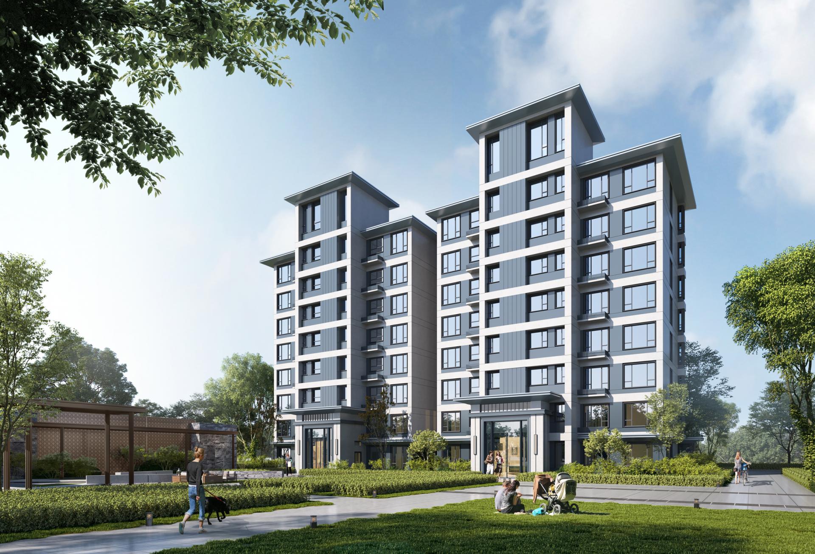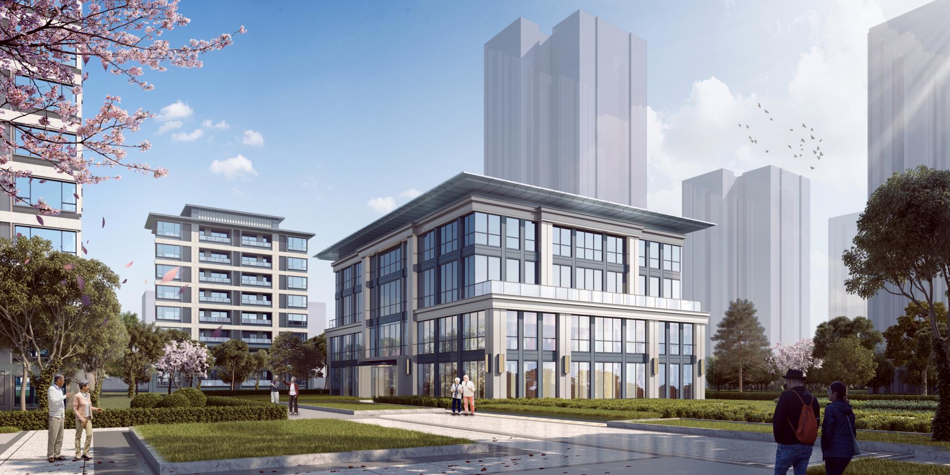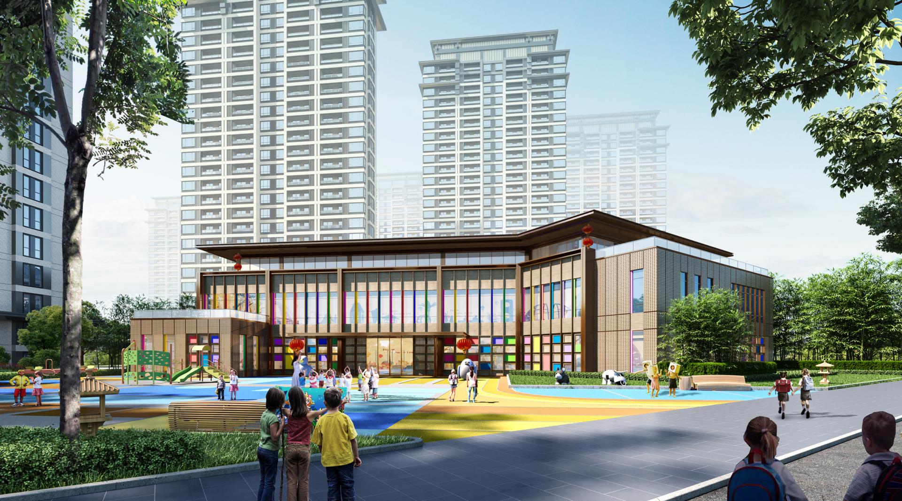2024 | Professional

Huayang Meijun, Nanyang
Entrant Company
Shanghai Hanlin Architectural Design Consulting Co., Ltd.
Category
Architectural Design - Urban Design
Client's Name
Nanyang Xintian Real Estate Co., Ltd.
Country / Region
China
Huayang Meijun is a multi-functional urban complex that comprises residential, commercial, and cultural tourism facilities.
The project has been designed with utmost respect for the cultural context of the site, incorporating refined elements of Nanyang's rich historical and cultural heritage, and blending contemporary aesthetics with modern functional demands. Based on the local cultural tourism industry, it has created a unique "Neo-Chinese Style" architectural complex that exudes strong cultural features.
The project has been master-planned with a spatial pattern of "three districts, two axes, and three centers", which allows for the integration of new and old built environments. By replacing the fragmented lands in old and new built environments, the project has been able to create a cohesive whole that efficiently and cost-effectively addresses issues related to land, construction, property rights, and standards. In this way, the community can now enjoy multi-level, high-quality public spaces that have been designed with comprehensive aging-friendly features to meet the practical needs of the local elderly population, which represents a significant portion of the community. The project aims to create a future life service system that supports a healthy, convenient, and comprehensive "complete community".
The project has been widely recognized as a local benchmark for its advanced planning pattern and socially responsible design concept. It has received numerous investigations and praise from local governments at all levels.
The complex is located adjacent to Wolong Gang, a renowned local natural and cultural tourist attraction. The development prioritizes cultural integration with the context, ecological preservation, and the sustainable operation of the community. The internal planning of the community focuses on maximizing the distance between buildings while incorporating natural landscapes to ensure ecological continuity with the surrounding environment and create symbolic spatial nodes. Additionally, the community promotes green traffic by arranging walking and cycling paths, providing new energy vehicle charging equipment, and implementing measures to separate pedestrians and vehicles. There are designated areas for trash recycling and resource recovery. The utilization of sponge city measures, such as permeable pavement and water harvesting for irrigation reuse, further enhances the sustainability of the project.
Credits
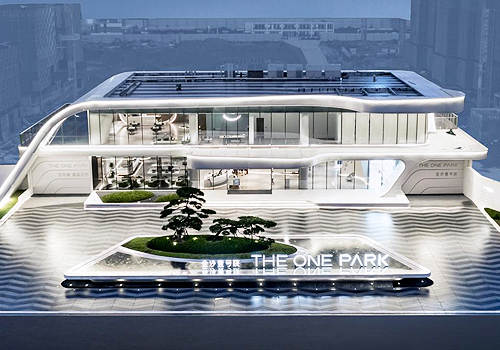
Entrant Company
Guangzhou S.P.I Design Co., Ltd.
Category
Landscape Design - Residential Landscape


Entrant Company
Yusys Technologies
Category
Interior Design - Exhibits, Pavilions & Exhibitions

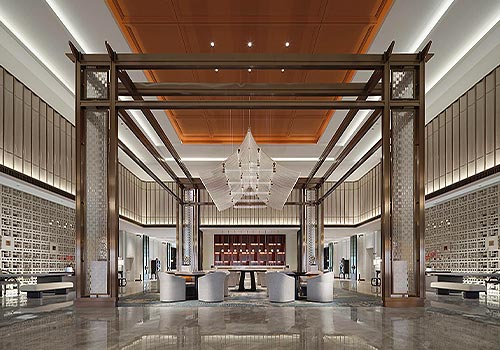
Entrant Company
Biying Xu
Category
Interior Design - Hotels & Resorts

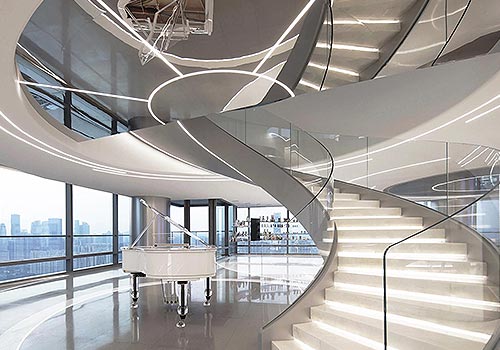
Entrant Company
ESSE&C Design Consultancy Co., Ltd
Category
Interior Design - Office

