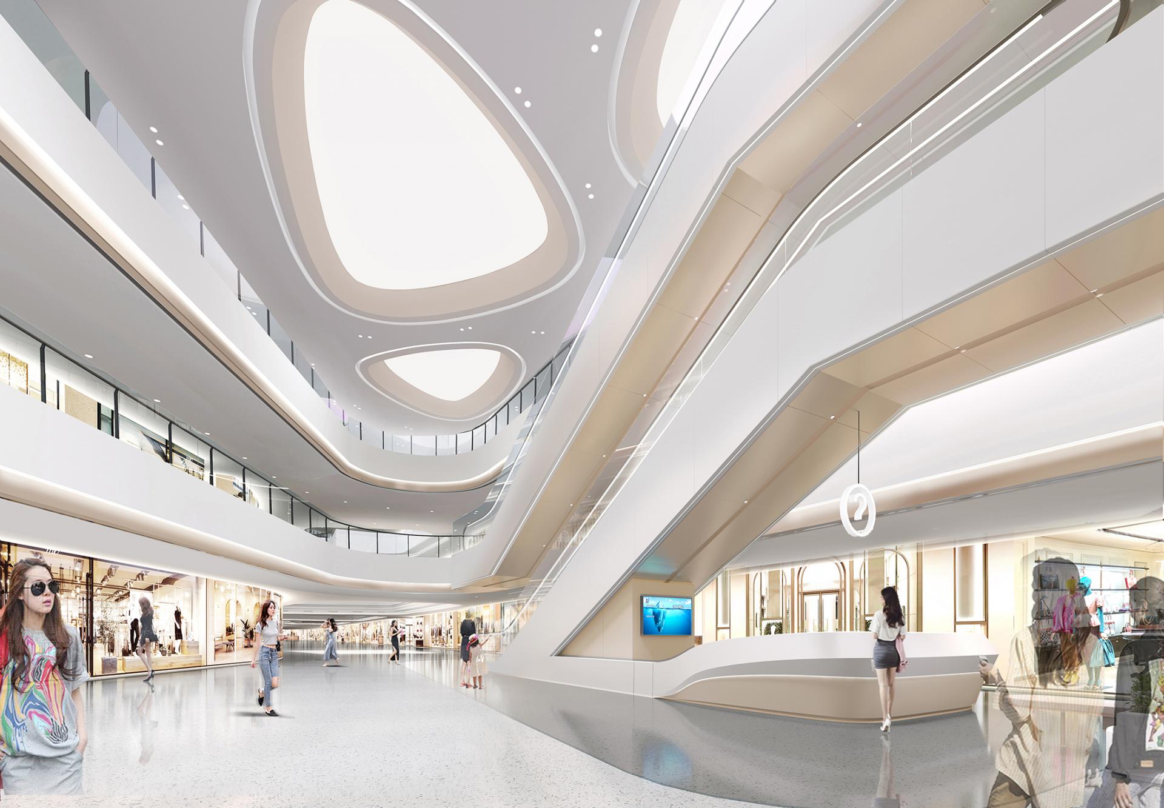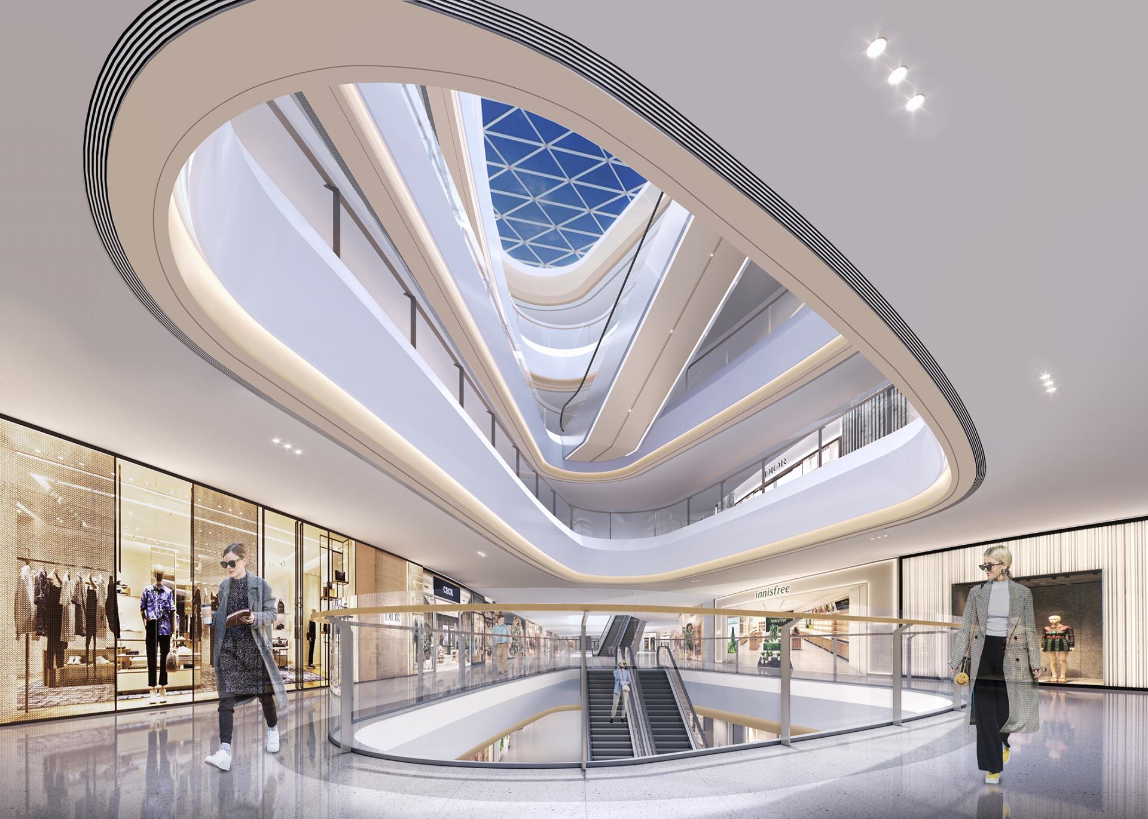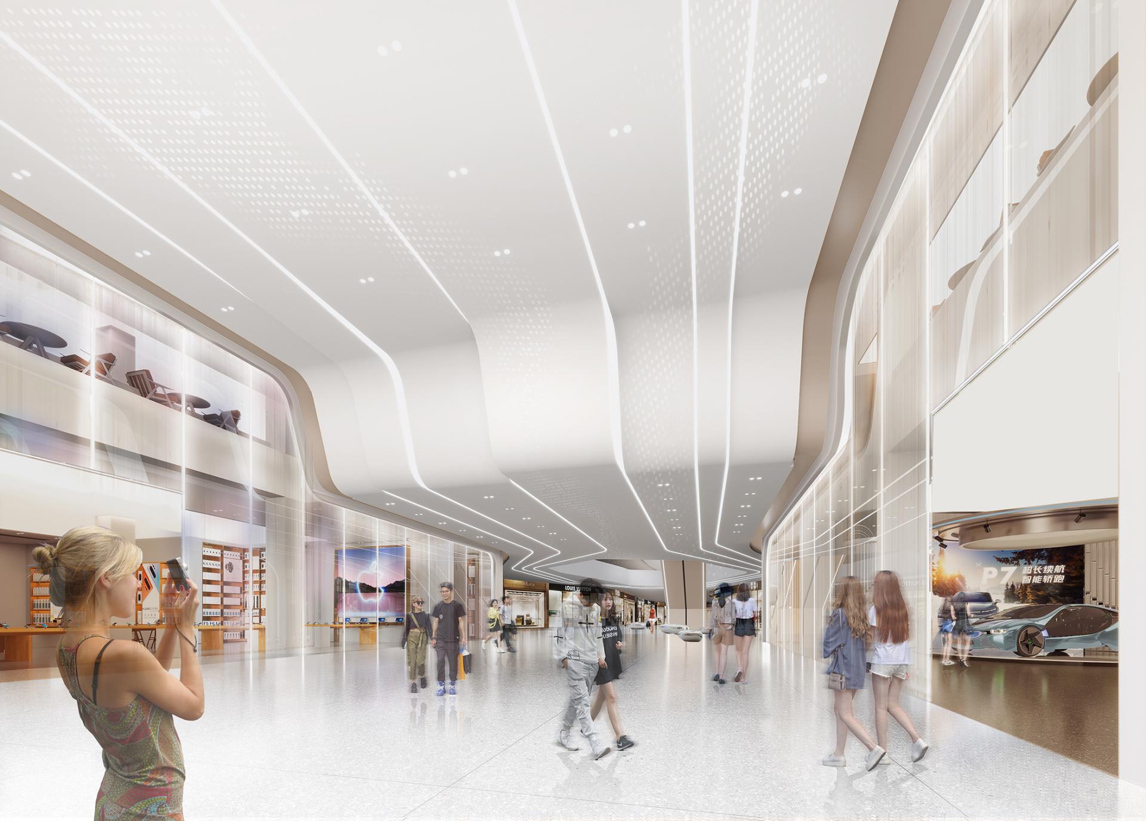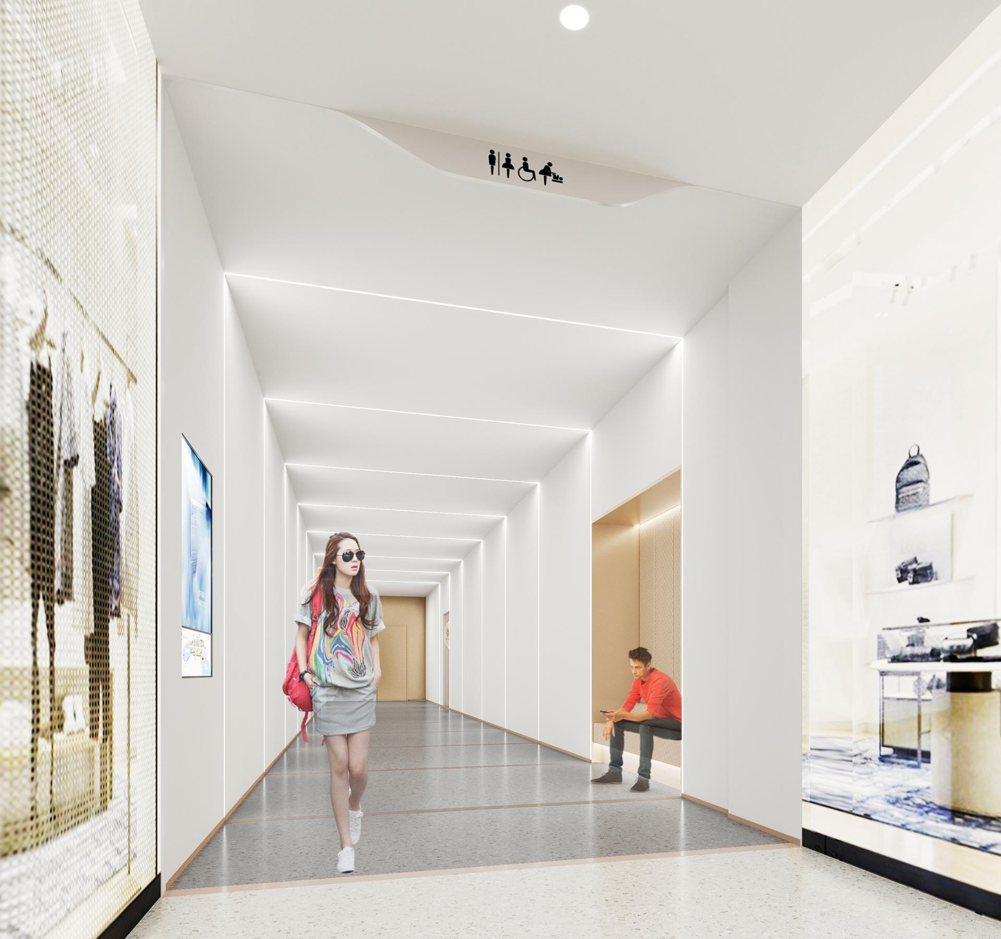2024 | Professional

Beijing Pinggu Wanda Plaza
Entrant Company
Wanda Business Planning Research Institute Co., Ltd.
Category
Interior Design - Commercial
Client's Name
Wanda Group
Country / Region
China
The project is located at the northwest of Pinggu Street and Pingxiang Road interchange in the northern part of Pinggu City. It is a key project at the municipal and district levels, with a planned land area of 46,700 square meters, a total construction area of 149,300 square meters and a total investment of about 1.31 billion yuan. It will be delivered and put into operation by the end of 2024, and will become the largest commercial service center in Pinggu District.
The main atrium serves as the gathering center. The most important feature of the project is the large dome that extends from the top surface to the outdoor square. The inner atrium takes the landscape City Valley as the theme, connecting the natural landscape with modern business. The circular moving line formed by the super-large volume space requires the space to have more characteristic nodes to form basic recognition and memory points. In the Pinggu Wanda Project, the four atriums of the commercial space are unified in terms of material and color, etc. How to make each atrium space full of changes and characteristics is the key and difficult point.
Indoor space and outdoor landscape complement each other, and the integration of consumer space and public space enables consumers to get close to the natural environment in the shopping space, provides a diversified new experience of shopping life, and stimulates the vitality and vitality of business.
The rhythm of water, quiet and distant. The flexible rhythm of water is extracted. The soft, smooth and layered ceiling lines echo the design theme and create a unique space atmosphere.
Walk in the valley. Both casual and natural, warm and comfortable, the second atrium continues the hierarchical sense of the ceiling in the north atrium. Through the creation of characteristic nodes, people and scenery, business and nature complement each other, highlighting a pleasant and comfortable scene atmosphere.
Through a forward-looking concept, the design team creates a vibrant, natural and sustainable commercial space, which will enhance the consumption experience of Pinggu citizens and help the high-quality development of the urban economy.
Credits

Entrant Company
Former Guangzhou Home Furnishing Co., Ltd
Category
Furniture Design - Furniture Sets


Entrant Company
Anqi Liu
Category
Fashion Design - Avant-Garde

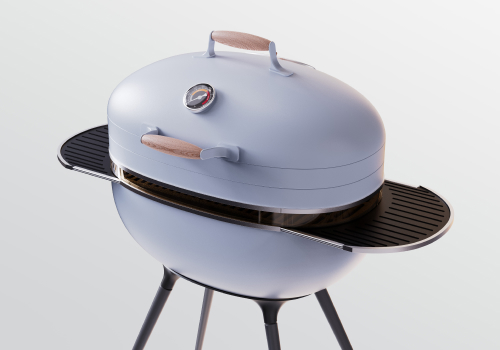
Entrant Company
JINGWEN CHEN
Category
Product Design - Lifestyle

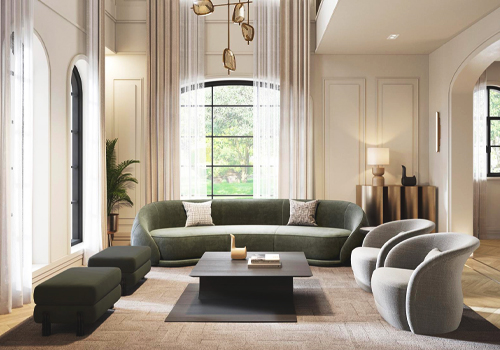
Entrant Company
Kaifei Architectural Design
Category
Interior Design - Residential




