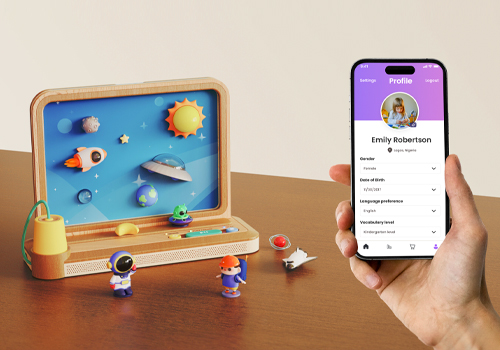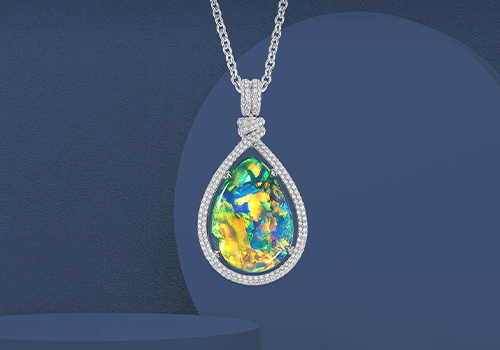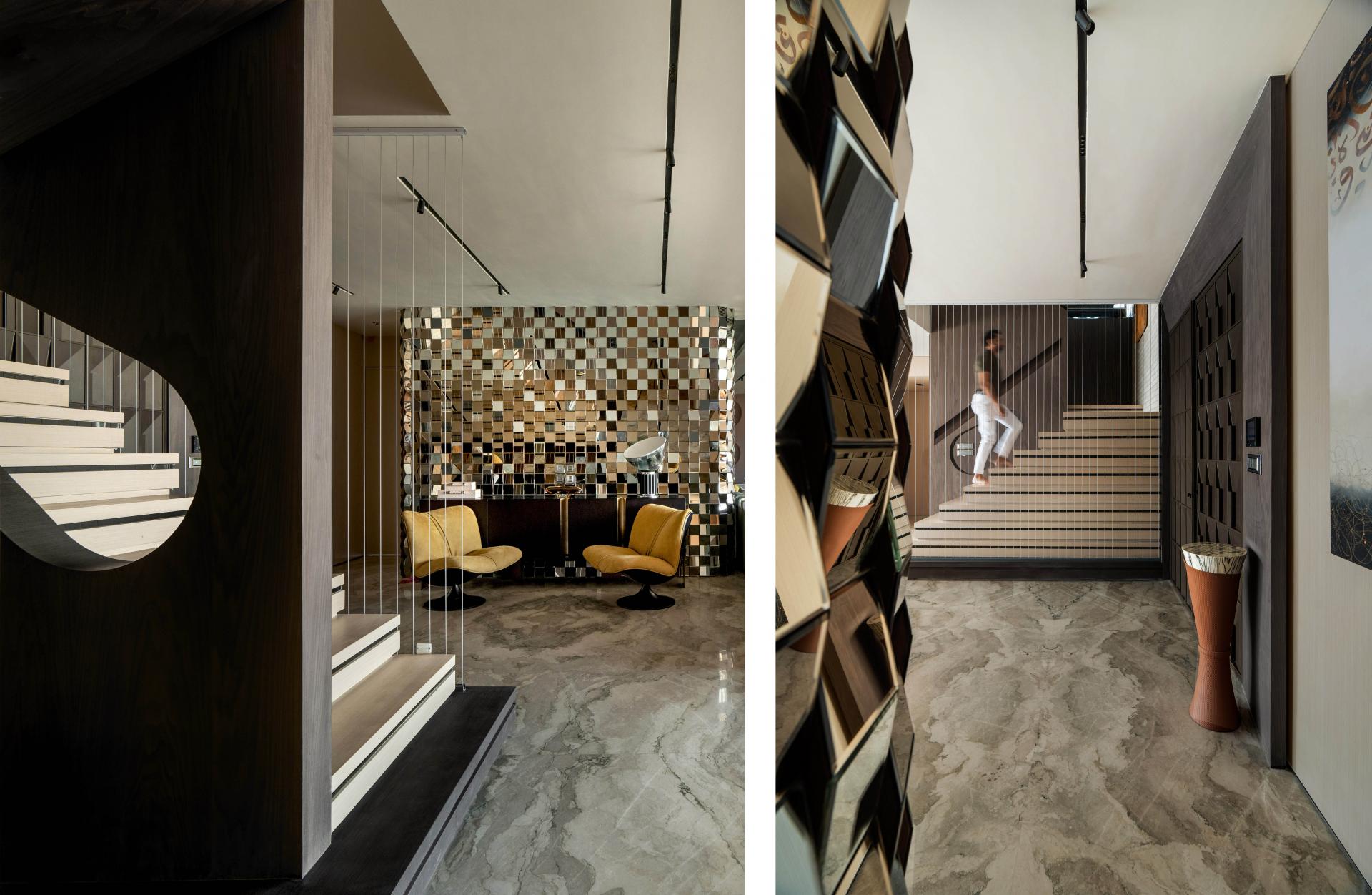2024 | Professional

Fortune APARTMENT
Entrant Company
Architect Naved Designs
Category
Interior Design - Residential
Client's Name
Mr. Nirban
Country / Region
India
Our design concept for this 5000 square feet luxurious duplex apartment is rooted in modern minimalism embedded in contemporary style, reflecting the discerning lifestyle and tastes of our high-end client in Mumbai city. Inspired by the family's needs, each space is meticulously tailored to cater to individual preferences while maintaining a cohesive aesthetic. The spatial planning maximizes natural light, while a monochromatic color scheme and strategic material selection ensure a harmonious ambiance throughout. Sculptural staircase design, accent walls, and sliding pocket doors add elements of glamour and functionality and flow. Bedrooms exude a soft, matte elegance, while bathrooms and walk-in closets offer personal retreats with artistic details and breathtaking views. The residence features exquisite Italian stone flooring with a two-tone textured effect, soft, target-oriented automated lighting enhances ambiance. Walls showcase a mix of materials from glassy to matte surfaces comprising of Italian marble, matte porcelain tiles, handmade clay bricks, customized laser tiles and Ashwood add character in sync with neutral tones. The entrance accent wall dazzles with a mosaic of three tone mirrors giving a perfect backdrop for selfies, while the living room boasts a burnt terracotta backdrop with a customized 3D pattern. These materials and details create a sophisticated and stylish ambiance. Abstract artworks placed strategically enrich the contemporary decor. Designing this luxurious duplex apartment posed several challenges. Structural restrictions necessitated careful planning of the open-plan layout, especially with major alterations required to accommodate the relocated kitchen and internal staircase. Varying ceiling heights added complexity to integration. Customization of laser cut tiles, wood, and Italian marble demanded meticulous attention to detail enhancing surfaces amidst the constraints. A sculptural staircase with motion-sensor lighting and tensioned metal wire railing adds intrigue. Accent walls in key areas enhance allure, while sliding pocket doors ensure an open flow of spaces in bedrooms. bathrooms and walk-in closets offer a luxurious retreat with, ample storage with all rooms having wrapped around balcony views, giving them a different Georgian style outlook to cater to exterior facade harmony with the existing railing design and neutral color brick cladding on walls and floor.
Credits

Entrant Company
Jingya Chen
Category
Product Design - Toys


Entrant Company
TSL Jewellery
Category
Conceptual Design - Communication


Entrant Company
SHANGHAI ZF ARCHITECTS
Category
Architectural Design - Healthcare (NEW)


Entrant Company
YEN'S TEA GARDEN
Category
Conceptual Design - Education









